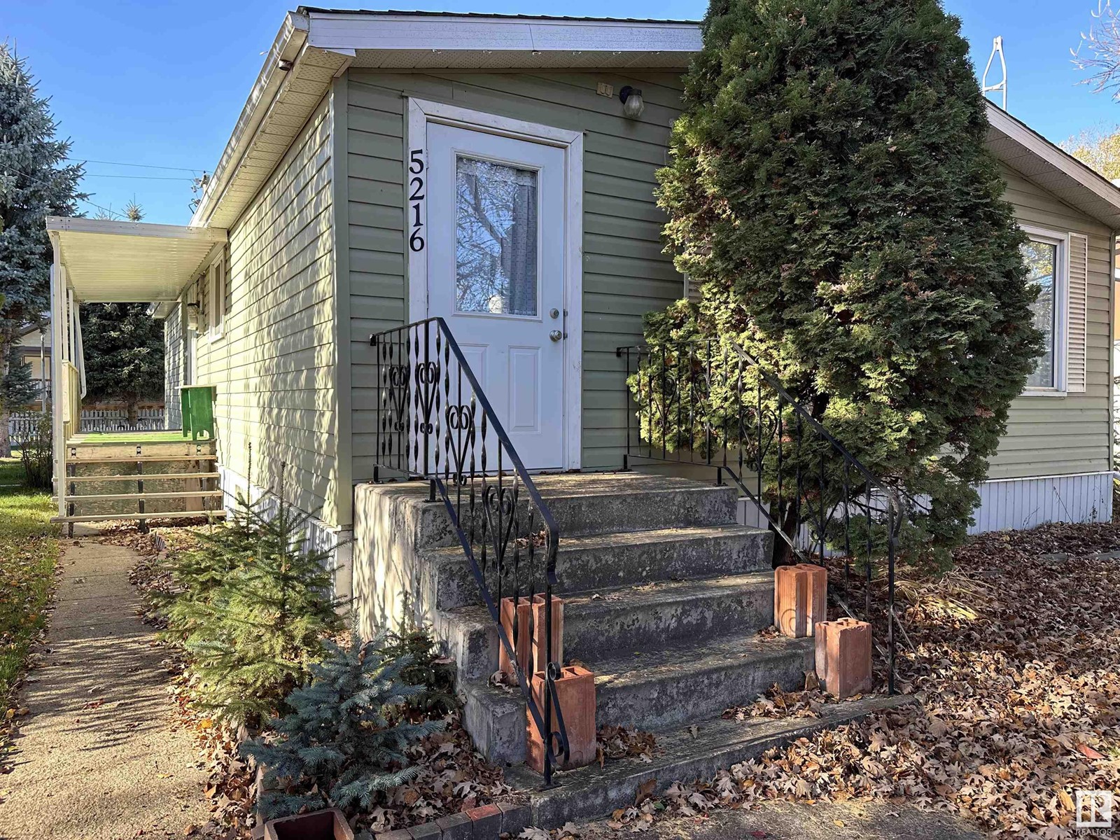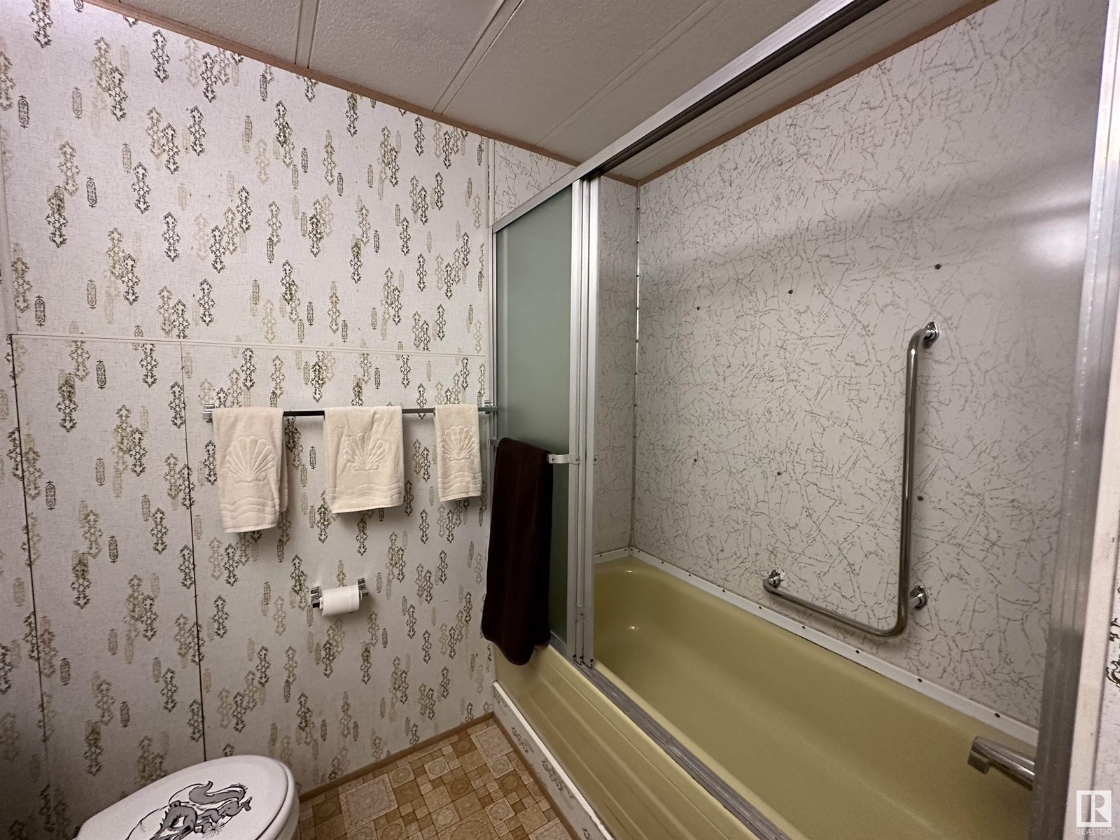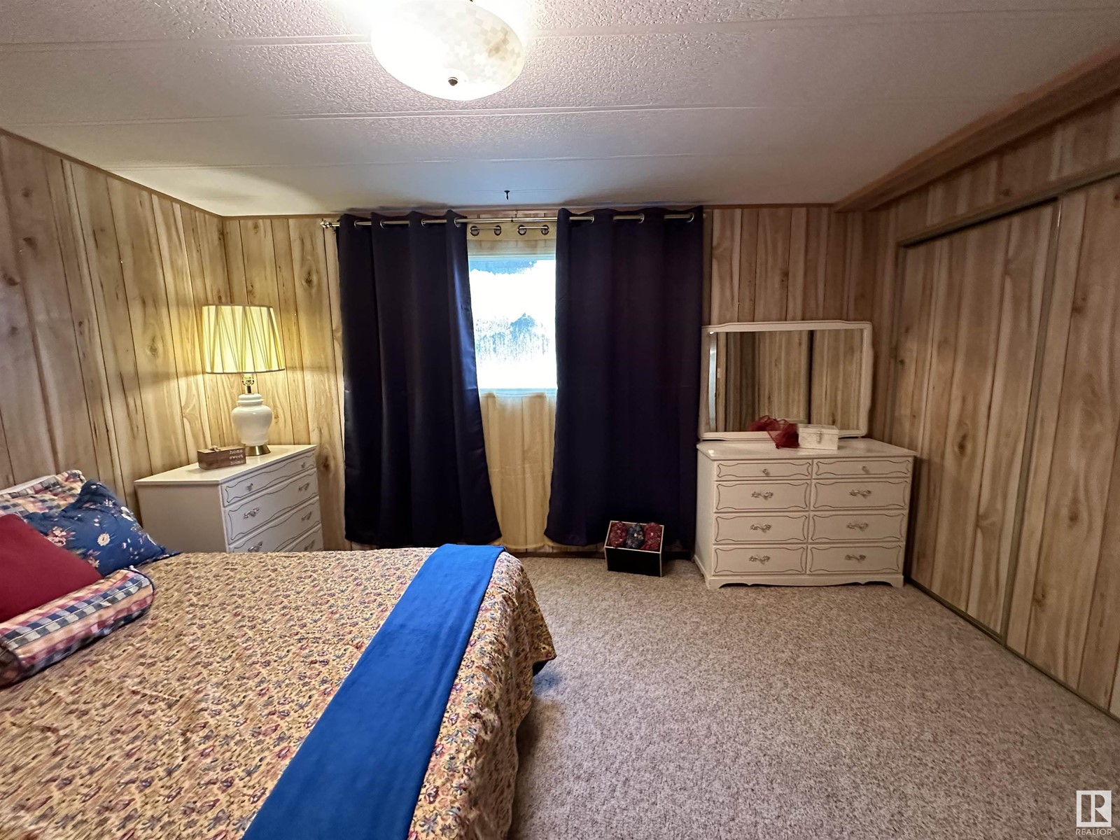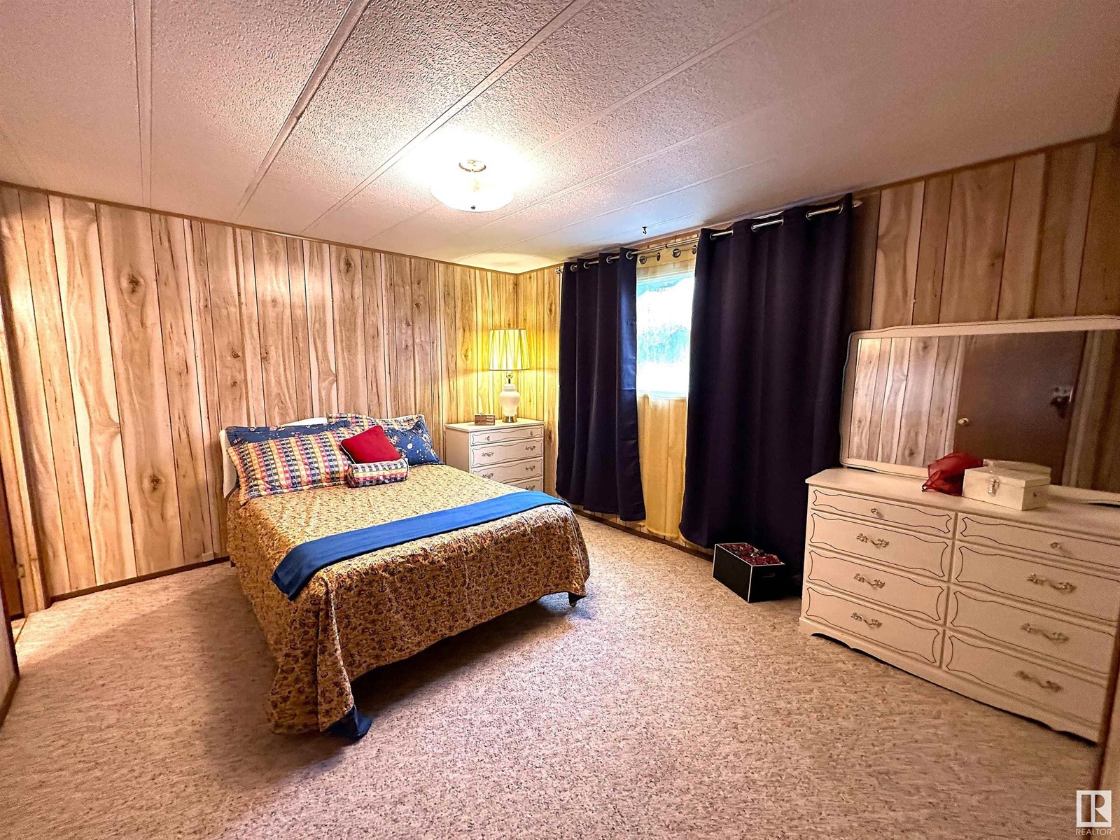5216 49 St Waskatenau, Alberta T0A 3P0
$149,000
Embrace your own place in quaint community, love the easier pace. Appreciate this 3 bed 2 bath home, double detached garage, storage shed, landscaped 117ft x 80ft lot, variety of forage, mature trees, lawn open for play or grow your own garden. Front drive access to Garage 30 ft x 20 ft, has power, overhead door, concrete parking pad+ long driveway for extra parking. Home front entry leads to generous living room open to Dining area - this space can seat a crowd. Adjacent kitchen with ample storage, counters, appliances, place for table to enjoy daily activities. As well as hall Closet, roomy bedrooms #2 + #3, main Bath 4 piece, Primary bed with 2 piece ensuite for your privacy. Family+ friends use covered side entry into mudroom with laundry, storage cabinets+ closets to keep items in control. Easy HWY access for daily commute, utilize: Creek walking path, Iron Horse Rec Trail, Sports + Community facilities for community means something here. (id:61585)
Property Details
| MLS® Number | E4426077 |
| Property Type | Single Family |
| Neigbourhood | Waskatenau |
| Features | Treed, See Remarks, Level |
| Parking Space Total | 4 |
Building
| Bathroom Total | 2 |
| Bedrooms Total | 3 |
| Appliances | Dryer, Garage Door Opener Remote(s), Garage Door Opener, Hood Fan, Refrigerator, Storage Shed, Stove, Washer |
| Architectural Style | Bungalow |
| Basement Type | None |
| Constructed Date | 1977 |
| Construction Style Attachment | Detached |
| Half Bath Total | 1 |
| Heating Type | Forced Air |
| Stories Total | 1 |
| Size Interior | 1,248 Ft2 |
| Type | House |
Parking
| Detached Garage | |
| Parking Pad |
Land
| Acreage | No |
| Size Irregular | 117 Ft X 80 Ft |
| Size Total Text | 117 Ft X 80 Ft |
Rooms
| Level | Type | Length | Width | Dimensions |
|---|---|---|---|---|
| Main Level | Living Room | 5.96 m | 3.42 m | 5.96 m x 3.42 m |
| Main Level | Dining Room | 4.064 m | 2.87 m | 4.064 m x 2.87 m |
| Main Level | Kitchen | 4.826 m | 3.048 m | 4.826 m x 3.048 m |
| Main Level | Primary Bedroom | 4.14 m | 3.378 m | 4.14 m x 3.378 m |
| Main Level | Bedroom 2 | 3.27 m | 2.844 m | 3.27 m x 2.844 m |
| Main Level | Bedroom 3 | 3.251 m | 2.844 m | 3.251 m x 2.844 m |
| Main Level | Mud Room | 3.937 m | 1.95 m | 3.937 m x 1.95 m |
| Main Level | Other | 3.479 m | 1.651 m | 3.479 m x 1.651 m |
Contact Us
Contact us for more information

Sandra L. Laurin
Associate
(780) 998-7400
317-10451 99 Ave
Fort Saskatchewan, Alberta T8L 0V6
(780) 998-7801
(780) 431-5624




































































