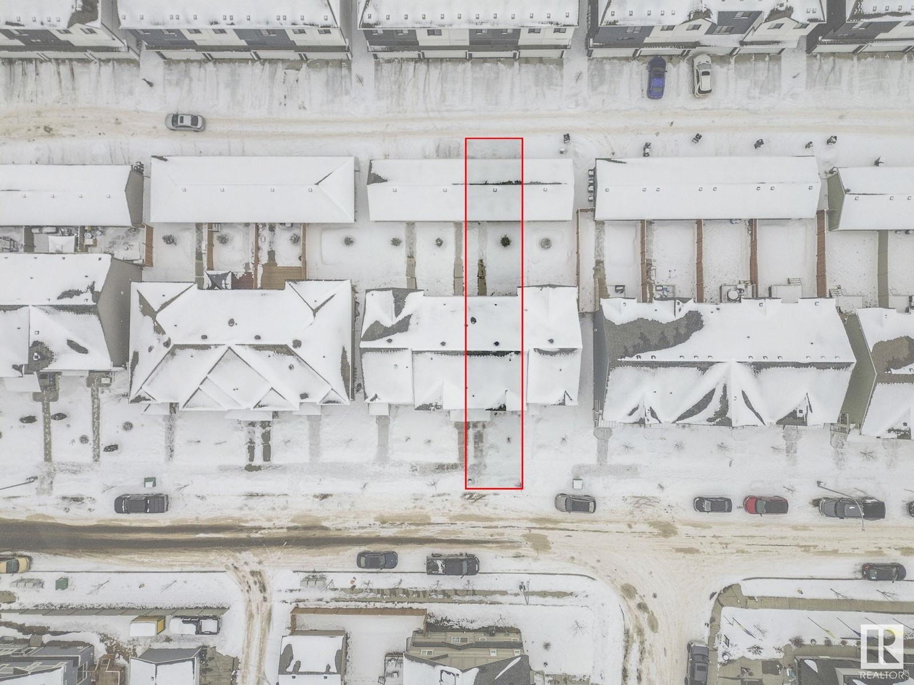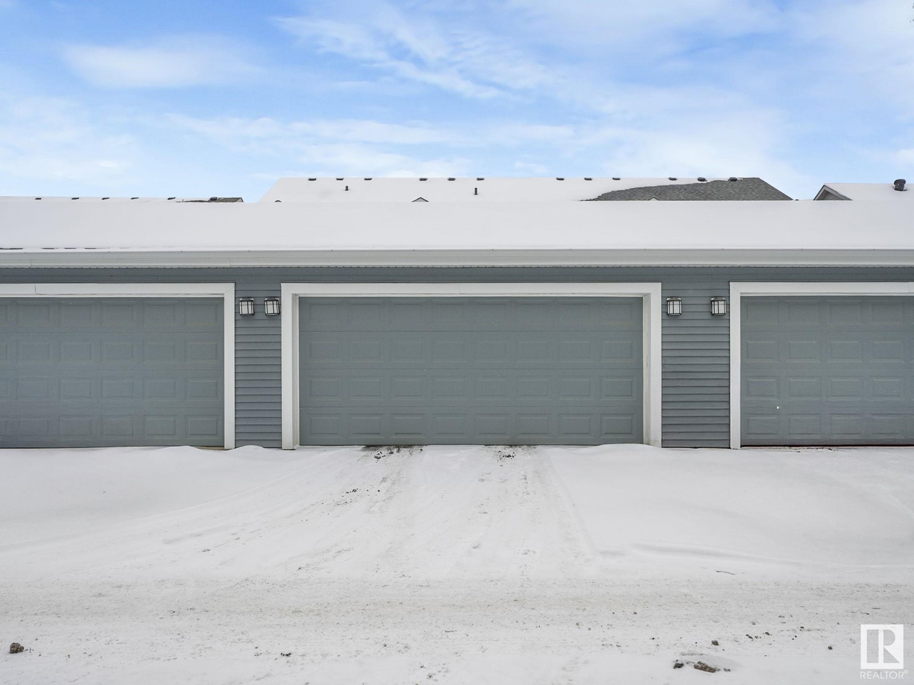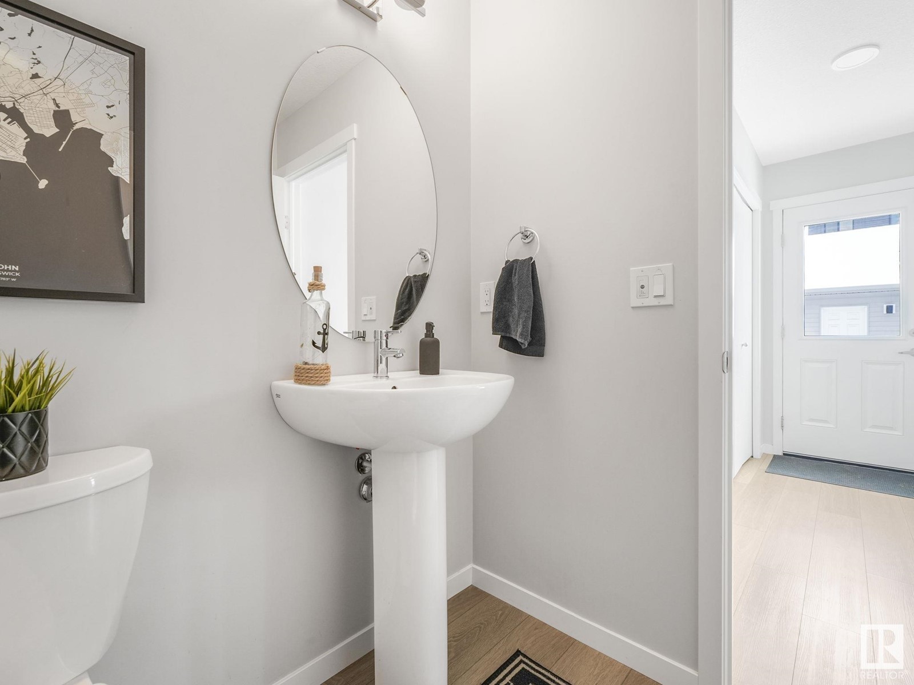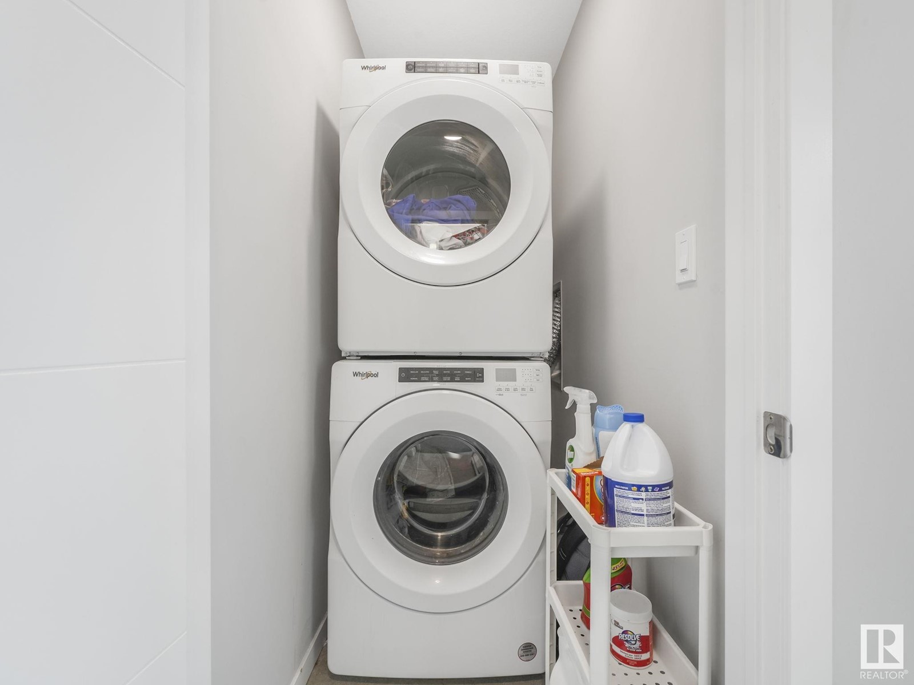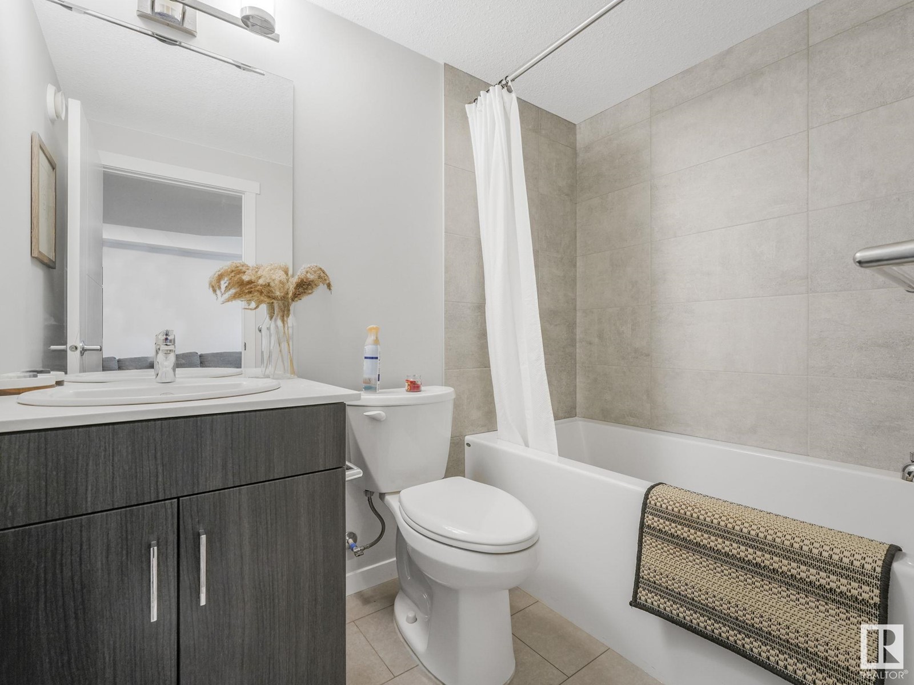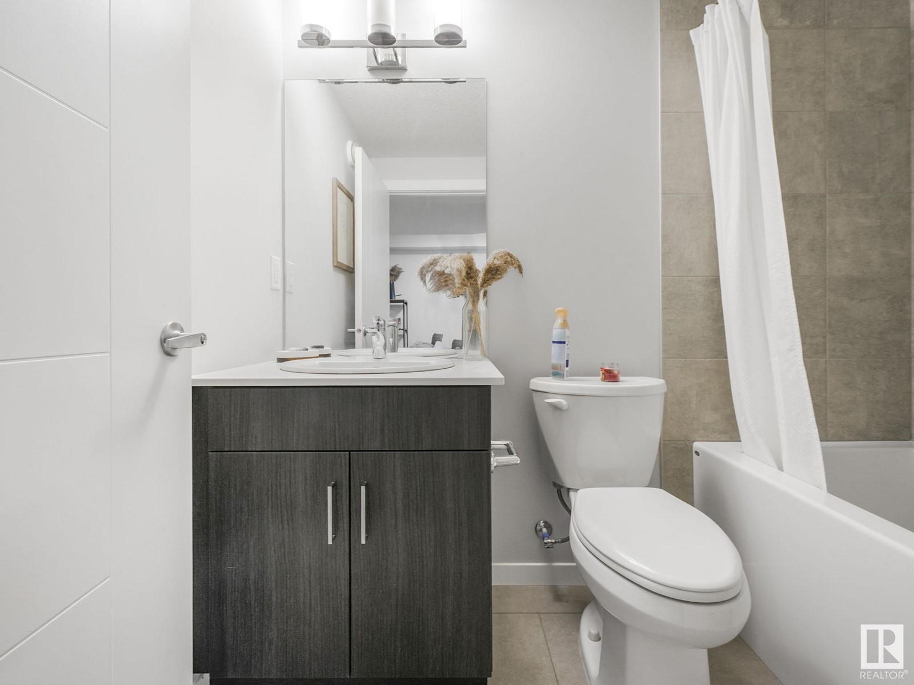22523 93 Av Nw Edmonton, Alberta T5T 7K2
$449,900
Investors & First time home buyers welcome to SECORD! No Condo Fees! Home was built by Coventry Homes.You will be greeted by a large living room area with large window that allows natural light in.Main floor has 9 Ft. ceilings, vinyl plank floors,South facing kitchen with dark rich cabinets, white quartz countertop, a good size island,Stainless Steel Appliances, good sized dining area, 2 pc main bath and good sized mud room with access to south facing yard and double detached garage.Upper level has a Primary bedroom, en-suite and walk in closet,2 more good sized bedrooms,4 pc bathroom and upper laundry room.Fully finished basement by the builder features, huge recroom, 4 pc bath, storage room, storage under stairs and furnace room. Located a minute away from a bus stop, less than 5 mins from schools, groceries, banks, the future recreation centre. Easy access to Lewis Farms Transit Centre, Henday and whitemud. Less than 10 mins from Winterburn Costco and 15 mins from West Edmonton Mall. (id:61585)
Property Details
| MLS® Number | E4426233 |
| Property Type | Single Family |
| Neigbourhood | Secord |
| Amenities Near By | Golf Course, Playground, Public Transit, Schools, Shopping |
| Features | Paved Lane, Lane, Exterior Walls- 2x6", No Smoking Home |
| Structure | Porch |
Building
| Bathroom Total | 4 |
| Bedrooms Total | 3 |
| Amenities | Ceiling - 9ft, Vinyl Windows |
| Appliances | Dishwasher, Dryer, Garage Door Opener Remote(s), Garage Door Opener, Microwave Range Hood Combo, Refrigerator, Stove, Washer, Window Coverings |
| Basement Development | Finished |
| Basement Type | Full (finished) |
| Constructed Date | 2021 |
| Construction Style Attachment | Attached |
| Half Bath Total | 1 |
| Heating Type | Forced Air |
| Stories Total | 2 |
| Size Interior | 1,372 Ft2 |
| Type | Row / Townhouse |
Parking
| Detached Garage |
Land
| Acreage | No |
| Land Amenities | Golf Course, Playground, Public Transit, Schools, Shopping |
Rooms
| Level | Type | Length | Width | Dimensions |
|---|---|---|---|---|
| Basement | Recreation Room | 10.7 m | 2.9 m | 10.7 m x 2.9 m |
| Main Level | Living Room | 5.11 m | 3.91 m | 5.11 m x 3.91 m |
| Main Level | Dining Room | 3.26 m | 2.65 m | 3.26 m x 2.65 m |
| Main Level | Kitchen | 3.51 m | 3.32 m | 3.51 m x 3.32 m |
| Upper Level | Primary Bedroom | 5.11 m | 3.54 m | 5.11 m x 3.54 m |
| Upper Level | Bedroom 2 | 3.18 m | 2.58 m | 3.18 m x 2.58 m |
| Upper Level | Bedroom 3 | 3.12 m | 2.6 m | 3.12 m x 2.6 m |
Contact Us
Contact us for more information
Andrew M. Read
Associate
(780) 439-9696
9920 79 Ave Nw
Edmonton, Alberta T6E 1R4
(780) 433-9999
(780) 439-9696







