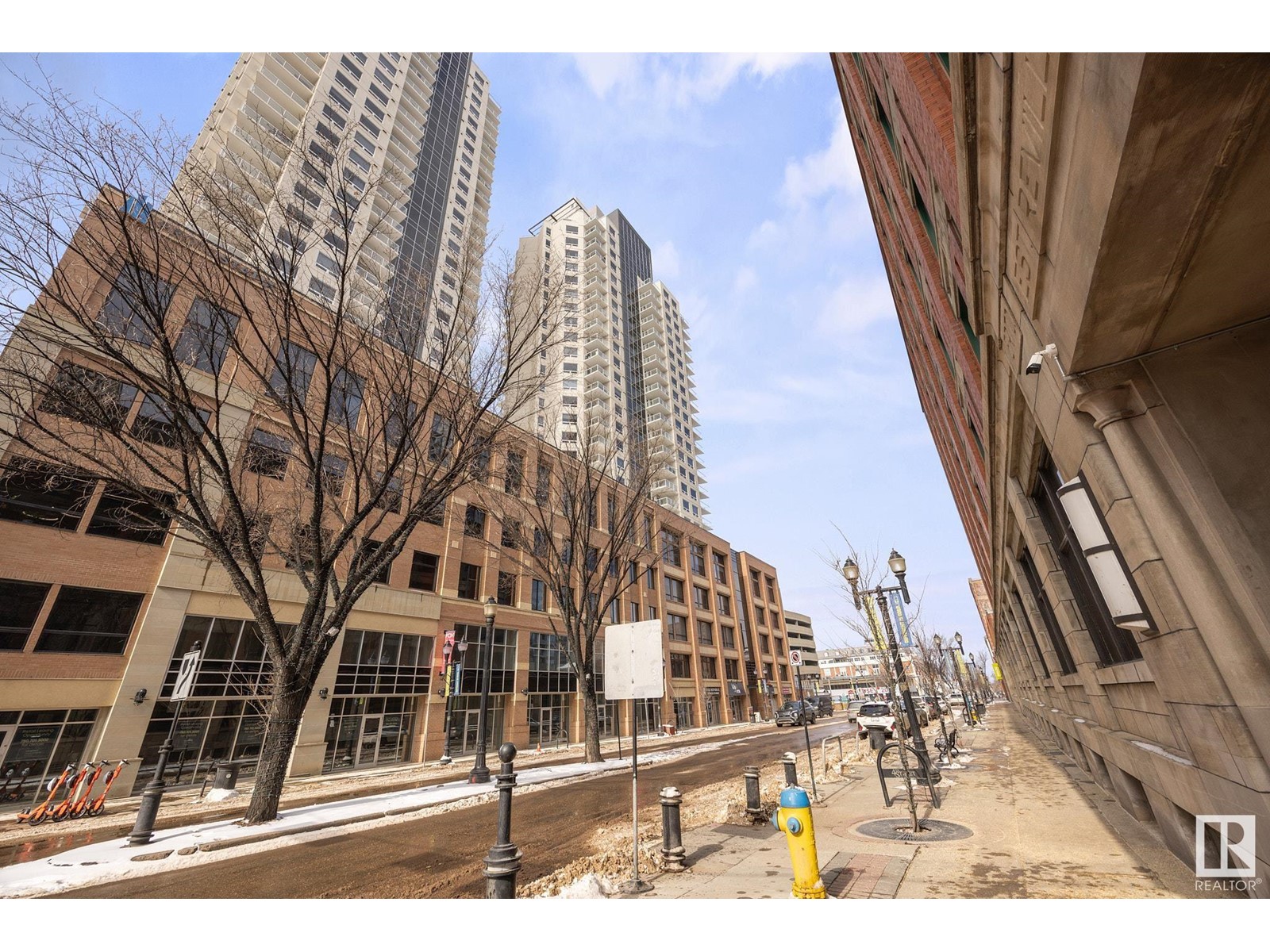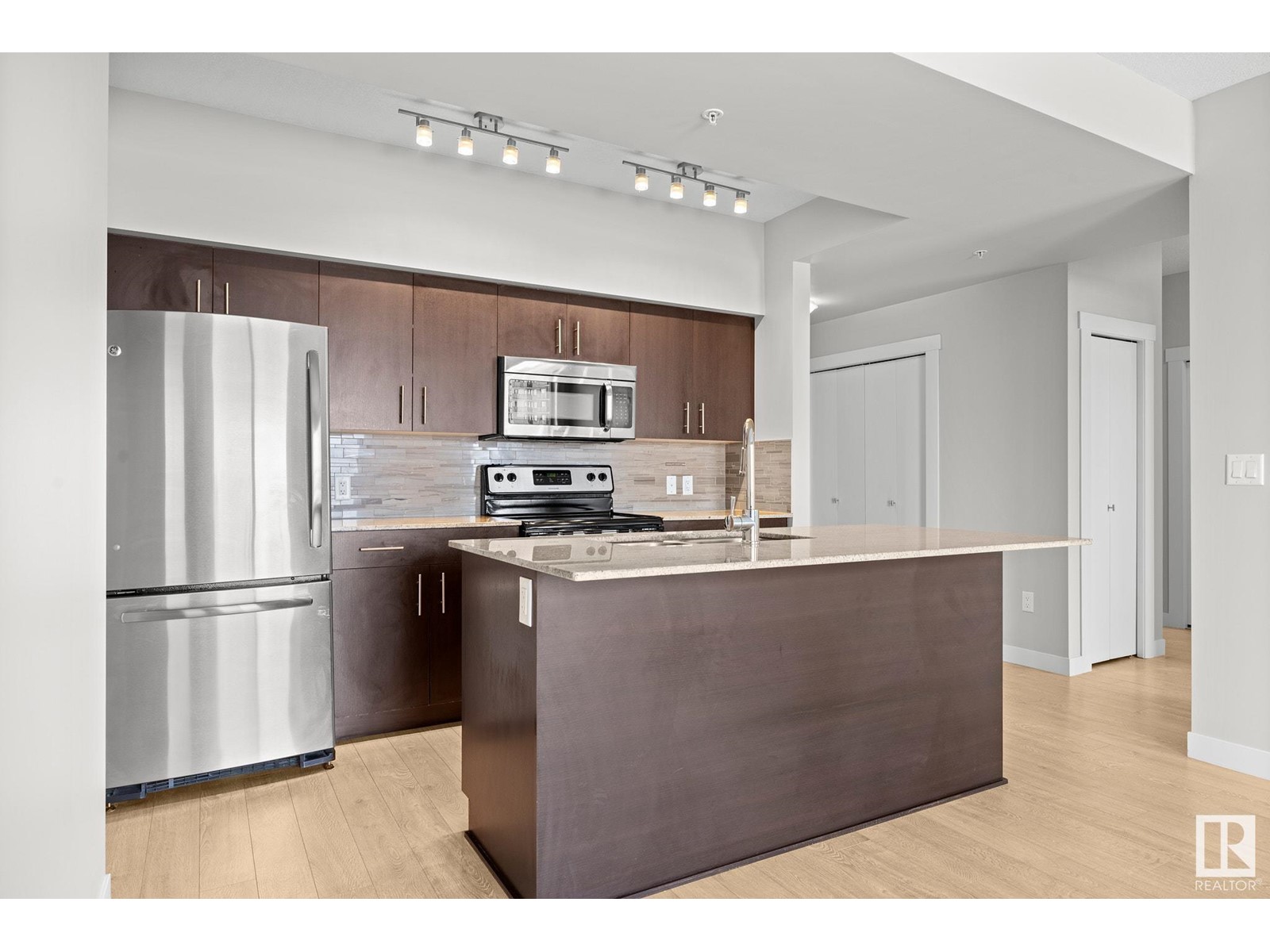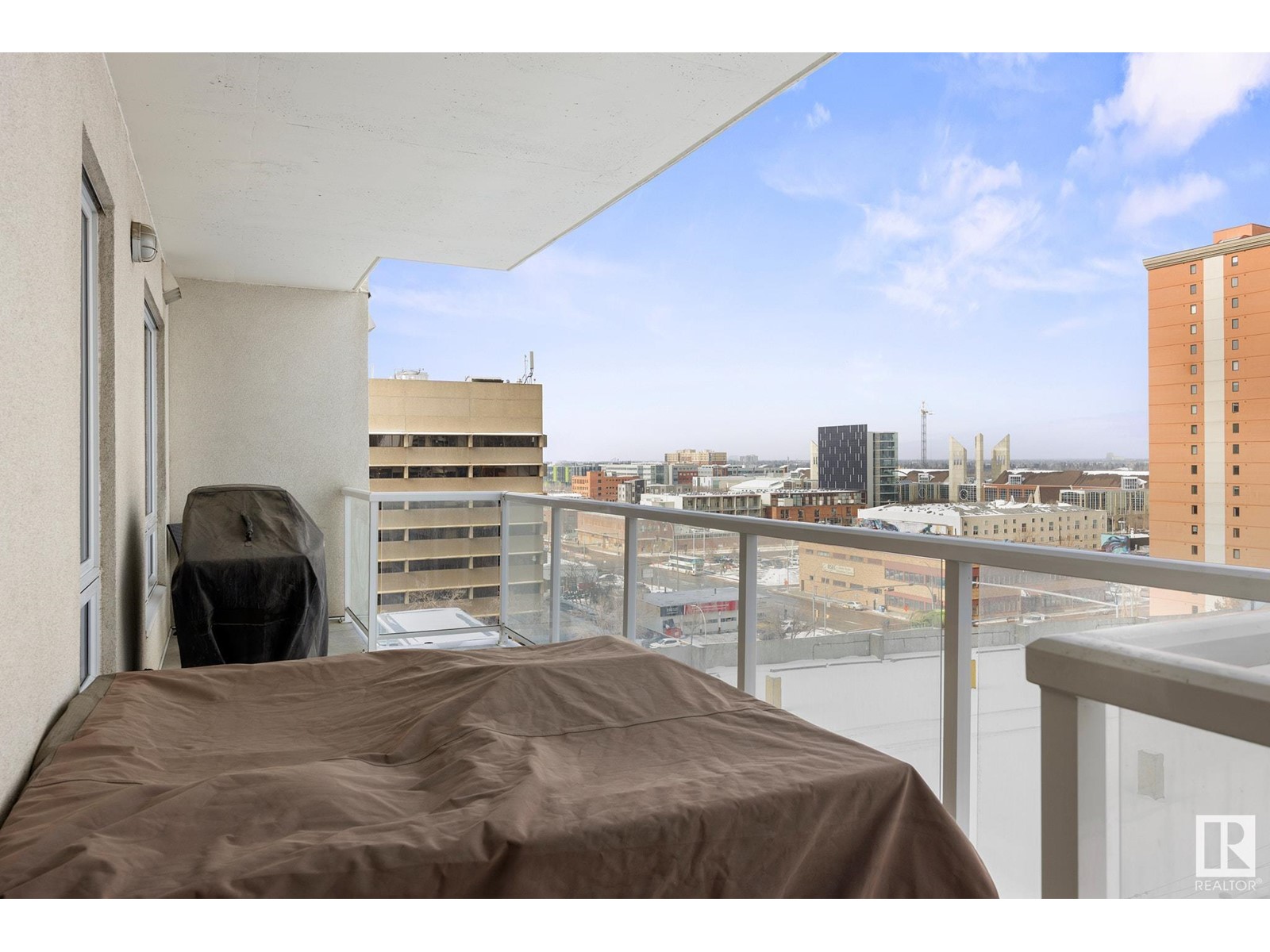#703 10226 104 St Nw Edmonton, Alberta T5J 1B8
$269,900Maintenance, Heat, Insurance, Common Area Maintenance, Landscaping, Property Management, Other, See Remarks, Water
$290.96 Monthly
Maintenance, Heat, Insurance, Common Area Maintenance, Landscaping, Property Management, Other, See Remarks, Water
$290.96 Monthly~ ABSOLUTELY MINT CONDITION ONE BEDROOM UNIT in FOX ONE ~ GREAT LOCATION in DOWNTOWN EDMONTON STEPS to the ICE DISTRICT ~ BEAUTIFUL VIEW of ROGERS PLACE & ICE DISTRICT ~ HEATED UNDERGROUND PARKING ~ This amazing unit has tons of features including: Bright open floor plan, 9 foot ceilings, Quartz Countertops, Island in the Kitchen, Tons of cupboard space, eat up bar on the kitchen island, Huge Balcony with a GAS LINE and tons of room for a BBQ and patio furniture not to mention the balcony has also has views NW & NE, STAINLESS STEEL APPLIANCES, full backsplash in the kitchen, In-Suite Laundry room, walking distance to farmer's market, Roger's Place, cafes, restaurants, bars and Edmonton Centre plus all of what downtown Edmonton has to offer. This is a great unit for entertaining with its wide open floor plan and massive end to end balcony. This unit show a 10 out of 10 and there is nothing left to do but move in and enjoy. Hurry before this perfect unit is gone. (id:61585)
Property Details
| MLS® Number | E4426199 |
| Property Type | Single Family |
| Neigbourhood | Downtown (Edmonton) |
| Amenities Near By | Golf Course, Public Transit, Schools, Shopping |
| Features | Flat Site, Lane, Exterior Walls- 2x6", No Animal Home, No Smoking Home |
| Structure | Patio(s) |
| View Type | City View |
Building
| Bathroom Total | 1 |
| Bedrooms Total | 1 |
| Amenities | Ceiling - 9ft |
| Appliances | Dishwasher, Microwave Range Hood Combo, Refrigerator, Washer/dryer Stack-up, Stove, Window Coverings |
| Basement Type | None |
| Constructed Date | 2014 |
| Fire Protection | Smoke Detectors, Sprinkler System-fire |
| Heating Type | Baseboard Heaters |
| Size Interior | 584 Ft2 |
| Type | Apartment |
Parking
| Heated Garage | |
| Underground |
Land
| Acreage | No |
| Fence Type | Not Fenced |
| Land Amenities | Golf Course, Public Transit, Schools, Shopping |
| Size Irregular | 6.99 |
| Size Total | 6.99 M2 |
| Size Total Text | 6.99 M2 |
Rooms
| Level | Type | Length | Width | Dimensions |
|---|---|---|---|---|
| Main Level | Living Room | 2.39 m | 3.55 m | 2.39 m x 3.55 m |
| Main Level | Dining Room | 2.36 m | 3.55 m | 2.36 m x 3.55 m |
| Main Level | Kitchen | 3.92 m | 2.72 m | 3.92 m x 2.72 m |
| Main Level | Primary Bedroom | 3.11 m | 3.72 m | 3.11 m x 3.72 m |
Contact Us
Contact us for more information

Che Taylor
Associate
www.chetaylor.com/
www.facebook.com/che.taylor.71
www.linkedin.com/in/che-taylor-a5a820a2/
201-6650 177 St Nw
Edmonton, Alberta T5T 4J5
(780) 483-4848
(780) 444-8017




























