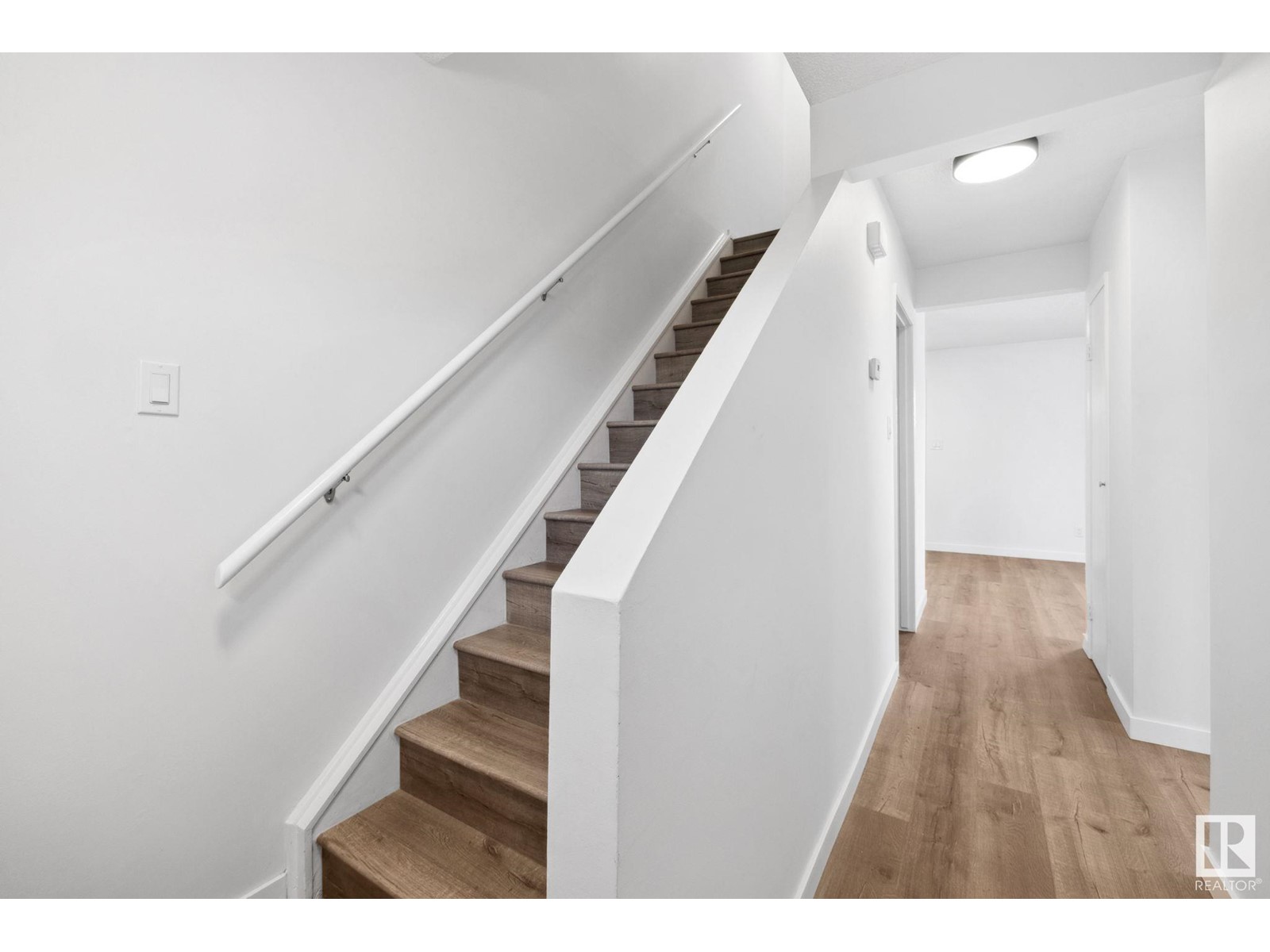302 Northgate Tc Nw Edmonton, Alberta T5E 3E3
$249,900Maintenance, Exterior Maintenance, Insurance, Landscaping, Property Management, Other, See Remarks
$276.13 Monthly
Maintenance, Exterior Maintenance, Insurance, Landscaping, Property Management, Other, See Remarks
$276.13 MonthlyBeautifully Renovated Townhouse – Move-In Ready! This fully renovated 4-bedroom, 1.5-bathroom townhouse offers modern upgrades, functional space, and a prime location. Perfect for families, first-time buyers, or investors, it’s in a well-maintained community with low condo fees for affordability and convenience. The upper level features three spacious bedrooms with ample closet space and a beautifully renovated full bathroom. The main floor boasts an open-concept kitchen, dining, and living area, plus a stylish half bath. Large windows bring in natural light, creating a warm atmosphere. The partially finished basement includes one additional bedroom, with space for a rec room, gym, or extra storage. Modern vinyl windows, updated flooring, lighting, and fresh finishes enhance the home. Enjoy one assigned parking stall, extra street parking, and a spacious backyard—a rare townhouse feature. Close to schools, parks, shopping, & transit with quick access to major roadways. (id:61585)
Property Details
| MLS® Number | E4426400 |
| Property Type | Single Family |
| Neigbourhood | Northmount (Edmonton) |
| Amenities Near By | Playground, Public Transit, Schools, Shopping |
| Features | Flat Site, No Animal Home, No Smoking Home, Level |
| Parking Space Total | 1 |
Building
| Bathroom Total | 2 |
| Bedrooms Total | 4 |
| Amenities | Vinyl Windows |
| Appliances | Dryer, Microwave Range Hood Combo, Refrigerator, Stove, Washer |
| Basement Development | Partially Finished |
| Basement Type | Full (partially Finished) |
| Constructed Date | 1972 |
| Construction Style Attachment | Attached |
| Half Bath Total | 1 |
| Heating Type | Forced Air |
| Stories Total | 2 |
| Size Interior | 1,148 Ft2 |
| Type | Row / Townhouse |
Parking
| Stall |
Land
| Acreage | No |
| Fence Type | Cross Fenced, Fence |
| Land Amenities | Playground, Public Transit, Schools, Shopping |
| Size Irregular | 242.82 |
| Size Total | 242.82 M2 |
| Size Total Text | 242.82 M2 |
Rooms
| Level | Type | Length | Width | Dimensions |
|---|---|---|---|---|
| Basement | Bedroom 4 | 71 sf | ||
| Main Level | Living Room | 191 sf | ||
| Main Level | Dining Room | 57 sf | ||
| Main Level | Kitchen | 64 sf | ||
| Upper Level | Primary Bedroom | 144 sf | ||
| Upper Level | Bedroom 2 | 103 sf | ||
| Upper Level | Bedroom 3 | 83 sf |
Contact Us
Contact us for more information
Gary Basra
Associate
3400-10180 101 St Nw
Edmonton, Alberta T5J 3S4
(855) 623-6900




























