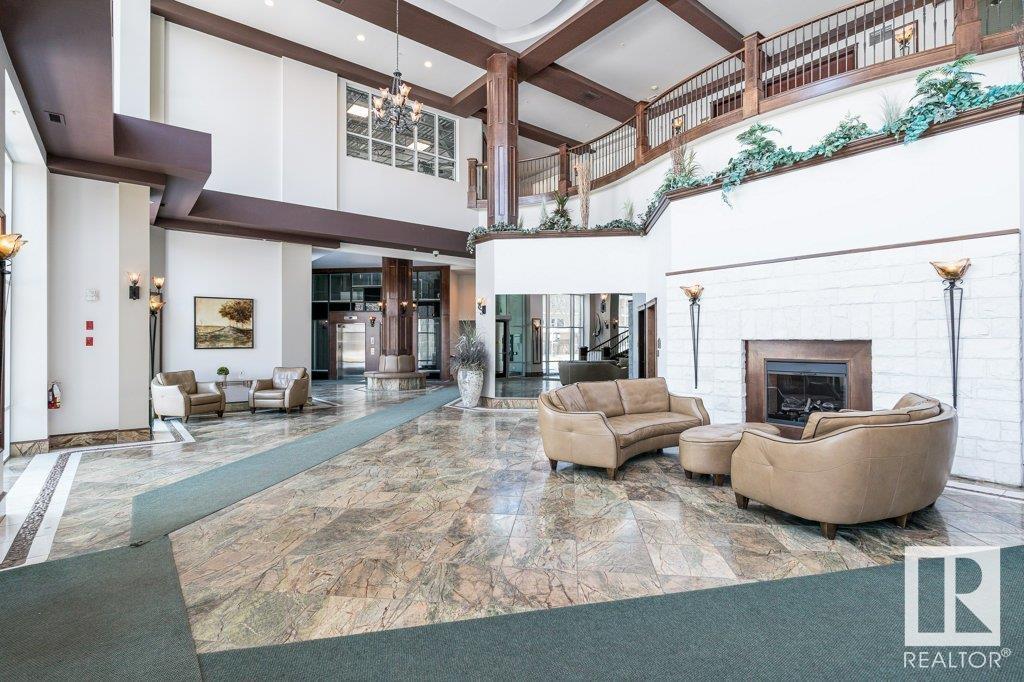#310 10142 111 St Nw Edmonton, Alberta T5K 1K6
$315,000Maintenance, Caretaker, Exterior Maintenance, Heat, Insurance, Common Area Maintenance, Other, See Remarks, Property Management
$704.23 Monthly
Maintenance, Caretaker, Exterior Maintenance, Heat, Insurance, Common Area Maintenance, Other, See Remarks, Property Management
$704.23 MonthlySweet home with 2 Bedroom 2 Bathroom Condo in the heart of Edmonton, Meridian Plaza! Centrally located downtown and within walking distance to countless amenities! The home boasts an open-concept kitchen with stainless steel appliances, a pantry with storage, a living space with a gas fireplace and a West-facing balcony. The condo features an engineered hardwood, in-suite laundry room with a washer and dryer. Master has a gorgeous 4 piece bath ensuite, walk-in closet and second spacious bedroom with good size closet. It also comes with 2 UNDERGROUND PARKING STALLS and STORAGE. The building is professionally managed and well maintained, and offers a range of amenities, including a fitness center, an event center with a kitchen, an open atrium, an owner's lounge, a guest suite, underground visitor parking, a bike storage room, and an on-site manager. This condo has UNBELIEVABLE value! It is a must-see. (id:61585)
Property Details
| MLS® Number | E4426498 |
| Property Type | Single Family |
| Neigbourhood | Wîhkwêntôwin |
| Amenities Near By | Public Transit, Schools, Shopping |
| Features | See Remarks |
| Parking Space Total | 2 |
| View Type | City View |
Building
| Bathroom Total | 2 |
| Bedrooms Total | 2 |
| Amenities | Ceiling - 9ft, Vinyl Windows |
| Appliances | Dishwasher, Dryer, Hood Fan, Microwave, Refrigerator, Stove, Washer, Window Coverings |
| Basement Type | None |
| Constructed Date | 2009 |
| Cooling Type | Central Air Conditioning |
| Fireplace Fuel | Gas |
| Fireplace Present | Yes |
| Fireplace Type | Unknown |
| Heating Type | Heat Pump |
| Size Interior | 969 Ft2 |
| Type | Apartment |
Parking
| Underground |
Land
| Acreage | No |
| Land Amenities | Public Transit, Schools, Shopping |
Rooms
| Level | Type | Length | Width | Dimensions |
|---|---|---|---|---|
| Main Level | Living Room | 3.39 m | 4.28 m | 3.39 m x 4.28 m |
| Main Level | Dining Room | 2.41 m | 4.28 m | 2.41 m x 4.28 m |
| Main Level | Kitchen | 2.68 m | 4.28 m | 2.68 m x 4.28 m |
| Main Level | Primary Bedroom | 4.08 m | 3.58 m | 4.08 m x 3.58 m |
| Main Level | Bedroom 2 | 3.71 m | 2.85 m | 3.71 m x 2.85 m |
| Main Level | Laundry Room | 1.5 m | 1.89 m | 1.5 m x 1.89 m |
Contact Us
Contact us for more information

Rongmei Cheng
Associate
(780) 705-5392
201-11823 114 Ave Nw
Edmonton, Alberta T5G 2Y6
(780) 705-5393
(780) 705-5392
www.liveinitia.ca/
























