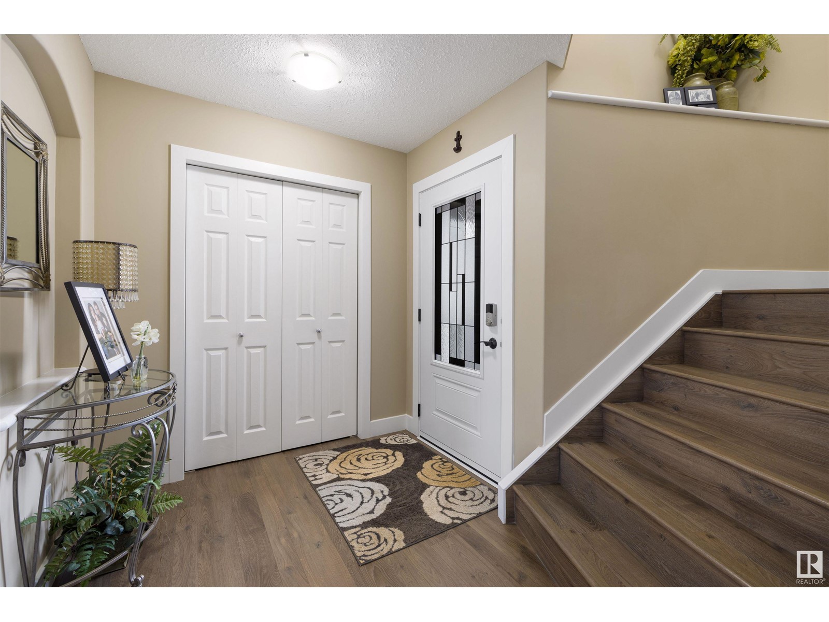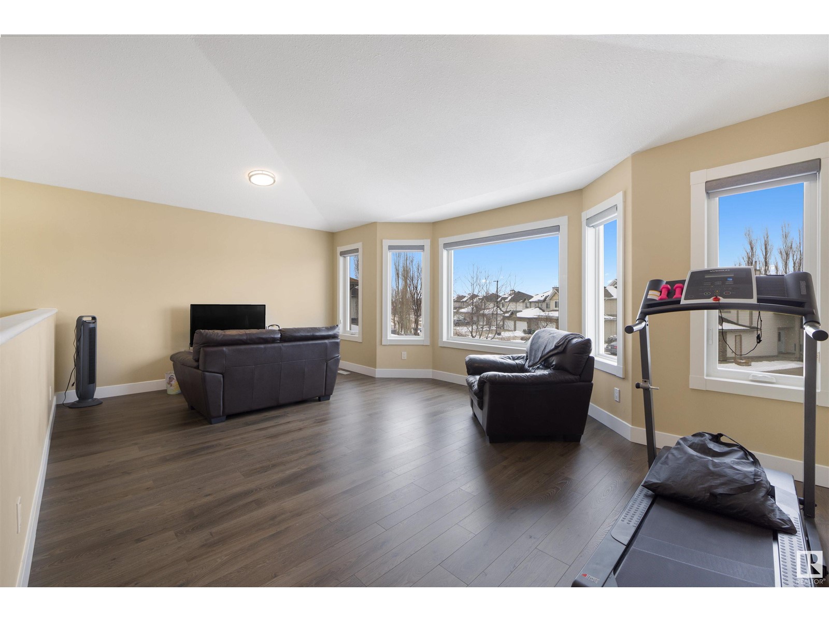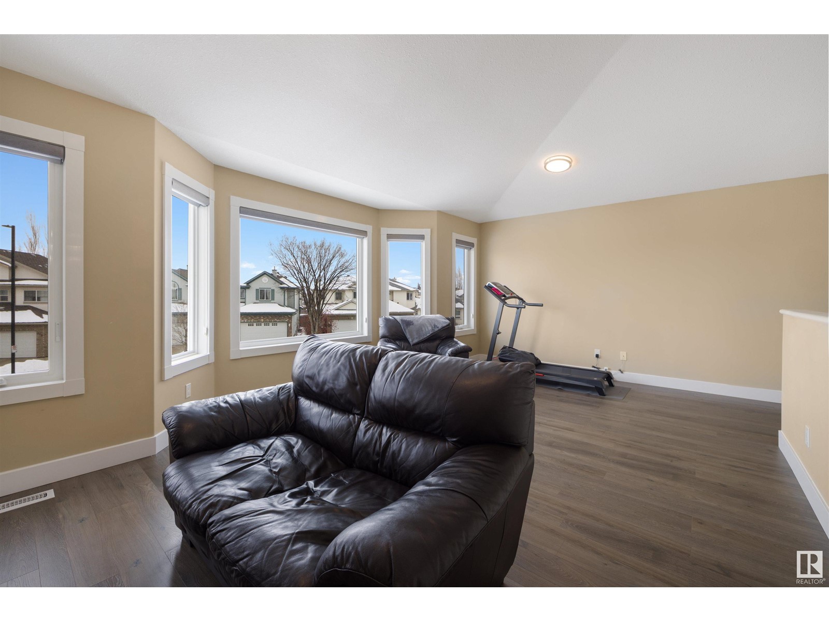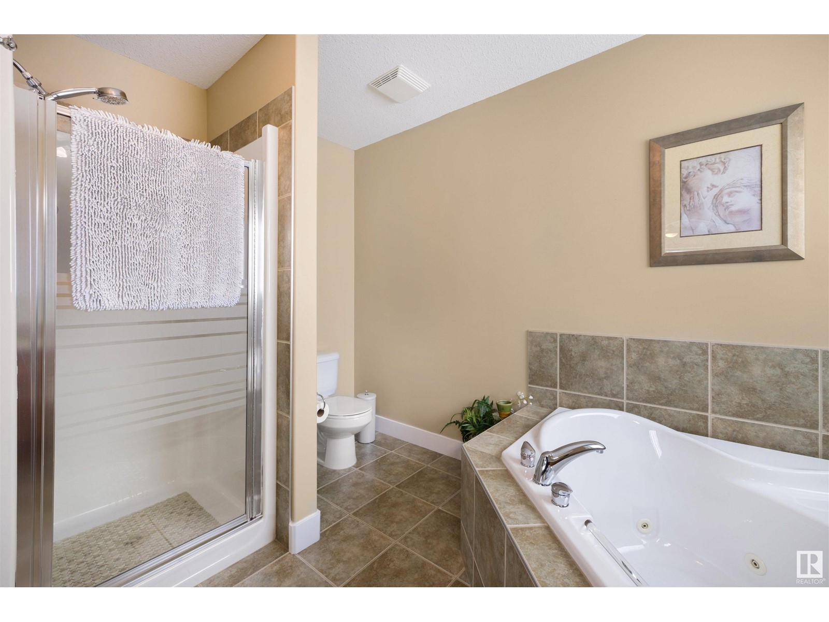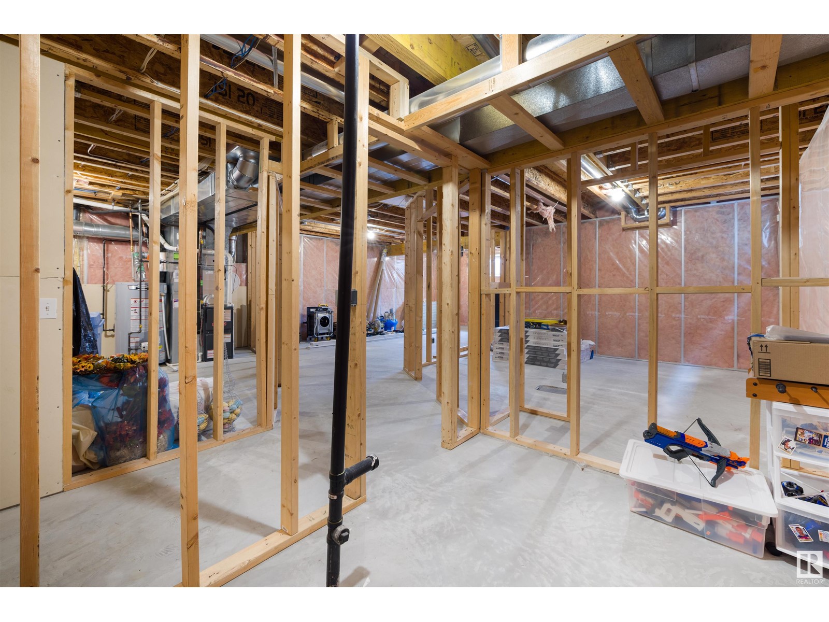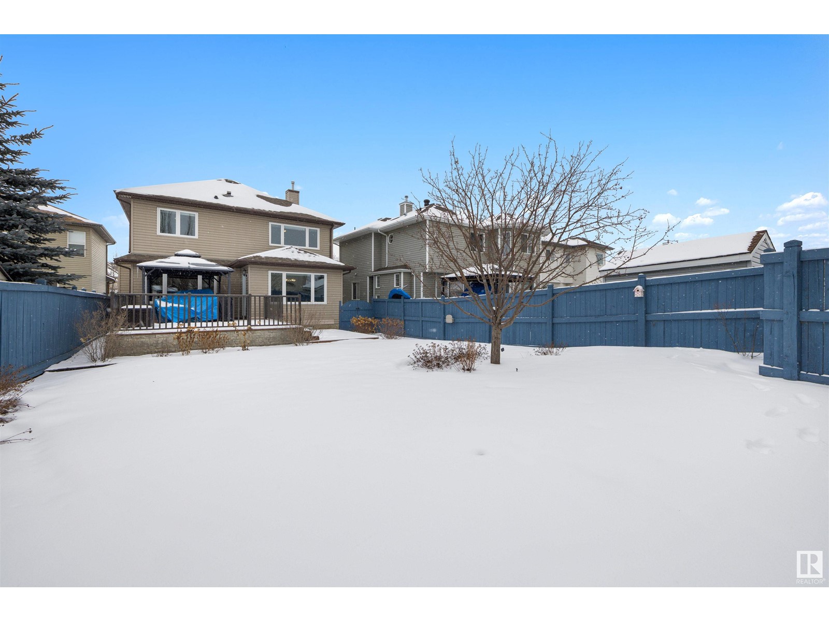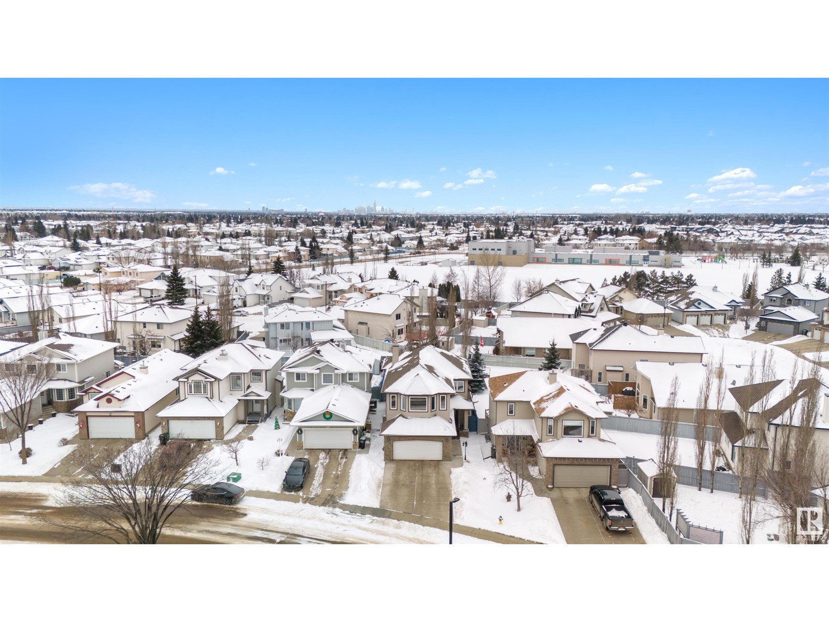133 Castle Dr Nw Edmonton, Alberta T5X 6J1
$589,900
Step inside this meticulously maintained Montorio-built 2-storey home, featuring many upgrades throughout. Located in the family friendly community of Elsinore, this stunning 3 bedroom, 2.5 bath home boasts 2108 SQ/FT of grand living space. Extensive upgrades in 2020 include new shingles, furnace, HWT, garage heater, laminate flooring on main & upper level, custom window coverings, & updated tile on main floor bath & mudroom. The home also features triple-pane windows with new vinyl trims, 5 inch baseboards, and a refreshed backsplash. Additional features include central A/C (2012) and gas fireplace (2021). Enjoy the upgraded appliances, including washer/dryer, dishwasher, stove, and hood fan (2021). Huge bonus room on upper level. The unfinished basement provides endless possibilities for your own customizations. Outside, enjoy the beautifully landscaped backyard with a nice gazebo and large deck. Close to schools and walking trails/parks, this home offers convenience and comfort in a prime location! (id:61585)
Open House
This property has open houses!
2:00 pm
Ends at:4:00 pm
Property Details
| MLS® Number | E4426518 |
| Property Type | Single Family |
| Neigbourhood | Elsinore |
| Amenities Near By | Playground, Public Transit, Schools, Shopping |
| Community Features | Public Swimming Pool |
| Structure | Deck |
Building
| Bathroom Total | 3 |
| Bedrooms Total | 3 |
| Appliances | Dishwasher, Dryer, Garage Door Opener Remote(s), Garage Door Opener, Garburator, Hood Fan, Microwave, Refrigerator, Storage Shed, Stove, Washer, Window Coverings |
| Basement Development | Unfinished |
| Basement Type | Full (unfinished) |
| Constructed Date | 2005 |
| Construction Style Attachment | Detached |
| Cooling Type | Central Air Conditioning |
| Fire Protection | Smoke Detectors |
| Fireplace Fuel | Gas |
| Fireplace Present | Yes |
| Fireplace Type | Insert |
| Half Bath Total | 1 |
| Heating Type | Forced Air |
| Stories Total | 2 |
| Size Interior | 2,109 Ft2 |
| Type | House |
Parking
| Attached Garage |
Land
| Acreage | No |
| Fence Type | Fence |
| Land Amenities | Playground, Public Transit, Schools, Shopping |
| Size Irregular | 512.94 |
| Size Total | 512.94 M2 |
| Size Total Text | 512.94 M2 |
Rooms
| Level | Type | Length | Width | Dimensions |
|---|---|---|---|---|
| Main Level | Living Room | 4.88 m | 5.63 m | 4.88 m x 5.63 m |
| Main Level | Dining Room | 4.71 m | 2.74 m | 4.71 m x 2.74 m |
| Main Level | Kitchen | 3.83 m | 4.29 m | 3.83 m x 4.29 m |
| Main Level | Mud Room | 2.27 m | 3.4 m | 2.27 m x 3.4 m |
| Upper Level | Primary Bedroom | 4.08 m | 3.85 m | 4.08 m x 3.85 m |
| Upper Level | Bedroom 2 | 2.96 m | 4.14 m | 2.96 m x 4.14 m |
| Upper Level | Bedroom 3 | 3.54 m | 2.76 m | 3.54 m x 2.76 m |
| Upper Level | Bonus Room | 6.08 m | 5.22 m | 6.08 m x 5.22 m |
Contact Us
Contact us for more information

Jana Hassanieh
Associate
realtybyjana.com/
www.facebook.com/realtybyjana/
ca.linkedin.com/in/jana-hassanieh-6b71b0297
www.instagram.com/realtybyjana/
1400-10665 Jasper Ave Nw
Edmonton, Alberta T5J 3S9
(403) 262-7653



