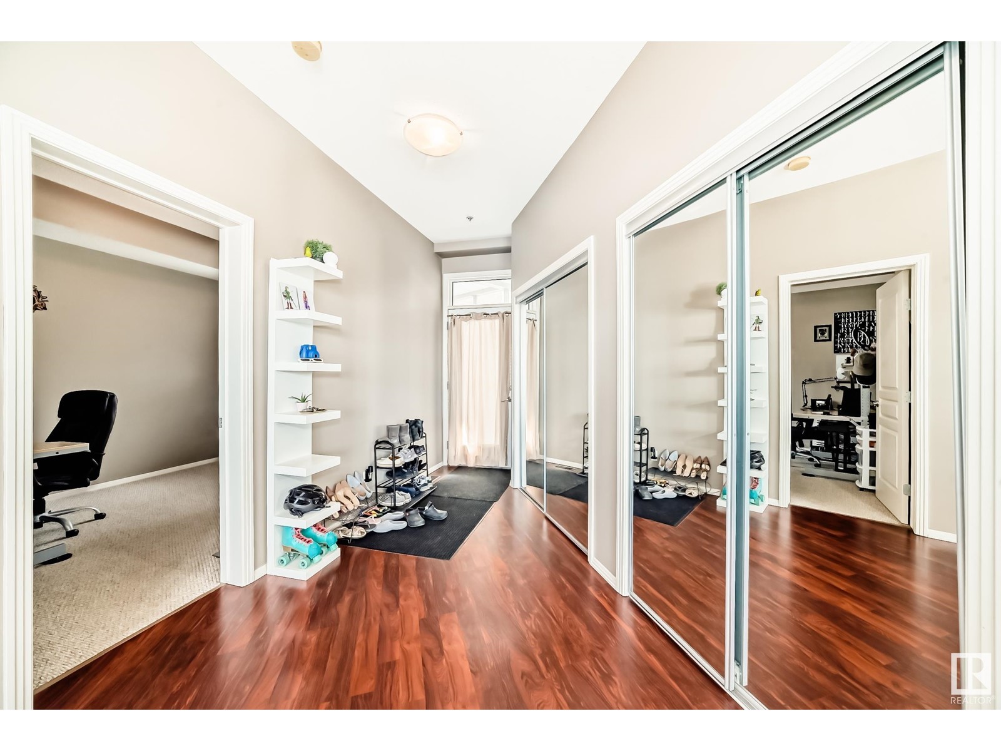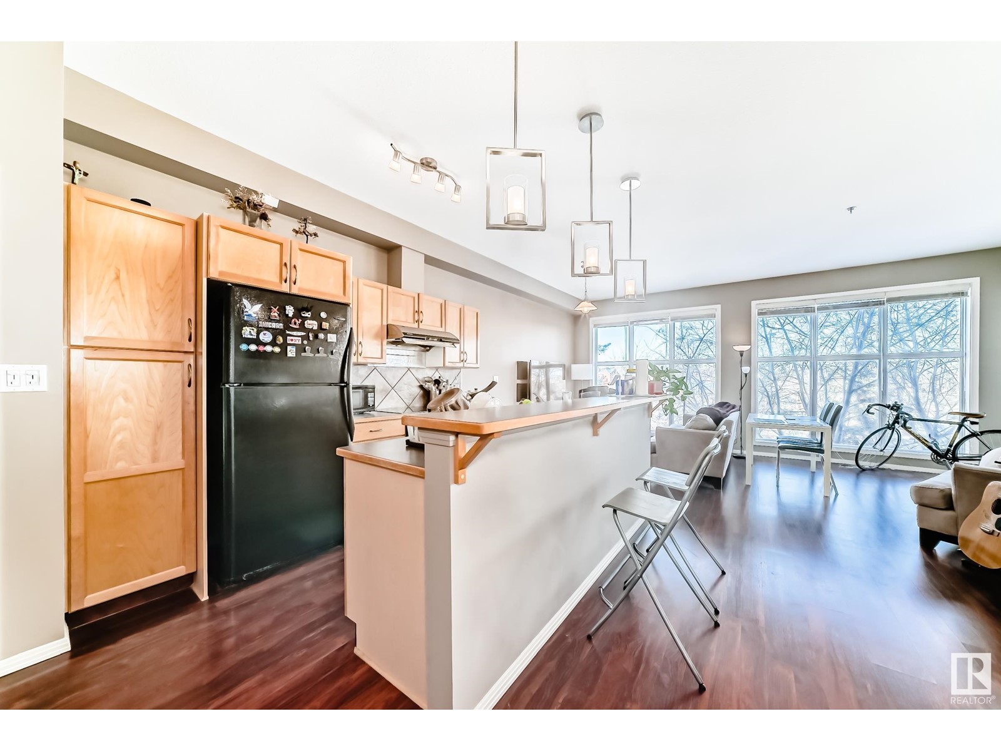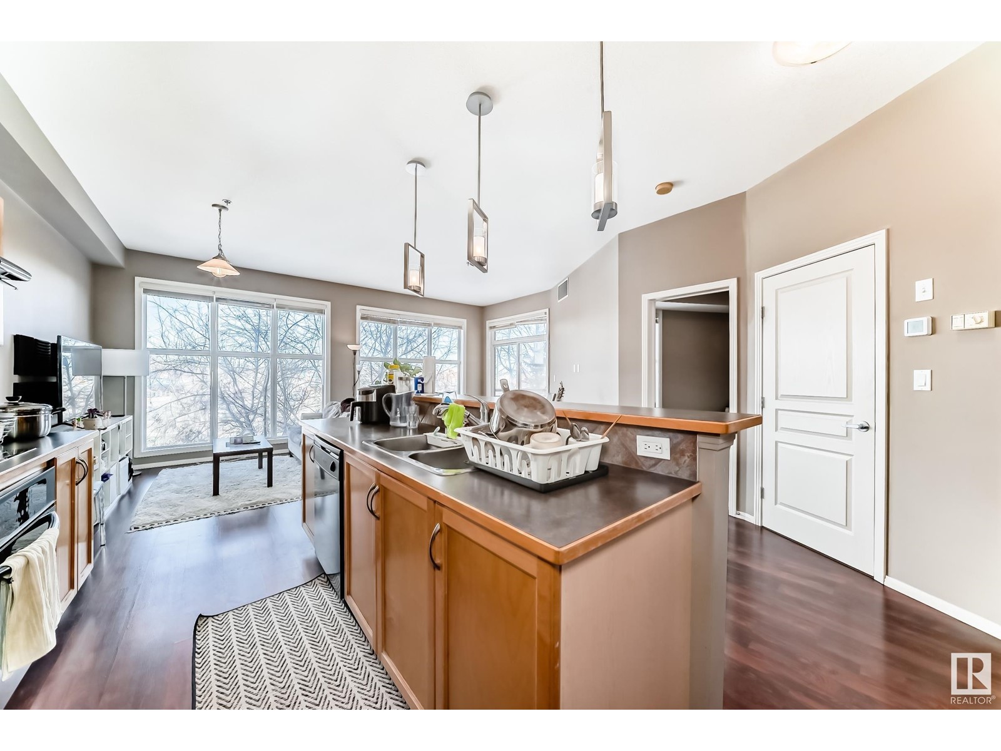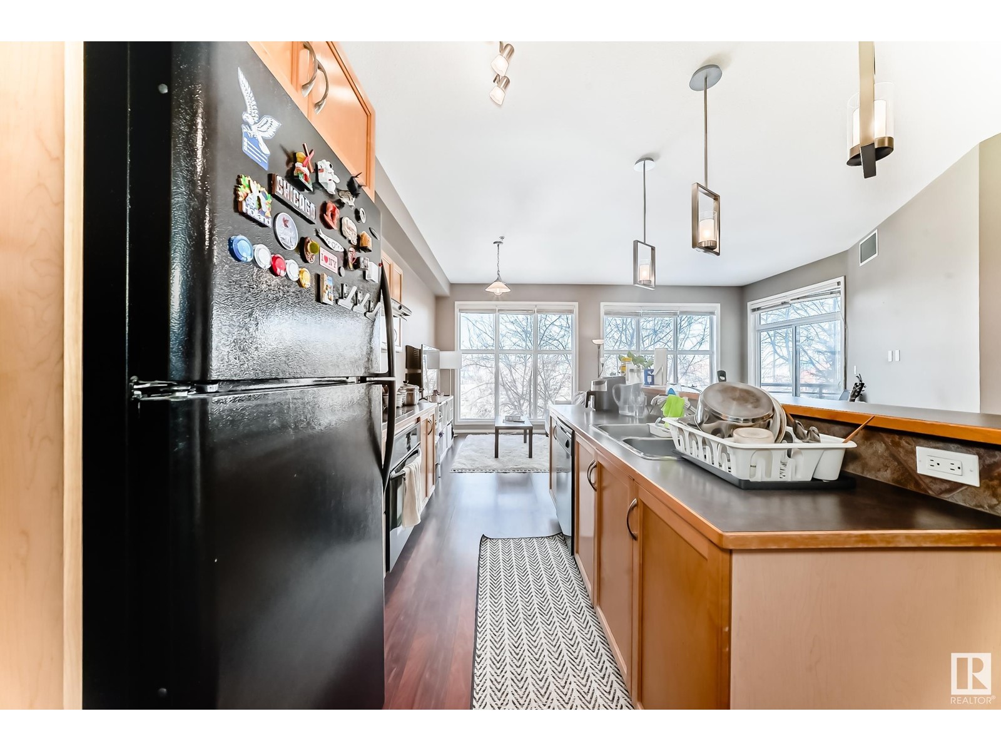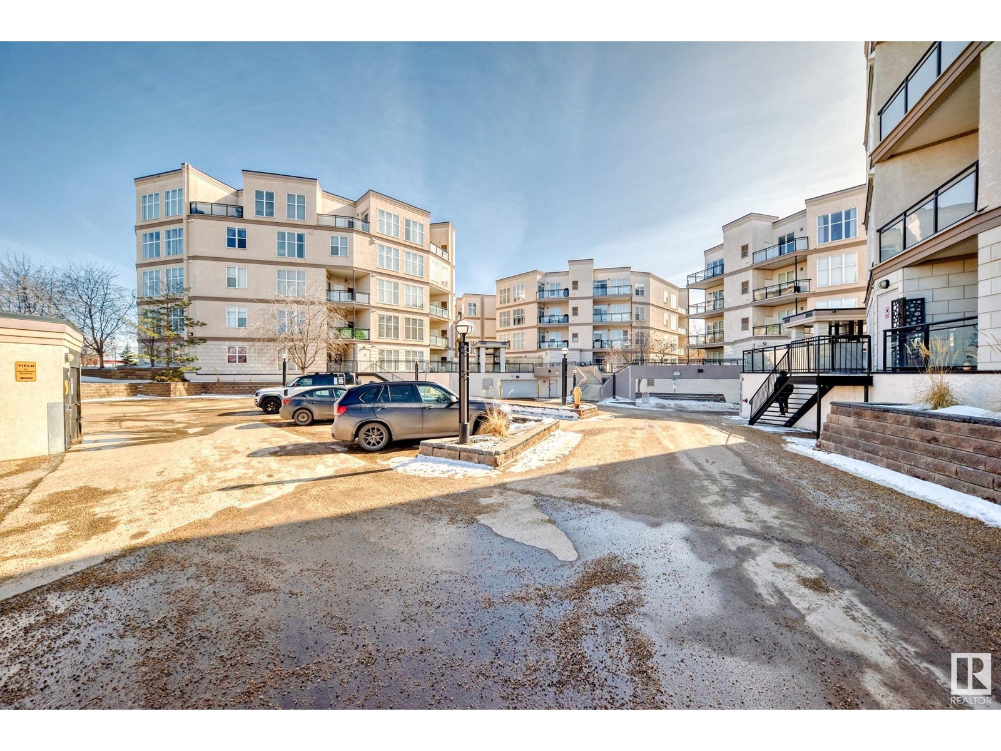#202 4835 104a St Nw Edmonton, Alberta T6H 0R5
$215,000Maintenance, Exterior Maintenance, Insurance, Property Management, Other, See Remarks
$320.43 Monthly
Maintenance, Exterior Maintenance, Insurance, Property Management, Other, See Remarks
$320.43 MonthlyWelcome to Southview Court, where convenience meets comfort in this bright and spacious 2-bedroom, 1-bath unit. Featuring 9-foot ceilings and floor-to-ceiling windows, the open-concept layout is perfect for both relaxing and entertaining. The north-facing balcony offers a quiet retreat — ideal for your morning coffee or evening BBQ with the built-in gas line. Enjoy the ease of in-suite laundry and one titled underground parking stall for added convenience. Located in the heart of south-central Edmonton, you're steps from Superstore, Italian Centre, Southgate Mall, restaurants, cafes, and public transit, with quick access to the LRT, U of A, downtown, Calgary Trail, and Whitemud Drive. A great opportunity for first-time buyers, students, or investors — urban living at its best! (id:61585)
Property Details
| MLS® Number | E4426538 |
| Property Type | Single Family |
| Neigbourhood | Empire Park |
| Amenities Near By | Public Transit, Schools, Shopping |
| Community Features | Public Swimming Pool |
| Features | See Remarks, No Animal Home, No Smoking Home |
| Parking Space Total | 1 |
Building
| Bathroom Total | 1 |
| Bedrooms Total | 2 |
| Amenities | Ceiling - 9ft |
| Appliances | Dishwasher, Hood Fan, Refrigerator, Washer/dryer Stack-up, Stove |
| Basement Type | None |
| Constructed Date | 2005 |
| Heating Type | Forced Air |
| Size Interior | 858 Ft2 |
| Type | Apartment |
Parking
| Heated Garage | |
| Underground |
Land
| Acreage | No |
| Land Amenities | Public Transit, Schools, Shopping |
| Size Irregular | 48.4 |
| Size Total | 48.4 M2 |
| Size Total Text | 48.4 M2 |
Rooms
| Level | Type | Length | Width | Dimensions |
|---|---|---|---|---|
| Main Level | Living Room | 3.55 × 5.94 | ||
| Main Level | Dining Room | Measurements not available | ||
| Main Level | Kitchen | 3.46 × 4.67 | ||
| Main Level | Primary Bedroom | 3.30 × 3.54 | ||
| Main Level | Bedroom 2 | 3.63 × 2.91 | ||
| Main Level | Laundry Room | .95 × 0.99 |
Contact Us
Contact us for more information

Jia Lu
Associate
(780) 705-5392
201-11823 114 Ave Nw
Edmonton, Alberta T5G 2Y6
(780) 705-5393
(780) 705-5392
www.liveinitia.ca/

