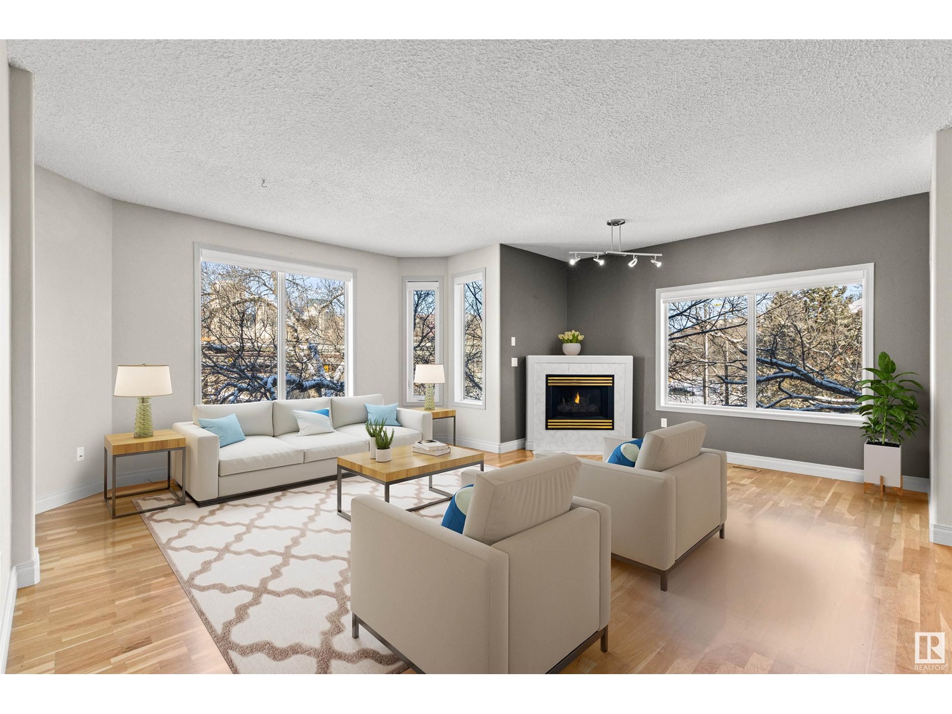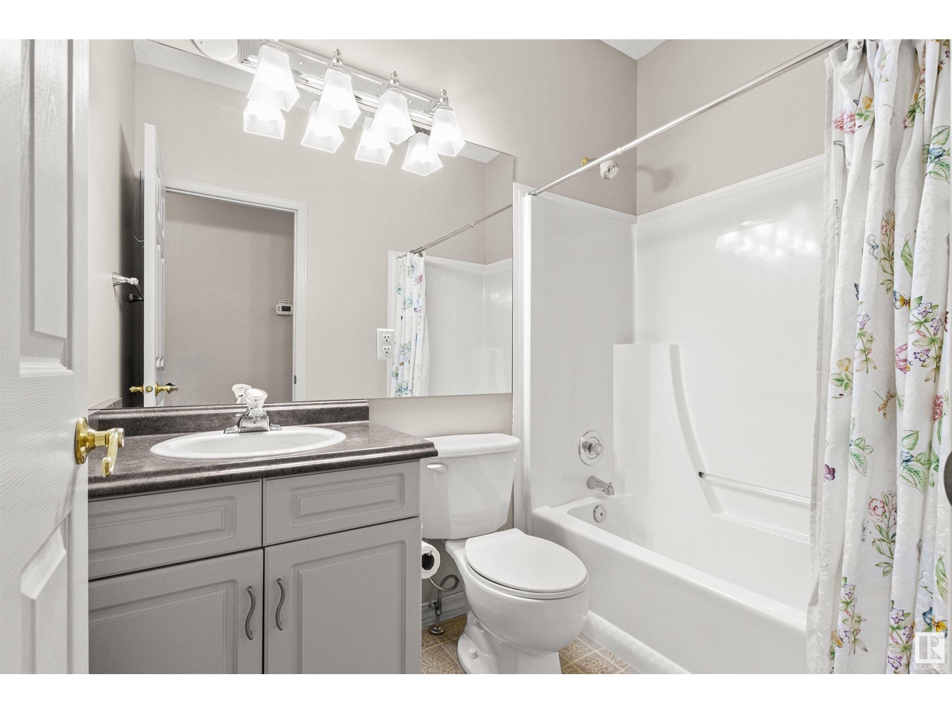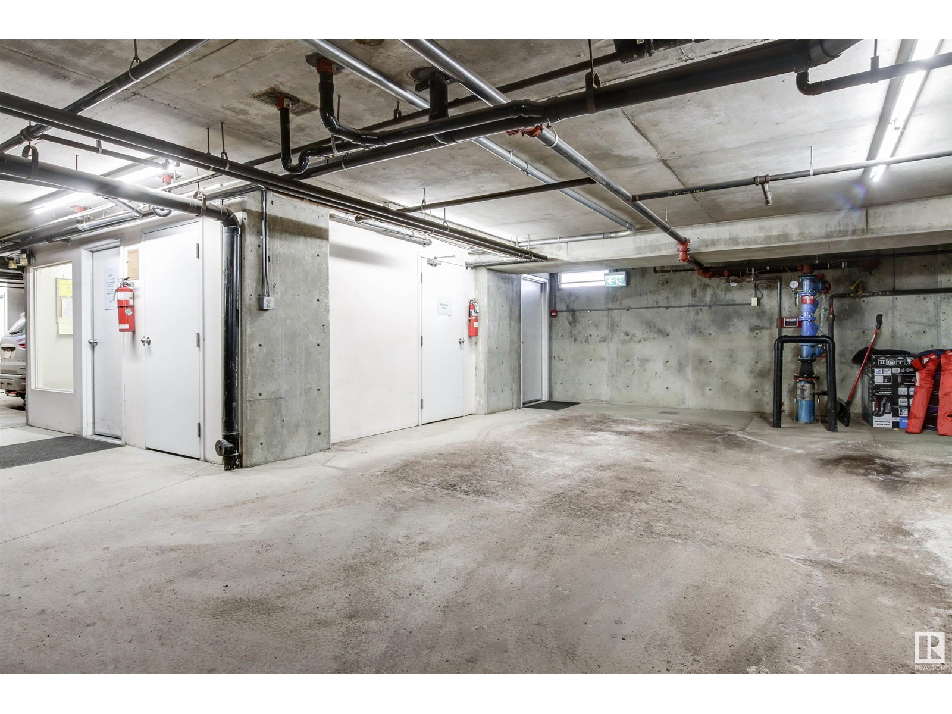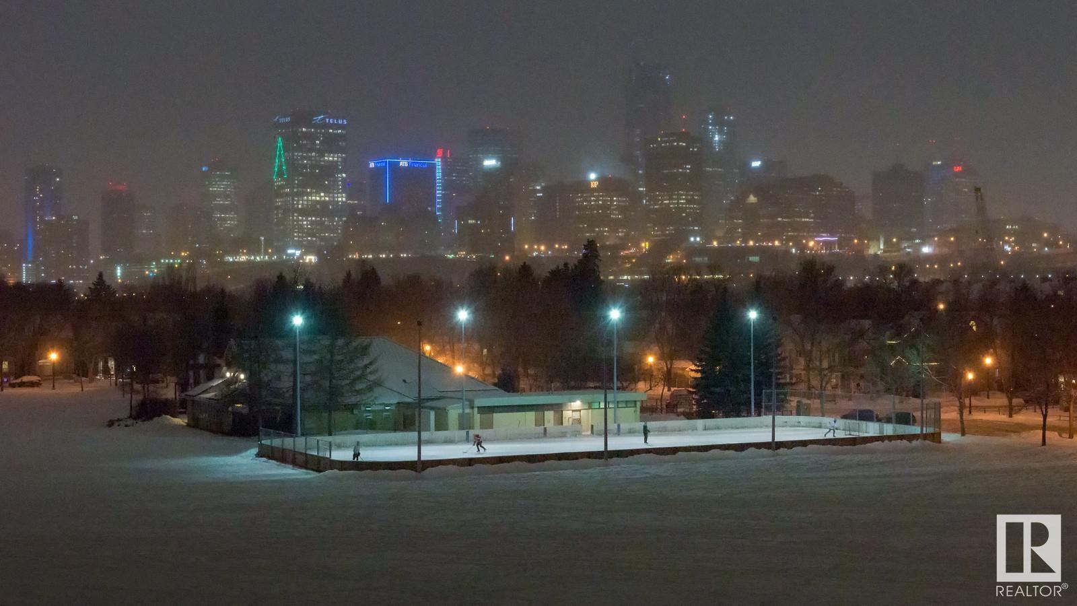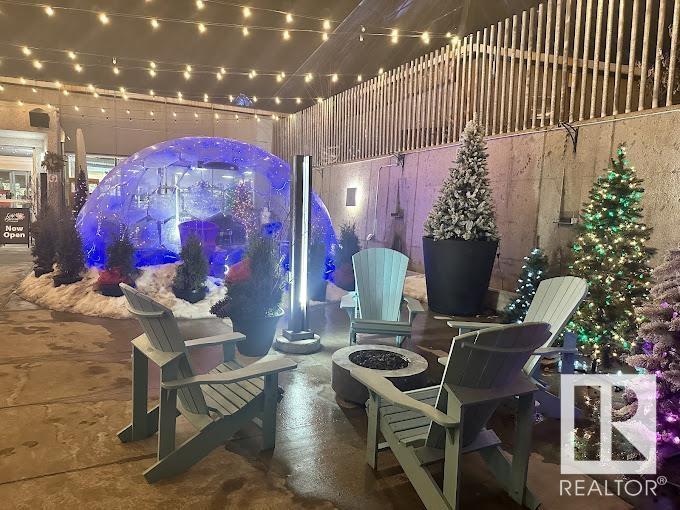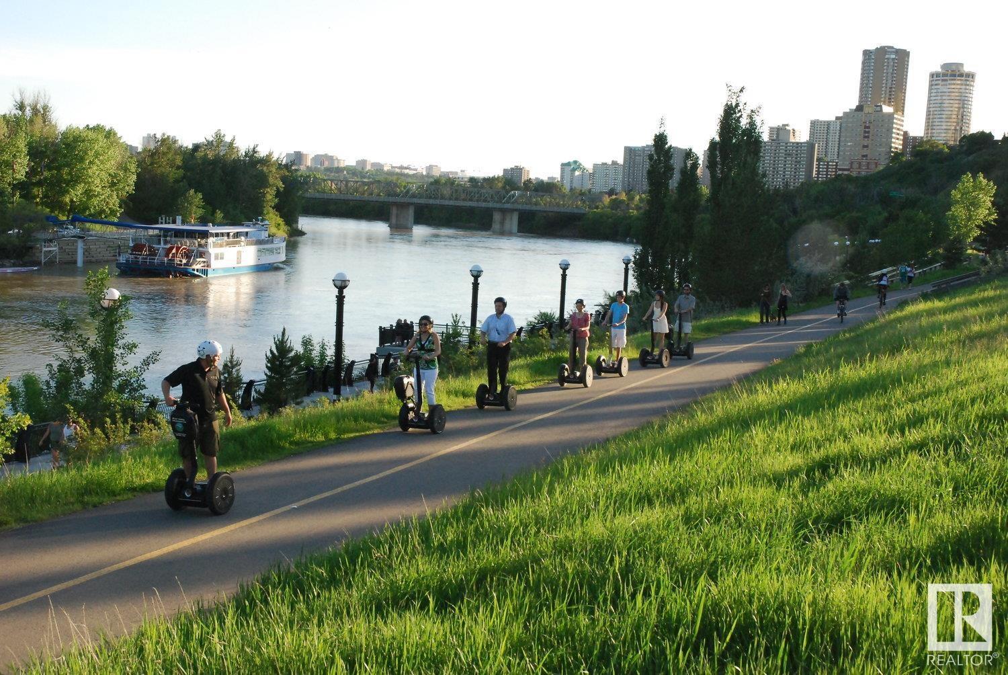#201 9745 96a St Nw Edmonton, Alberta T6C 4P7
$275,000Maintenance, Exterior Maintenance, Insurance, Common Area Maintenance, Landscaping, Property Management, Other, See Remarks, Water
$780 Monthly
Maintenance, Exterior Maintenance, Insurance, Common Area Maintenance, Landscaping, Property Management, Other, See Remarks, Water
$780 MonthlySPECTACULAR property located in Edmonton's most VIBRANT community - Cloverdale! Delight in views of the serene River Valley and downtown skyline. IMPECABBLY MAINTAINED exquisite 2-bed, 2-bathv - DEN home offers 1,260 sq ft of space, 9ft Ceilings, open-concept floor plan, where ample TRIPLE PANE windows creates a bright and inviting ambiance. Cozy corner fireplace enhances the room's charm. For those working from home or seeking additional private space, DEN/OFFICE area offers versatility and tranquility. Large Primary, features a generous walk-in closet and a full en-suite bathroom. AirConditioning! Huge secondary bedroom.Titled Heated Underground Parking!! Storage Room! Several parks, BLOOM CAFE, Muttart and the LRT are just a stroll away. Minutes from downtown!! Whether you're hitting the slopes at Edmonton Ski Club, cruising on the Edmonton River Boat, exploring the unique Accidental Beach, taking in the Folk Fest or the Strathearn Art Walk, endless activities await you in this 9 Unit Boutique Complex! (id:61585)
Property Details
| MLS® Number | E4426598 |
| Property Type | Single Family |
| Neigbourhood | Cloverdale |
| Amenities Near By | Golf Course, Playground, Public Transit, Schools, Shopping, Ski Hill |
| Features | Ravine, Park/reserve, No Animal Home, No Smoking Home |
| Parking Space Total | 1 |
| View Type | Ravine View, Valley View, City View |
Building
| Bathroom Total | 2 |
| Bedrooms Total | 2 |
| Amenities | Ceiling - 9ft |
| Appliances | Dishwasher, Dryer, Hood Fan, Intercom, Refrigerator, Stove, Washer, Window Coverings |
| Basement Type | None |
| Constructed Date | 1995 |
| Cooling Type | Central Air Conditioning |
| Fire Protection | Smoke Detectors |
| Fireplace Fuel | Gas |
| Fireplace Present | Yes |
| Fireplace Type | Corner |
| Heating Type | Forced Air |
| Size Interior | 1,262 Ft2 |
| Type | Apartment |
Parking
| Heated Garage | |
| Underground |
Land
| Acreage | No |
| Land Amenities | Golf Course, Playground, Public Transit, Schools, Shopping, Ski Hill |
| Size Irregular | 84.81 |
| Size Total | 84.81 M2 |
| Size Total Text | 84.81 M2 |
Rooms
| Level | Type | Length | Width | Dimensions |
|---|---|---|---|---|
| Main Level | Living Room | 5.8 m | 5.32 m | 5.8 m x 5.32 m |
| Main Level | Dining Room | 2.71 m | 2.69 m | 2.71 m x 2.69 m |
| Main Level | Kitchen | 3.42 m | 2.42 m | 3.42 m x 2.42 m |
| Main Level | Den | 2.52 m | 1.81 m | 2.52 m x 1.81 m |
| Main Level | Primary Bedroom | 4.73 m | 3.63 m | 4.73 m x 3.63 m |
| Main Level | Bedroom 2 | 4.72 m | 3.68 m | 4.72 m x 3.68 m |
| Main Level | Laundry Room | 3.38 m | 2.86 m | 3.38 m x 2.86 m |
| Main Level | Utility Room | 1.96 m | 0.93 m | 1.96 m x 0.93 m |
Contact Us
Contact us for more information
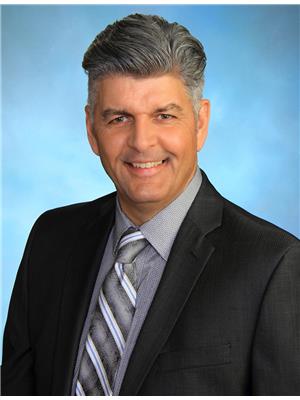
Chuck Mulholland
Associate
(780) 436-9902
chuck-mulholland.c21.ca/
312 Saddleback Rd
Edmonton, Alberta T6J 4R7
(780) 434-4700
(780) 436-9902
