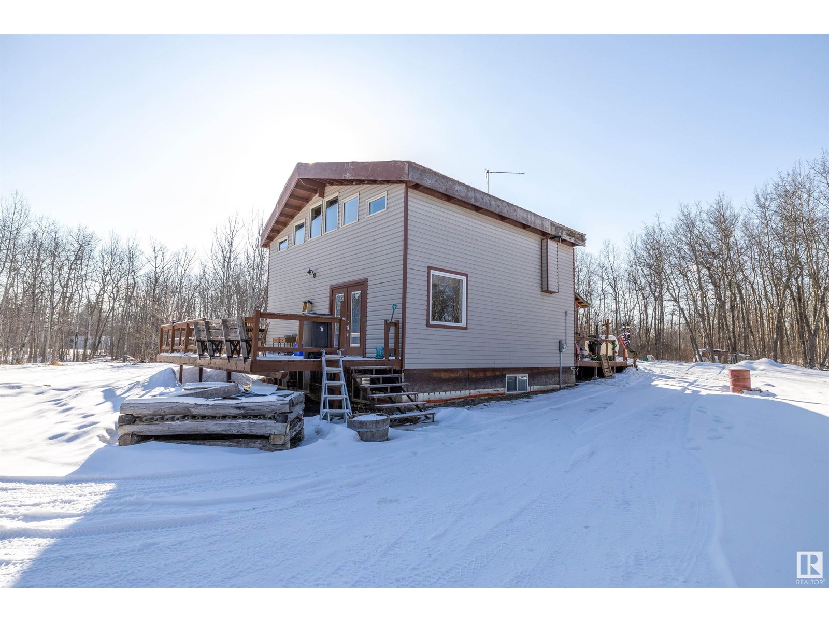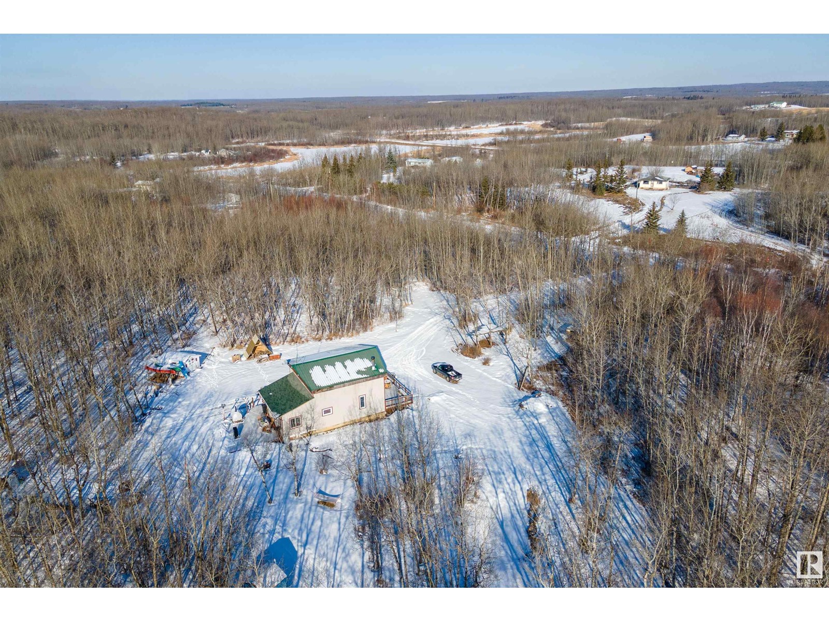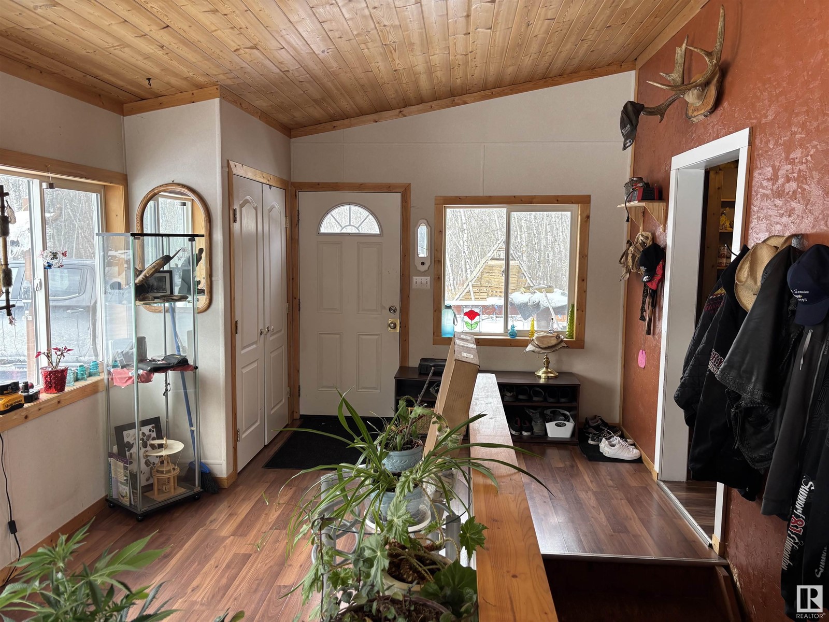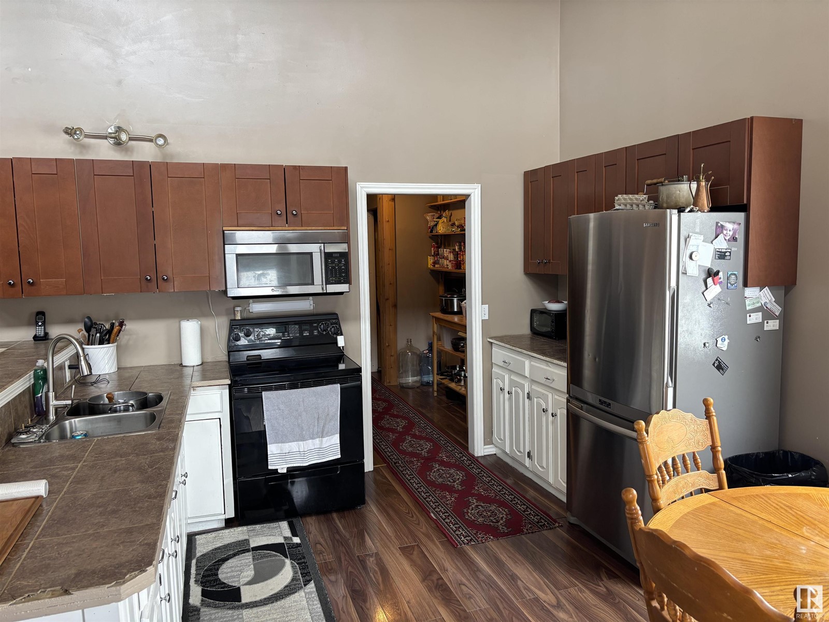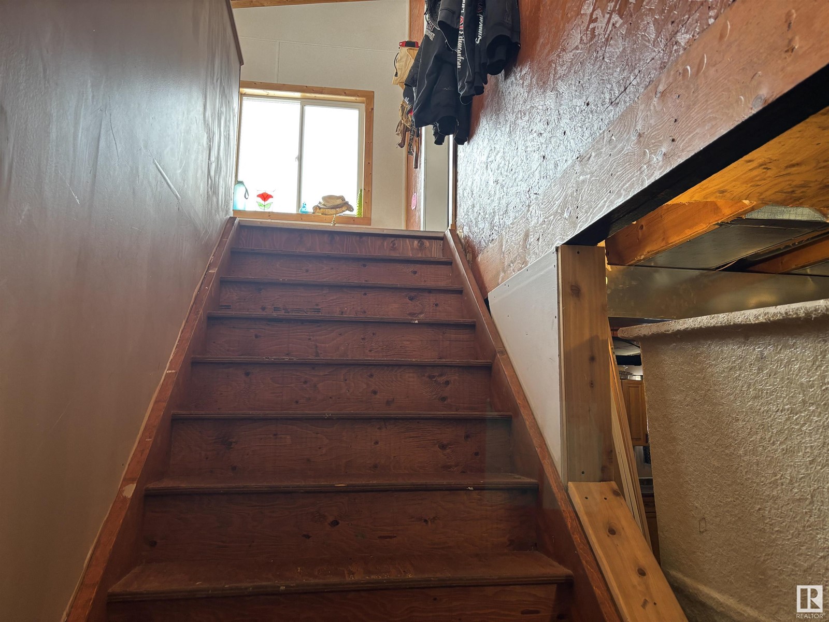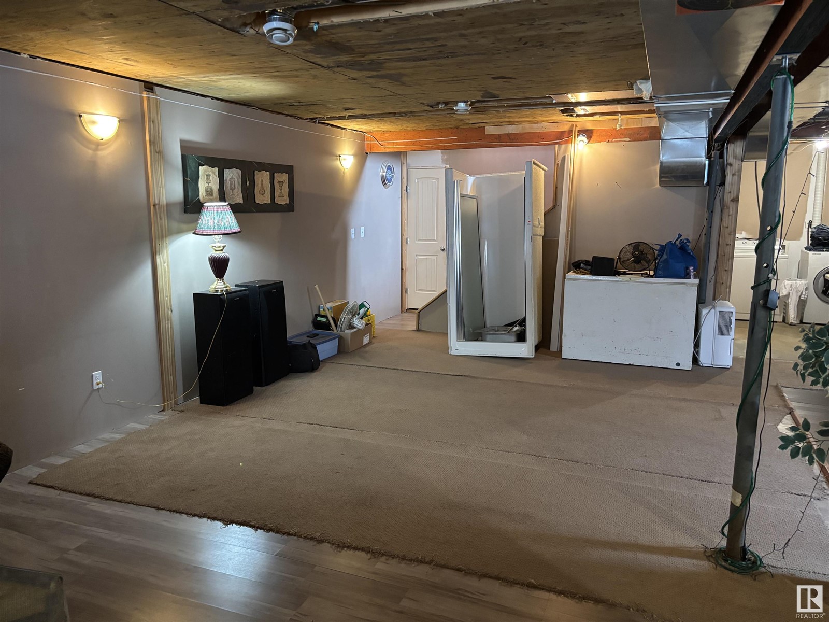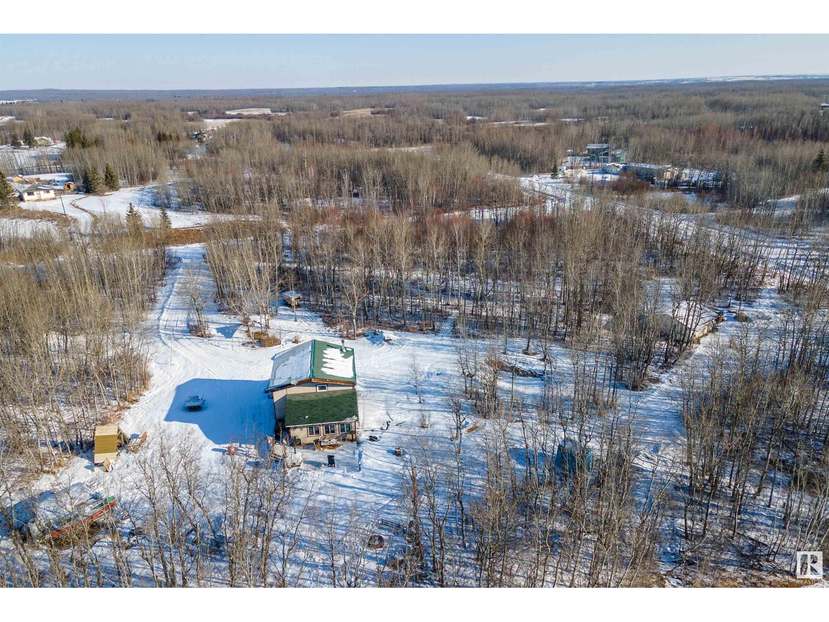24 50121 Rr 204 Rural Beaver County, Alberta T0B 4J2
$460,000
Solid as a Rock !! 1.5 storey ICF foundation home located on a very treed private 5.58 acre lot . This 3 bedroom 1 full bath and 2 half bathroom home has tons of character. Living room offers plenty of windows for loads of natural light as well as a wood burning fireplace. Main level also has a 4 piece bathroom, walk through pantry and open concept to the kitchen. Back door area is a sun room for your plants or enjoying some rays. Amazing loft used as a primary bedroom has a half bathroom. In the basement you will find a granny suite, large family room area, 3rd bedroom, laundry and a 2 piece bathroom ( seller supplied shower) to make it a 3 piece. Outside enjoy views from the large front or back deck . Unique flow through driveway to side road leads you to the double garage. Lot has an extra septic holding tank for RV parking, Plenty of room, bus can pick the kids up at the end of the driveway. Perfectly located 20 mins from Camrose , 15 minutes to Tofield and 30 mins from Edmonton. A must see! (id:61585)
Property Details
| MLS® Number | E4426527 |
| Property Type | Single Family |
| Neigbourhood | Cinnamon Ridge Estate |
| Amenities Near By | Schools |
| Features | Private Setting, Corner Site, No Back Lane |
| Structure | Deck |
Building
| Bathroom Total | 3 |
| Bedrooms Total | 3 |
| Amenities | Vinyl Windows |
| Appliances | Dishwasher, Dryer, Microwave, Storage Shed, Washer, Window Coverings, Refrigerator, Two Stoves |
| Basement Development | Partially Finished |
| Basement Type | Full (partially Finished) |
| Ceiling Type | Vaulted |
| Constructed Date | 2007 |
| Construction Style Attachment | Detached |
| Fireplace Fuel | Wood |
| Fireplace Present | Yes |
| Fireplace Type | Woodstove |
| Half Bath Total | 2 |
| Heating Type | Forced Air |
| Stories Total | 2 |
| Size Interior | 1,307 Ft2 |
| Type | House |
Parking
| Detached Garage |
Land
| Acreage | Yes |
| Land Amenities | Schools |
| Size Irregular | 5.58 |
| Size Total | 5.58 Ac |
| Size Total Text | 5.58 Ac |
Rooms
| Level | Type | Length | Width | Dimensions |
|---|---|---|---|---|
| Basement | Family Room | Measurements not available | ||
| Basement | Bedroom 3 | Measurements not available | ||
| Main Level | Living Room | 4.67 m | 4.5 m | 4.67 m x 4.5 m |
| Main Level | Dining Room | Measurements not available | ||
| Main Level | Kitchen | 3.8 m | 4.67 m | 3.8 m x 4.67 m |
| Main Level | Bedroom 2 | 3.35 m | 2.8 m | 3.35 m x 2.8 m |
| Upper Level | Primary Bedroom | 8.23 m | 3.43 m | 8.23 m x 3.43 m |
Contact Us
Contact us for more information
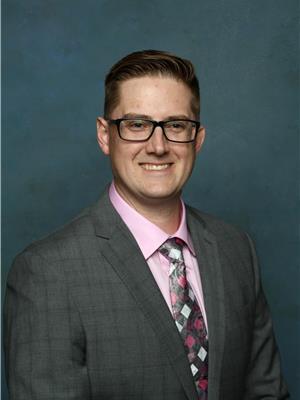
Kris J. Lindberg
Associate
www.krislindberg.com/
1400-10665 Jasper Ave Nw
Edmonton, Alberta T5J 3S9
(403) 262-7653




