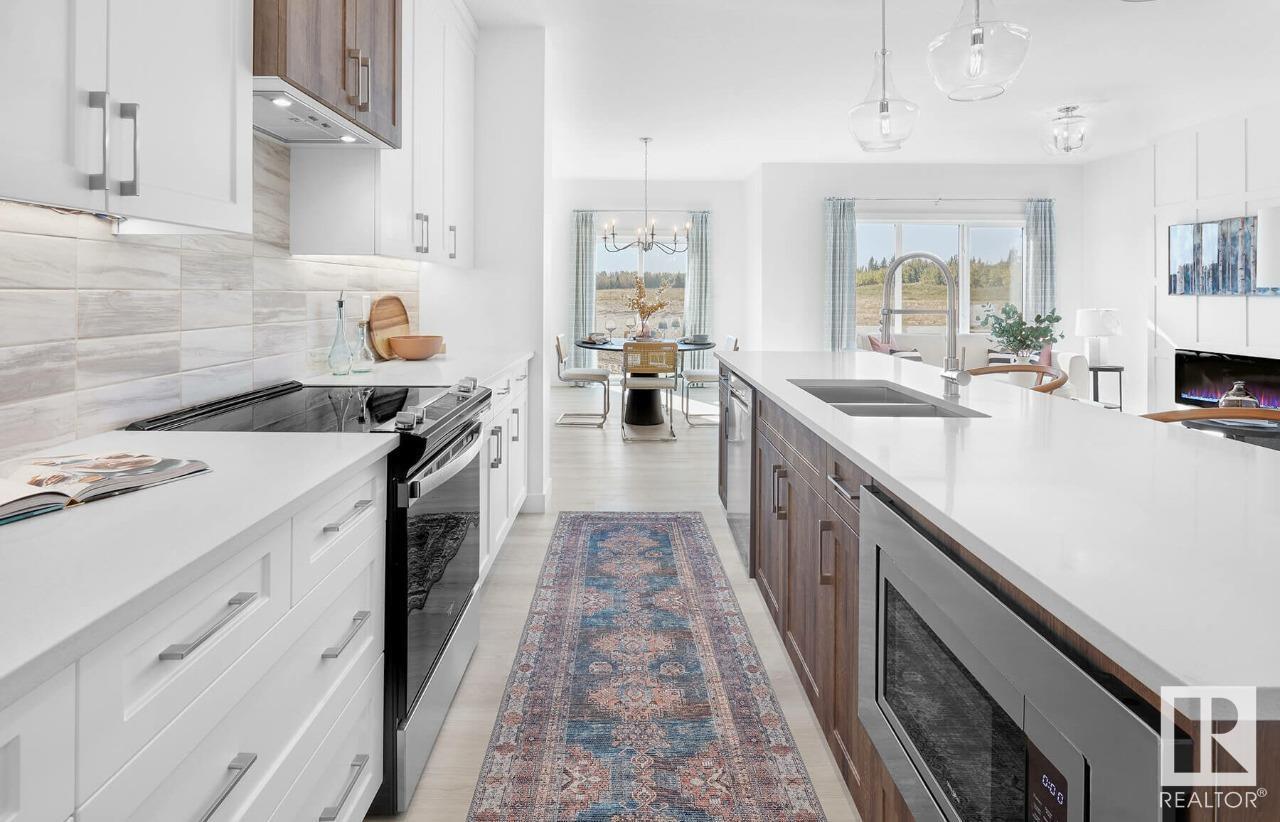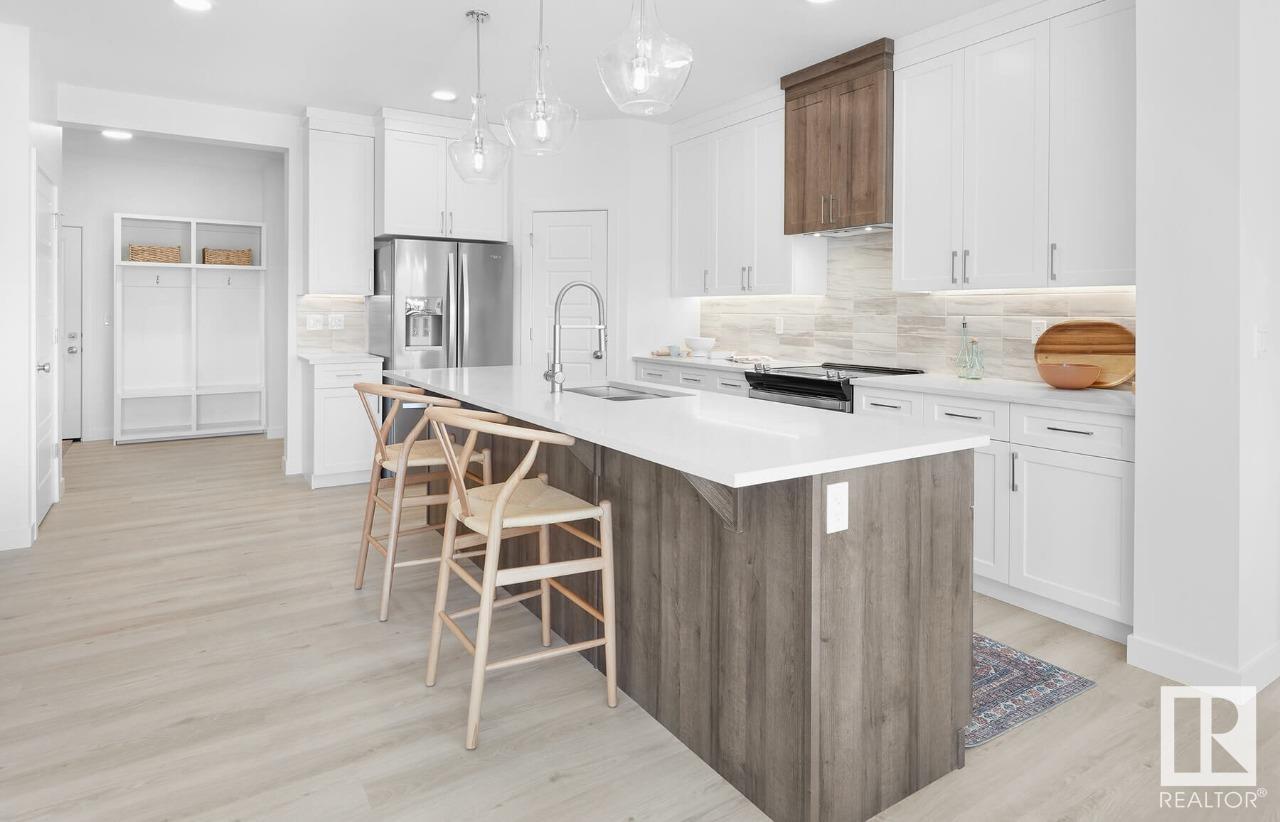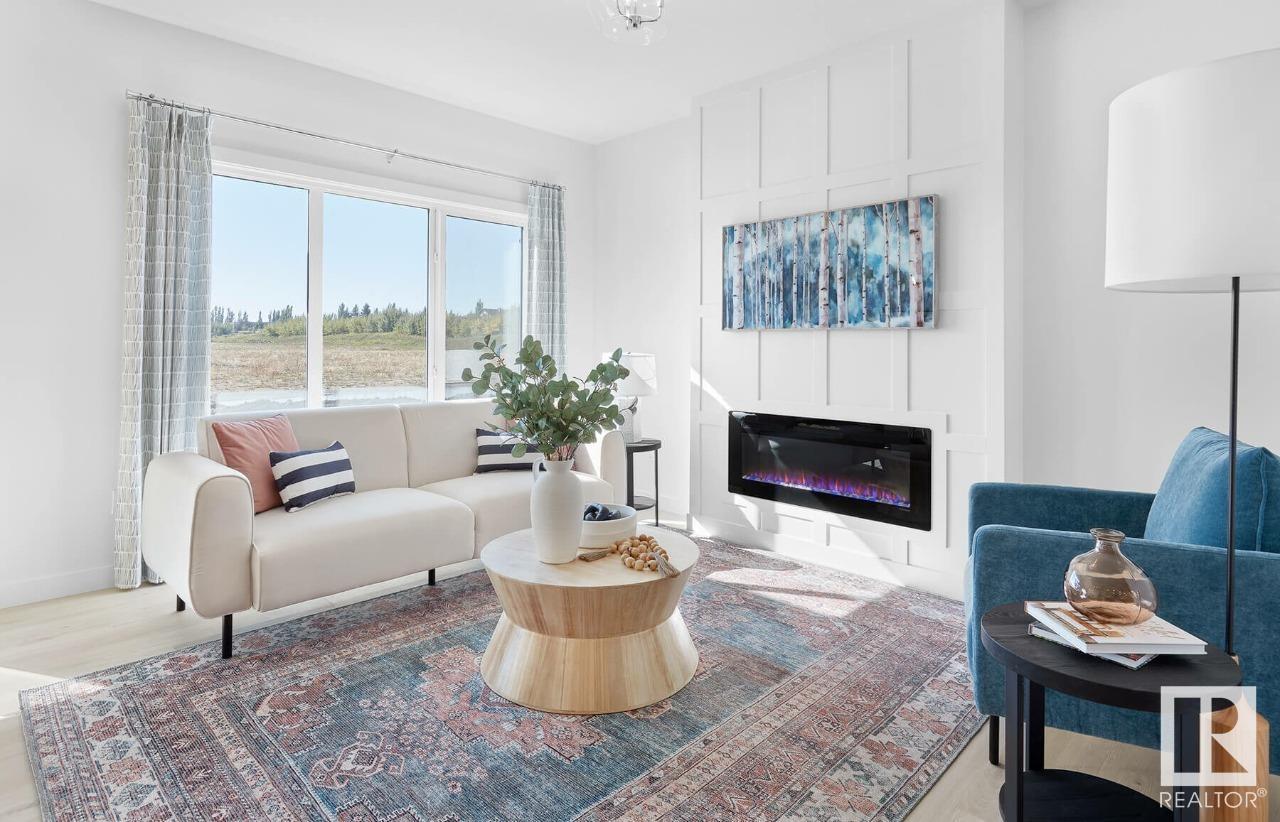22615 90 Av Nw Edmonton, Alberta T5T 6Z9
$633,154
Step into the Aera model, a home designed for both style & functionality. A spacious foyer welcomes you, setting the stage for the open, airy layout. For added convenience, the mudroom off the garage provides a seamless entry, complete with a nearby half bath. At the heart of the home, the well-appointed kitchen features a corner pantry & a flush eating ledge, offering both practicality & modern appeal. The oversized dining nook provides plenty of space for family meals and entertaining, while the open-concept great room is perfect for gathering. A striking open-to-above stairwell enhances the sense of space and natural light. A private side entrance adds flexibility, making future development a breeze. Upstairs, a central laundry room and spacious bonus room create a functional space for relaxation. The private primary bedroom boasts a generous walk-in closet and a spa-like ensuite with double sinks, a drop-in tub, and a separate shower for the ultimate retreat. Photos representative. (id:61585)
Property Details
| MLS® Number | E4426666 |
| Property Type | Single Family |
| Neigbourhood | Rosenthal (Edmonton) |
| Amenities Near By | Playground, Schools, Shopping |
| Features | Park/reserve, No Animal Home, No Smoking Home |
| Parking Space Total | 4 |
Building
| Bathroom Total | 3 |
| Bedrooms Total | 3 |
| Basement Development | Unfinished |
| Basement Type | Full (unfinished) |
| Constructed Date | 2025 |
| Construction Style Attachment | Detached |
| Fireplace Fuel | Electric |
| Fireplace Present | Yes |
| Fireplace Type | Insert |
| Half Bath Total | 1 |
| Heating Type | Forced Air |
| Stories Total | 2 |
| Size Interior | 1,965 Ft2 |
| Type | House |
Parking
| Attached Garage |
Land
| Acreage | No |
| Land Amenities | Playground, Schools, Shopping |
Rooms
| Level | Type | Length | Width | Dimensions |
|---|---|---|---|---|
| Main Level | Kitchen | 4.88 m | 2.9 m | 4.88 m x 2.9 m |
| Main Level | Great Room | 4.34 m | 3.66 m | 4.34 m x 3.66 m |
| Main Level | Breakfast | 4.65 m | 2.74 m | 4.65 m x 2.74 m |
| Upper Level | Primary Bedroom | 4.73 m | 3.35 m | 4.73 m x 3.35 m |
| Upper Level | Bedroom 2 | 3.43 m | 2.74 m | 3.43 m x 2.74 m |
| Upper Level | Bedroom 3 | 3.51 m | 2.94 m | 3.51 m x 2.94 m |
| Upper Level | Bonus Room | 4.72 m | 3.81 m | 4.72 m x 3.81 m |
Contact Us
Contact us for more information

Jeff D. Jackson
Broker
10160 103 St Nw
Edmonton, Alberta T5J 0X6
(587) 602-3307





