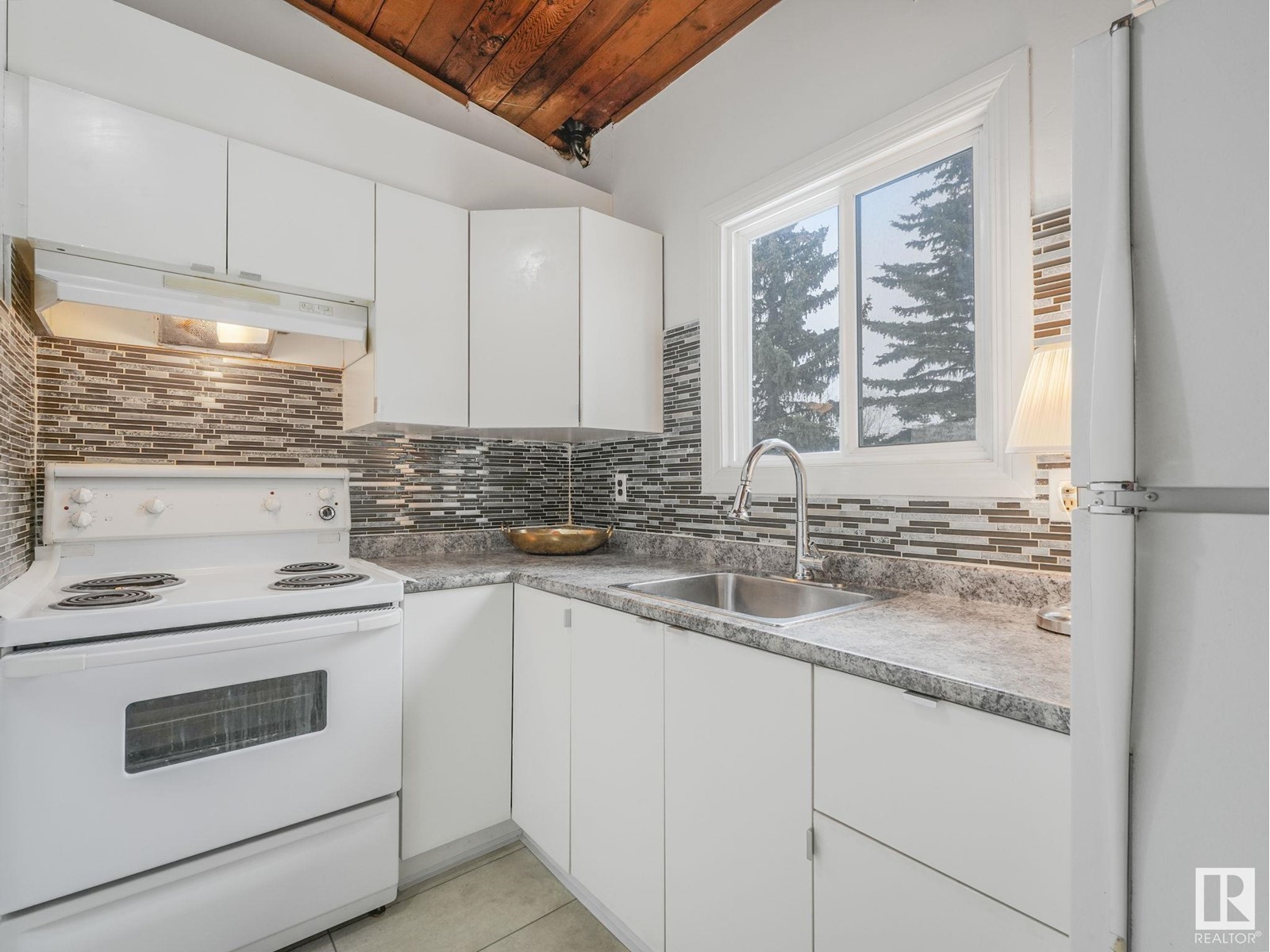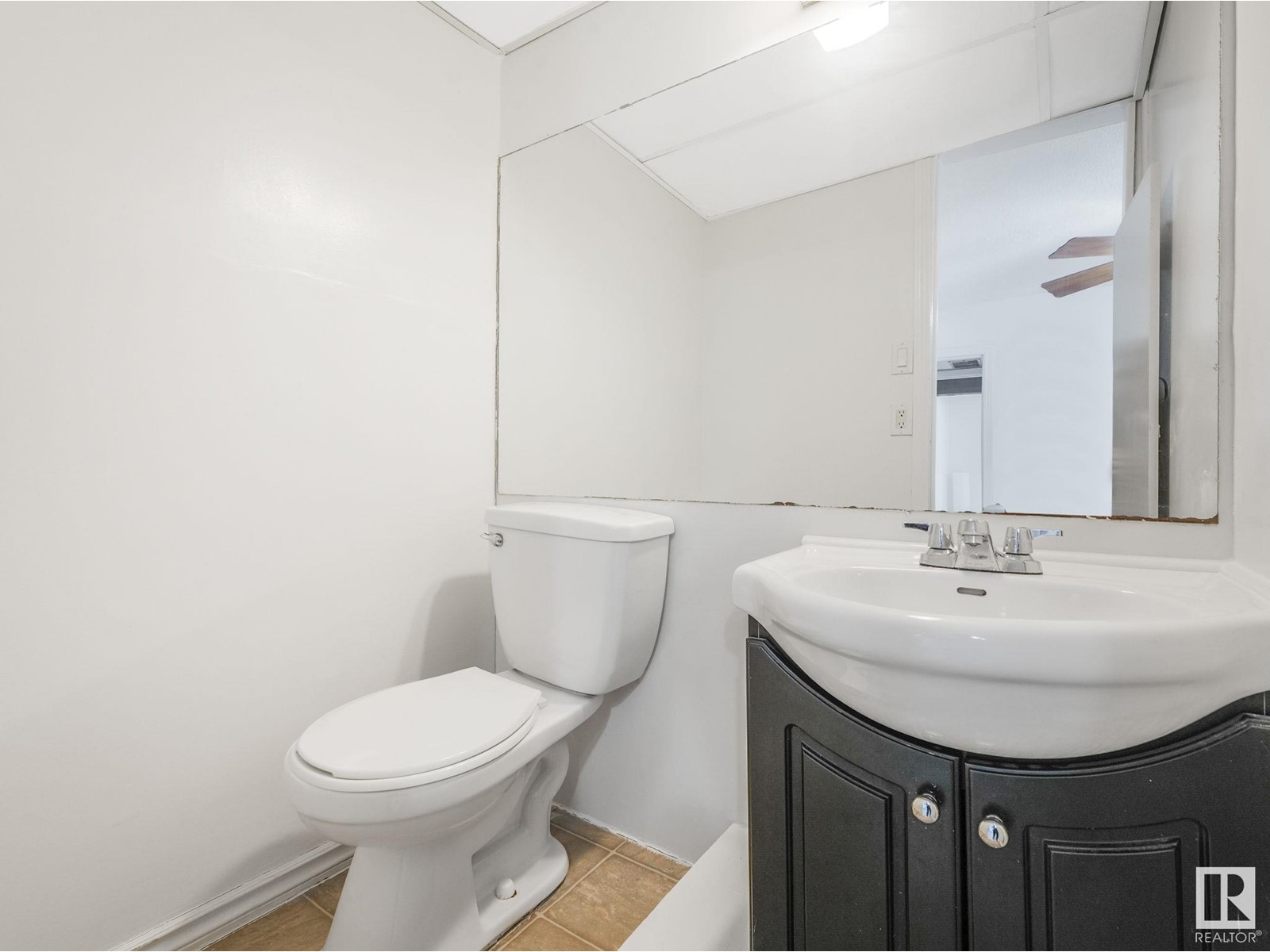70 Northwoods Vg Nw Edmonton, Alberta T5X 1T2
$184,900Maintenance, Caretaker, Exterior Maintenance, Property Management, Other, See Remarks
$337.60 Monthly
Maintenance, Caretaker, Exterior Maintenance, Property Management, Other, See Remarks
$337.60 MonthlyDiscover the perfect balance of comfort & convenience in this bright and inviting bi-level HALF-DUPLEX condo with 2-BEDS, a LOFT & 1.5 BATH! At about 1,000 sqft of thoughtfully designed space, this home offers everything you need for easy living. Great features in include VAULTED CEILINGS, beaming HARDWOOD FLOORS & NEWER WINDOWS that create an open, airy feel in the living room. Kitchen has been MAINTAINED and features UPDATED CABINETS. The lower level is designed for rest & functionality, featuring 2 SPACIOUS BEDROOMS, 1 WITH AN ENSUITE; HUGE LAUNDRY area & GENEROUS STORAGE space. Never miss the FRESH PAINT THROUGHOUT; NEWER FURNACE AND HWT. The complex has also seen significant improvements throughout the years, including WINDOWS, SHINGLES, DECK & STAIRS. And WATER IS INCLUDED in your LOW CONDO FEES! Enjoy your new place w/ ample ample VISITOR PARKING & an unbeatable location close to SHOPPING, SCHOOLS, PUBLIC TRANSIT, YMCA, scenic Beaumaris Lake trails, & quick access to Anthony Henday Drive. (id:61585)
Property Details
| MLS® Number | E4426744 |
| Property Type | Single Family |
| Neigbourhood | Caernarvon |
| Amenities Near By | Playground, Public Transit, Schools, Shopping |
| Community Features | Public Swimming Pool |
| Features | Paved Lane, No Animal Home, No Smoking Home |
| Parking Space Total | 1 |
| Structure | Deck |
Building
| Bathroom Total | 2 |
| Bedrooms Total | 2 |
| Appliances | Dryer, Microwave, Refrigerator, Stove, Washer |
| Architectural Style | Bi-level |
| Basement Development | Finished |
| Basement Type | Full (finished) |
| Constructed Date | 1975 |
| Construction Style Attachment | Attached |
| Half Bath Total | 1 |
| Heating Type | Forced Air |
| Size Interior | 521 Ft2 |
| Type | Row / Townhouse |
Parking
| Stall |
Land
| Acreage | No |
| Land Amenities | Playground, Public Transit, Schools, Shopping |
| Size Irregular | 286.35 |
| Size Total | 286.35 M2 |
| Size Total Text | 286.35 M2 |
Rooms
| Level | Type | Length | Width | Dimensions |
|---|---|---|---|---|
| Main Level | Living Room | 5.63 m | 3.32 m | 5.63 m x 3.32 m |
| Main Level | Dining Room | 2.41 m | 2.78 m | 2.41 m x 2.78 m |
| Main Level | Kitchen | 1.78 m | 3.59 m | 1.78 m x 3.59 m |
| Main Level | Primary Bedroom | 2.57 m | 3.3 m | 2.57 m x 3.3 m |
| Main Level | Bedroom 2 | 4.24 m | 3.29 m | 4.24 m x 3.29 m |
| Main Level | Computer Room | loft |
Contact Us
Contact us for more information
Leah-Mel B. Icalla
Associate
(780) 450-6670
www.polarissells.com/agents/Leah-Icalla
4107 99 St Nw
Edmonton, Alberta T6E 3N4
(780) 450-6300
(780) 450-6670






































