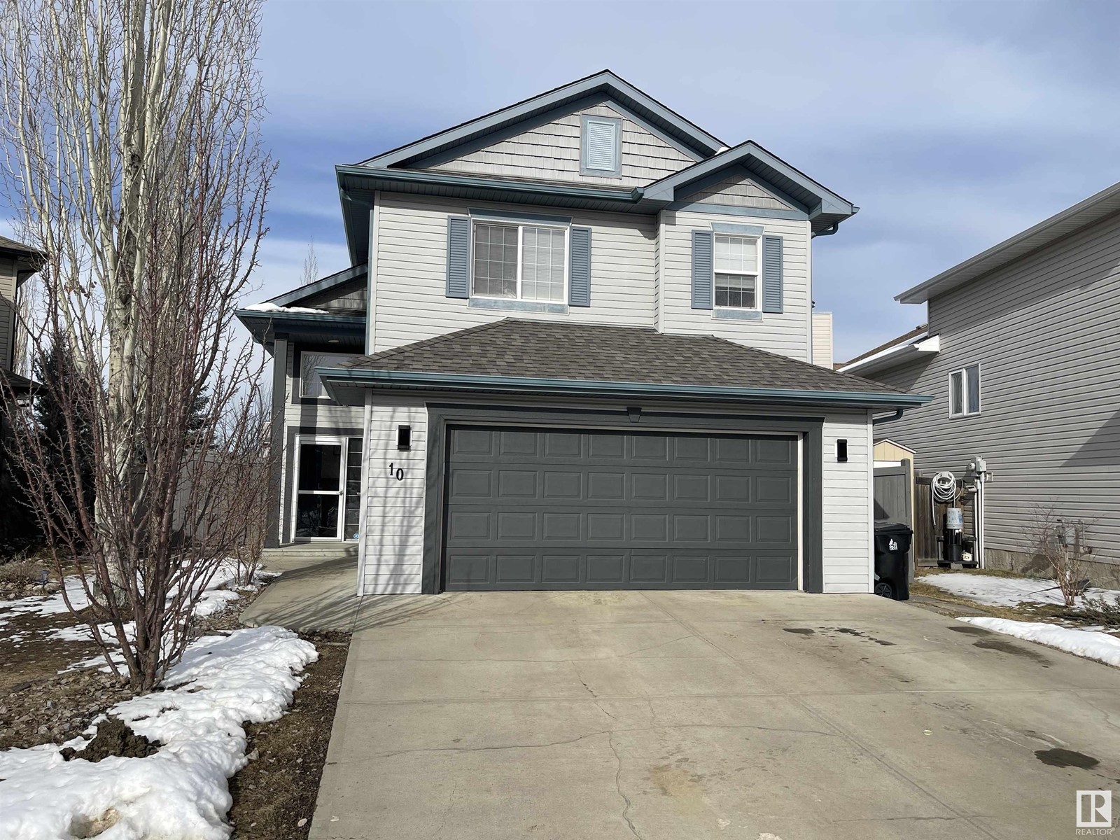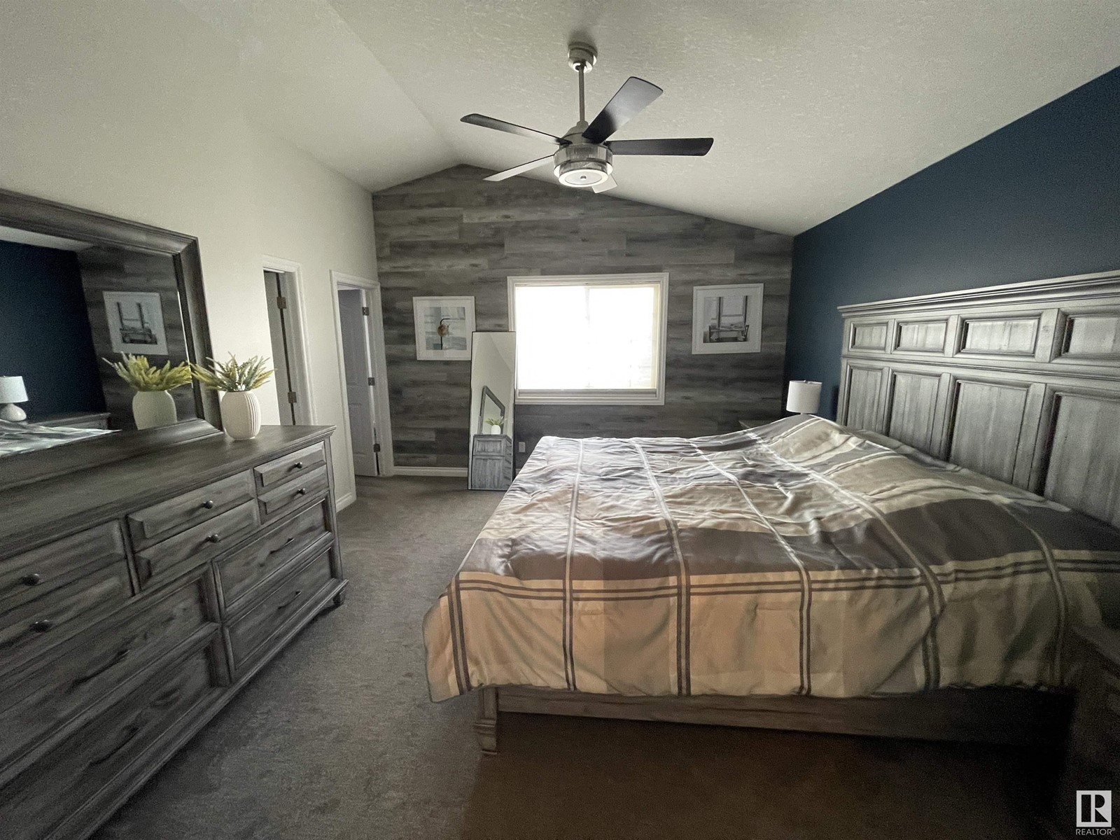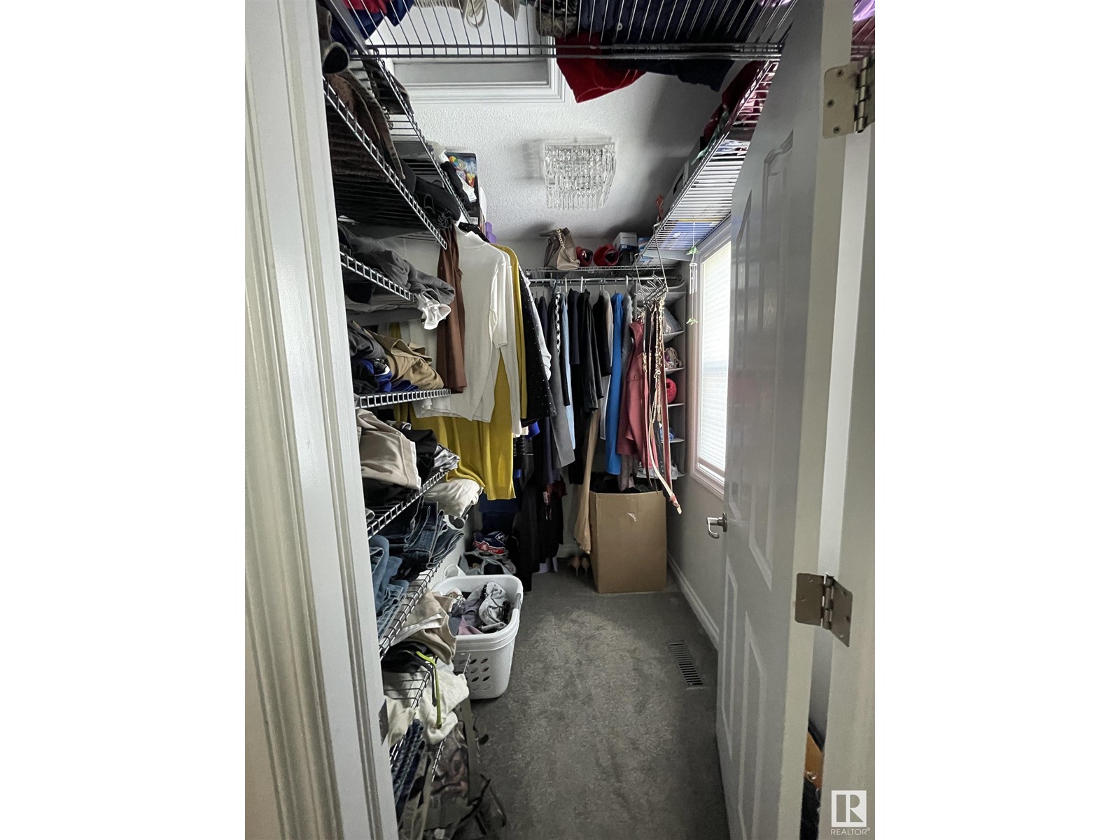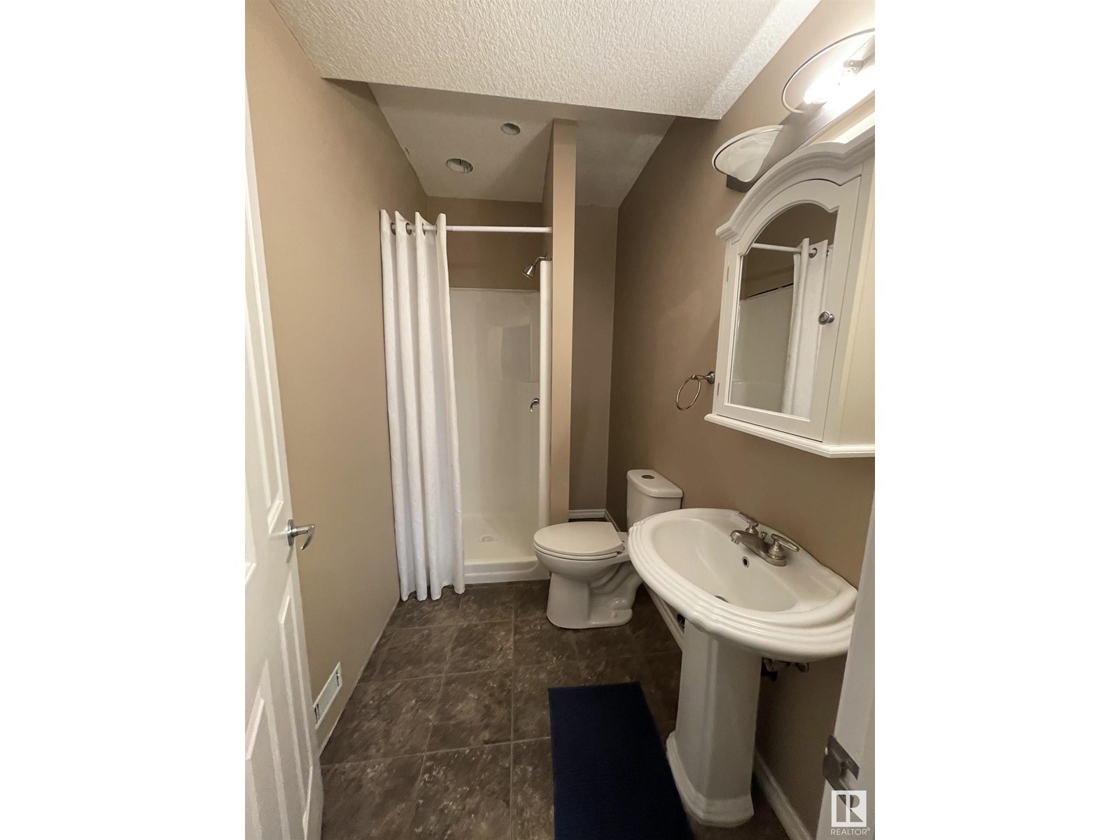10 Henderson Ba Spruce Grove, Alberta T7X 0C5
$519,900
Introducing absolutely amazing bi-level in desirable Harvest Ridge in Spruce Grove! Situated in a cul de sac this beautifully renovated air conditioned home features open concept living area with vaulted ceilings with built-in speakers, kitchen with a raised breakfast bar, newer appliances & pantry. The adjoining dining area is surrounded by big bright windows with entry outside & backstairs to the basement. Bright living room has a corner gas fireplace. 2 good sized bedrooms with main bathroom. The spacious master bedroom is just a few steps up and has a walk in closet & full ensuite with corner soaker tub. Basement is fully finished with a large rec room, 2 more good size bedrooms , 3 piece bathroom, lots of storage and laundry room. Heated double garage with 220v, H/C taps & floor drain, new roof last year .Great yard size with the shed, 2 level deck with gas BBQ. Great neighborhood with great neighbors ! Hurry, will not last! (id:61585)
Property Details
| MLS® Number | E4426741 |
| Property Type | Single Family |
| Neigbourhood | Harvest Ridge |
| Amenities Near By | Playground, Public Transit, Schools, Shopping |
| Features | Cul-de-sac, Park/reserve, Exterior Walls- 2x6", No Smoking Home |
| Parking Space Total | 4 |
| Structure | Deck |
Building
| Bathroom Total | 3 |
| Bedrooms Total | 5 |
| Appliances | Dishwasher, Dryer, Garage Door Opener Remote(s), Garage Door Opener, Microwave Range Hood Combo, Storage Shed, Stove, Central Vacuum, Washer, Water Softener, Window Coverings |
| Architectural Style | Bi-level |
| Basement Development | Finished |
| Basement Type | Full (finished) |
| Constructed Date | 2007 |
| Construction Style Attachment | Detached |
| Cooling Type | Central Air Conditioning |
| Fire Protection | Smoke Detectors |
| Fireplace Fuel | Gas |
| Fireplace Present | Yes |
| Fireplace Type | Corner |
| Heating Type | Forced Air |
| Size Interior | 1,450 Ft2 |
| Type | House |
Parking
| Attached Garage | |
| Heated Garage |
Land
| Acreage | No |
| Fence Type | Fence |
| Land Amenities | Playground, Public Transit, Schools, Shopping |
| Size Irregular | 525.37 |
| Size Total | 525.37 M2 |
| Size Total Text | 525.37 M2 |
Rooms
| Level | Type | Length | Width | Dimensions |
|---|---|---|---|---|
| Basement | Family Room | 5.93 m | 4.52 m | 5.93 m x 4.52 m |
| Basement | Bedroom 4 | 2.61 m | 3.5 m | 2.61 m x 3.5 m |
| Basement | Bedroom 5 | 2.55 m | 4.2 m | 2.55 m x 4.2 m |
| Main Level | Living Room | 3.9 m | 4.54 m | 3.9 m x 4.54 m |
| Main Level | Dining Room | 2.38 m | 2.72 m | 2.38 m x 2.72 m |
| Main Level | Kitchen | 2.88 m | 3.68 m | 2.88 m x 3.68 m |
| Main Level | Bedroom 2 | 3.41 m | 2.92 m | 3.41 m x 2.92 m |
| Main Level | Bedroom 3 | 2.99 m | 2.92 m | 2.99 m x 2.92 m |
| Upper Level | Primary Bedroom | 4.57 m | 4.17 m | 4.57 m x 4.17 m |
Contact Us
Contact us for more information

Tonya Peric
Associate
(844) 274-2914
3400-10180 101 St Nw
Edmonton, Alberta T5J 3S4
(855) 623-6900





















































