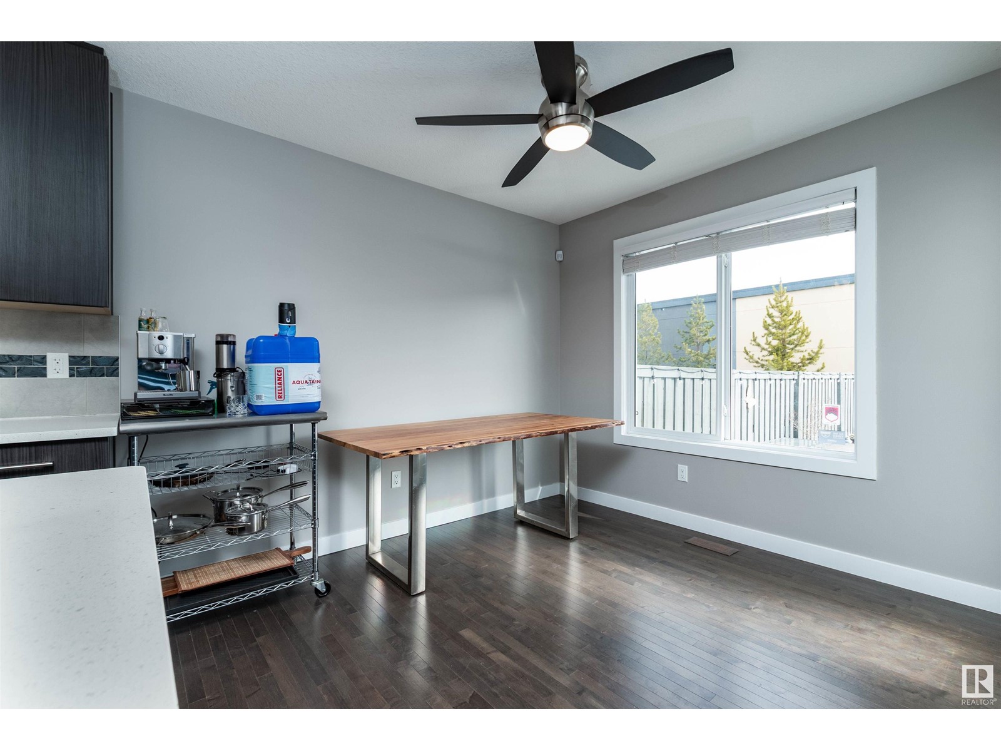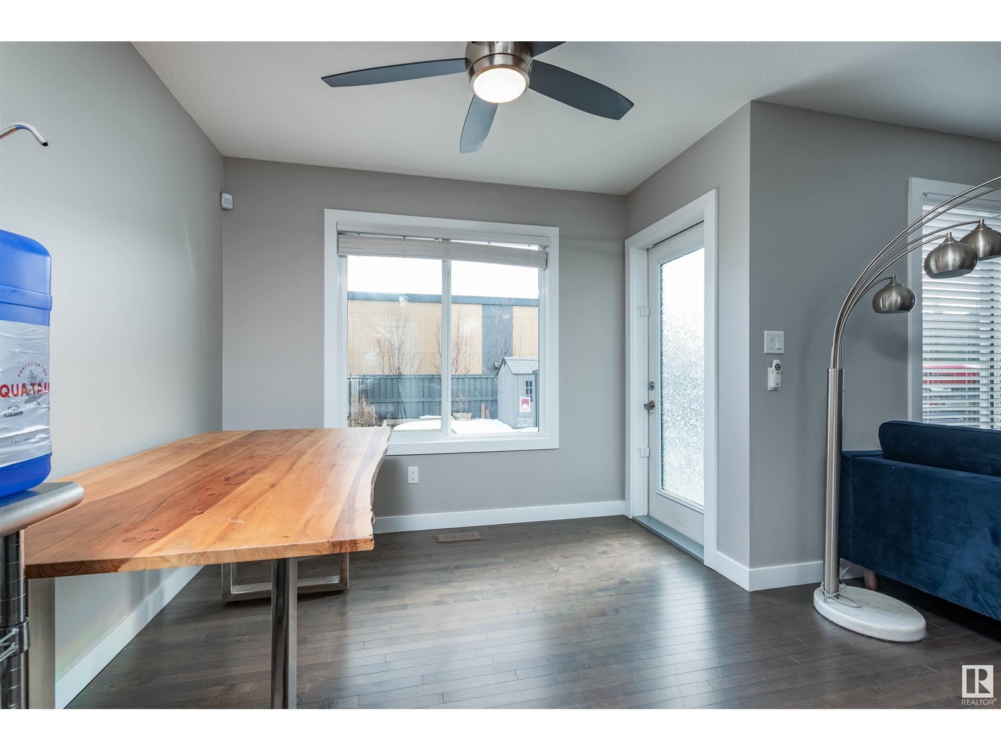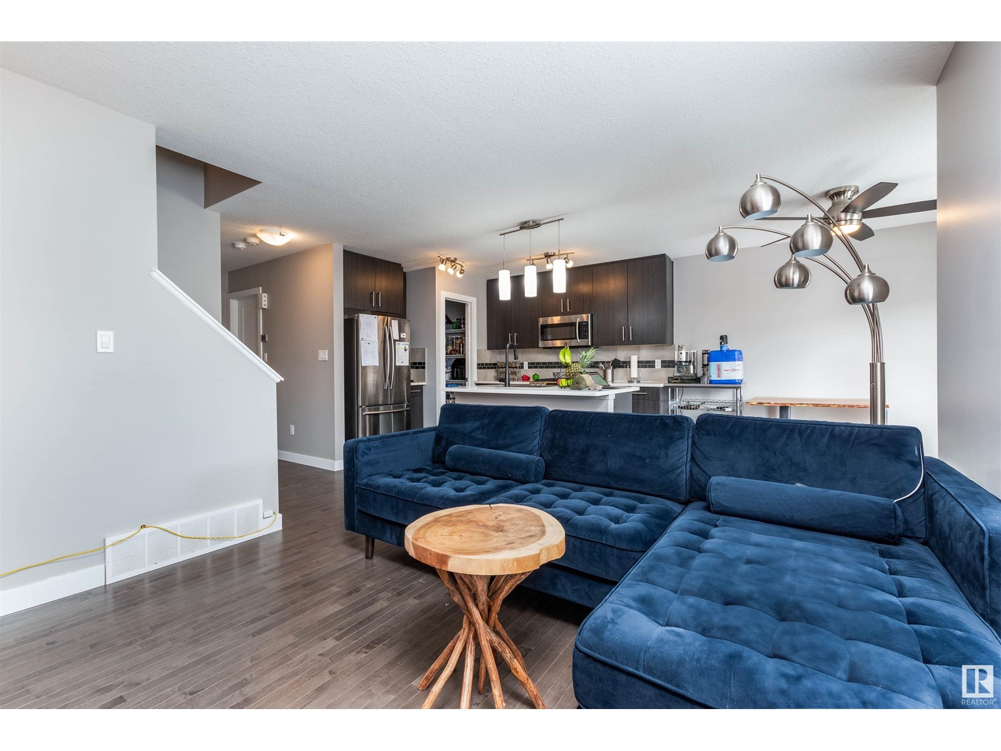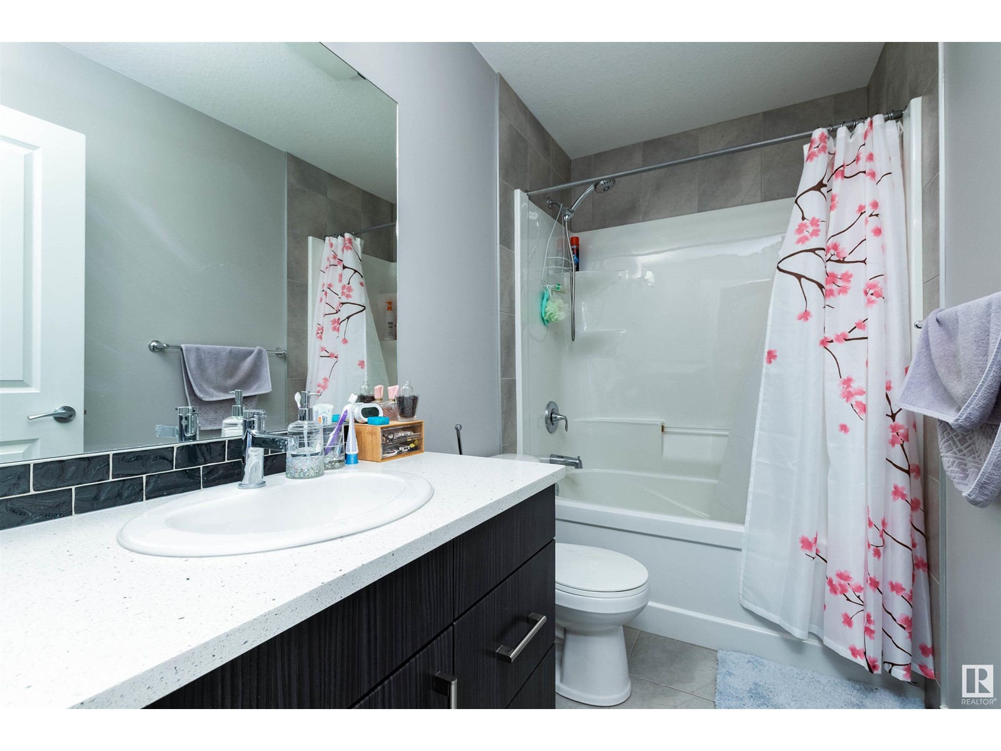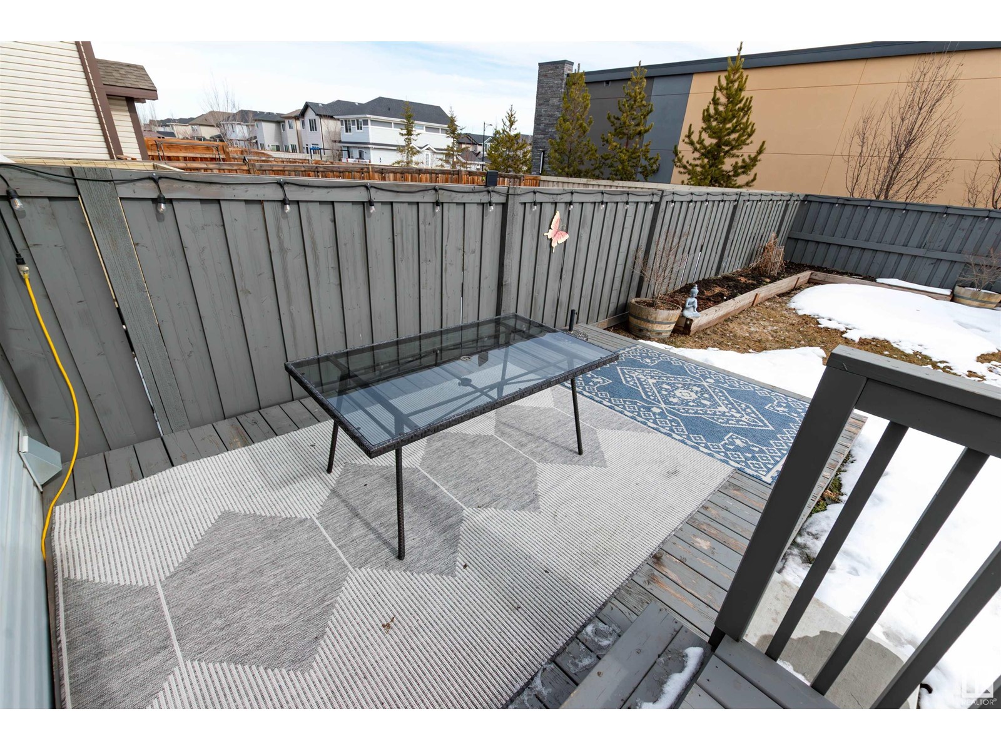5809 Anthony Cr Sw Edmonton, Alberta T6W 3H5
$495,000
IMMACULATE half duplex in south Edmonton! Prime location and outstanding value! This beautiful home offers nearly 1500 square feet plus partial basement development. Modern design featuring a gorgeous kitchen with Granite counter tops, beautiful & full-height cabinetry, stainless steel appliances, walk-in pantry, island plus a generous dining area. Open living room with hardwood floors. Main floor powder room. Upstairs are 3 bedrooms & a 4 piece bathroom. The Primary Bedroom has a beautiful 4 piece ensuite & a walk-in closet. The basement offers a Family room or 4th bedroom & storage space. Lovely low-maintenance backyard! Upgrades include: 30 year shingles, CENTRAL A/C, security cameras & extensive landscaping (for concrete work & deck) plus shed is also included. DOUBLE ATTACHED GARAGE! Fabulous location close to great amenities, shopping, restaurants, The Anthony Henday & more! Freshly painted and ready for immediate possession! Just steps to daycare & Dr. Lila Fahlman Kindergarten to grade 9 school! (id:61585)
Property Details
| MLS® Number | E4426962 |
| Property Type | Single Family |
| Neigbourhood | Allard |
| Amenities Near By | Public Transit, Schools, Shopping |
| Structure | Deck |
Building
| Bathroom Total | 3 |
| Bedrooms Total | 3 |
| Appliances | Dishwasher, Garage Door Opener Remote(s), Garage Door Opener, Microwave Range Hood Combo, Refrigerator, Storage Shed, Gas Stove(s), Window Coverings |
| Basement Development | Partially Finished |
| Basement Type | Full (partially Finished) |
| Constructed Date | 2015 |
| Construction Style Attachment | Semi-detached |
| Cooling Type | Central Air Conditioning |
| Half Bath Total | 1 |
| Heating Type | Forced Air |
| Stories Total | 2 |
| Size Interior | 1,486 Ft2 |
| Type | Duplex |
Parking
| Attached Garage |
Land
| Acreage | No |
| Fence Type | Fence |
| Land Amenities | Public Transit, Schools, Shopping |
| Size Irregular | 301.69 |
| Size Total | 301.69 M2 |
| Size Total Text | 301.69 M2 |
Rooms
| Level | Type | Length | Width | Dimensions |
|---|---|---|---|---|
| Main Level | Living Room | Measurements not available | ||
| Main Level | Dining Room | Measurements not available | ||
| Main Level | Kitchen | Measurements not available | ||
| Upper Level | Primary Bedroom | Measurements not available | ||
| Upper Level | Bedroom 2 | Measurements not available | ||
| Upper Level | Bedroom 3 | Measurements not available |
Contact Us
Contact us for more information

Sonia Tarabay
Associate
(780) 467-2897
www.soniasells.com/
116-150 Chippewa Rd
Sherwood Park, Alberta T8A 6A2
(780) 464-4100
(780) 467-2897







