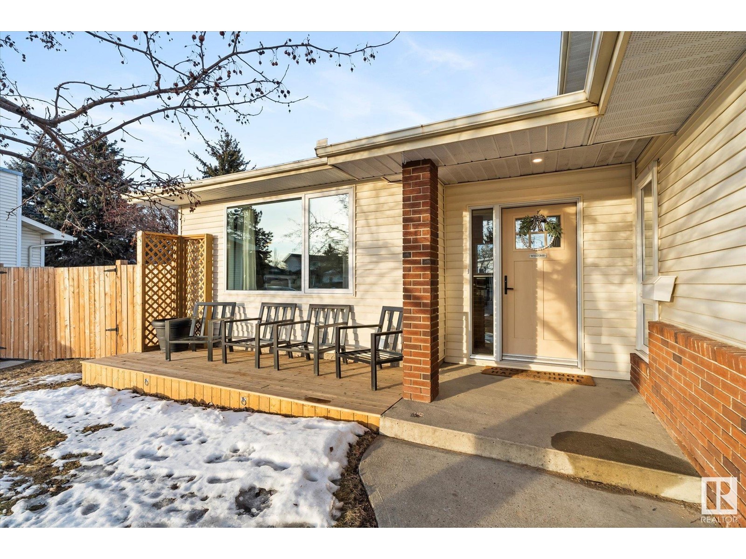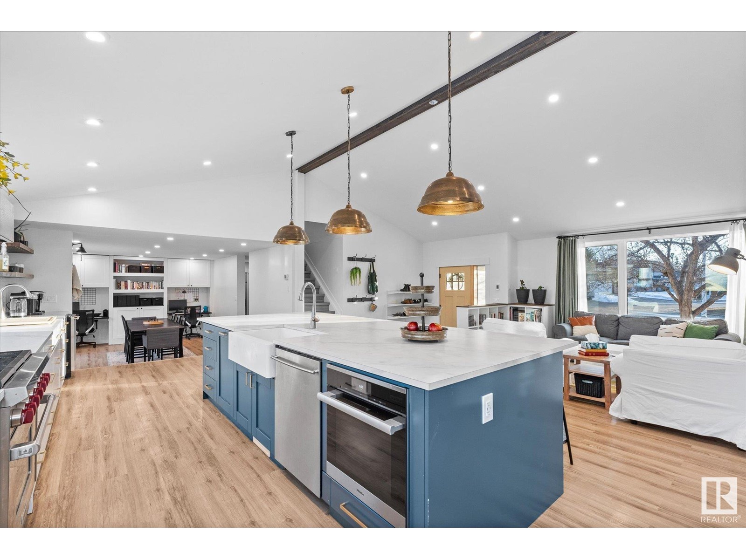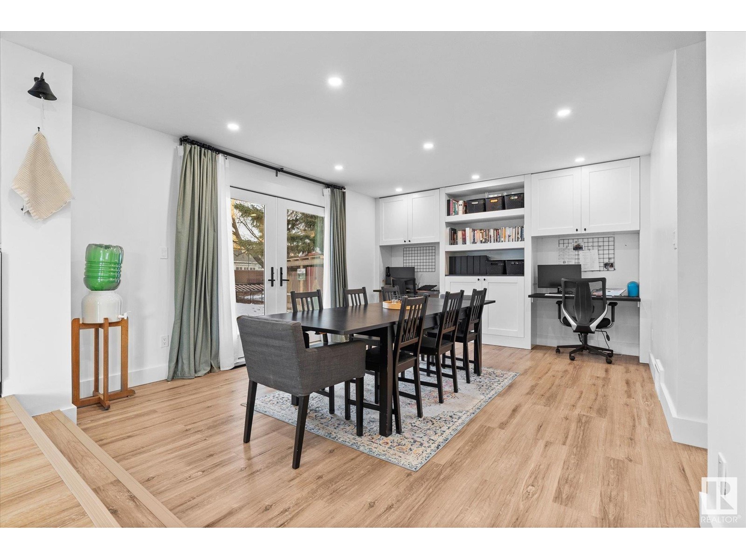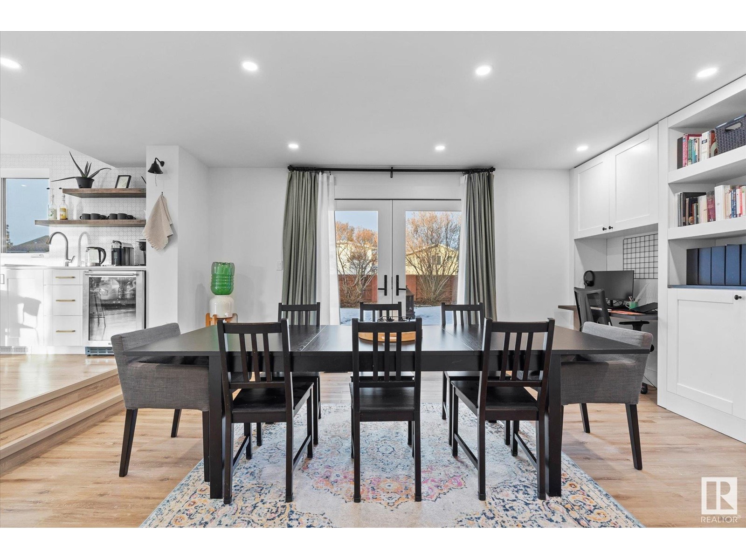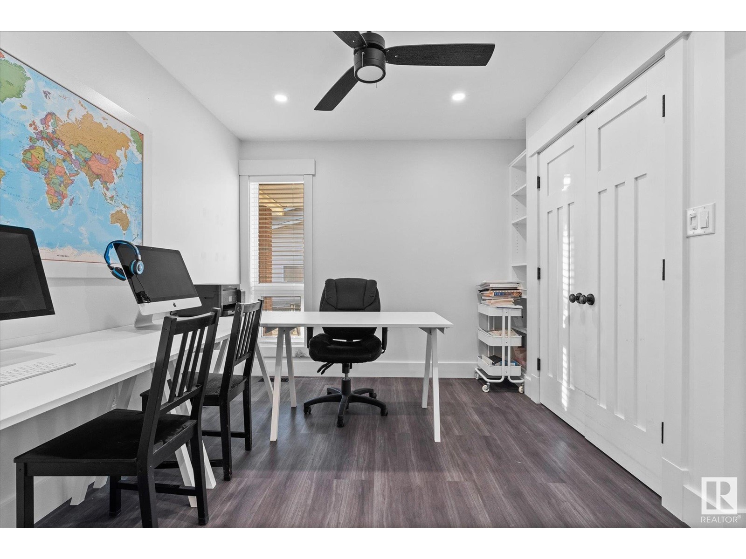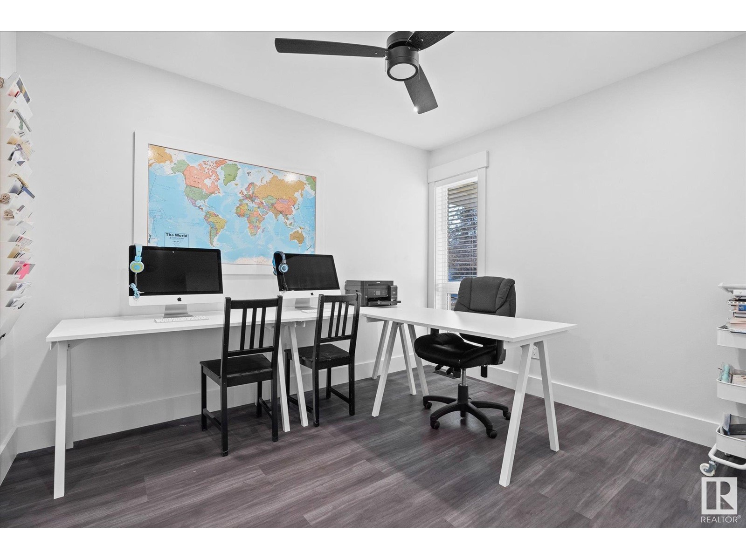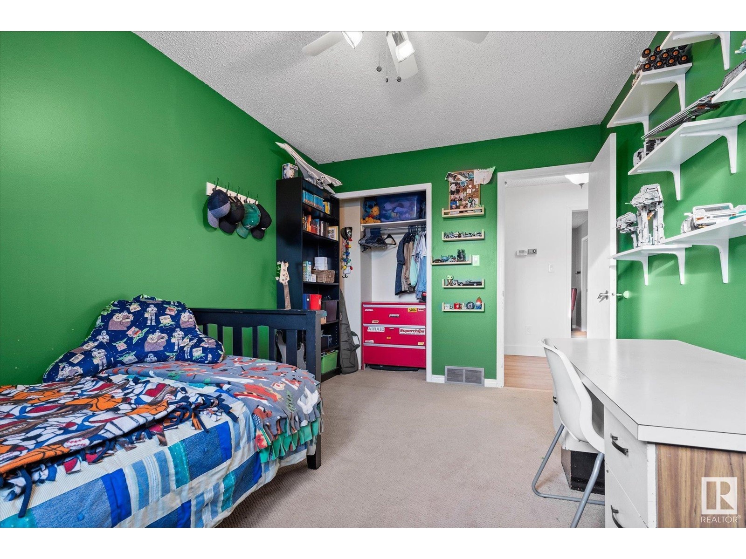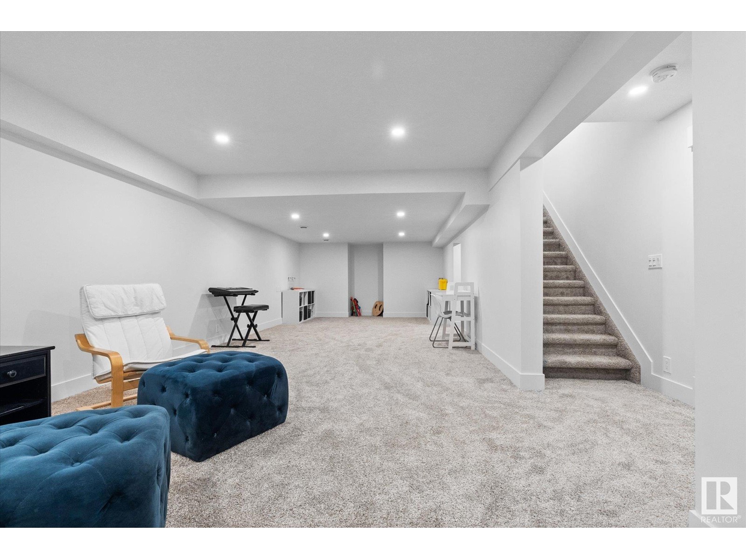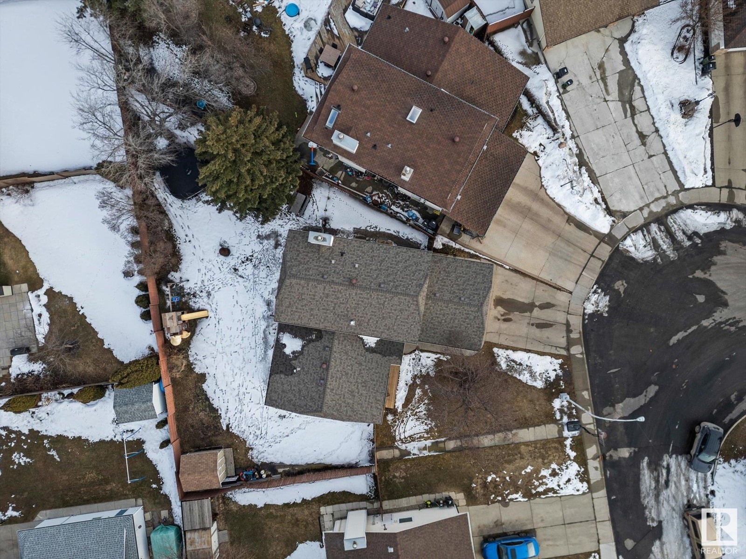18708 80 Av Nw Edmonton, Alberta T5T 5B2
$549,900
*** AWESOME in ALDERGROVE with (ALMOST) SIX?! Bedrooms?? *** What do you mean 'Almost'? Well, Dear Buyer, because the two (former) bedrooms in the basement have newer windows that aren't to code for fire egress, we can't call them bedrooms. That still doesn't take away from the fact that one of them has a FIVE pc cheater ensuite attached to it! But that's not all: This abode has had an absolutely amazing transformation. Come upstairs and let's have a look: MASSIVE vaulted ceiling in the living room and kitchen. 5'x12' island. The affluent appliance buyer will appreciate these names: Sub-Zero. Wolf. Miele. They all come with! Main floor also boasts bdrm-4 & another full bath cheater ensuite (great for ageing parents and constructed with accessibility in mind!) Upstairs: Bdrms 1, 2, and 3. ANOTHER 4pc bath. Primary Bdrm features 4pc ensuite and walk-in closet. HUGE YARD (even has a chicken coop!) Double attached garage. Cul-De-Sac location is perfect for street hockey. Walk to schools/parks. Welcome Home! (id:61585)
Property Details
| MLS® Number | E4427080 |
| Property Type | Single Family |
| Neigbourhood | Aldergrove |
| Amenities Near By | Playground, Public Transit, Schools, Shopping |
| Features | Cul-de-sac, Flat Site, No Back Lane, No Smoking Home |
Building
| Bathroom Total | 4 |
| Bedrooms Total | 4 |
| Appliances | Dishwasher, Dryer, Garage Door Opener Remote(s), Garage Door Opener, Hood Fan, Oven - Built-in, Refrigerator, Gas Stove(s), Washer |
| Basement Development | Finished |
| Basement Type | Full (finished) |
| Constructed Date | 1986 |
| Construction Style Attachment | Detached |
| Heating Type | Forced Air |
| Stories Total | 2 |
| Size Interior | 1,953 Ft2 |
| Type | House |
Parking
| Attached Garage |
Land
| Acreage | No |
| Fence Type | Fence |
| Land Amenities | Playground, Public Transit, Schools, Shopping |
| Size Irregular | 733.88 |
| Size Total | 733.88 M2 |
| Size Total Text | 733.88 M2 |
Rooms
| Level | Type | Length | Width | Dimensions |
|---|---|---|---|---|
| Basement | Family Room | Measurements not available | ||
| Main Level | Living Room | Measurements not available | ||
| Main Level | Dining Room | Measurements not available | ||
| Main Level | Kitchen | Measurements not available | ||
| Main Level | Bedroom 4 | Measurements not available | ||
| Upper Level | Primary Bedroom | Measurements not available | ||
| Upper Level | Bedroom 2 | Measurements not available | ||
| Upper Level | Bedroom 3 | Measurements not available |
Contact Us
Contact us for more information

Justin E. Lafavor
Associate
(780) 444-8017
www.empowerrealestategroup.com/
www.facebook.com/EmpowerRealEstateGroup/
201-6650 177 St Nw
Edmonton, Alberta T5T 4J5
(780) 483-4848
(780) 444-8017

