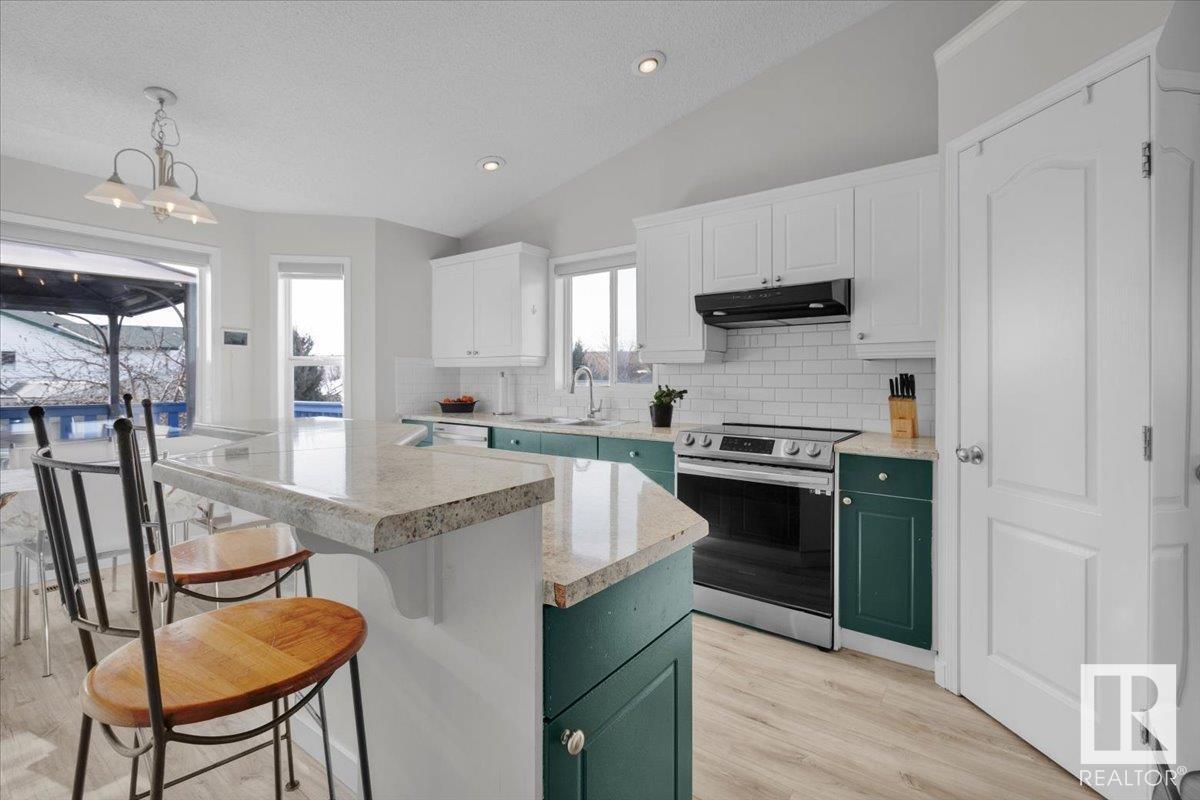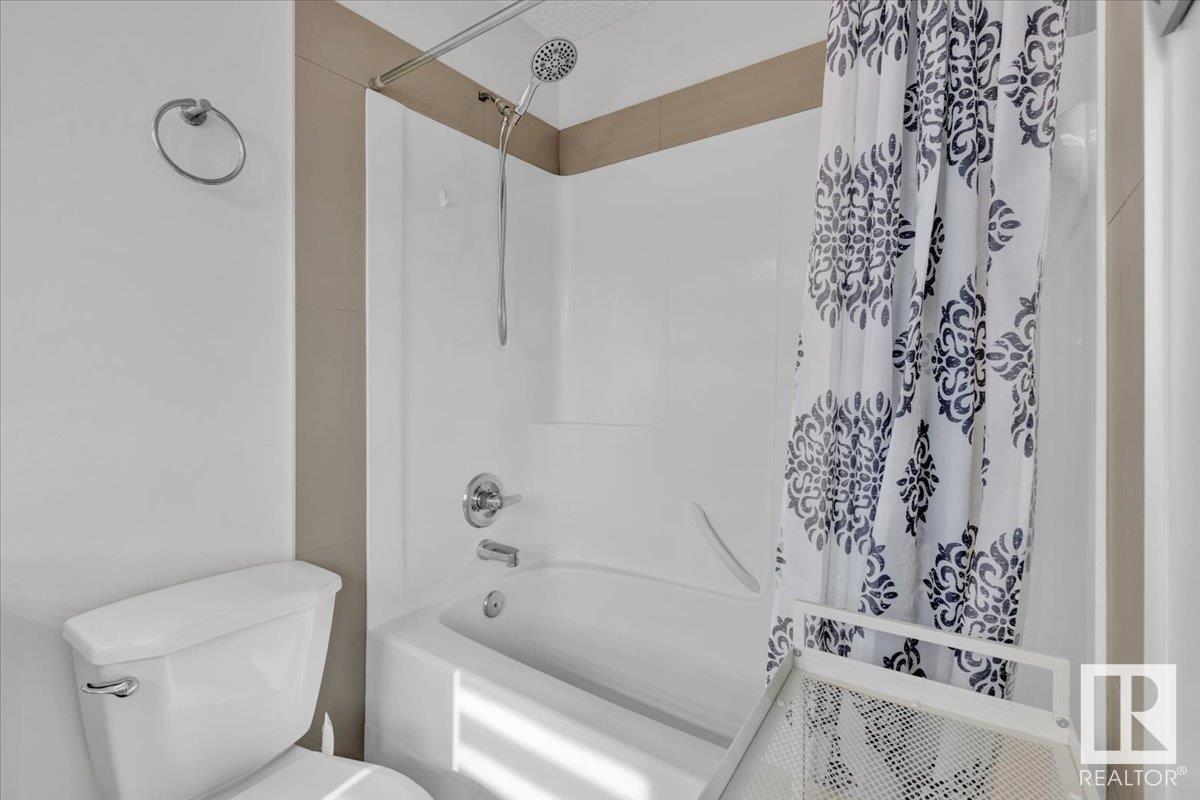13815 128 Av Nw Edmonton, Alberta T5L 5E2
$449,900
FULLY RENOVATED HOME located in a quiet cul-de-sac in Athlone! Upon entering the home, you’re sure to fall in love with how bright and spacious it feels w/ the vaulted ceilings, & all the natural light from the windows along the front, back & side of the home. The kitchen features two tone cabinetry, stainless steel appliances (2024), subway tile backsplash, a corner pantry, & an island that is the perfect height for an eating bar. The main floor has 2 bedrooms & 2 full bathrooms. The primary room has a walk-in closet, & a 4pc ensuite w/ a new vanity & toilet. The second bedroom can easily fit a queen bed, & is right by another FULLY RENOVATED bathroom w/ a glass shower, ceramic tile surround, vanity, & toilet! The basement is fully finished w/ an additional 2 bedrooms, another fully renovated 4pc bathroom & a large rec room! Other features include newer shingles (2019), HWT (2017), furnace (2023), luxury vinyl plank flooring (2024), south facing yard & MORE! (id:61585)
Property Details
| MLS® Number | E4427114 |
| Property Type | Single Family |
| Neigbourhood | Athlone |
| Amenities Near By | Public Transit, Schools, Shopping |
| Features | Cul-de-sac, No Back Lane |
| Structure | Deck |
Building
| Bathroom Total | 3 |
| Bedrooms Total | 4 |
| Appliances | Dishwasher, Dryer, Hood Fan, Refrigerator, Stove, Washer, Window Coverings, See Remarks |
| Architectural Style | Bi-level |
| Basement Development | Finished |
| Basement Type | Full (finished) |
| Ceiling Type | Vaulted |
| Constructed Date | 2001 |
| Construction Style Attachment | Detached |
| Fire Protection | Smoke Detectors |
| Fireplace Fuel | Gas |
| Fireplace Present | Yes |
| Fireplace Type | Corner |
| Heating Type | Forced Air |
| Size Interior | 1,069 Ft2 |
| Type | House |
Parking
| Attached Garage |
Land
| Acreage | No |
| Fence Type | Fence |
| Land Amenities | Public Transit, Schools, Shopping |
| Size Irregular | 485.13 |
| Size Total | 485.13 M2 |
| Size Total Text | 485.13 M2 |
Rooms
| Level | Type | Length | Width | Dimensions |
|---|---|---|---|---|
| Basement | Family Room | Measurements not available | ||
| Basement | Bedroom 3 | Measurements not available | ||
| Basement | Bedroom 4 | Measurements not available | ||
| Upper Level | Living Room | 4.4 m | 3.91 m | 4.4 m x 3.91 m |
| Upper Level | Dining Room | 2.19 m | 3.18 m | 2.19 m x 3.18 m |
| Upper Level | Kitchen | 4.86 m | 3.99 m | 4.86 m x 3.99 m |
| Upper Level | Primary Bedroom | 4.68 m | 3.61 m | 4.68 m x 3.61 m |
| Upper Level | Bedroom 2 | 3.39 m | 3.39 m | 3.39 m x 3.39 m |
Contact Us
Contact us for more information

Haley Streu
Associate
(780) 450-6670
4107 99 St Nw
Edmonton, Alberta T6E 3N4
(780) 450-6300
(780) 450-6670

Dwight Streu
Associate
(780) 450-6670
www.youtube.com/embed/NEIsIihCNCo
www.dwightstreu.com/
twitter.com/DwightStreu
www.facebook.com/DwightStreuRealtor
4107 99 St Nw
Edmonton, Alberta T6E 3N4
(780) 450-6300
(780) 450-6670













































