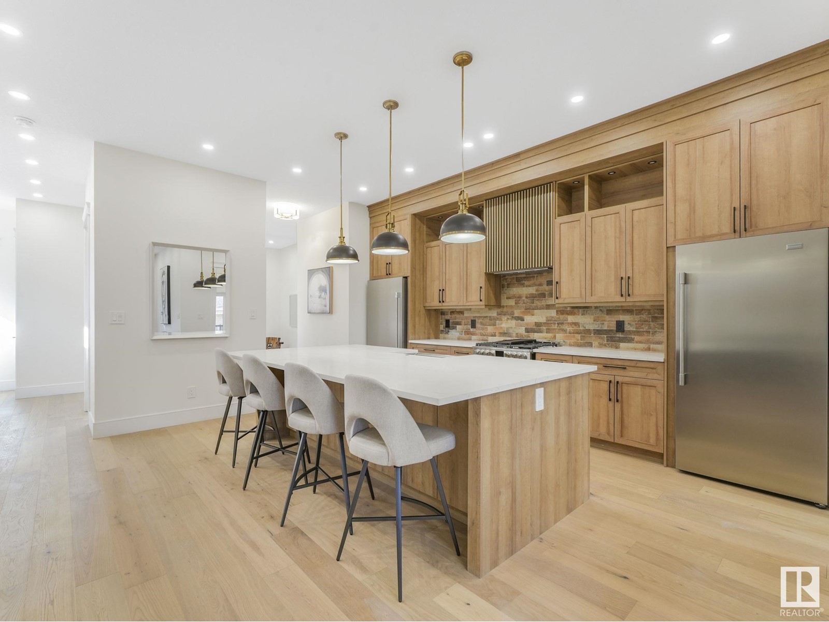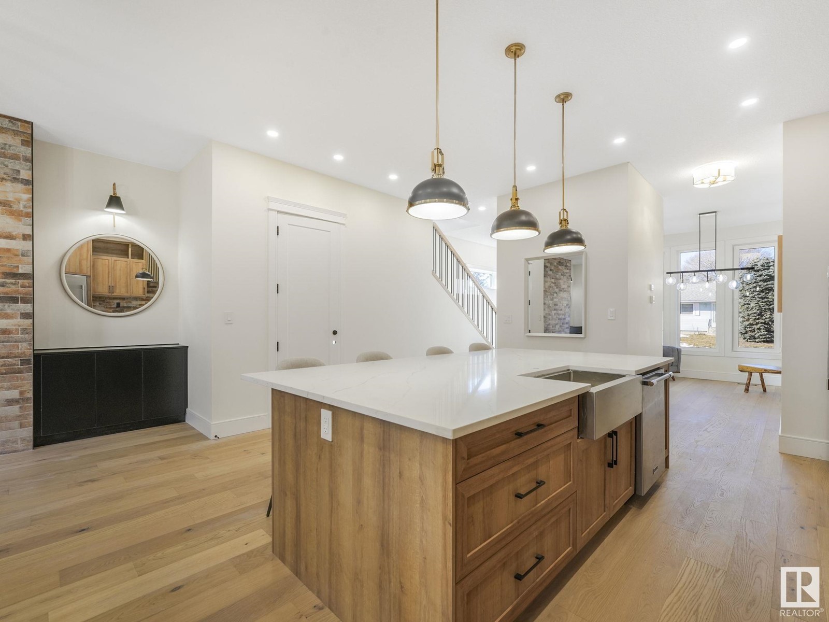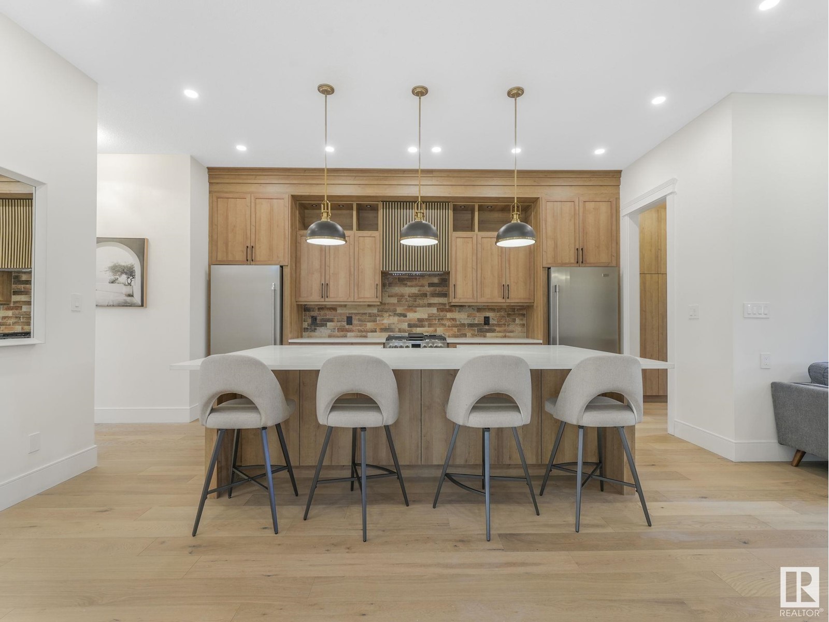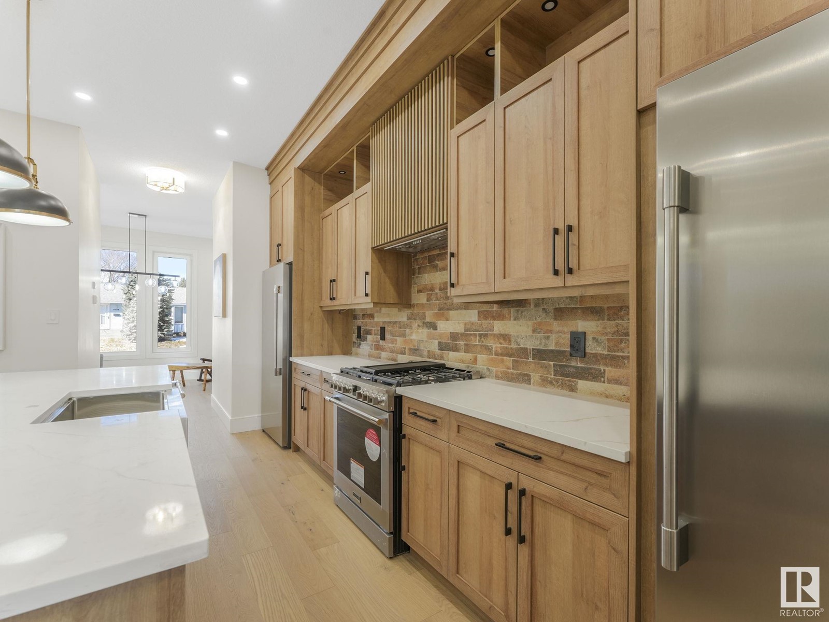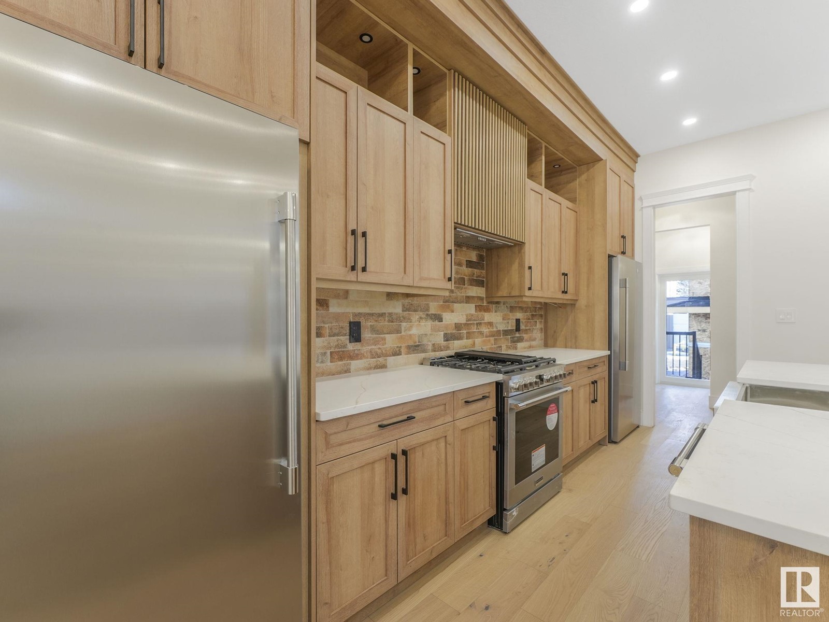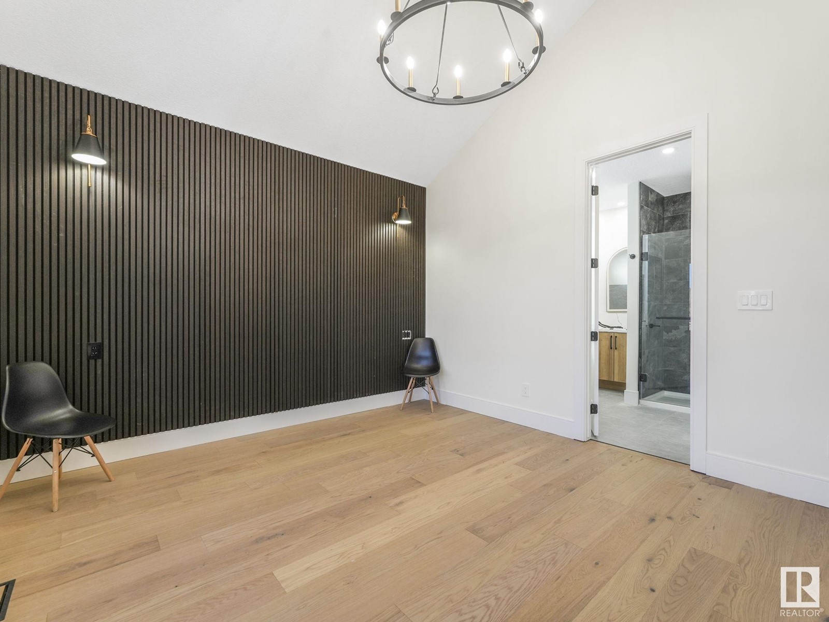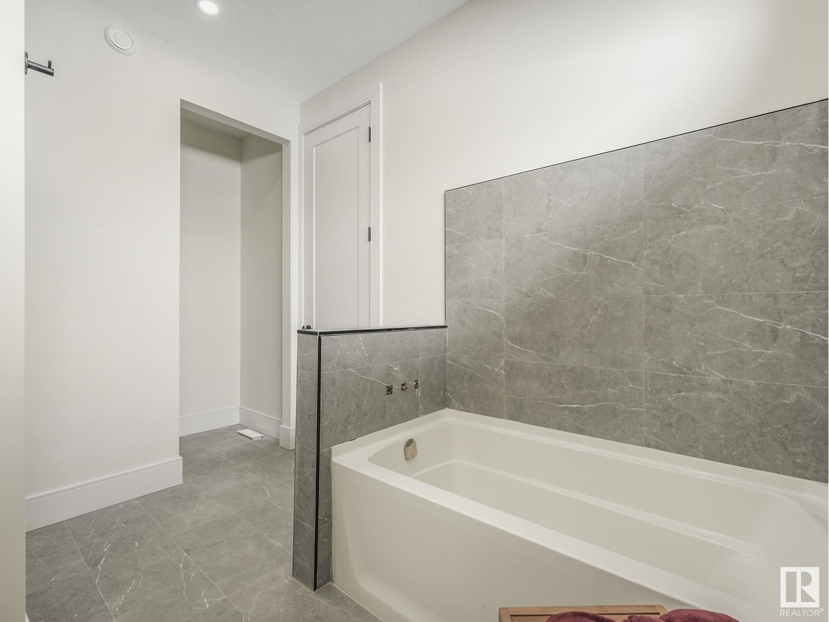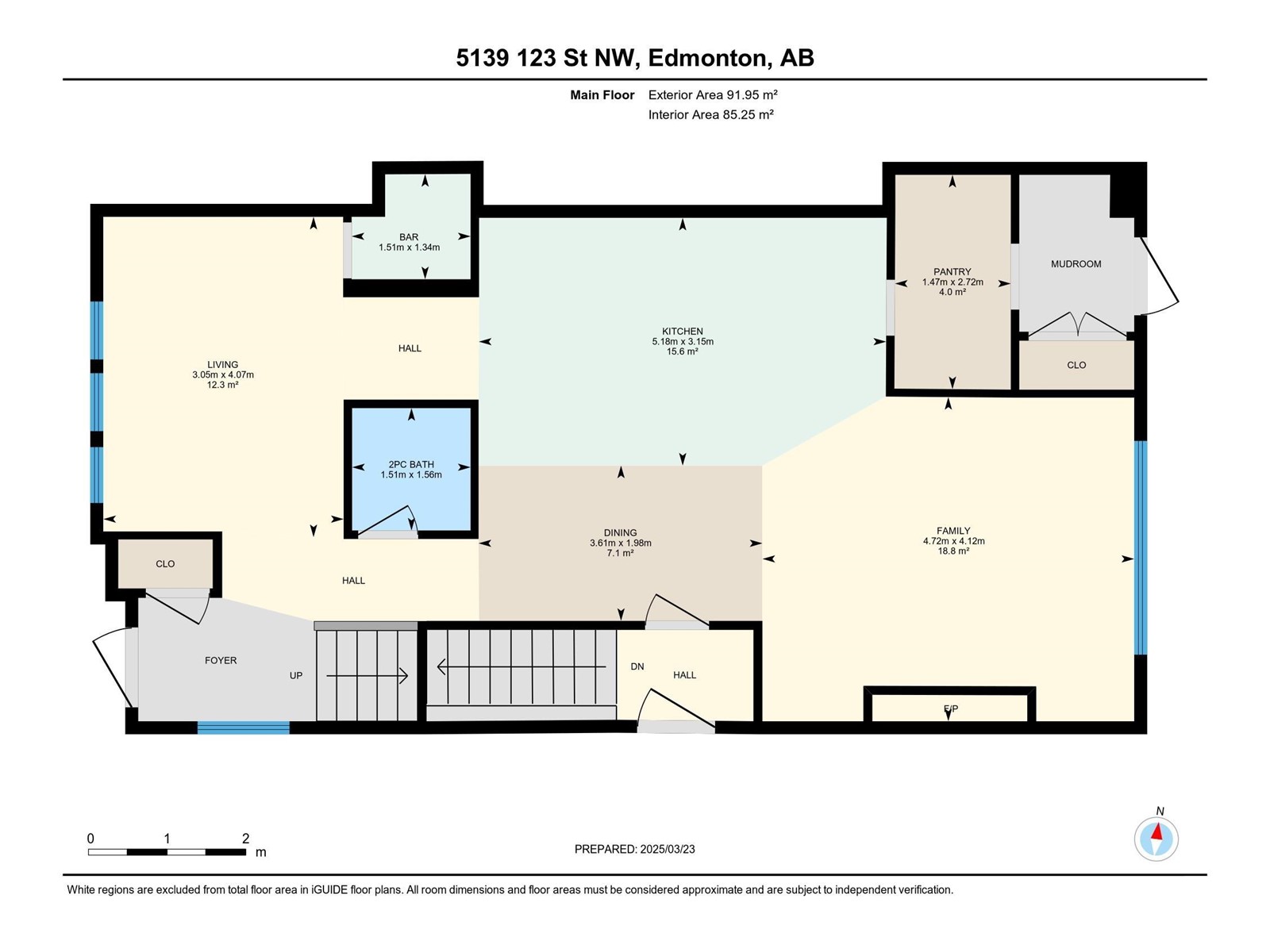5139 123 Street Nw Edmonton, Alberta T6H 3S9
$1,150,000
Looking to Have someone else make your Mortgage Payments. Look no further. This is a Three Unit Home (3 kitchens) Yes Amazing property with 3 Separate Legal Units. Main House features 5 Bedrooms - 3 Up Main Suite and 2 Lower Suite. Main House is a Designer Showcase. Featuring Euro Tilt and Turn Windows and Doors all Triple Glazed. Main & Upper Floor is Engineered wide plank Harwood flooring. Main features a Separate Dinning area with a Butler Nook, Huge Living Room with Open Living concept to the Entertainers Kitchen. Check out this Kitchen it is right out of a Kitchen Design magazine, Huge island , Walk through Pantry, Upgraded Appliances and Upgraded Cabinetry. Up stairs you will find a Spa Like Ensuite of the Master Bedroom, two Large Bedrooms. All Valuted Ceilings have been spray foamed for added Insulation. Lower Level features a 2 Bedroom Legal Suite with a Separate Side entrance. Final One Bedroom Unit sits above the Garage. All on an Amazing Quiet Street. Walking distance to Lansdowne school. (id:61585)
Property Details
| MLS® Number | E4427106 |
| Property Type | Single Family |
| Neigbourhood | Lansdowne |
| Amenities Near By | Golf Course, Playground, Public Transit, Schools, Shopping, Ski Hill |
| Features | Lane |
| Parking Space Total | 2 |
Building
| Bathroom Total | 5 |
| Bedrooms Total | 6 |
| Amenities | Ceiling - 9ft |
| Appliances | Dishwasher, Dryer, Freezer, Hood Fan, Refrigerator, Gas Stove(s), Washer |
| Basement Development | Finished |
| Basement Features | Suite |
| Basement Type | Full (finished) |
| Constructed Date | 2025 |
| Construction Style Attachment | Detached |
| Half Bath Total | 1 |
| Heating Type | Forced Air, See Remarks |
| Stories Total | 2 |
| Size Interior | 1,991 Ft2 |
| Type | House |
Parking
| Detached Garage |
Land
| Acreage | No |
| Land Amenities | Golf Course, Playground, Public Transit, Schools, Shopping, Ski Hill |
Rooms
| Level | Type | Length | Width | Dimensions |
|---|---|---|---|---|
| Lower Level | Bedroom 4 | Measurements not available | ||
| Lower Level | Bedroom 5 | Measurements not available | ||
| Upper Level | Primary Bedroom | Measurements not available | ||
| Upper Level | Bedroom 2 | Measurements not available | ||
| Upper Level | Bedroom 3 | Measurements not available | ||
| Upper Level | Bedroom 6 | Measurements not available |
Contact Us
Contact us for more information
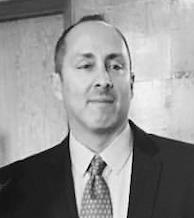
Justin J. Vega
Associate
(780) 439-7248
www.vegasells.com/
100-10328 81 Ave Nw
Edmonton, Alberta T6E 1X2
(780) 439-7000
(780) 439-7248


















