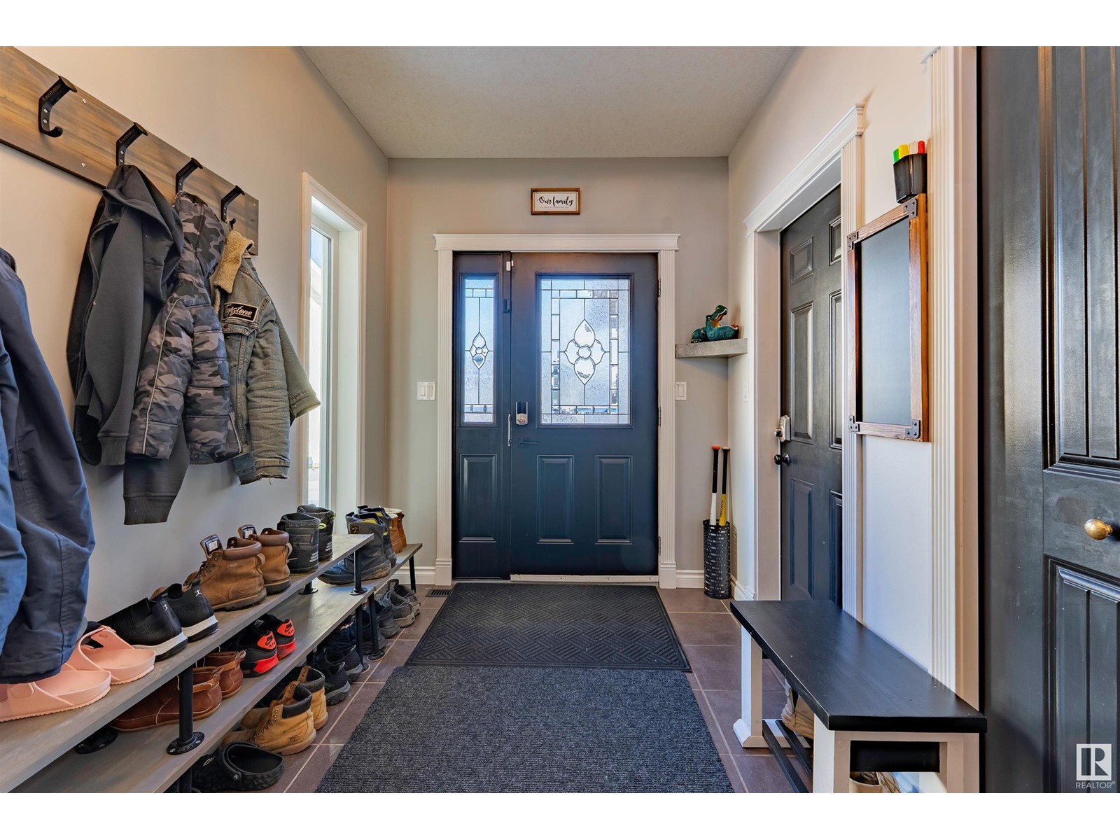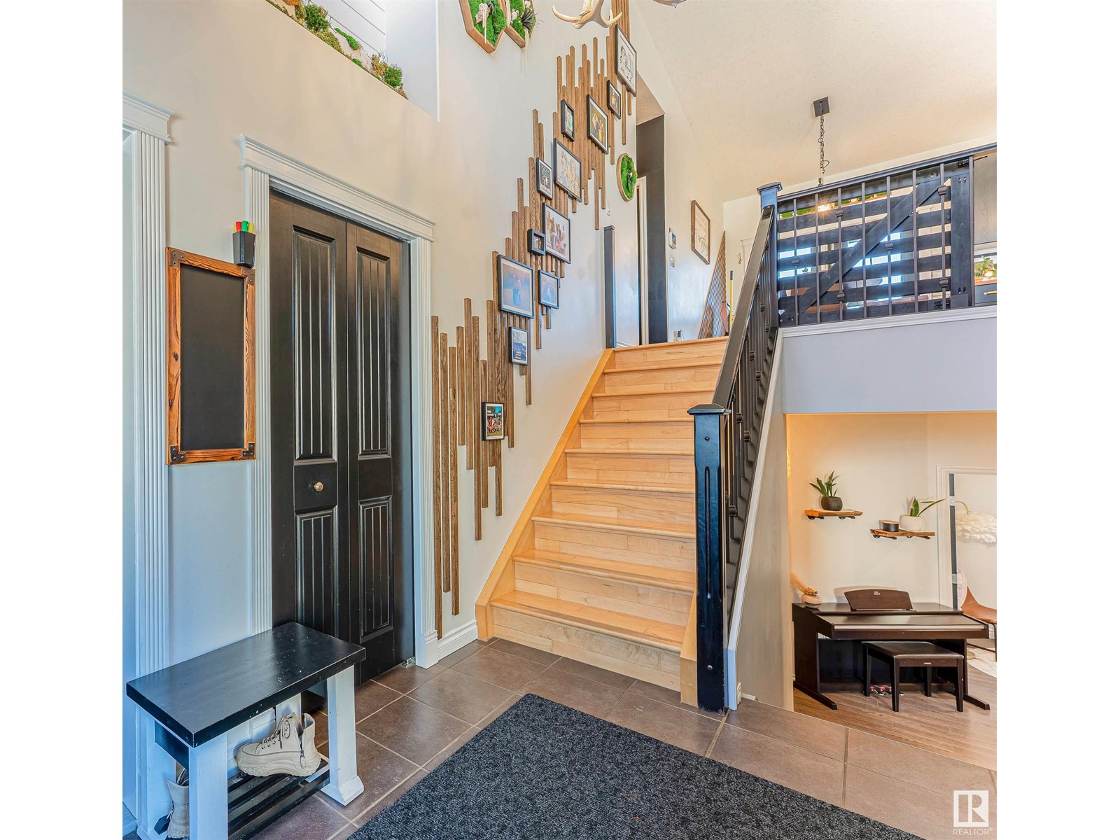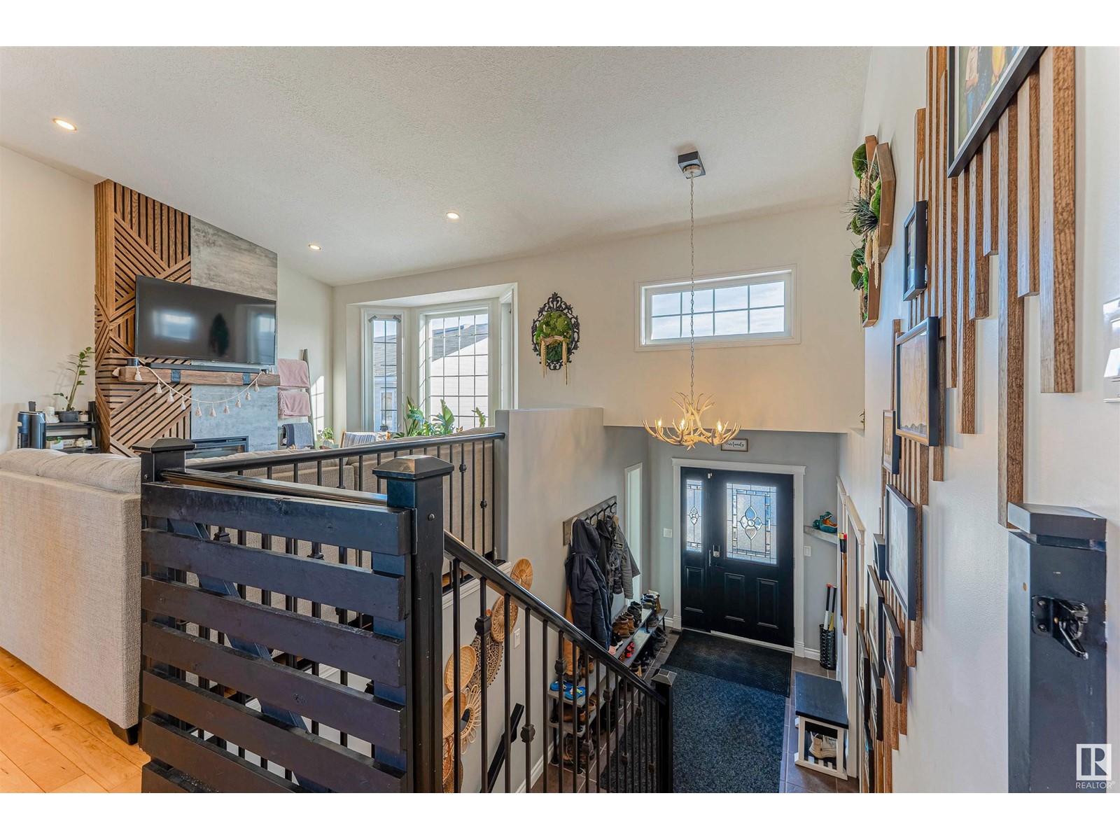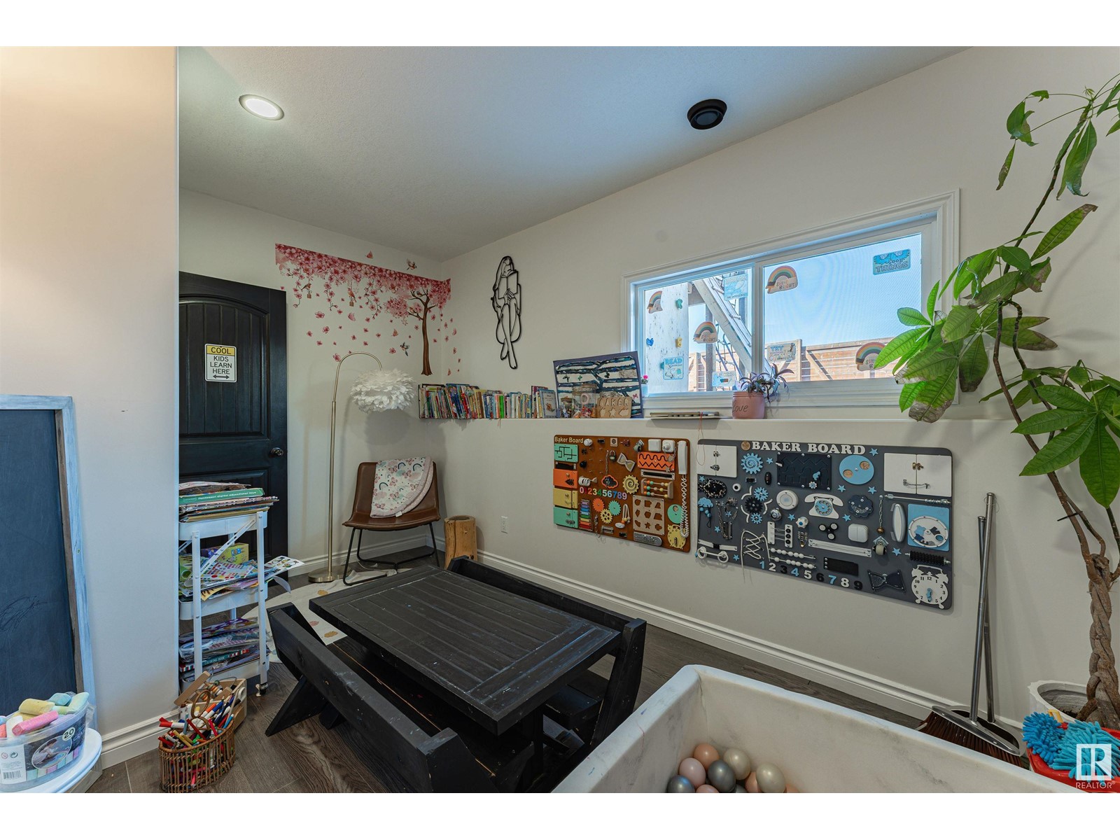4804 64 Av Cold Lake, Alberta T9M 0A9
$599,900
This home has been totally upgraded with renovations styled by an interior designer. The home has a custom fireplace; renovated bathrooms with large 24x48 format tiles & designer brick tiles (all porcelain); oak slat feature wall; upgraded LED pot lights throughout; upgraded lighting fixtures; hardwood floors; tiled stairs; custom pipe shelving & greenery feature wall in office; master bedroom feature wall; all walls freshly painted; in-floor & forced air heat with high efficiency furnace & hot water tank; laundry room; 2 dens; 6 bedrooms [dens could be used as bedrooms]; extra long driveway [with garage room for 6 vehicles]; custom built firepit area with circular concrete; modern horizontal style fence paneling; back deck sanded & stained; 22'x24' heated garage; 360 degree Telus security system viewing the whole surrounding property; & any minor touchups can be done, if necessary, prior to possession. (id:61585)
Property Details
| MLS® Number | E4427130 |
| Property Type | Single Family |
| Neigbourhood | Tri City Estates |
| Amenities Near By | Playground, Public Transit, Schools, Shopping |
| Features | Cul-de-sac, Flat Site, Level |
| Parking Space Total | 6 |
| Structure | Deck |
Building
| Bathroom Total | 3 |
| Bedrooms Total | 7 |
| Amenities | Vinyl Windows |
| Appliances | Dishwasher, Dryer, Refrigerator, Stove, Washer |
| Architectural Style | Bi-level |
| Basement Development | Finished |
| Basement Type | Full (finished) |
| Ceiling Type | Vaulted |
| Constructed Date | 2012 |
| Construction Style Attachment | Detached |
| Fire Protection | Smoke Detectors |
| Fireplace Fuel | Electric |
| Fireplace Present | Yes |
| Fireplace Type | Insert |
| Heating Type | Forced Air, In Floor Heating |
| Size Interior | 1,358 Ft2 |
| Type | House |
Parking
| Attached Garage | |
| Heated Garage | |
| Parking Pad |
Land
| Acreage | No |
| Fence Type | Fence |
| Land Amenities | Playground, Public Transit, Schools, Shopping |
| Size Irregular | 592 |
| Size Total | 592 M2 |
| Size Total Text | 592 M2 |
Rooms
| Level | Type | Length | Width | Dimensions |
|---|---|---|---|---|
| Basement | Den | 13' x 8'8" | ||
| Basement | Bedroom 4 | 9'6" x 10'6" | ||
| Basement | Bedroom 5 | 13'6" x 12' | ||
| Basement | Bedroom 6 | 9' x 10'6" | ||
| Basement | Additional Bedroom | 10'6" x 9' | ||
| Basement | Laundry Room | 8' x 5'6" | ||
| Basement | Utility Room | 9'6" x 7'4" | ||
| Main Level | Living Room | 13' x 14' | ||
| Main Level | Dining Room | 7' x 11' | ||
| Main Level | Kitchen | 12' x 13' | ||
| Main Level | Primary Bedroom | 12'6" x 14'6" | ||
| Main Level | Bedroom 2 | 10'6" x 9'4" | ||
| Main Level | Bedroom 3 | 9' x 10'6" |
Contact Us
Contact us for more information
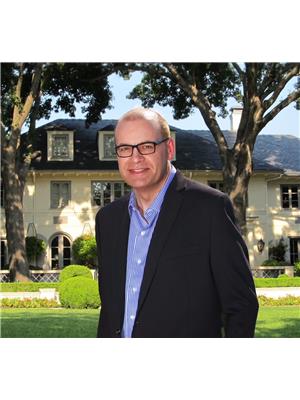
Kelly Baker
Broker
(780) 661-2098
kellybaker.coldlake.realestate/
twitter.com/Remaxkellybaker
www.facebook.com/coldlakerealtor/
ca.linkedin.com/in/kelly-baker-189237127
www.youtube.com/watch?v=4JbKV5qU-9g
5314 55 St
Cold Lake, Alberta T9M 1R3
(780) 661-7653
(780) 661-2098
www.coldlake.realestate/


