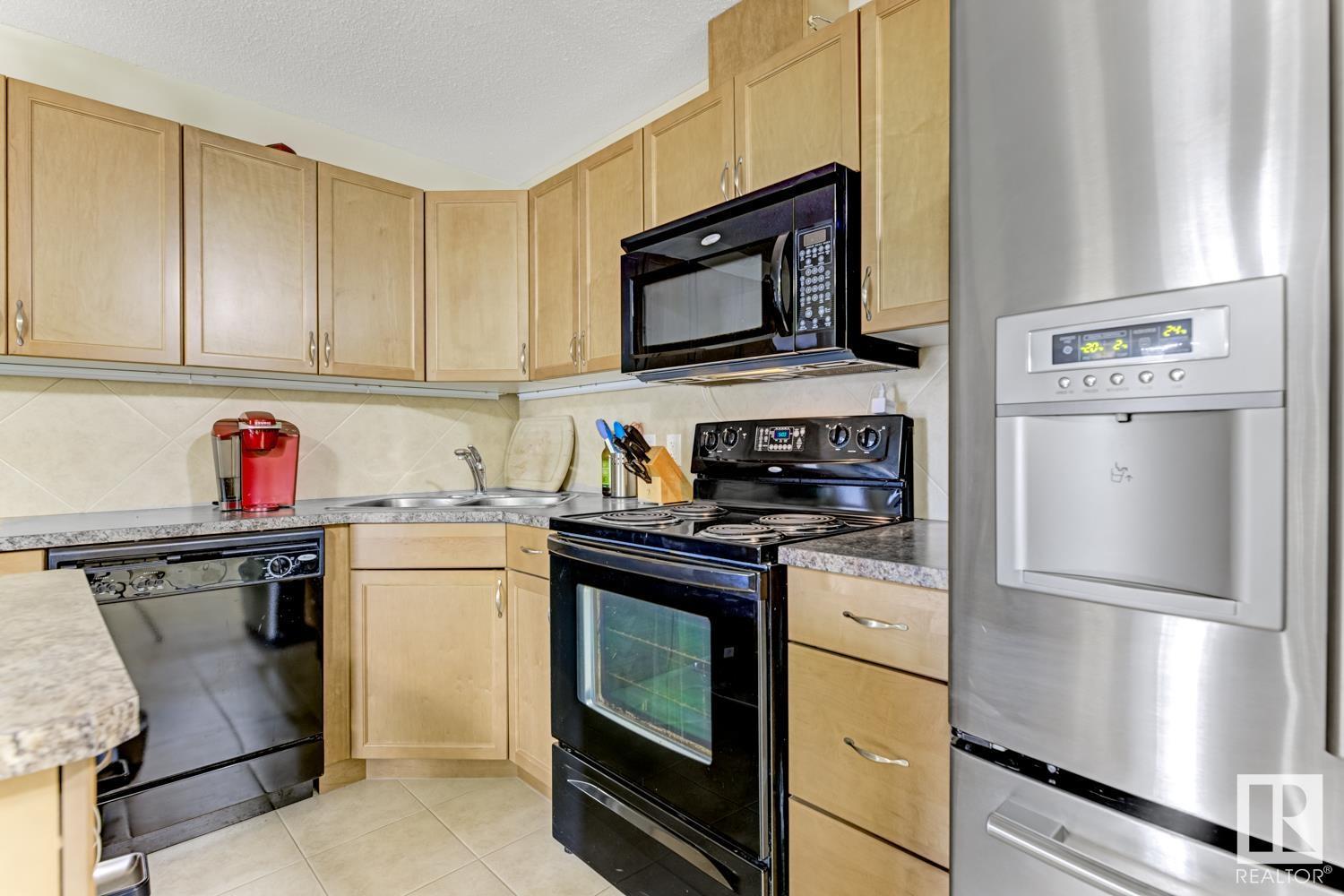#116 11615 Ellerslie Rd Sw Edmonton, Alberta T6W 0J3
$220,000Maintenance, Heat, Insurance, Common Area Maintenance, Landscaping, Property Management, Other, See Remarks, Water
$584.01 Monthly
Maintenance, Heat, Insurance, Common Area Maintenance, Landscaping, Property Management, Other, See Remarks, Water
$584.01 MonthlyStunning 2-Bedroom Condo in Sought-After Rutherford Gate! Welcome to Rutherford Gate, a highly desirable complex offering premium amenities, including an onsite fitness center, social room, rentable guest suite, and heated underground parking with a storage cage. With shopping and transit right at your doorstep, convenience is unmatched! This SHOWSUITE-worthy 2-bedroom, 2-bathroom condo showcases pride of ownership throughout. Designed with an upgraded open-concept layout, the unit features: -Two walk-in closets for ample storage -Elegant maple cabinetry and a large island kitchen with stainless steel fridge -Ceramic tile and laminate flooring for a modern, low-maintenance finish -A spacious outdoor patio with a gas hookup, perfect for summer BBQs Don’t miss this incredible opportunity to own in one of the best locations in Rutherford. (id:61585)
Property Details
| MLS® Number | E4427117 |
| Property Type | Single Family |
| Neigbourhood | Rutherford (Edmonton) |
| Amenities Near By | Playground, Public Transit, Schools, Shopping |
| Features | See Remarks |
| Structure | Patio(s) |
Building
| Bathroom Total | 2 |
| Bedrooms Total | 2 |
| Appliances | Dishwasher, Dryer, Microwave Range Hood Combo, Refrigerator, Stove, Washer |
| Basement Type | None |
| Constructed Date | 2007 |
| Heating Type | Baseboard Heaters |
| Size Interior | 912 Ft2 |
| Type | Apartment |
Parking
| Heated Garage | |
| Underground |
Land
| Acreage | No |
| Land Amenities | Playground, Public Transit, Schools, Shopping |
| Size Irregular | 69.08 |
| Size Total | 69.08 M2 |
| Size Total Text | 69.08 M2 |
Rooms
| Level | Type | Length | Width | Dimensions |
|---|---|---|---|---|
| Main Level | Living Room | 18'2" x 16'7" | ||
| Main Level | Kitchen | 8'3" x 10'8" | ||
| Main Level | Primary Bedroom | 14'2" x 11'2" | ||
| Main Level | Bedroom 2 | 10'8" x 17'1" | ||
| Main Level | Laundry Room | 4'7" x 8'9" |
Contact Us
Contact us for more information
Robert Tso
Associate
(780) 705-5392
201-11823 114 Ave Nw
Edmonton, Alberta T5G 2Y6
(780) 705-5393
(780) 705-5392
www.liveinitia.ca/






















