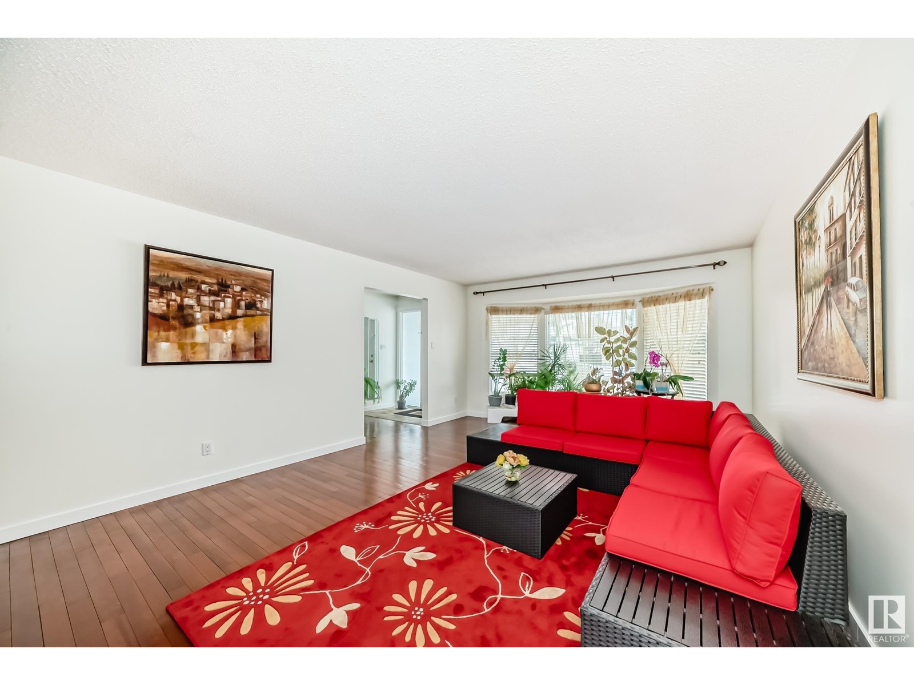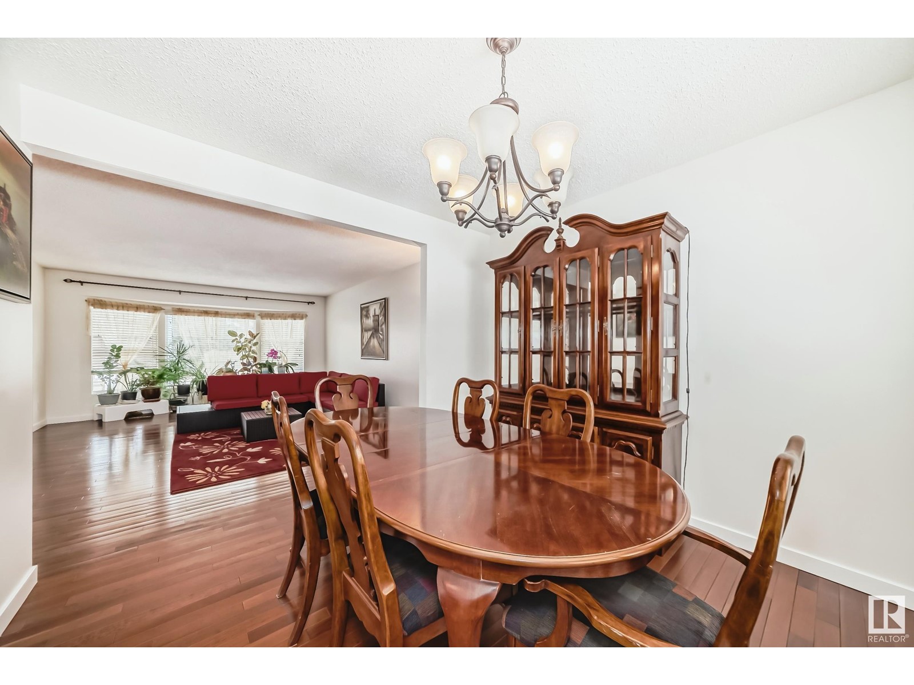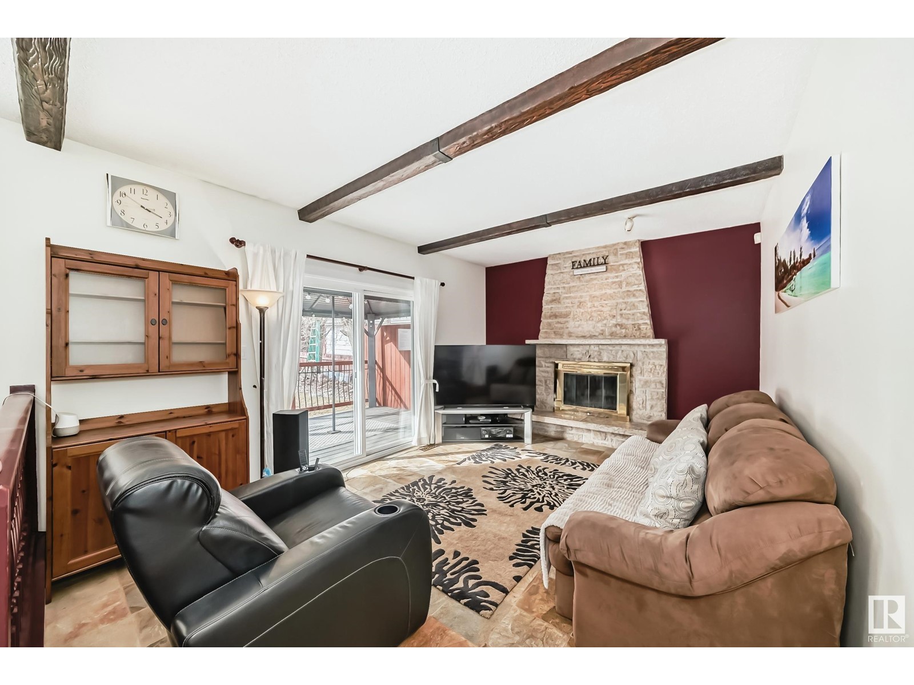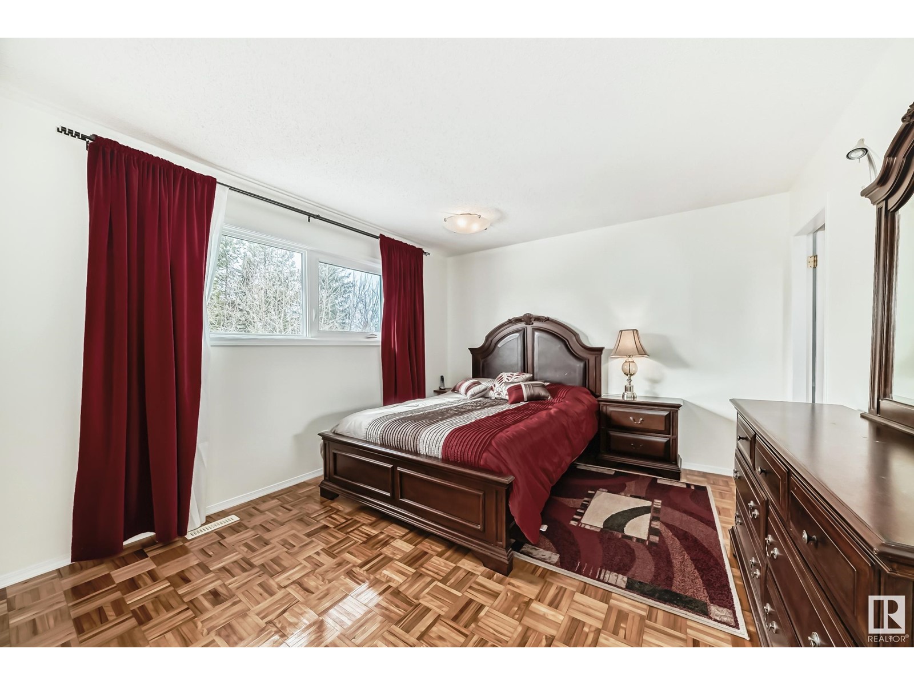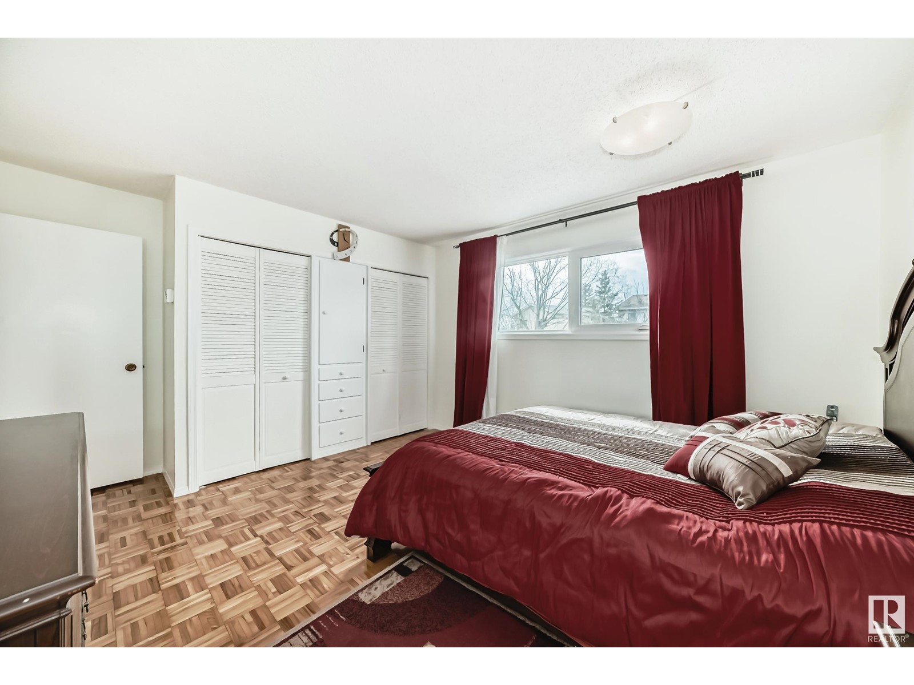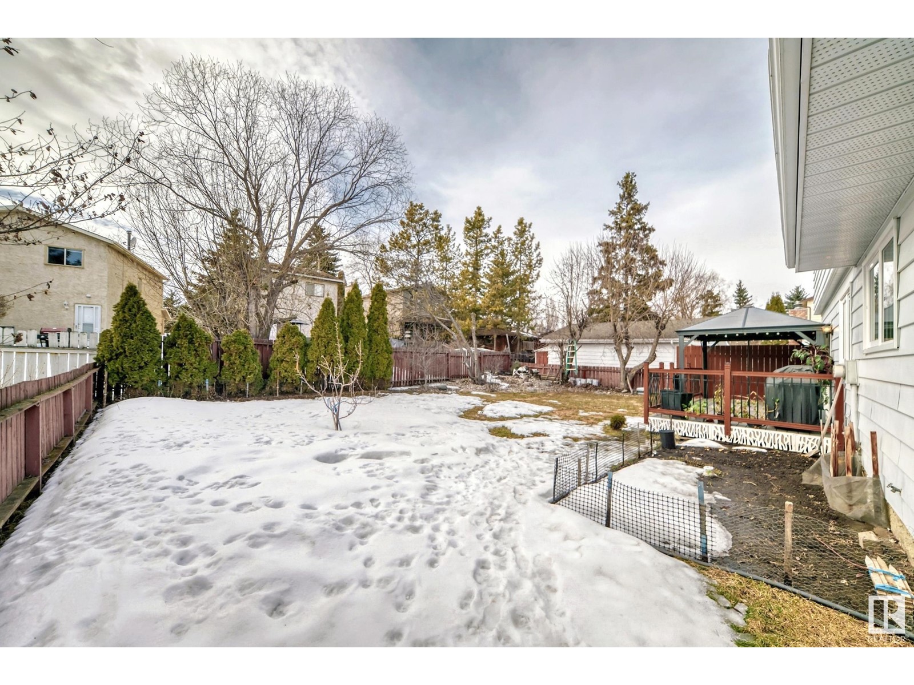7418 183a St Nw Edmonton, Alberta T5T 2L4
$529,900
Stunning & Spacious Family Home – Move-In Ready! This beautifully upgraded 4+ bedroom, 4-bathroom home is perfect for families and entertaining. Featuring a generous living & dining area, a cozy family room, and a well-appointed kitchen, it offers the perfect blend of comfort and functionality. The main-floor laundry adds convenience, while the fully finished basement is a blank canvas for your imagination. Enjoy the extra-large double garage (7.03m x 6.73m) with an epoxy-coated floor, plus a spacious yard—twice the size of most new builds! A composite deck with a private screen & gazebo makes for the perfect outdoor retreat, surrounded by apple, cherry, and plum trees that bloom beautifully in spring. RECENT UPGRADES INCLUDE: Triple-pane windows (2017), New carpet (2023) & hardwood flooring, Newer grading, grass & driveway (2017), Composite deck & gazebo, Newer garage door and much more! Sunlight fills this home, creating a bright and welcoming atmosphere. MAKE IT YOURS! (id:61585)
Property Details
| MLS® Number | E4427192 |
| Property Type | Single Family |
| Neigbourhood | Lymburn |
| Amenities Near By | Playground, Public Transit, Schools, Shopping |
| Features | Flat Site, No Back Lane, No Smoking Home |
| Structure | Deck |
Building
| Bathroom Total | 4 |
| Bedrooms Total | 4 |
| Amenities | Vinyl Windows |
| Appliances | Dishwasher, Dryer, Garage Door Opener Remote(s), Garage Door Opener, Hood Fan, Microwave, Refrigerator, Stove, Washer, Window Coverings |
| Basement Development | Finished |
| Basement Type | Full (finished) |
| Constructed Date | 1978 |
| Construction Style Attachment | Detached |
| Fireplace Fuel | Wood |
| Fireplace Present | Yes |
| Fireplace Type | Unknown |
| Half Bath Total | 1 |
| Heating Type | Forced Air |
| Stories Total | 2 |
| Size Interior | 2,029 Ft2 |
| Type | House |
Parking
| Attached Garage | |
| Oversize |
Land
| Acreage | No |
| Fence Type | Fence |
| Land Amenities | Playground, Public Transit, Schools, Shopping |
| Size Irregular | 562 |
| Size Total | 562 M2 |
| Size Total Text | 562 M2 |
Rooms
| Level | Type | Length | Width | Dimensions |
|---|---|---|---|---|
| Basement | Den | Measurements not available | ||
| Basement | Recreation Room | 8.19 m | 4.26 m | 8.19 m x 4.26 m |
| Main Level | Living Room | 5.52 m | 4.18 m | 5.52 m x 4.18 m |
| Main Level | Dining Room | 3.43 m | 3.07 m | 3.43 m x 3.07 m |
| Main Level | Kitchen | 5.64 m | 5.38 m | 5.64 m x 5.38 m |
| Main Level | Family Room | Measurements not available | ||
| Main Level | Laundry Room | 1.78 m | 1.78 m | 1.78 m x 1.78 m |
| Upper Level | Primary Bedroom | 3.9 m | 3.58 m | 3.9 m x 3.58 m |
| Upper Level | Bedroom 2 | 4.05 m | 3.14 m | 4.05 m x 3.14 m |
| Upper Level | Bedroom 3 | 3.55 m | 3.35 m | 3.55 m x 3.35 m |
| Upper Level | Bedroom 4 | 3.59 m | 2.8 m | 3.59 m x 2.8 m |
Contact Us
Contact us for more information
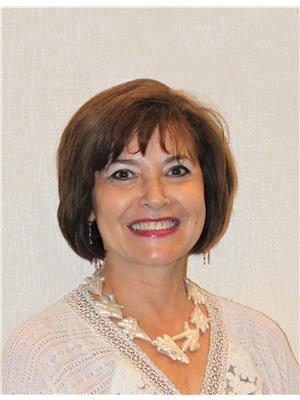
Stella Zisin
Associate
(780) 431-5624
zisinrealestate.com/
3018 Calgary Trail Nw
Edmonton, Alberta T6J 6V4
(780) 431-5600
(780) 431-5624







