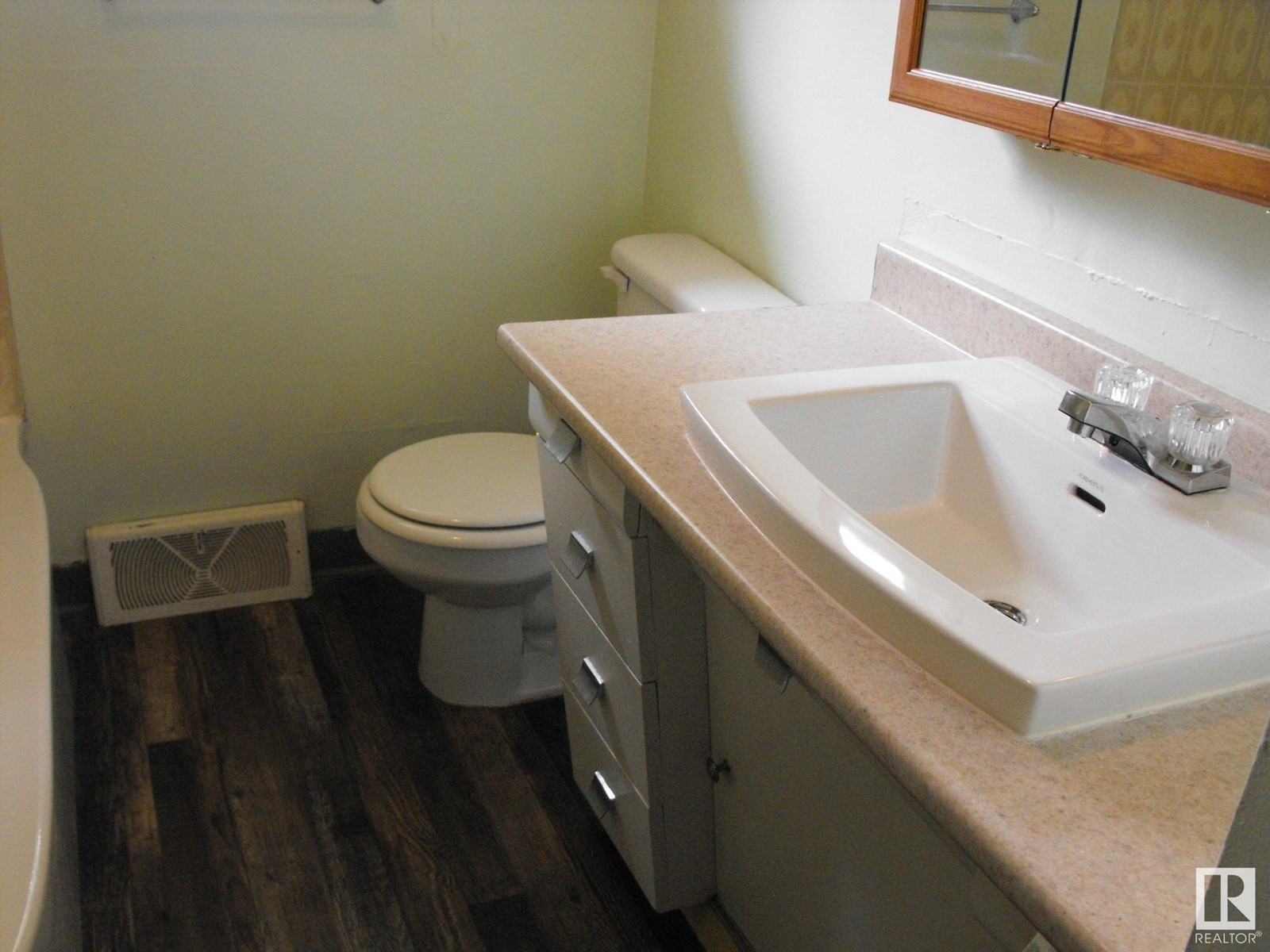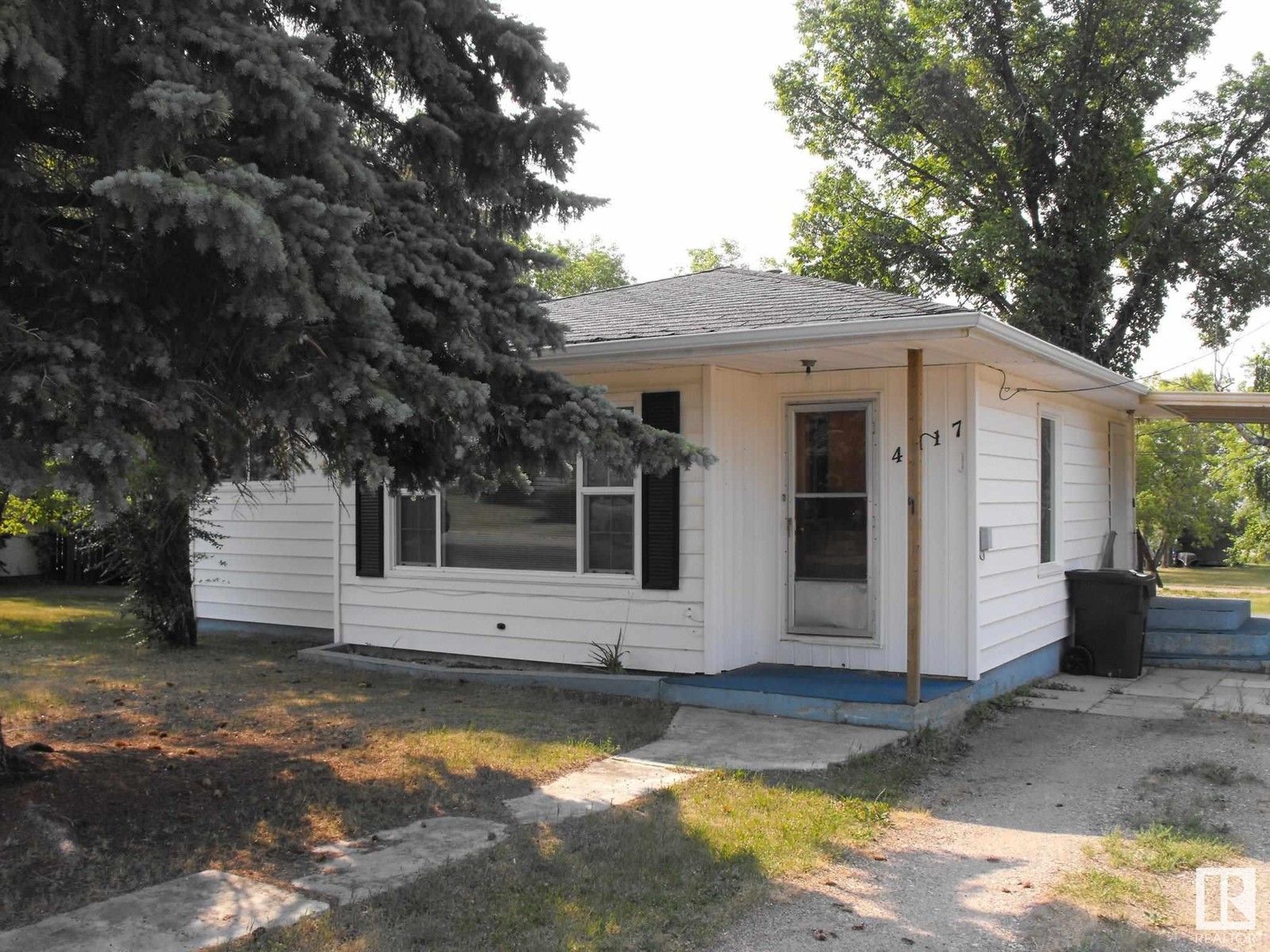4917 52 Av Elk Point, Alberta T0A 1A0
$129,900
This 810 sq.ft. bungalow is situated on 2 LARGE PARK-LIKE LOTS in Elk Point totalling 92' wide x 150'. This property is perfect for the first time home owner, small family, retiree or anyone wanting quality, affordable living at a great price. This cute and cozy home features 2 bedrooms, 1 bath, large living room, dining room and kitchen with white cabinetry, fridge and stove. The cement basement features a partially finished family room, laundry with washer/dryer, utilities, storage, and cold room. UPGRADES include vinyl windows, exterior door, blown-in insulation and tub surround. The double lot features mature landscaping with beautiful large trees, garden area, firepit, front drive and back gravelled driveway. Ample parking for your RV and toys. The side door has a cement patio area for your BBQ. This property is located in an ideal location with just a short walk to schools, recreational facilities and downtown shopping. A must see! Property taxes for both lots are $1758.83 (2024). (id:61585)
Property Details
| MLS® Number | E4427196 |
| Property Type | Single Family |
| Neigbourhood | Elk Point |
| Amenities Near By | Schools, Shopping |
| Features | Lane |
| Parking Space Total | 4 |
Building
| Bathroom Total | 1 |
| Bedrooms Total | 2 |
| Amenities | Vinyl Windows |
| Appliances | Dryer, Refrigerator, Stove, Washer, Window Coverings |
| Architectural Style | Bungalow |
| Basement Development | Partially Finished |
| Basement Type | Full (partially Finished) |
| Constructed Date | 1956 |
| Construction Status | Insulation Upgraded |
| Construction Style Attachment | Detached |
| Heating Type | Forced Air |
| Stories Total | 1 |
| Size Interior | 810 Ft2 |
| Type | House |
Parking
| R V |
Land
| Acreage | No |
| Land Amenities | Schools, Shopping |
Rooms
| Level | Type | Length | Width | Dimensions |
|---|---|---|---|---|
| Basement | Laundry Room | Measurements not available | ||
| Basement | Utility Room | Measurements not available | ||
| Basement | Cold Room | Measurements not available | ||
| Basement | Storage | Measurements not available | ||
| Main Level | Living Room | 4.4 m | 3.8 m | 4.4 m x 3.8 m |
| Main Level | Dining Room | 3.78 m | 2.36 m | 3.78 m x 2.36 m |
| Main Level | Kitchen | 3.48 m | 2.71 m | 3.48 m x 2.71 m |
| Main Level | Primary Bedroom | 3.49 m | 3.38 m | 3.49 m x 3.38 m |
| Main Level | Bedroom 2 | 3.39 m | 2.56 m | 3.39 m x 2.56 m |
Contact Us
Contact us for more information

Shirley D. Harms
Broker
1 (780) 724-4444
lakelandrealty.ca/
www.facebook.com/ShirleyHarmsLakelandRealty
www.linkedin.com/in/shirleyharmsrealtor/
Box 420, 5014 50 Ave
Elk Point, Alberta T0A 1A0
1 (780) 724-3030
1 (780) 724-3031
www.lakelandrealty.ca/

























