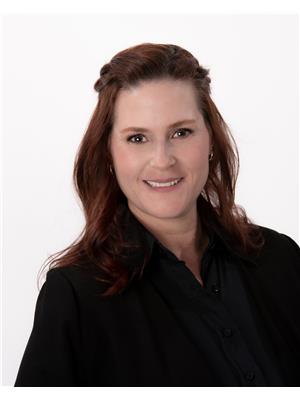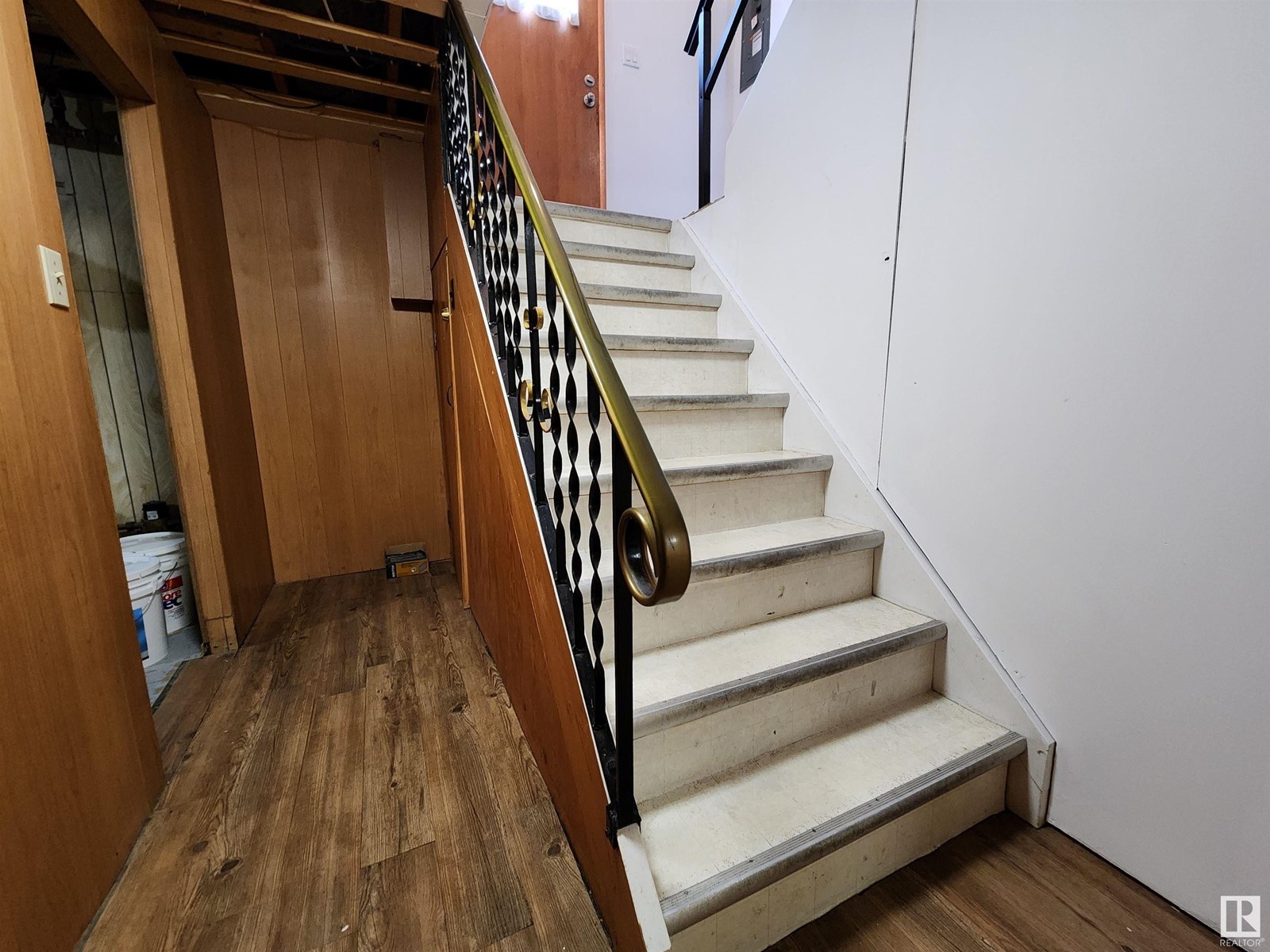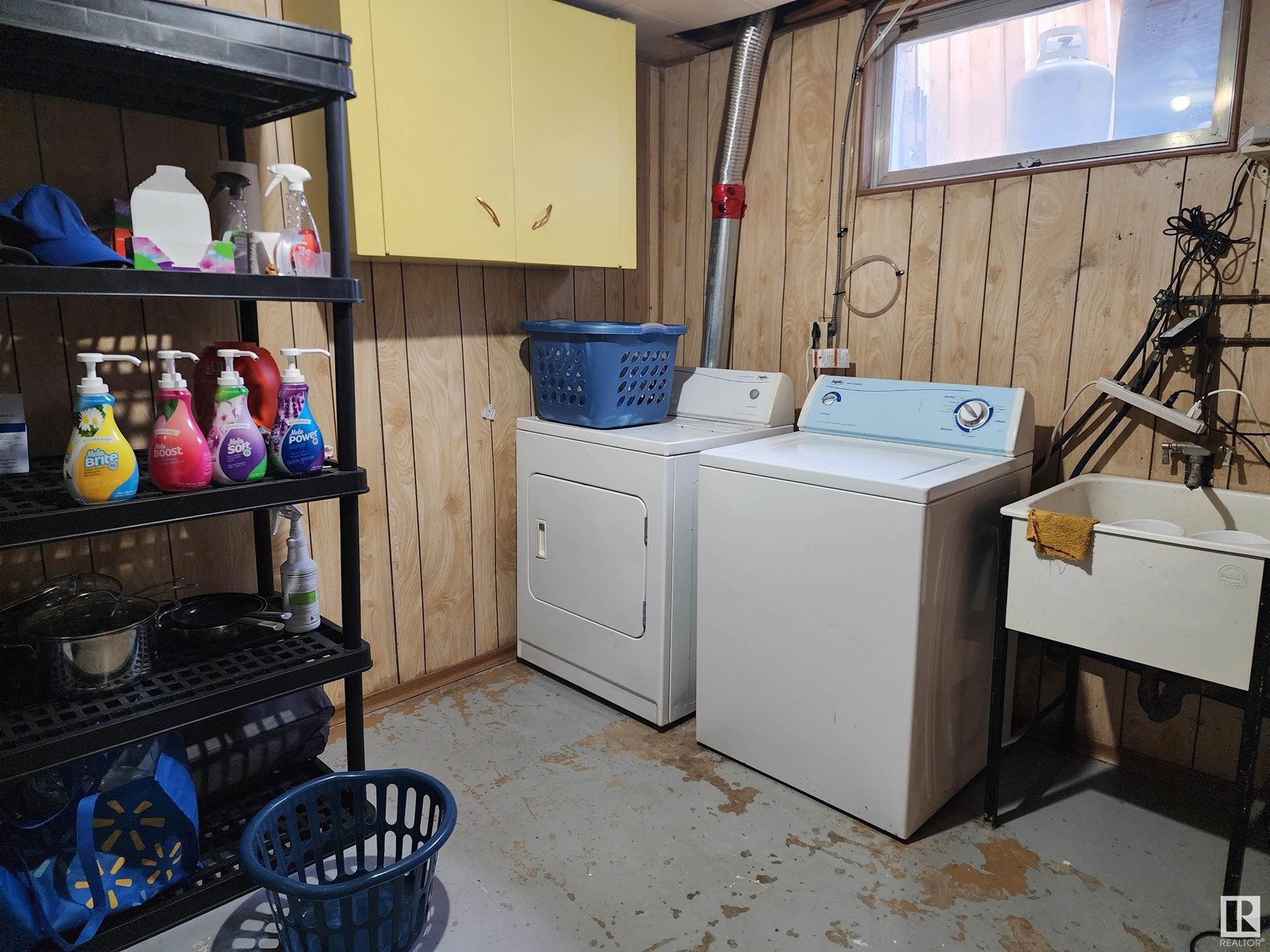4108 52 St Wetaskiwin, Alberta T9A 1N2
4 Bedroom
2 Bathroom
1,116 ft2
Bungalow
Forced Air
$269,900
The numerous upgrades done to this Klause Built 1960's bungalow over this past year are too good to not appreciate. New HE Furnace and Hot Water on Demand system. Renovated main bathroom. New Flooring and an Open Concept design. Freshly painted and new fixtures throughout. Newly installed eavestrough. Heated single garage, mature trees, and plenty of outdoor space. Located on a quiet street close to school and playground makes this the perfect place to call home. (id:61585)
Property Details
| MLS® Number | E4427249 |
| Property Type | Single Family |
| Neigbourhood | Parkdale (Wetaskiwin) |
| Amenities Near By | Playground, Schools |
| Features | Treed, No Smoking Home |
Building
| Bathroom Total | 2 |
| Bedrooms Total | 4 |
| Appliances | Dryer, Garage Door Opener Remote(s), Garage Door Opener, Microwave Range Hood Combo, Refrigerator, Stove, Washer, Window Coverings |
| Architectural Style | Bungalow |
| Basement Development | Finished |
| Basement Type | Full (finished) |
| Constructed Date | 1963 |
| Construction Style Attachment | Detached |
| Heating Type | Forced Air |
| Stories Total | 1 |
| Size Interior | 1,116 Ft2 |
| Type | House |
Parking
| Heated Garage | |
| Parking Pad | |
| Detached Garage |
Land
| Acreage | No |
| Fence Type | Fence |
| Land Amenities | Playground, Schools |
| Size Irregular | 652.46 |
| Size Total | 652.46 M2 |
| Size Total Text | 652.46 M2 |
Rooms
| Level | Type | Length | Width | Dimensions |
|---|---|---|---|---|
| Basement | Family Room | Measurements not available | ||
| Basement | Bedroom 4 | Measurements not available | ||
| Main Level | Living Room | 4.14 m | 4.41 m | 4.14 m x 4.41 m |
| Main Level | Dining Room | 3.63 m | 4.1 m | 3.63 m x 4.1 m |
| Main Level | Kitchen | 2.49 m | 4.1 m | 2.49 m x 4.1 m |
| Main Level | Primary Bedroom | 3.05 m | 3.49 m | 3.05 m x 3.49 m |
| Main Level | Bedroom 2 | 2.74 m | 3.49 m | 2.74 m x 3.49 m |
| Main Level | Bedroom 3 | 3.12 m | 3.07 m | 3.12 m x 3.07 m |
Contact Us
Contact us for more information

Janice Pocatello
Associate
(780) 352-5466
www.facebook.com/Janice-Pocatello-Century-21-All-Stars-Realty-Ltd-101893329058189/
www.linkedin.com/in/janice-pocatello-b9191097
Century 21 All Stars Realty Ltd
5310 50 Ave
Wetaskiwin, Alberta T9A 0T1
5310 50 Ave
Wetaskiwin, Alberta T9A 0T1
(780) 361-2121
(780) 352-5466

































