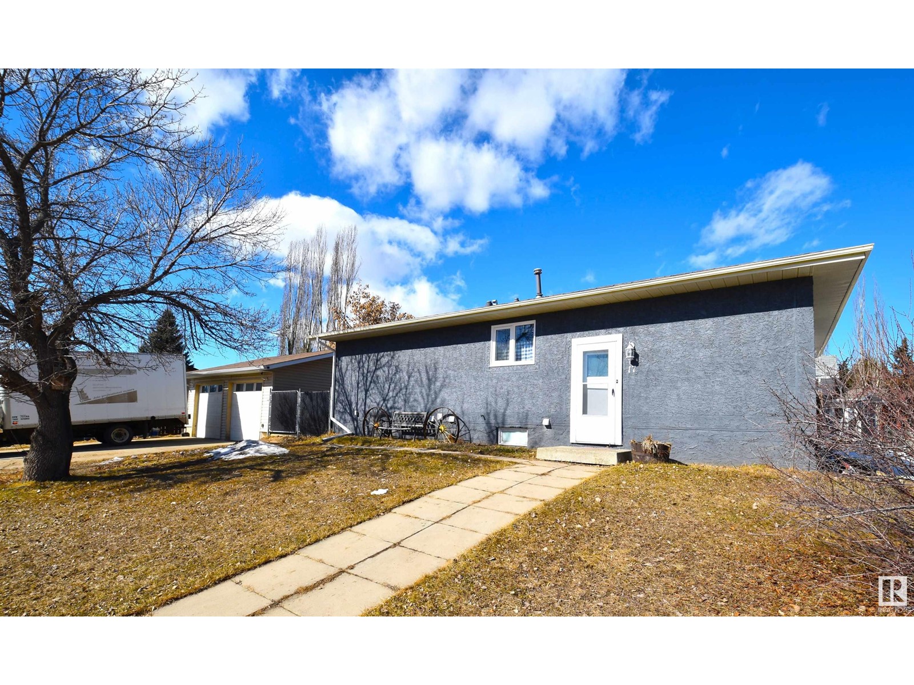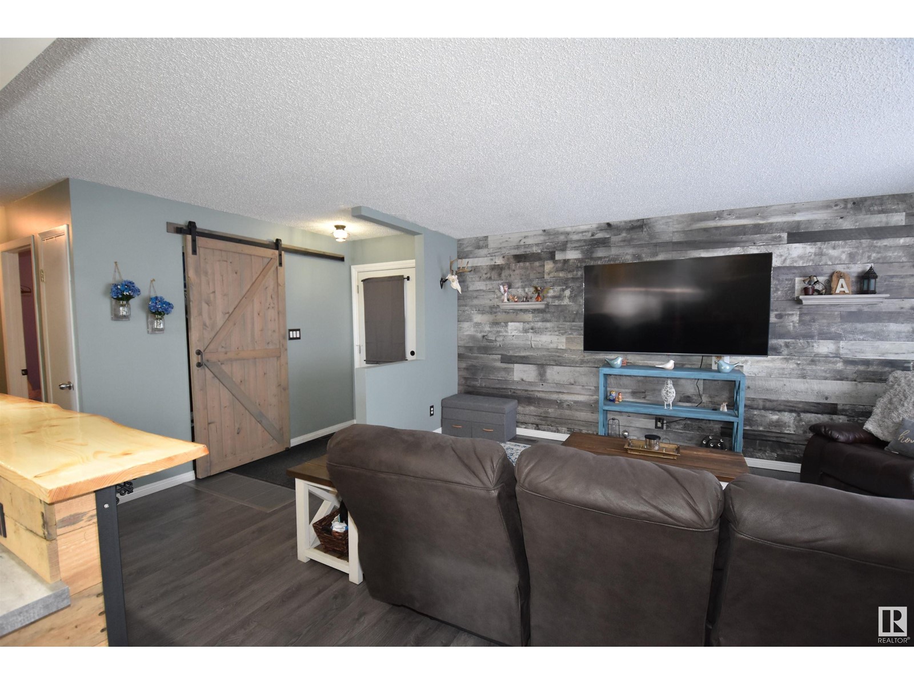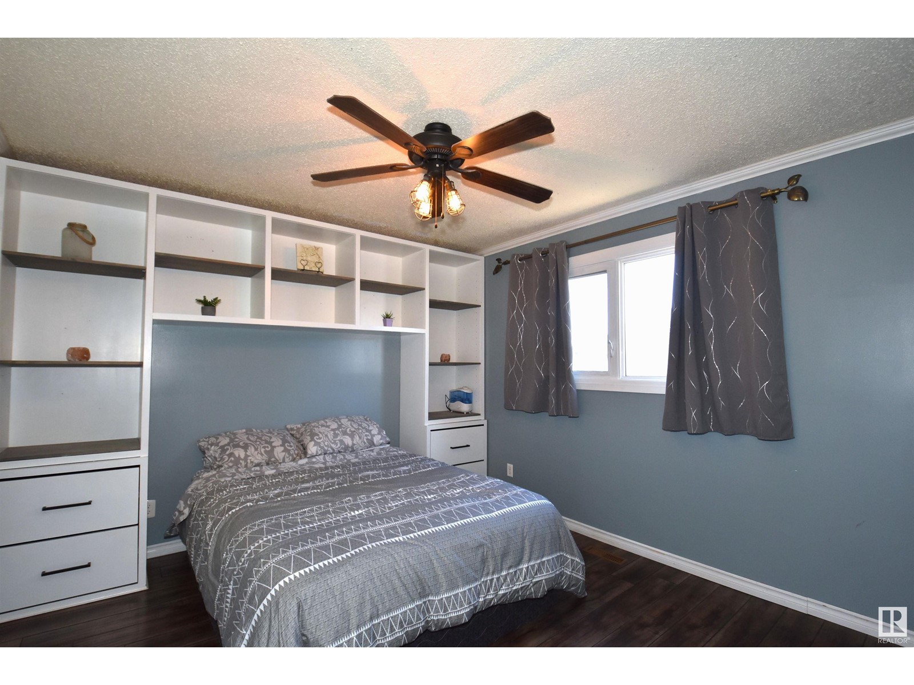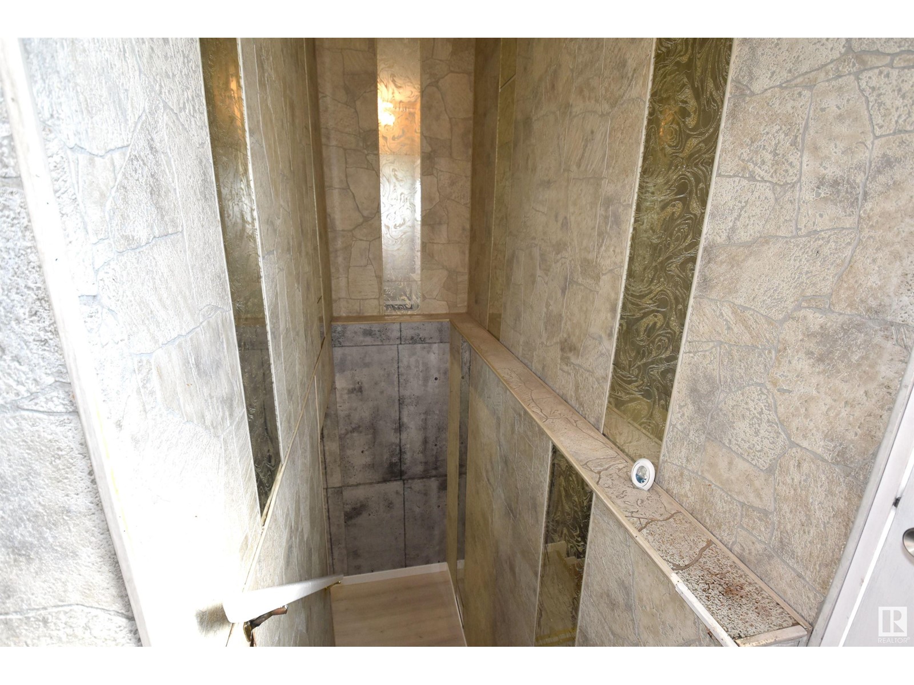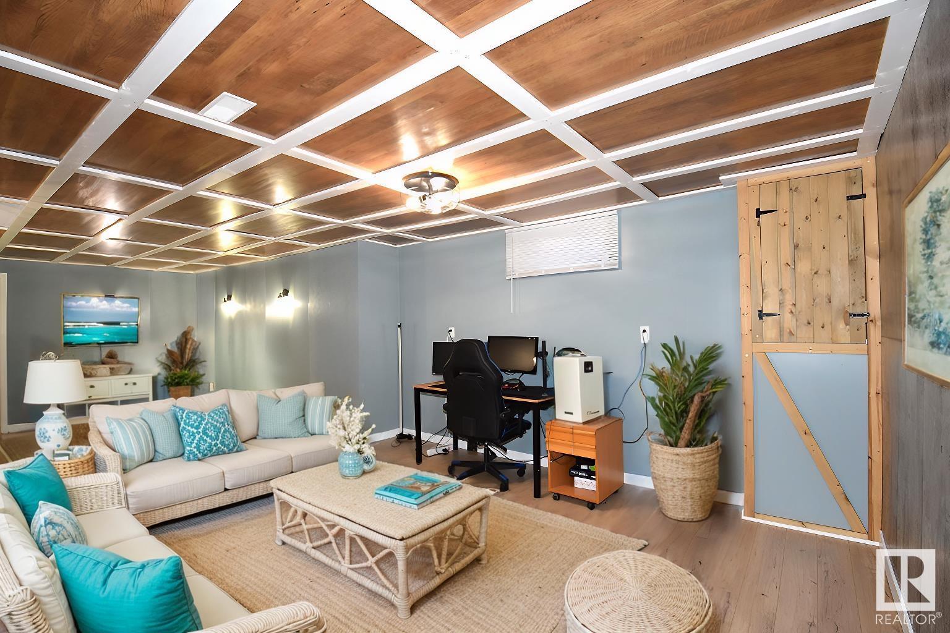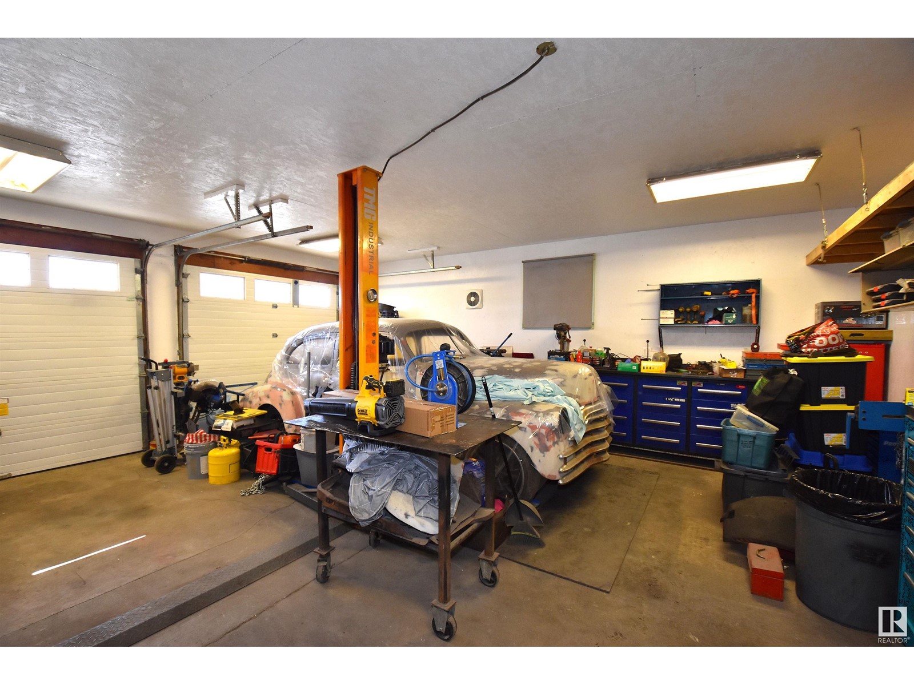17 Glenrose Cr Stony Plain, Alberta T7Z 1A9
$380,000
Bungalow in The Glens on Huge Corner Lot with 5 Bedrooms and Oversized Heated Detached Double Garage. Inviting Natural Light is Plentiful throughout the Home. Main Floor Shows 3 Bedrooms, Updated 4PC Bath, Master w/Walk-in Closet and Built-in Shelving. New Flooring and Paint, Many New Light Fixtures, Custom Made Island in Kitchen and Barn Door on Large Coat Closet. Open Concept Kitchen, Living Room & Dining Area. You Will Find 2 More Great Sized Bedrooms w/Organizer Closets Downstairs. Also a Huge Rec Room, Laundry Room w/Sink & Storage, Another Storage Area w/Barn door & Large Updated 3 PC Bath. Basement Suite Potential with Sink Plumbing and 220 Volt for Kitchen Appliance. Cement Patio between House and Garage with Fencing. Double Garage and Wide Concrete Pad for Parking. Garage is heated, insulated with power vet. Concrete has been upgraded for hoist. Convenient Park across the Street and Schools within Walking Distance. Nice place to call Home!!! (id:61585)
Property Details
| MLS® Number | E4427380 |
| Property Type | Single Family |
| Neigbourhood | Glens The |
| Amenities Near By | Playground, Schools, Shopping |
| Features | Corner Site, Closet Organizers, Exterior Walls- 2x6", No Animal Home, No Smoking Home, Built-in Wall Unit |
| Parking Space Total | 4 |
| Structure | Patio(s) |
Building
| Bathroom Total | 2 |
| Bedrooms Total | 5 |
| Amenities | Vinyl Windows |
| Appliances | Dryer, Fan, Hood Fan, Refrigerator, Storage Shed, Stove, Washer |
| Architectural Style | Bungalow |
| Basement Development | Finished |
| Basement Type | Full (finished) |
| Constructed Date | 1981 |
| Construction Style Attachment | Detached |
| Cooling Type | Central Air Conditioning |
| Fire Protection | Smoke Detectors |
| Heating Type | Forced Air |
| Stories Total | 1 |
| Size Interior | 1,087 Ft2 |
| Type | House |
Parking
| Detached Garage | |
| Heated Garage |
Land
| Acreage | No |
| Fence Type | Fence |
| Land Amenities | Playground, Schools, Shopping |
| Size Irregular | 509.95 |
| Size Total | 509.95 M2 |
| Size Total Text | 509.95 M2 |
Rooms
| Level | Type | Length | Width | Dimensions |
|---|---|---|---|---|
| Basement | Family Room | 8.67 m | 3.82 m | 8.67 m x 3.82 m |
| Basement | Bedroom 4 | Measurements not available | ||
| Basement | Bedroom 5 | 3.62 m | 2.81 m | 3.62 m x 2.81 m |
| Basement | Storage | 3.65 m | 2.81 m | 3.65 m x 2.81 m |
| Basement | Laundry Room | 6.37 m | 4.09 m | 6.37 m x 4.09 m |
| Main Level | Living Room | 5.98 m | 4.39 m | 5.98 m x 4.39 m |
| Main Level | Dining Room | 2.89 m | 2.7 m | 2.89 m x 2.7 m |
| Main Level | Kitchen | 3.89 m | 3.88 m | 3.89 m x 3.88 m |
| Main Level | Primary Bedroom | 3.66 m | 3.4 m | 3.66 m x 3.4 m |
| Main Level | Bedroom 2 | 3.92 m | 2.43 m | 3.92 m x 2.43 m |
| Main Level | Bedroom 3 | 2.72 m | 2.72 m | 2.72 m x 2.72 m |
Contact Us
Contact us for more information
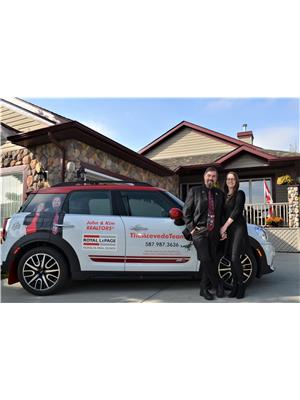
John W. Acevedo
Associate
www.theacevedoteam.ca/
202 Main Street
Spruce Grove, Alberta T7X 0G2
(780) 962-4950
(780) 431-5624
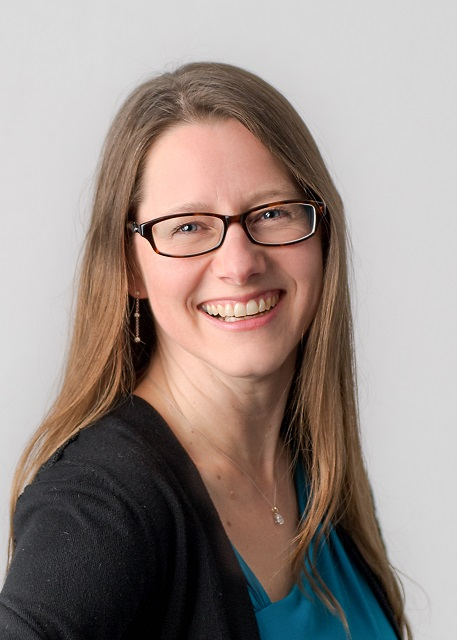
Kimberley J. Acevedo
Associate
(780) 962-8019
202 Main Street
Spruce Grove, Alberta T7X 0G2
(780) 962-4950
(780) 431-5624


