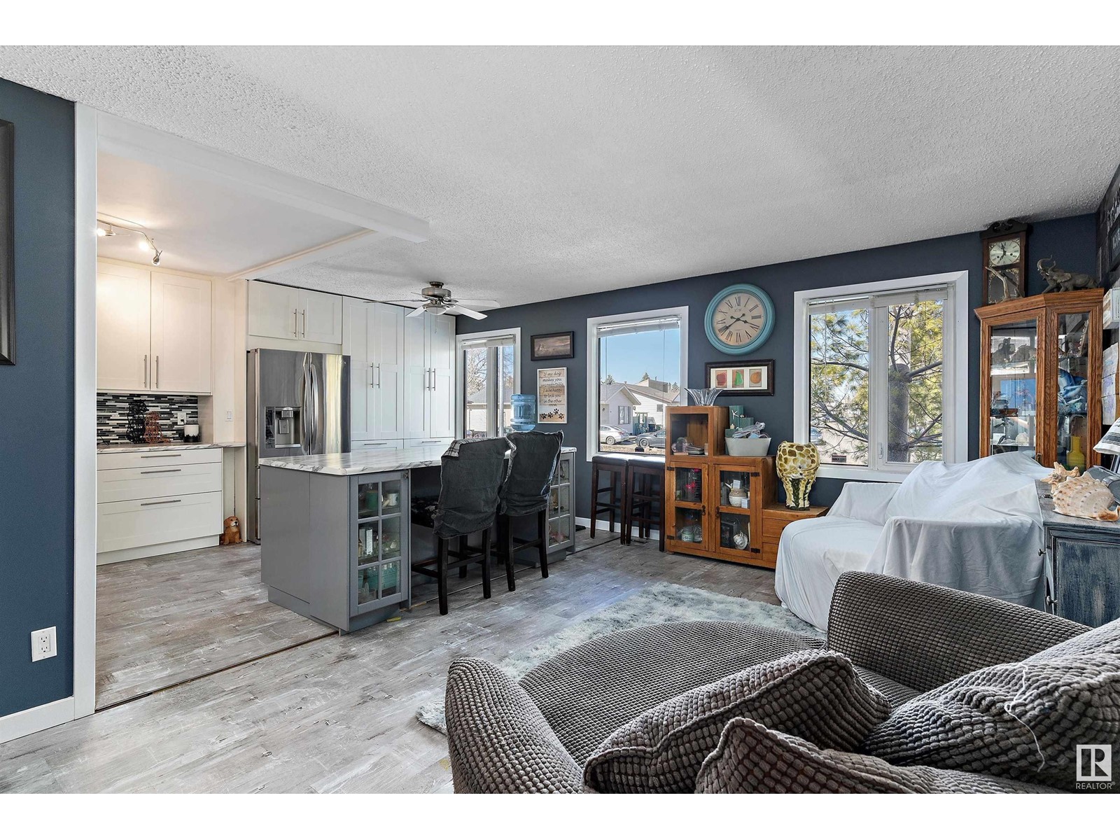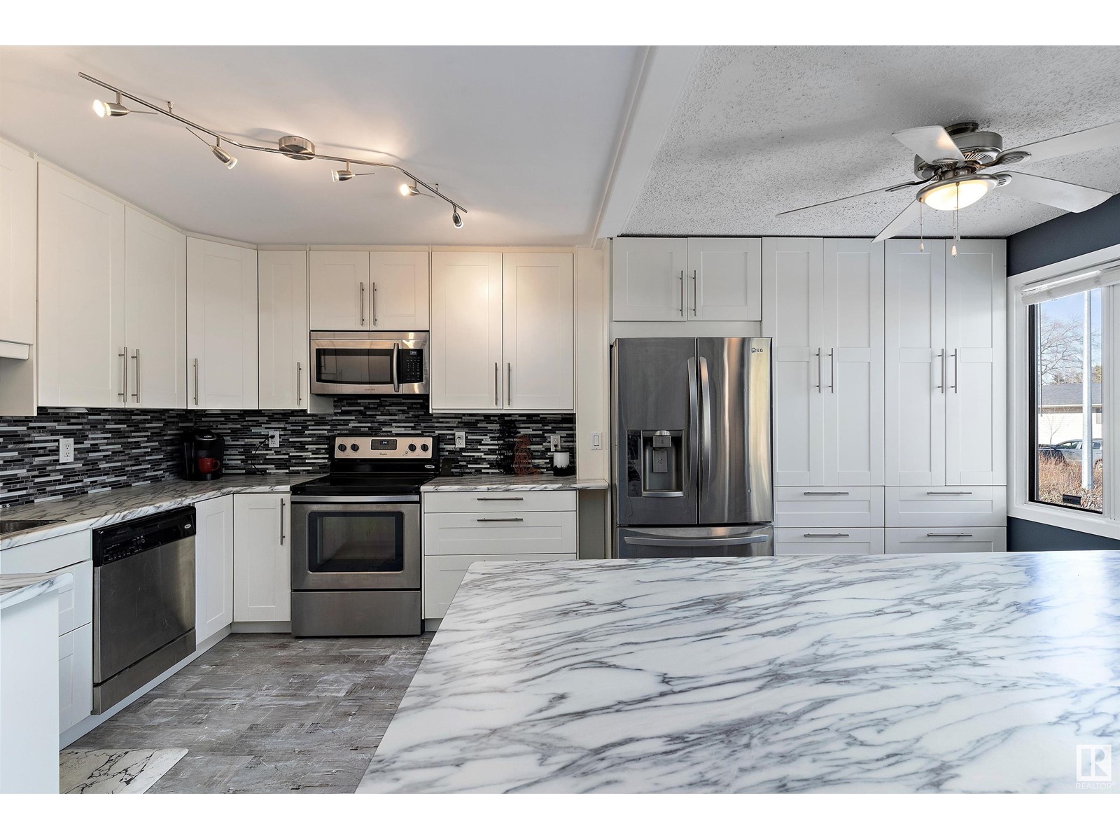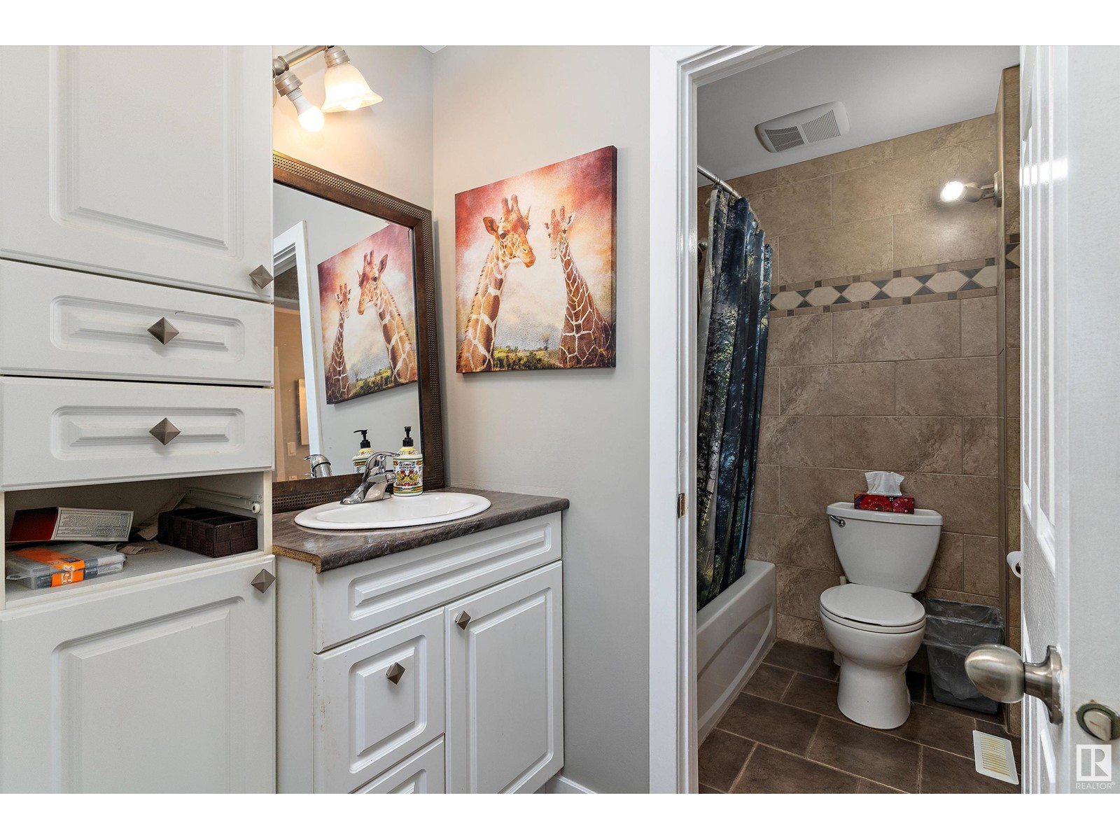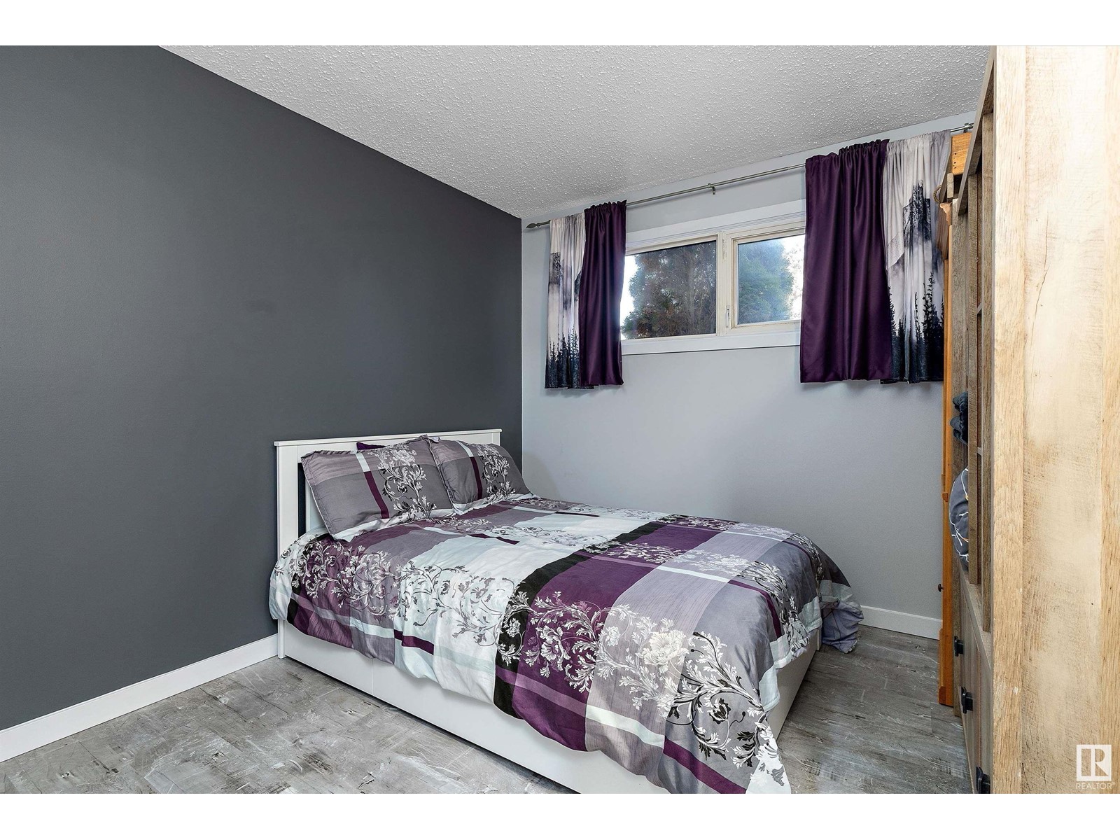1208 65 St Nw Edmonton, Alberta T6L 2E7
$474,900
Welcome to this beautifully renovated 3-level split in the heart of Sakaw, Millwoods! With 3 spacious bedrooms upstairs and an additional bedroom on the lower level, this home offers plenty of space for families of all sizes. Enjoy two full bathrooms, a modern kitchen, and bright, open living areas perfect for relaxing or entertaining. Sitting on a large lot, the fully fenced backyard features two handy storage sheds and a double detached garage—ideal for all your tools, toys, or vehicles. Located on a quiet street close to schools, shopping, parks, and transit, this move-in-ready gem is perfect for those seeking space, comfort, and convenience in a family-friendly neighbourhood. Don’t miss your chance to own this stylish home! (id:61585)
Property Details
| MLS® Number | E4427368 |
| Property Type | Single Family |
| Neigbourhood | Sakaw |
| Amenities Near By | Playground, Public Transit, Schools, Shopping |
| Community Features | Public Swimming Pool |
Building
| Bathroom Total | 2 |
| Bedrooms Total | 4 |
| Amenities | Vinyl Windows |
| Appliances | Dishwasher, Dryer, Garage Door Opener Remote(s), Microwave Range Hood Combo, Refrigerator, Storage Shed, Stove, Washer |
| Basement Development | Finished |
| Basement Type | Full (finished) |
| Constructed Date | 1978 |
| Construction Style Attachment | Detached |
| Fire Protection | Smoke Detectors |
| Heating Type | Forced Air |
| Size Interior | 1,128 Ft2 |
| Type | House |
Parking
| Detached Garage |
Land
| Acreage | No |
| Fence Type | Fence |
| Land Amenities | Playground, Public Transit, Schools, Shopping |
| Size Irregular | 514.56 |
| Size Total | 514.56 M2 |
| Size Total Text | 514.56 M2 |
Rooms
| Level | Type | Length | Width | Dimensions |
|---|---|---|---|---|
| Basement | Bedroom 4 | 5.74 m | 3.6 m | 5.74 m x 3.6 m |
| Basement | Laundry Room | 3.06 m | 2.82 m | 3.06 m x 2.82 m |
| Lower Level | Recreation Room | 5.35 m | 5.34 m | 5.35 m x 5.34 m |
| Main Level | Living Room | 4.09 m | 3.18 m | 4.09 m x 3.18 m |
| Main Level | Kitchen | 5.32 m | 3.35 m | 5.32 m x 3.35 m |
| Upper Level | Primary Bedroom | 4.09 m | 3.57 m | 4.09 m x 3.57 m |
| Upper Level | Bedroom 2 | 4.75 m | 3.6 m | 4.75 m x 3.6 m |
| Upper Level | Bedroom 3 | 3.71 m | 2.9 m | 3.71 m x 2.9 m |
Contact Us
Contact us for more information
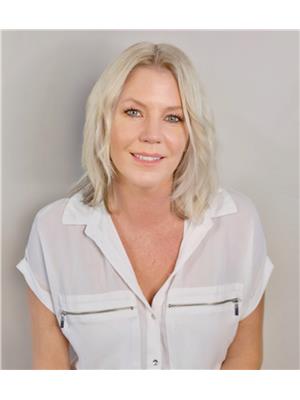
Sarah Gratton
Associate
sarah2.liveinitia.ca/
www.facebook.com/sarah.dunngratton
www.instagram.com/sarah.sellsyeg/
201-11823 114 Ave Nw
Edmonton, Alberta T5G 2Y6
(780) 705-5393
(780) 705-5392
www.liveinitia.ca/
Tracey Fenn
Associate
www.edmontonshomes.ca/
201-11823 114 Ave Nw
Edmonton, Alberta T5G 2Y6
(780) 705-5393
(780) 705-5392
www.liveinitia.ca/




