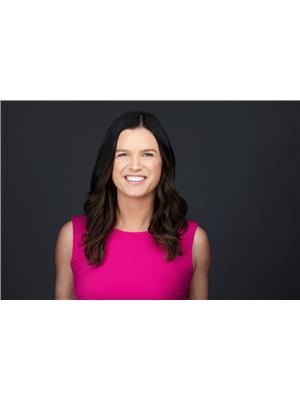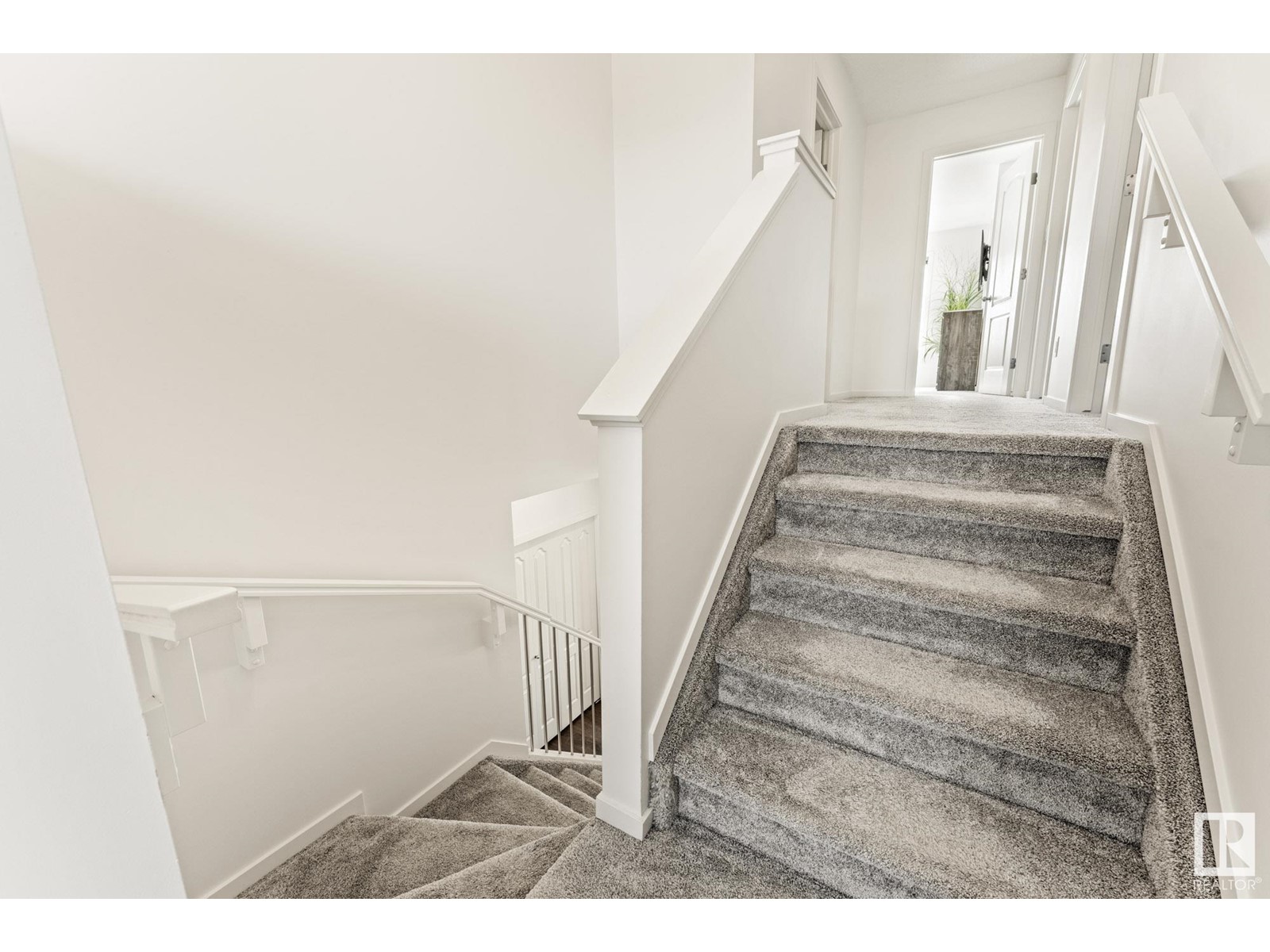6 Treble Ld Spruce Grove, Alberta T7X 0Z4
$559,000
Welcome to this beautiful practically new home only 15 minutes to Edmonton. You enter this home into an open-concept main floor that is bright and inviting, with large south facing windows that bathe the space with natural light. Upstairs features a cozy family room, perfect for entertaining or unwinding. As a bonus, the comfortable couch in the family room is included in the sale, making it move-in ready. The large primary suite boasts a stunning five-piece ensuite bath for ultimate relaxation and a fully custom Stor X closet. The garage has a separate entrance to the unfinished basement, perfect for an income suite or home based business! Step outside onto the large south facing composite deck and enjoy a private, fenced yard, ideal for summer gatherings. The double attached garage is heated, the home has central A/C, and custom blinds throughout. The icing on the cake, this home features soffit lights to show your stunning home all year long. This home truly has it all! (id:61585)
Property Details
| MLS® Number | E4427355 |
| Property Type | Single Family |
| Neigbourhood | Tonewood |
| Amenities Near By | Schools, Shopping |
| Features | Flat Site, No Smoking Home, Level |
| Structure | Deck |
Building
| Bathroom Total | 3 |
| Bedrooms Total | 3 |
| Appliances | Dishwasher, Dryer, Garage Door Opener, Microwave Range Hood Combo, Refrigerator, Stove, Washer, See Remarks |
| Basement Development | Unfinished |
| Basement Type | Full (unfinished) |
| Constructed Date | 2021 |
| Construction Style Attachment | Detached |
| Cooling Type | Central Air Conditioning |
| Half Bath Total | 1 |
| Heating Type | Forced Air |
| Stories Total | 2 |
| Size Interior | 1,646 Ft2 |
| Type | House |
Parking
| Attached Garage |
Land
| Acreage | No |
| Fence Type | Fence |
| Land Amenities | Schools, Shopping |
| Size Irregular | 392.05 |
| Size Total | 392.05 M2 |
| Size Total Text | 392.05 M2 |
Rooms
| Level | Type | Length | Width | Dimensions |
|---|---|---|---|---|
| Main Level | Living Room | 4.88 m | 3.59 m | 4.88 m x 3.59 m |
| Main Level | Dining Room | 3.28 m | 3.39 m | 3.28 m x 3.39 m |
| Main Level | Kitchen | 3.56 m | 2.39 m | 3.56 m x 2.39 m |
| Main Level | Laundry Room | 2.17 m | 2.21 m | 2.17 m x 2.21 m |
| Upper Level | Family Room | 4.43 m | 5.19 m | 4.43 m x 5.19 m |
| Upper Level | Primary Bedroom | 4.27 m | 4.03 m | 4.27 m x 4.03 m |
| Upper Level | Bedroom 2 | 3 m | 2.86 m | 3 m x 2.86 m |
| Upper Level | Bedroom 3 | 3.04 m | 2.86 m | 3.04 m x 2.86 m |
Contact Us
Contact us for more information

Allison M. Meston
Associate
allisonmeston.com/
www.facebook.com/RealtyYEG
www.linkedin.com/company/81918691
www.instagram.com/allisonmeston/
www.youtube.com/channel/UCU_ZM-9vBEVrgMck8tY8H5A
1400-10665 Jasper Ave Nw
Edmonton, Alberta T5J 3S9
(403) 262-7653

Ivanna Gartner
Associate
allisonmeston.com/
www.facebook.com/RealtyYEG/
ca.linkedin.com/in/allison-meston
www.instagram.com/ivannagartner/
www.youtube.com/channel/UCU_ZM-9vBEVrgMck8tY8H5A
1400-10665 Jasper Ave Nw
Edmonton, Alberta T5J 3S9
(403) 262-7653













































