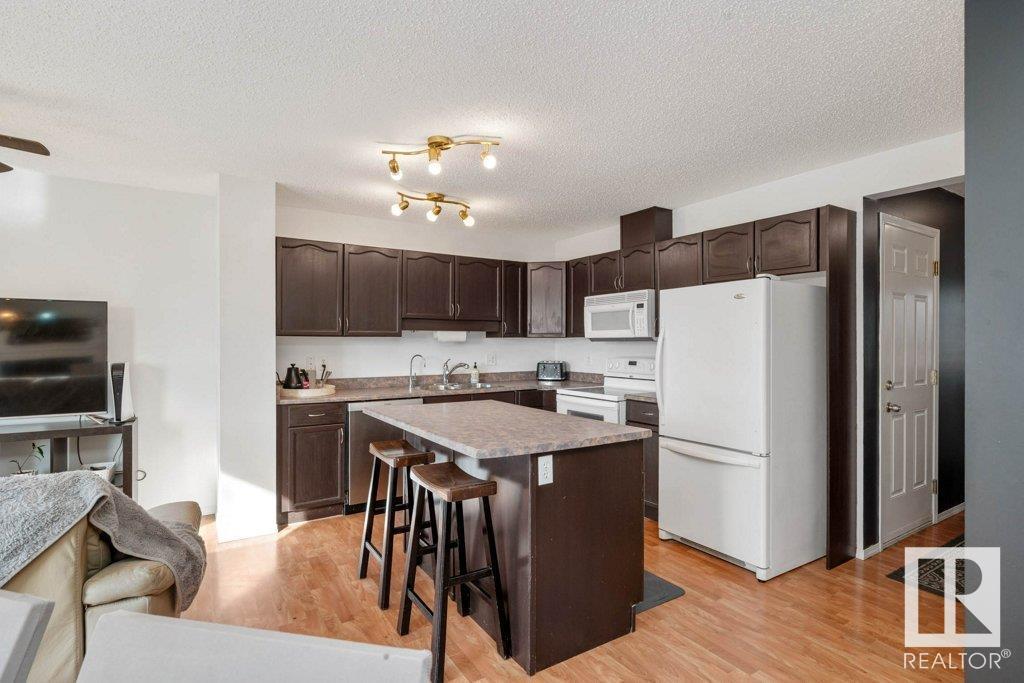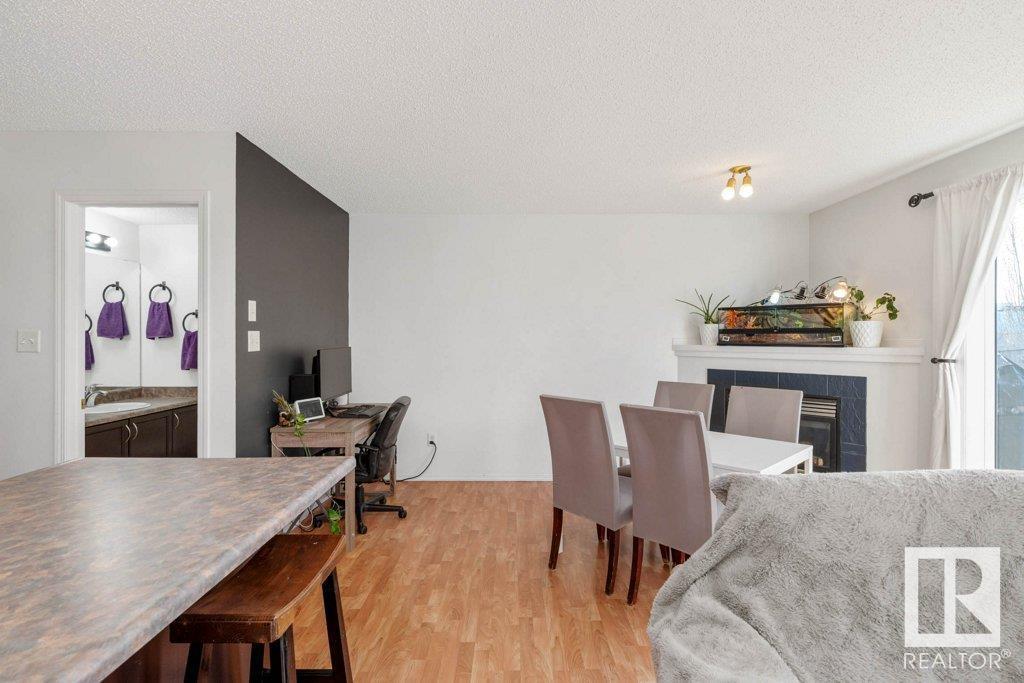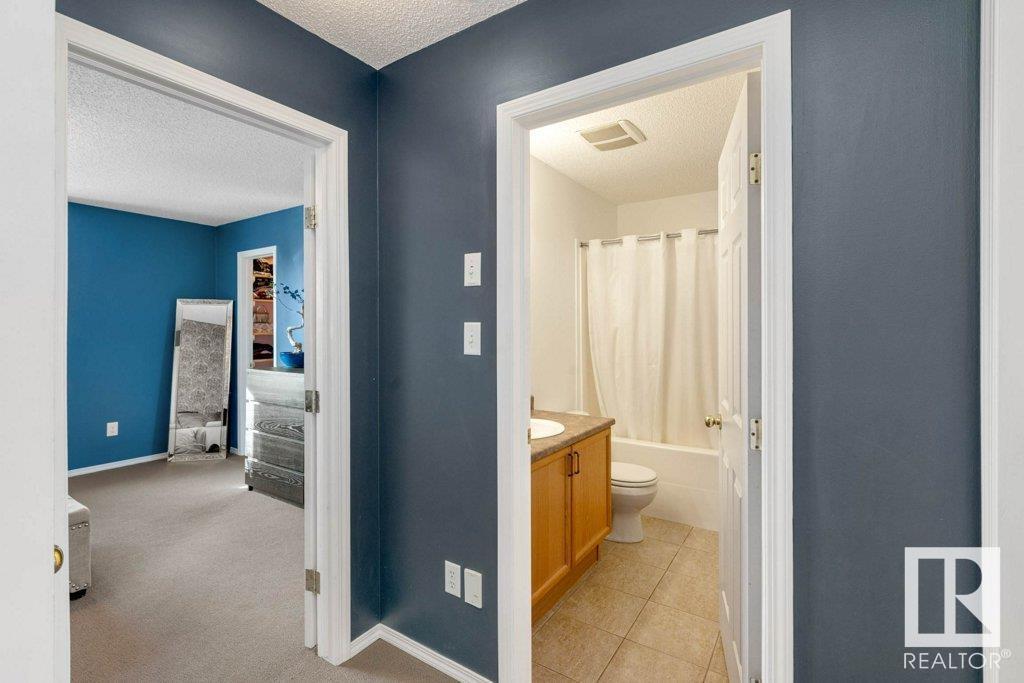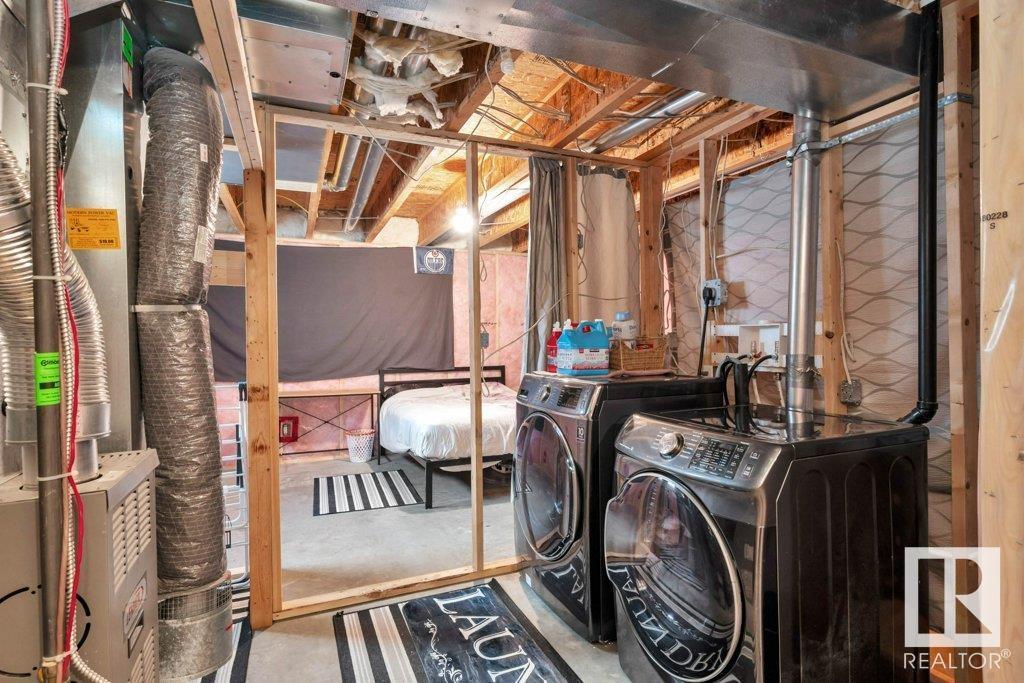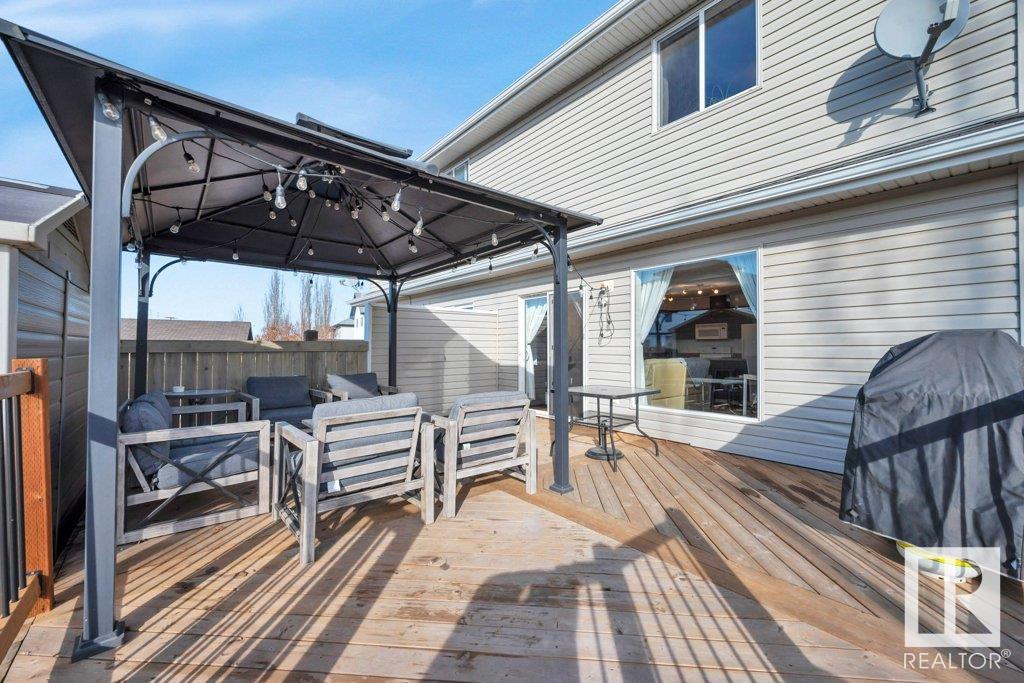2909 23 St Nw Edmonton, Alberta T6T 2B2
$380,000
Welcome to this 2-bedroom, 2.5-bathroom half duplex in the sought-after community of Silver Berry! Featuring an open-concept design and brand-new carpet, this home offers both comfort and style. The two spacious bedrooms include a primary suite with a 4-piece ensuite and dual walk-in closets. Enjoy the convenience of a single attached garage and the luxury of a massive backyard—perfect for entertaining or relaxing. Located near The Meadows Rec Centre, Market at The Meadows, and scenic walking trails, with easy access to Anthony Henday and Whitemud Drive, this is truly a place to call home! (id:61585)
Property Details
| MLS® Number | E4427334 |
| Property Type | Single Family |
| Neigbourhood | Silver Berry |
| Amenities Near By | Playground, Public Transit, Schools, Shopping |
| Parking Space Total | 2 |
| Structure | Deck |
Building
| Bathroom Total | 3 |
| Bedrooms Total | 2 |
| Appliances | Dishwasher, Dryer, Garage Door Opener Remote(s), Garage Door Opener, Microwave, Refrigerator, Storage Shed, Stove, Washer, Window Coverings |
| Basement Development | Partially Finished |
| Basement Type | Full (partially Finished) |
| Constructed Date | 2005 |
| Construction Style Attachment | Semi-detached |
| Fireplace Fuel | Gas |
| Fireplace Present | Yes |
| Fireplace Type | Corner |
| Half Bath Total | 1 |
| Heating Type | Forced Air |
| Stories Total | 2 |
| Size Interior | 1,192 Ft2 |
| Type | Duplex |
Parking
| Attached Garage |
Land
| Acreage | No |
| Fence Type | Fence |
| Land Amenities | Playground, Public Transit, Schools, Shopping |
| Size Irregular | 459.68 |
| Size Total | 459.68 M2 |
| Size Total Text | 459.68 M2 |
Rooms
| Level | Type | Length | Width | Dimensions |
|---|---|---|---|---|
| Main Level | Living Room | 2.78 m | 4.23 m | 2.78 m x 4.23 m |
| Main Level | Dining Room | 3.04 m | 2.52 m | 3.04 m x 2.52 m |
| Main Level | Kitchen | 3.04 m | 3.25 m | 3.04 m x 3.25 m |
| Upper Level | Primary Bedroom | 4.19 m | 3.85 m | 4.19 m x 3.85 m |
| Upper Level | Bedroom 2 | 3.89 m | 4.45 m | 3.89 m x 4.45 m |
Contact Us
Contact us for more information

David Tomczyk
Associate
(780) 481-1144
www.greateredmontonrealestate.com/
201-5607 199 St Nw
Edmonton, Alberta T6M 0M8
(780) 481-2950
(780) 481-1144


