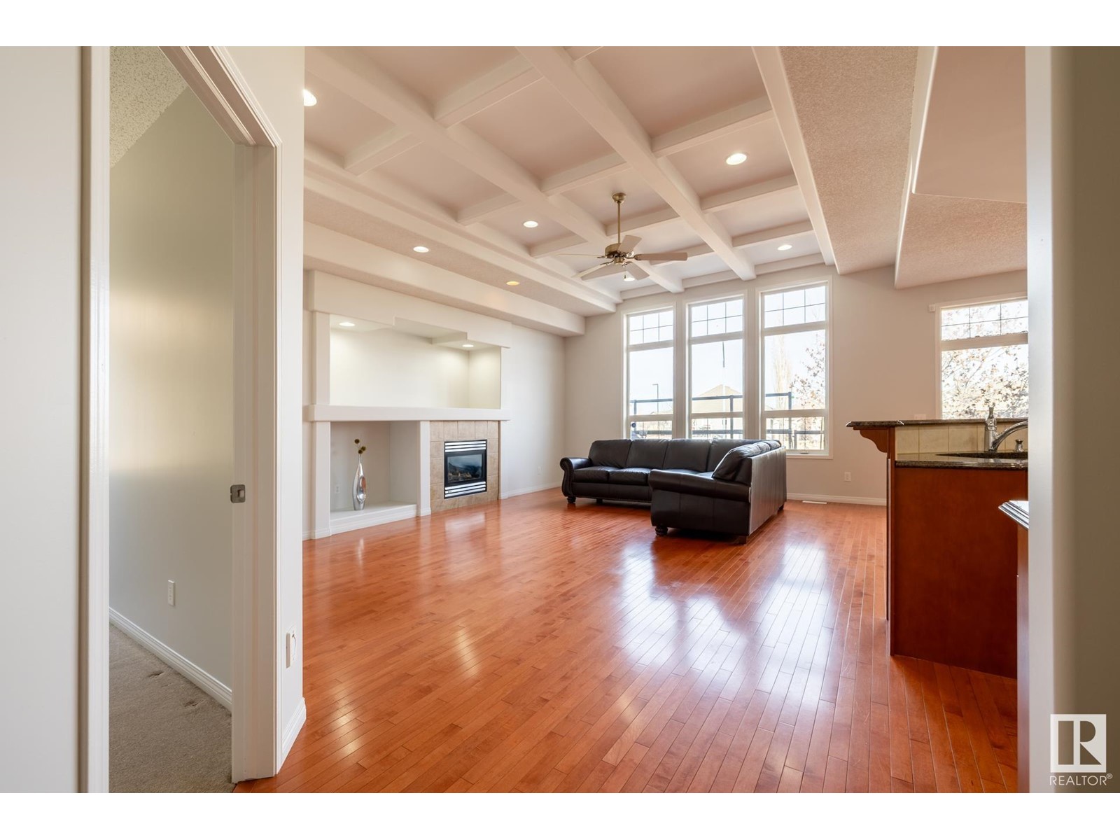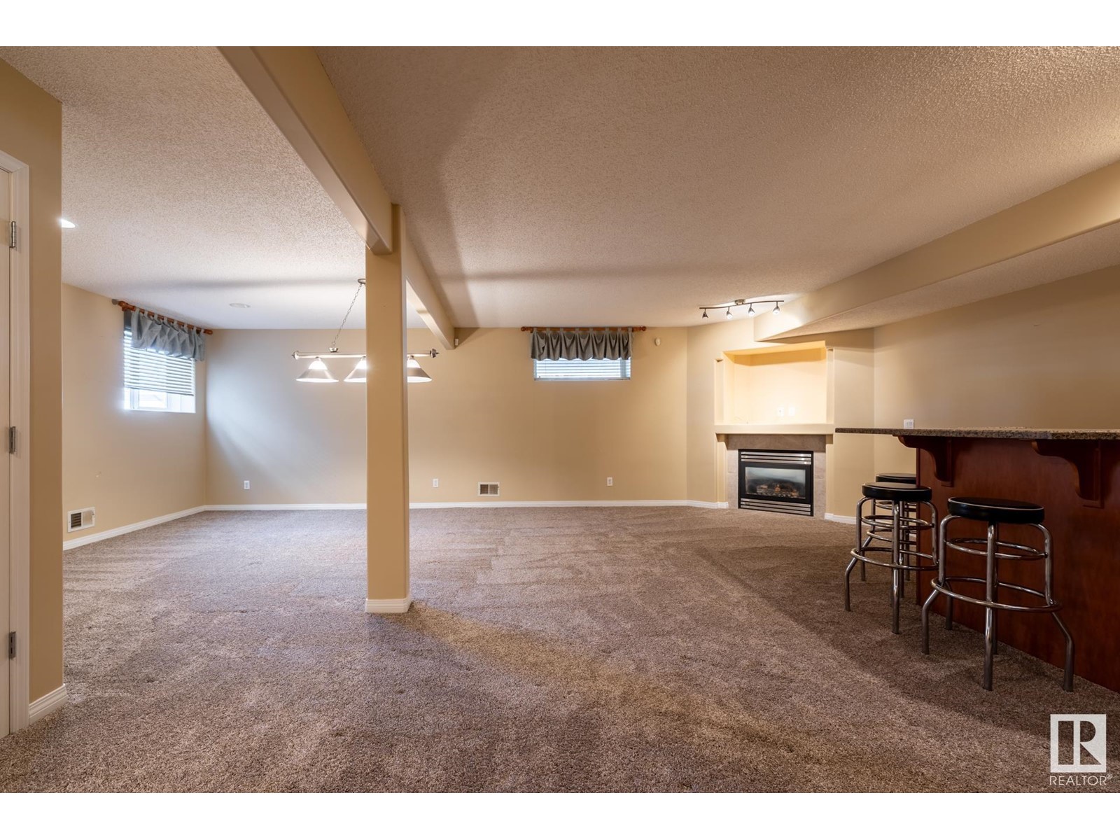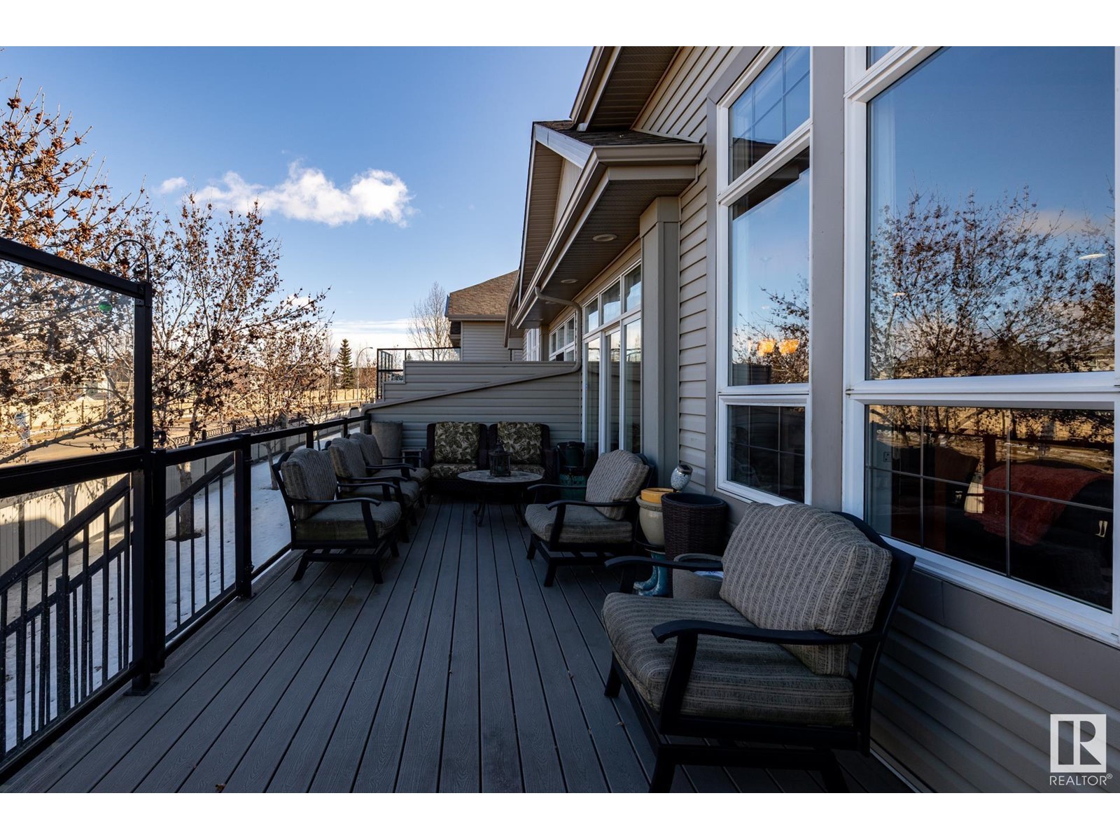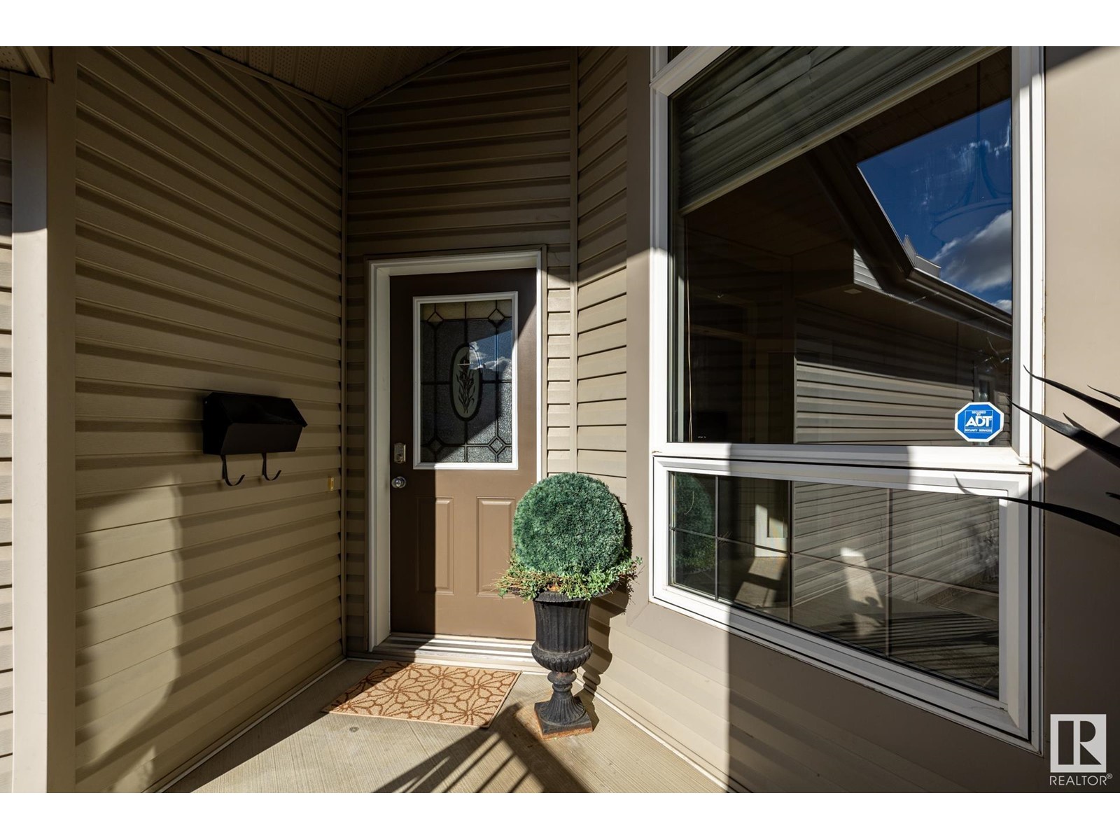#3 700 Regency Dr Sherwood Park, Alberta T8A 6N3
$569,900Maintenance, Exterior Maintenance, Insurance, Landscaping, Property Management, Other, See Remarks
$460 Monthly
Maintenance, Exterior Maintenance, Insurance, Landscaping, Property Management, Other, See Remarks
$460 MonthlyBeautiful 1400 sq ft adult living bungalow half duplex with fully developed basement, air conditioning and double attached garage. Main floor is freshly painted and basement was renovated in 2019. Den located off the front entry with double doors. Hardwood flooring through the great room, kitchen and eating area. Large kitchen with island, eating bar, pantry, newer fridge and brand new microwave/hood fan. Spacious great room features high coffered ceilings and gas fireplace. Stunning deck off the eating area has gas for BBQ and lots of room for entertaining. King size primary bedroom with double sinks, oversized shower, walk in closet and laundry. Another full bath on the main level. The basement development includes a wet bar with mini fridge, second gas fireplace and room for a pool table. Third full bathroom with 2 additional bedrooms and good storage. The double attached garage is 22 x 20. Located close to park with pond, walking paths and easy access out to Wye Road and Hwy 21. (id:61585)
Property Details
| MLS® Number | E4424057 |
| Property Type | Single Family |
| Neigbourhood | The Ridge (Sherwood Park) |
| Amenities Near By | Playground |
| Features | Park/reserve, Wet Bar |
| Parking Space Total | 4 |
| Structure | Deck, Porch |
Building
| Bathroom Total | 3 |
| Bedrooms Total | 3 |
| Amenities | Ceiling - 10ft |
| Appliances | Dishwasher, Dryer, Microwave Range Hood Combo, Refrigerator, Stove, Washer |
| Architectural Style | Bungalow |
| Basement Development | Finished |
| Basement Type | Full (finished) |
| Constructed Date | 2004 |
| Construction Style Attachment | Semi-detached |
| Fireplace Fuel | Gas |
| Fireplace Present | Yes |
| Fireplace Type | Unknown |
| Heating Type | Forced Air |
| Stories Total | 1 |
| Size Interior | 1,403 Ft2 |
| Type | Duplex |
Parking
| Attached Garage |
Land
| Acreage | No |
| Land Amenities | Playground |
Rooms
| Level | Type | Length | Width | Dimensions |
|---|---|---|---|---|
| Basement | Family Room | 7.98 m | 7.2 m | 7.98 m x 7.2 m |
| Basement | Bedroom 2 | 3.76 m | 3.21 m | 3.76 m x 3.21 m |
| Basement | Bedroom 3 | 3.99 m | 3.4 m | 3.99 m x 3.4 m |
| Basement | Other | 7.45 m | 3.89 m | 7.45 m x 3.89 m |
| Main Level | Living Room | 6.43 m | 5.65 m | 6.43 m x 5.65 m |
| Main Level | Dining Room | 3.02 m | Measurements not available x 3.02 m | |
| Main Level | Kitchen | 3.35 m | 3.31 m | 3.35 m x 3.31 m |
| Main Level | Den | 3.51 m | 3.07 m | 3.51 m x 3.07 m |
| Main Level | Primary Bedroom | 4.29 m | 3.87 m | 4.29 m x 3.87 m |
Contact Us
Contact us for more information
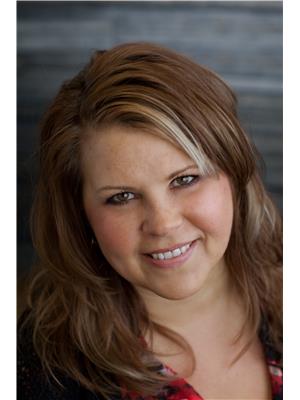
Bernice A. Friesen
Associate
(780) 449-3499
www.abhome.ca/
www.facebook.com/befreee3
www.linkedin.com/in/bernicefriesen/realtor
510- 800 Broadmoor Blvd
Sherwood Park, Alberta T8A 4Y6
(780) 449-2800
(780) 449-3499










