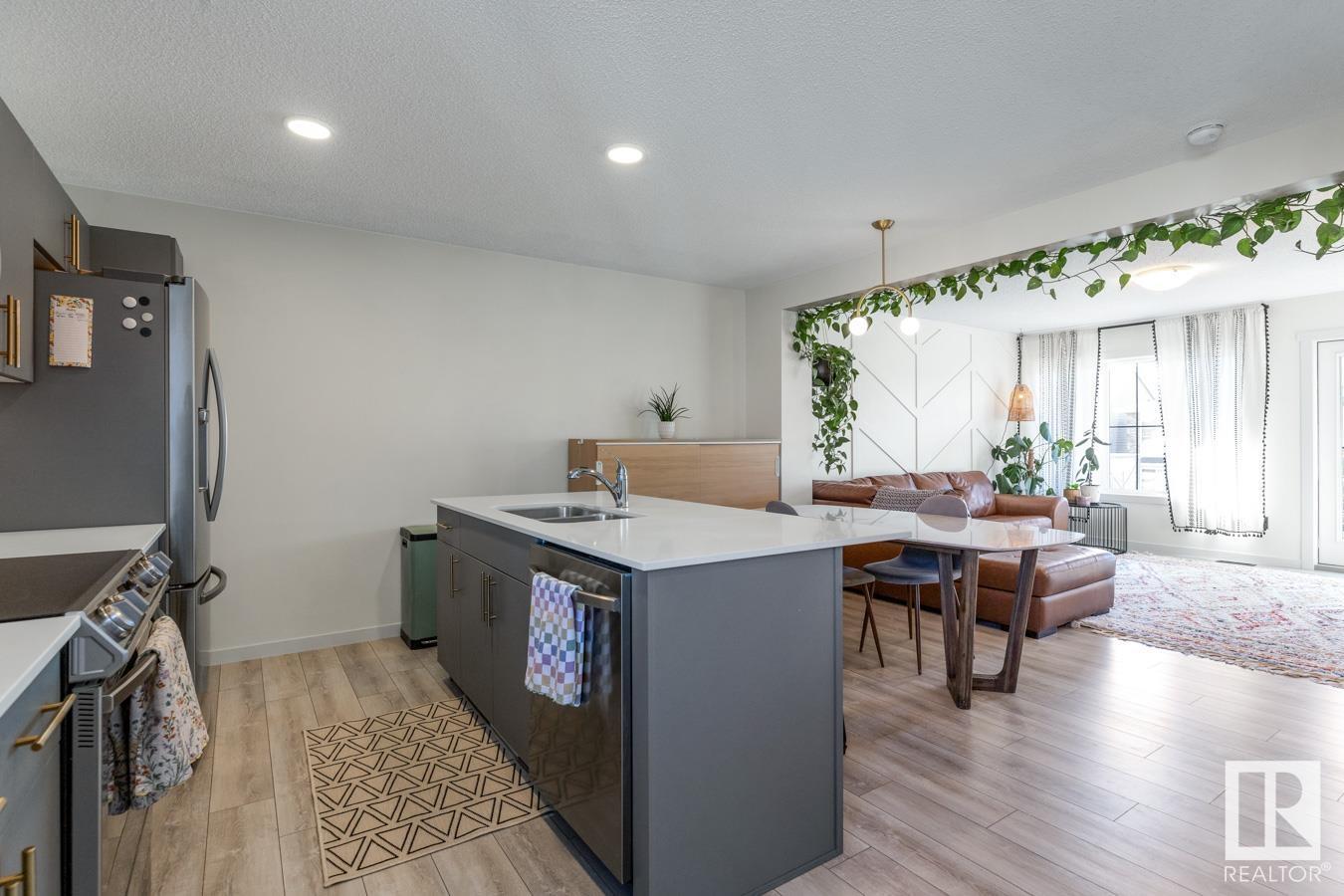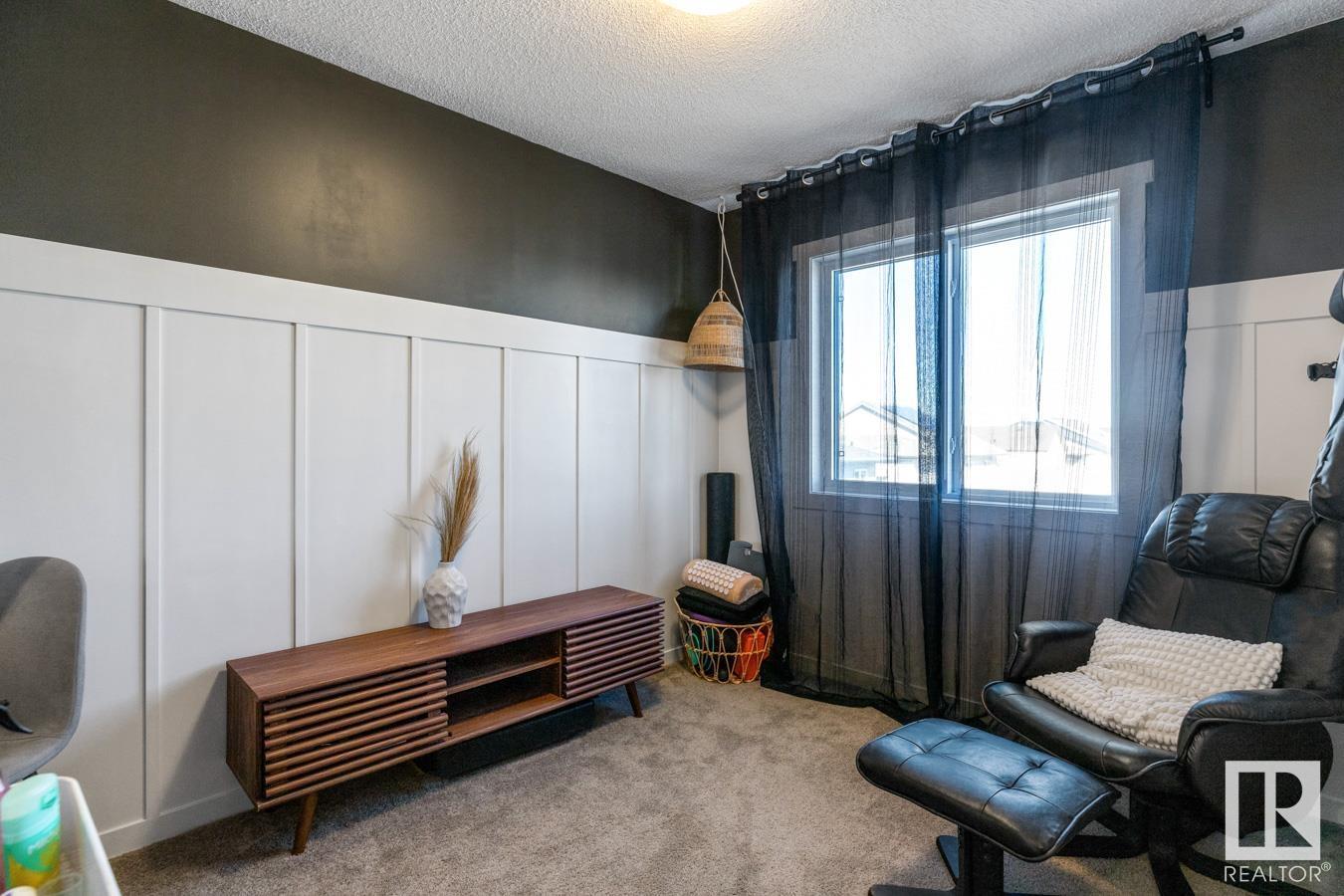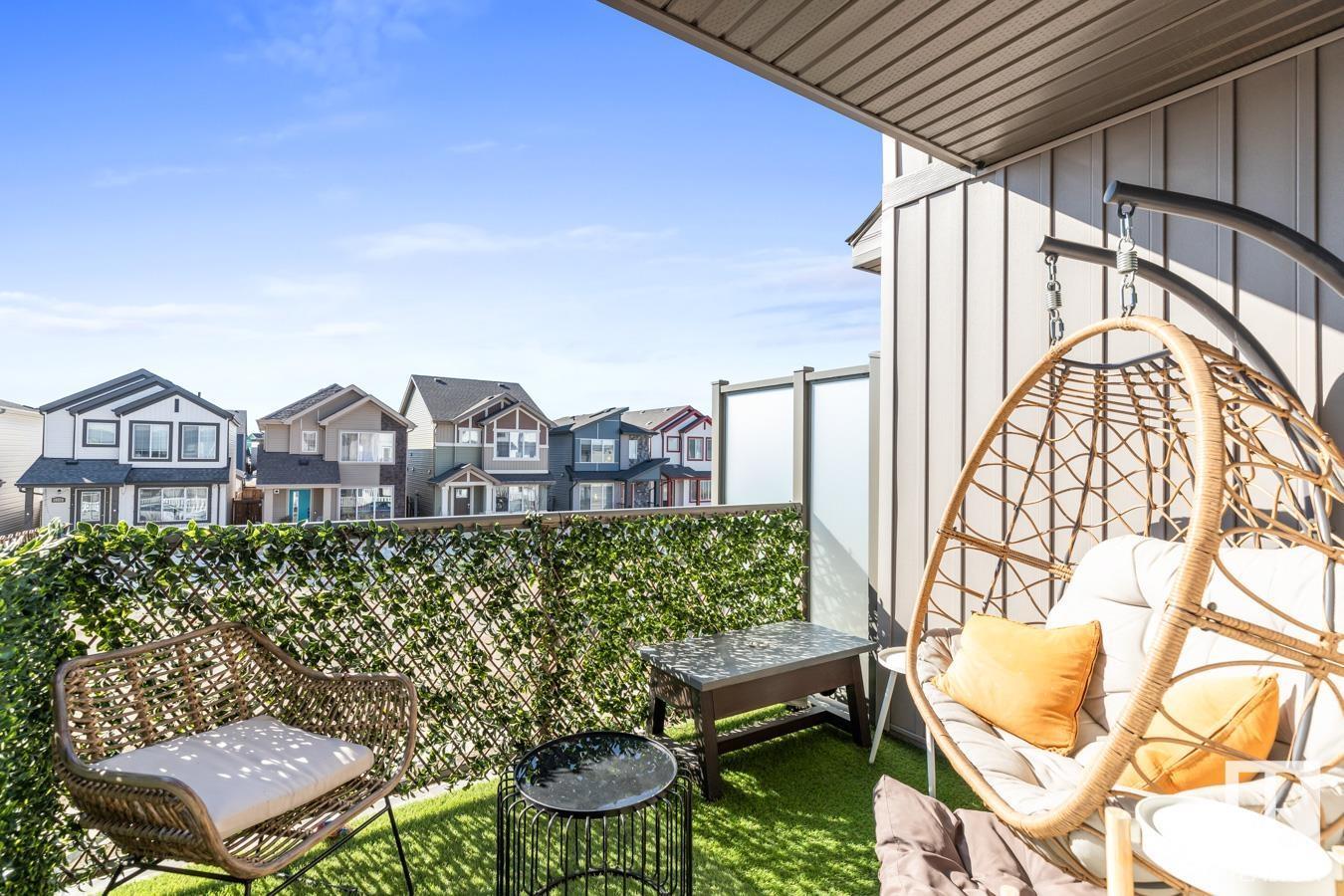19316 27 Av Nw Edmonton, Alberta T6M 0X1
$389,000
QUALITY & COMFORT AWAIT! This spacious 3 Storey property features 3 Bedrooms & 3 Baths. The Kitchen has been upgraded with white QUARTZ COUNTERTOPS, additional cabinetry, tile backsplash, LARGE ISLAND & Stainless Steel Appliances. The Main Floor is carpet-free (Luxury Vinyl Plank flooring). Upstairs, the Primary Bedroom fits a King-Size bed as well as Walk-In Closet & 4-piece Ensuite. Two additional Bedrooms & another full Bath are found on this level. All Baths come with Quartz Countertops & Tile flooring. Plenty of windows throughout make for a BRIGHT & SUNNY home year round. Ample, South facing outdoor space available to relax in with a Balcony plus a FULLY FENCED YARD. The property also boasts a DOUBLE, ATTACHED GARAGE w/ additional parking available on the concrete parking pad. The Uplands at Riverview community is conveniently located near the Henday Drive with parks, playgrounds, walking trails & nearby amenities such as schools, recreation facilities and shopping. NOT A CONDO - NO FEES! (id:61585)
Property Details
| MLS® Number | E4427339 |
| Property Type | Single Family |
| Neigbourhood | The Uplands |
| Amenities Near By | Playground |
| Features | Closet Organizers, No Smoking Home |
| Parking Space Total | 4 |
| Structure | Deck |
Building
| Bathroom Total | 3 |
| Bedrooms Total | 3 |
| Appliances | Dishwasher, Dryer, Garage Door Opener Remote(s), Garage Door Opener, Microwave Range Hood Combo, Refrigerator, Stove, Washer, Window Coverings |
| Basement Type | None |
| Constructed Date | 2020 |
| Construction Style Attachment | Attached |
| Half Bath Total | 1 |
| Heating Type | Forced Air |
| Stories Total | 3 |
| Size Interior | 1,368 Ft2 |
| Type | Row / Townhouse |
Parking
| Attached Garage |
Land
| Acreage | No |
| Fence Type | Fence |
| Land Amenities | Playground |
| Size Irregular | 137.2 |
| Size Total | 137.2 M2 |
| Size Total Text | 137.2 M2 |
Rooms
| Level | Type | Length | Width | Dimensions |
|---|---|---|---|---|
| Lower Level | Laundry Room | Measurements not available | ||
| Main Level | Living Room | Measurements not available | ||
| Main Level | Dining Room | Measurements not available | ||
| Main Level | Kitchen | Measurements not available | ||
| Upper Level | Primary Bedroom | Measurements not available | ||
| Upper Level | Bedroom 2 | Measurements not available | ||
| Upper Level | Bedroom 3 | Measurements not available |
Contact Us
Contact us for more information

Sarah J. Leib
Associate
(780) 439-7248
www.sarahleib.com/
www.facebook.com/sarahjleib/#
ca.linkedin.com/in/sarahleib
100-10328 81 Ave Nw
Edmonton, Alberta T6E 1X2
(780) 439-7000
(780) 439-7248























