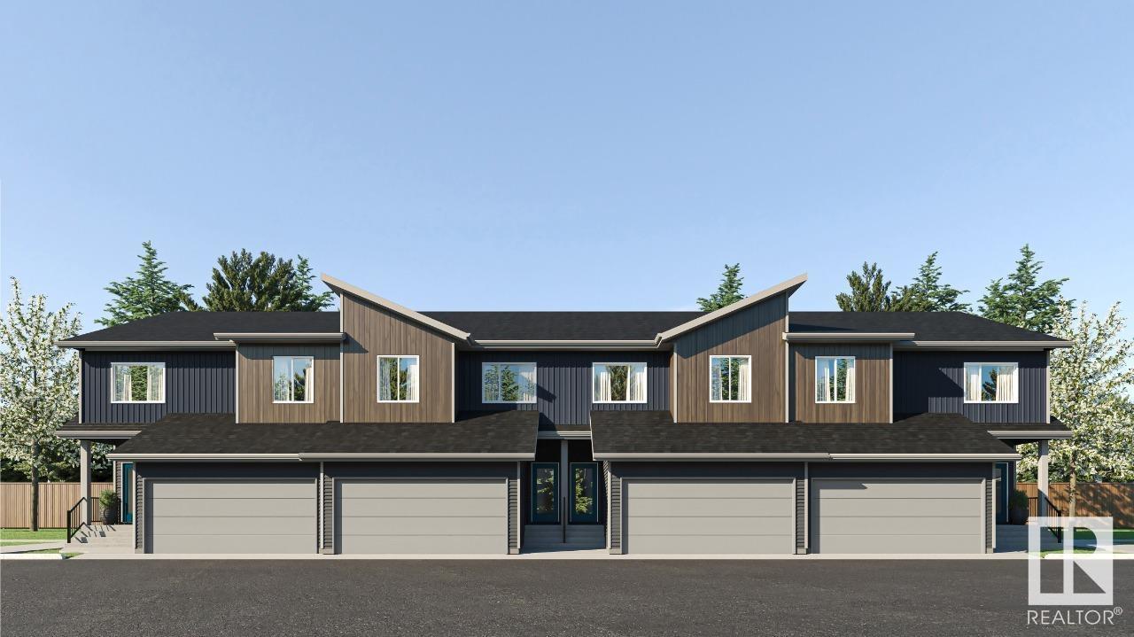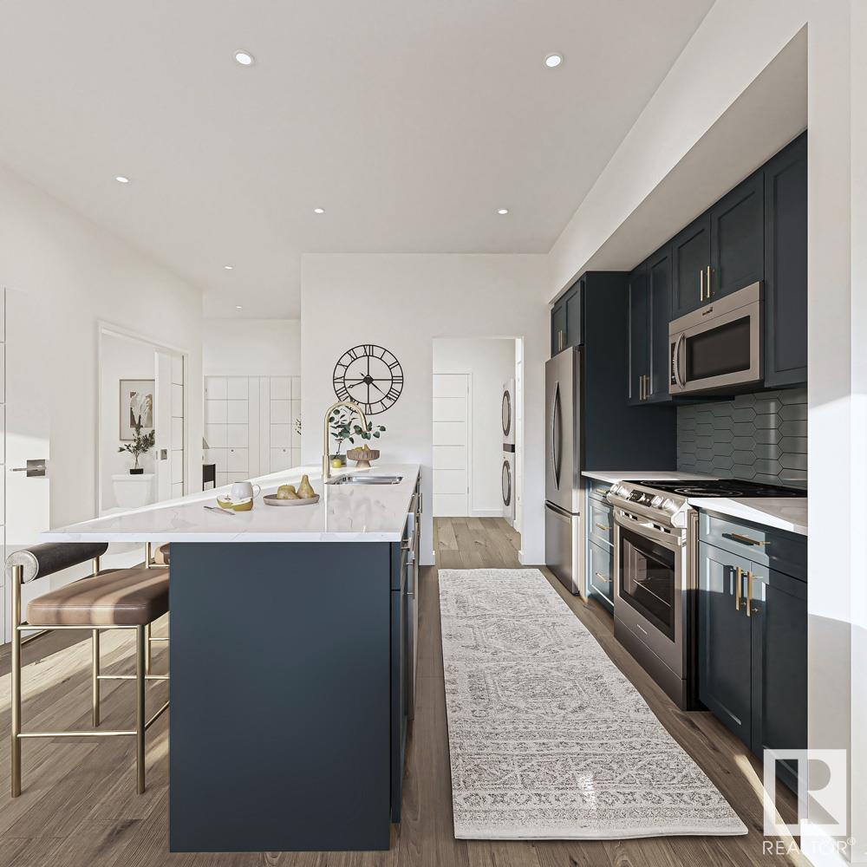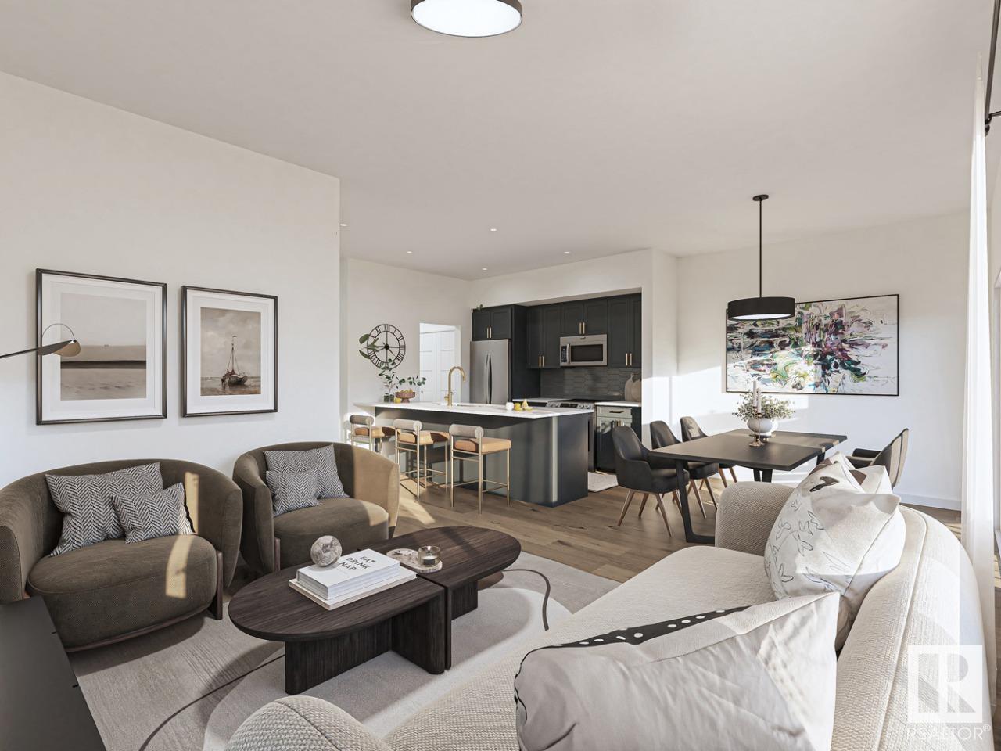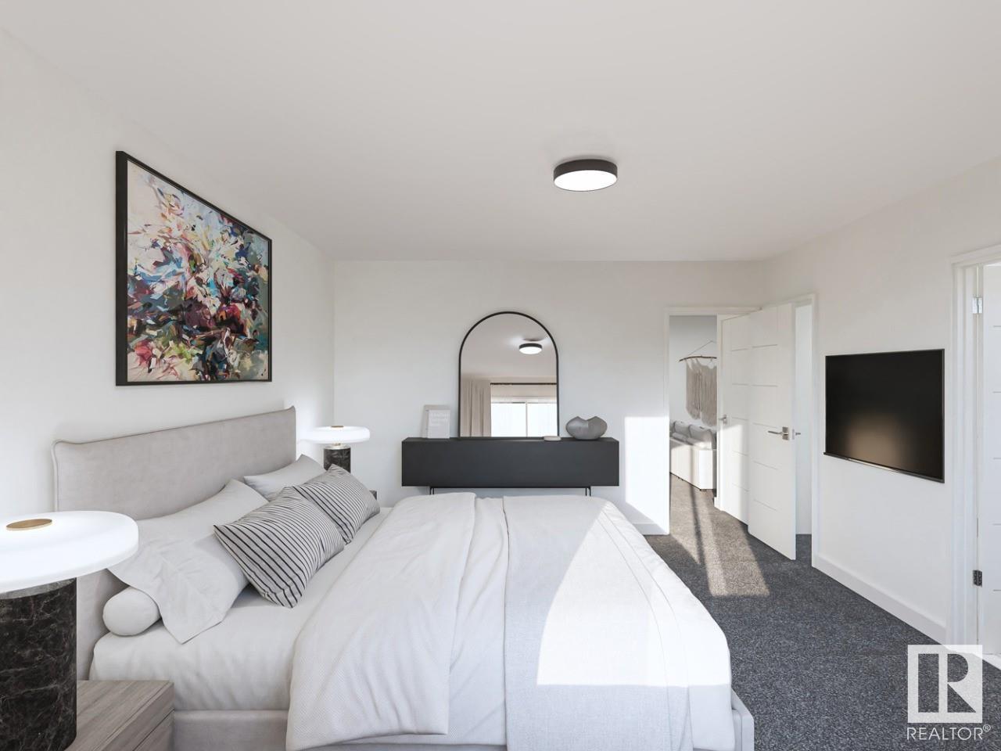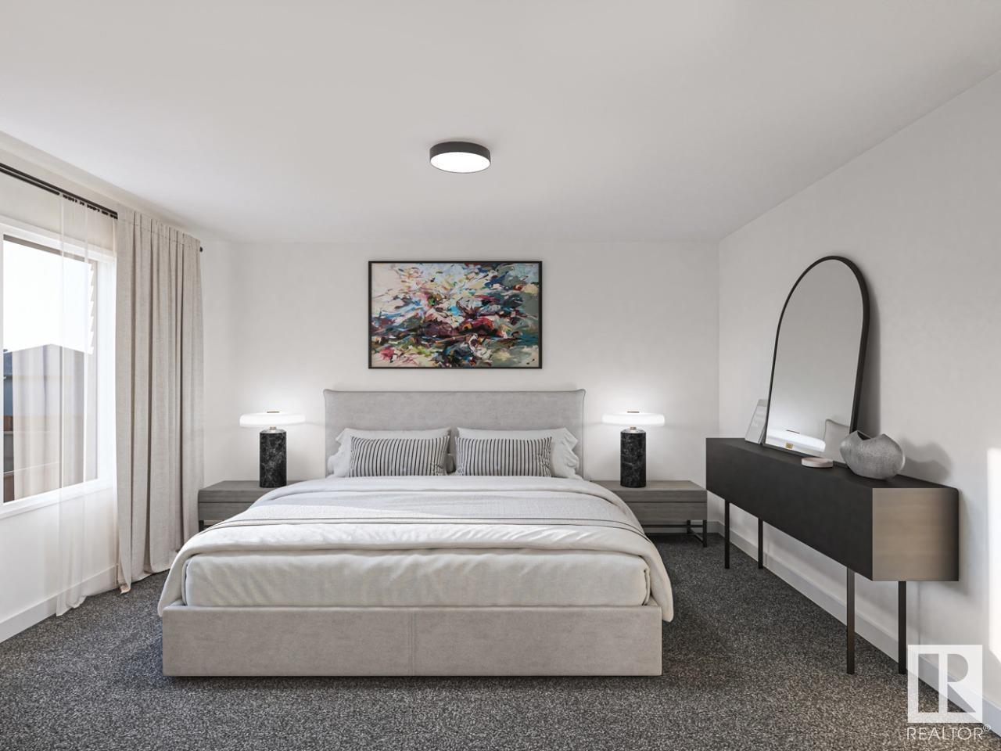#6 710 Mattson Dr Sw Edmonton, Alberta T6X 1A3
$454,899Maintenance, Other, See Remarks
$100 Monthly
Maintenance, Other, See Remarks
$100 MonthlyWelcome to The Rise at Mattson! These attached-garage townhomes offer farmhouse vibes with a modern twist in Southeast Edmonton's highly sought-after Mattson community. Unit 6 is an interior unit as part of a fourplex, featuring our double-attached garage model, the Equinox, which includes 1,623 square feet of living space with an option to develop the basement. . EQUINOX FEATURES: Coastal Contemporary Exterior Gorgeous Galley Kitchen Cozy Dining Nook + Living Room Spacious Loft + 3 Bedrooms Upstairs 3-piece Primary Ensuite + Walk-in Closet Please note this is an interior unit so legal suite is not an option. Renderings illustrate the end unit layout for visual reference only. This 57-unit project features multiple units at different stages of construction. Photos are representative. (id:61585)
Property Details
| MLS® Number | E4427505 |
| Property Type | Single Family |
| Neigbourhood | Mattson |
| Amenities Near By | Playground, Schools, Shopping |
| Features | No Animal Home, No Smoking Home |
| Parking Space Total | 4 |
Building
| Bathroom Total | 3 |
| Bedrooms Total | 3 |
| Appliances | Hood Fan, Microwave |
| Basement Development | Unfinished |
| Basement Type | Full (unfinished) |
| Constructed Date | 2025 |
| Construction Style Attachment | Attached |
| Half Bath Total | 1 |
| Heating Type | Forced Air |
| Stories Total | 2 |
| Size Interior | 1,668 Ft2 |
| Type | Row / Townhouse |
Parking
| Attached Garage |
Land
| Acreage | No |
| Land Amenities | Playground, Schools, Shopping |
Rooms
| Level | Type | Length | Width | Dimensions |
|---|---|---|---|---|
| Main Level | Living Room | 4.32 m | 3.73 m | 4.32 m x 3.73 m |
| Main Level | Dining Room | 2.79 m | 2.89 m | 2.79 m x 2.89 m |
| Main Level | Kitchen | 2.82 m | 3.3 m | 2.82 m x 3.3 m |
| Upper Level | Primary Bedroom | 3.86 m | 4.39 m | 3.86 m x 4.39 m |
| Upper Level | Bedroom 2 | 3.09 m | 3.4 m | 3.09 m x 3.4 m |
| Upper Level | Bedroom 3 | 3.35 m | 2.82 m | 3.35 m x 2.82 m |
Contact Us
Contact us for more information

Jeff D. Jackson
Broker
10160 103 St Nw
Edmonton, Alberta T5J 0X6
(587) 602-3307
