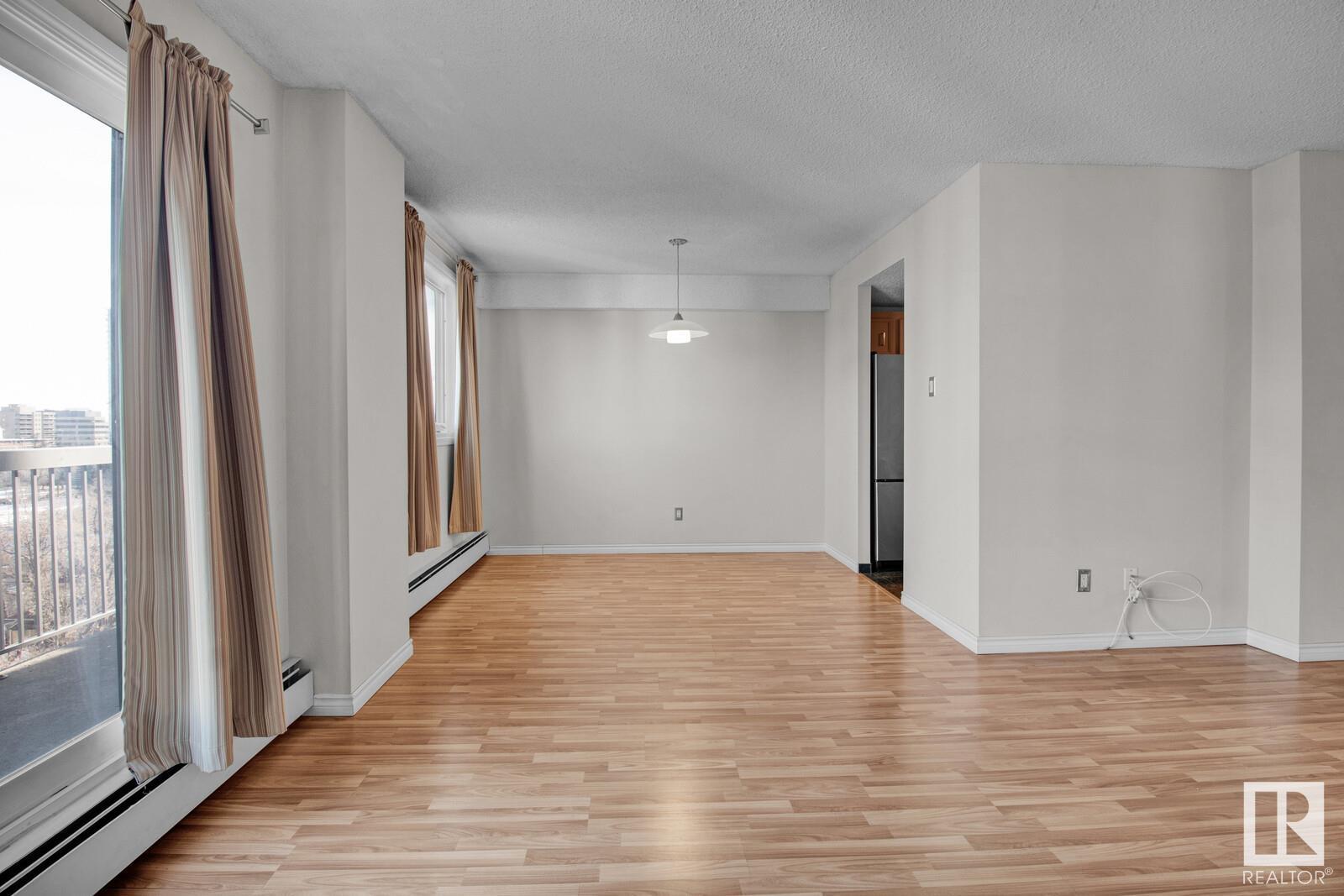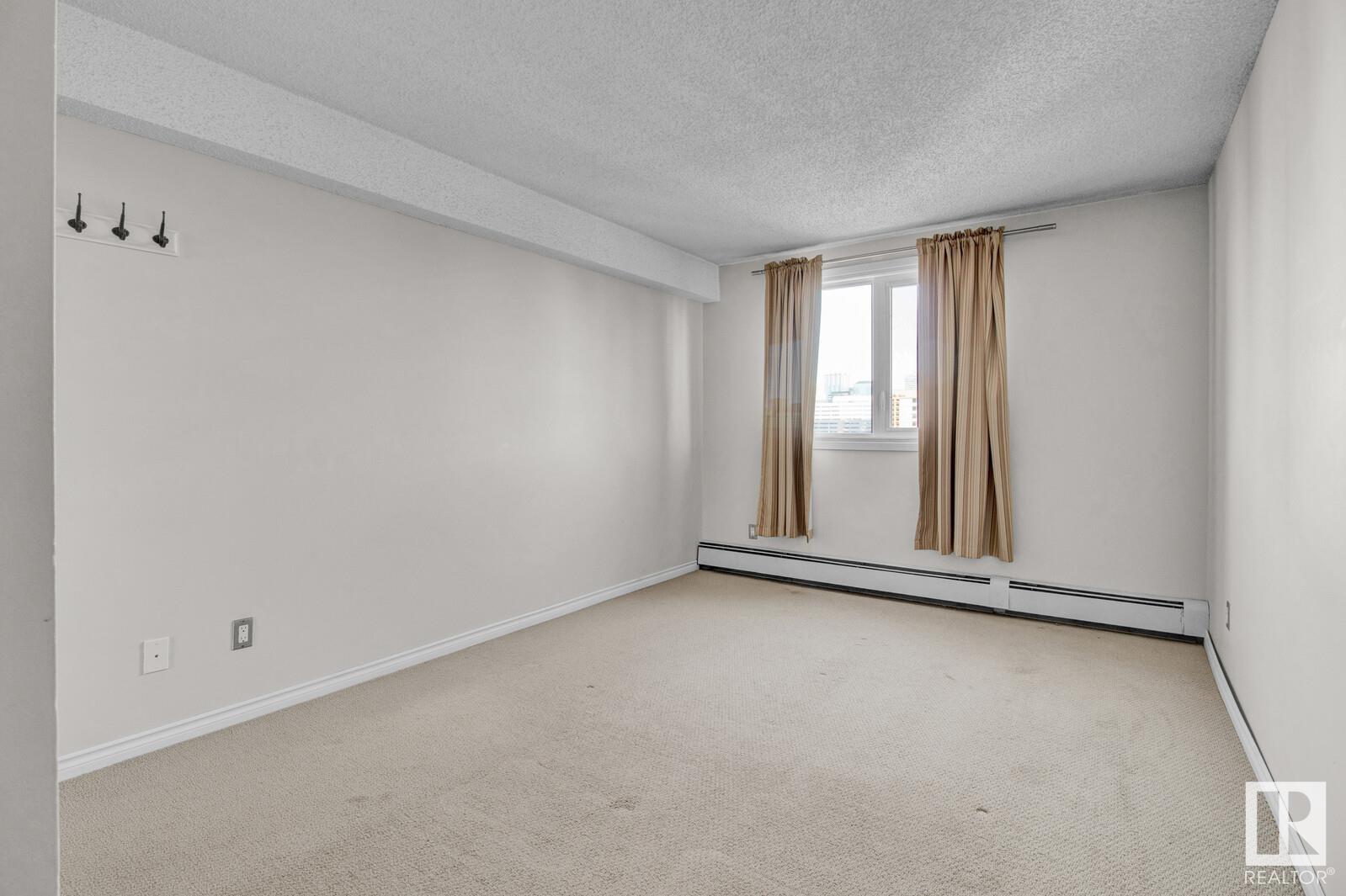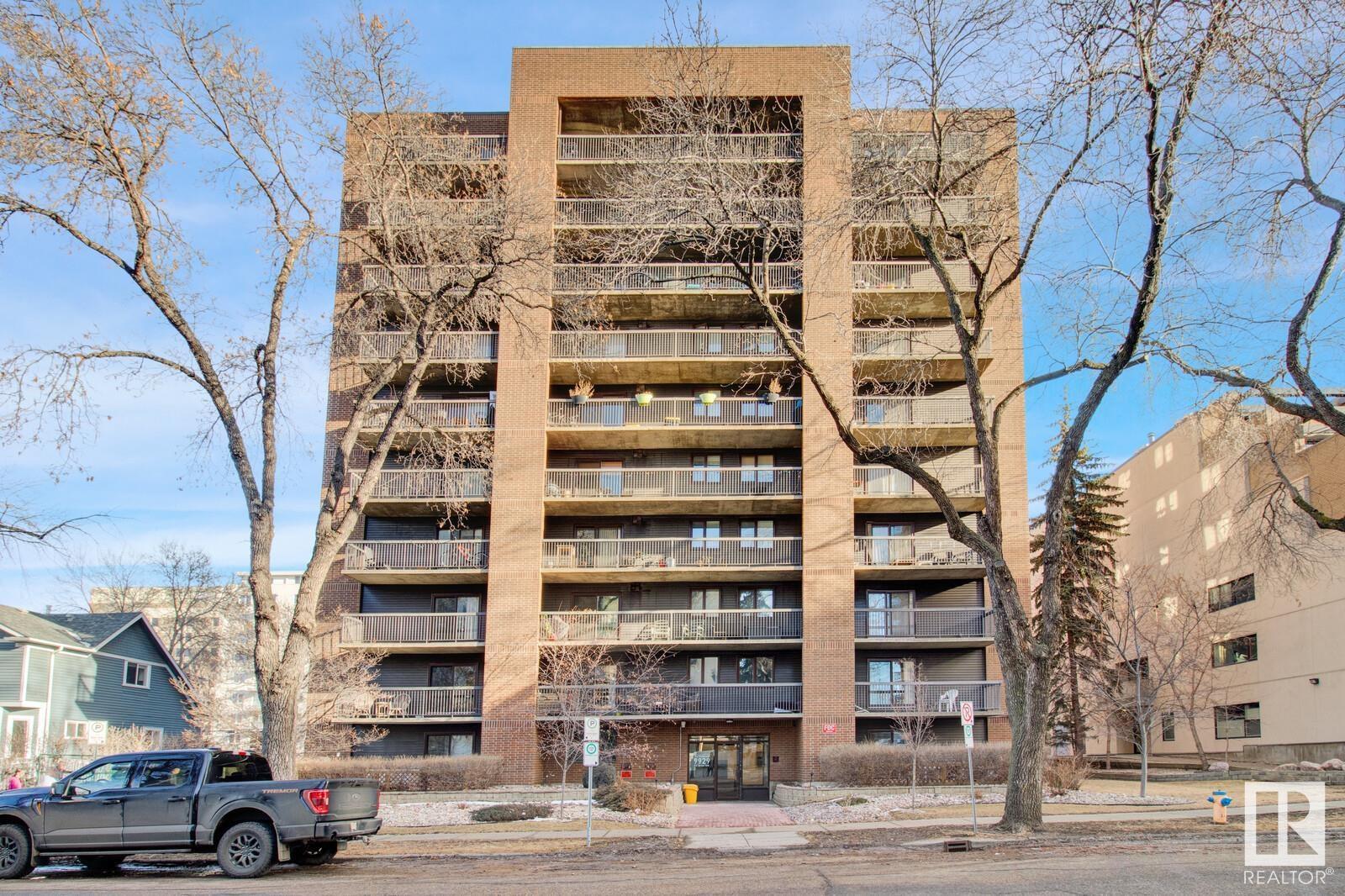#1006 9929 113 St Nw Edmonton, Alberta T5K 2N9
$169,900Maintenance, Exterior Maintenance, Heat, Insurance, Common Area Maintenance, Other, See Remarks, Property Management, Water
$636.48 Monthly
Maintenance, Exterior Maintenance, Heat, Insurance, Common Area Maintenance, Other, See Remarks, Property Management, Water
$636.48 MonthlyTOP FLOOR PENTHOUSE UNIT W/ UNDERGROUND PARKING! Located on a quiet street in Oliver, only minutes from coffee shops, restaurants, public transportation, and everything else downtown has to offer. You can not beat this location. Upon entering the unit, you will love the spacious entryway, and all the natural light from the large windows and glass patio doors along the back. Through the patio door, you’ll find a balcony that extends almost the entire width of the unit. The kitchen has loads of cabinetry, and stainless steel appliances. The bedroom has a full sized closet, plenty of space for a king bed, and is right beside the 4pc bathroom. Other features include: In suite laundry in a spacious storage room, underground parking & visitor parking. Condo fees include heat, the common areas maintenance, professional property management; reserve fund contribution &water / sewage. For more details please visit the REALTOR’s® Website. (id:61585)
Property Details
| MLS® Number | E4427496 |
| Property Type | Single Family |
| Neigbourhood | Wîhkwêntôwin |
| Amenities Near By | Golf Course, Playground, Public Transit, Schools, Shopping |
| Community Features | Public Swimming Pool |
| Parking Space Total | 1 |
| View Type | Valley View, City View |
Building
| Bathroom Total | 1 |
| Bedrooms Total | 1 |
| Appliances | Dishwasher, Dryer, Microwave Range Hood Combo, Refrigerator, Stove, Washer, Window Coverings, See Remarks |
| Basement Type | None |
| Constructed Date | 1981 |
| Heating Type | Hot Water Radiator Heat |
| Size Interior | 846 Ft2 |
| Type | Apartment |
Parking
| Heated Garage | |
| Parkade | |
| Underground |
Land
| Acreage | No |
| Land Amenities | Golf Course, Playground, Public Transit, Schools, Shopping |
Rooms
| Level | Type | Length | Width | Dimensions |
|---|---|---|---|---|
| Main Level | Living Room | 3.75 m | 6.82 m | 3.75 m x 6.82 m |
| Main Level | Dining Room | 2.54 m | 3.07 m | 2.54 m x 3.07 m |
| Main Level | Kitchen | 2.43 m | 4.32 m | 2.43 m x 4.32 m |
| Main Level | Primary Bedroom | 3.14 m | 5.77 m | 3.14 m x 5.77 m |
| Main Level | Laundry Room | 2.3 m | 1.99 m | 2.3 m x 1.99 m |
Contact Us
Contact us for more information

Haley Streu
Associate
(780) 450-6670
4107 99 St Nw
Edmonton, Alberta T6E 3N4
(780) 450-6300
(780) 450-6670

Dwight Streu
Associate
(780) 450-6670
www.youtube.com/embed/NEIsIihCNCo
www.dwightstreu.com/
twitter.com/DwightStreu
www.facebook.com/DwightStreuRealtor
4107 99 St Nw
Edmonton, Alberta T6E 3N4
(780) 450-6300
(780) 450-6670

































