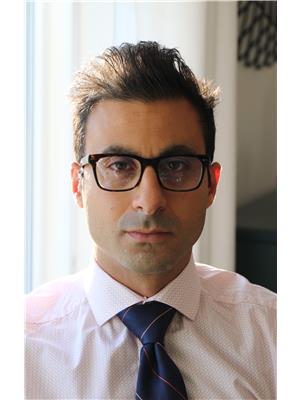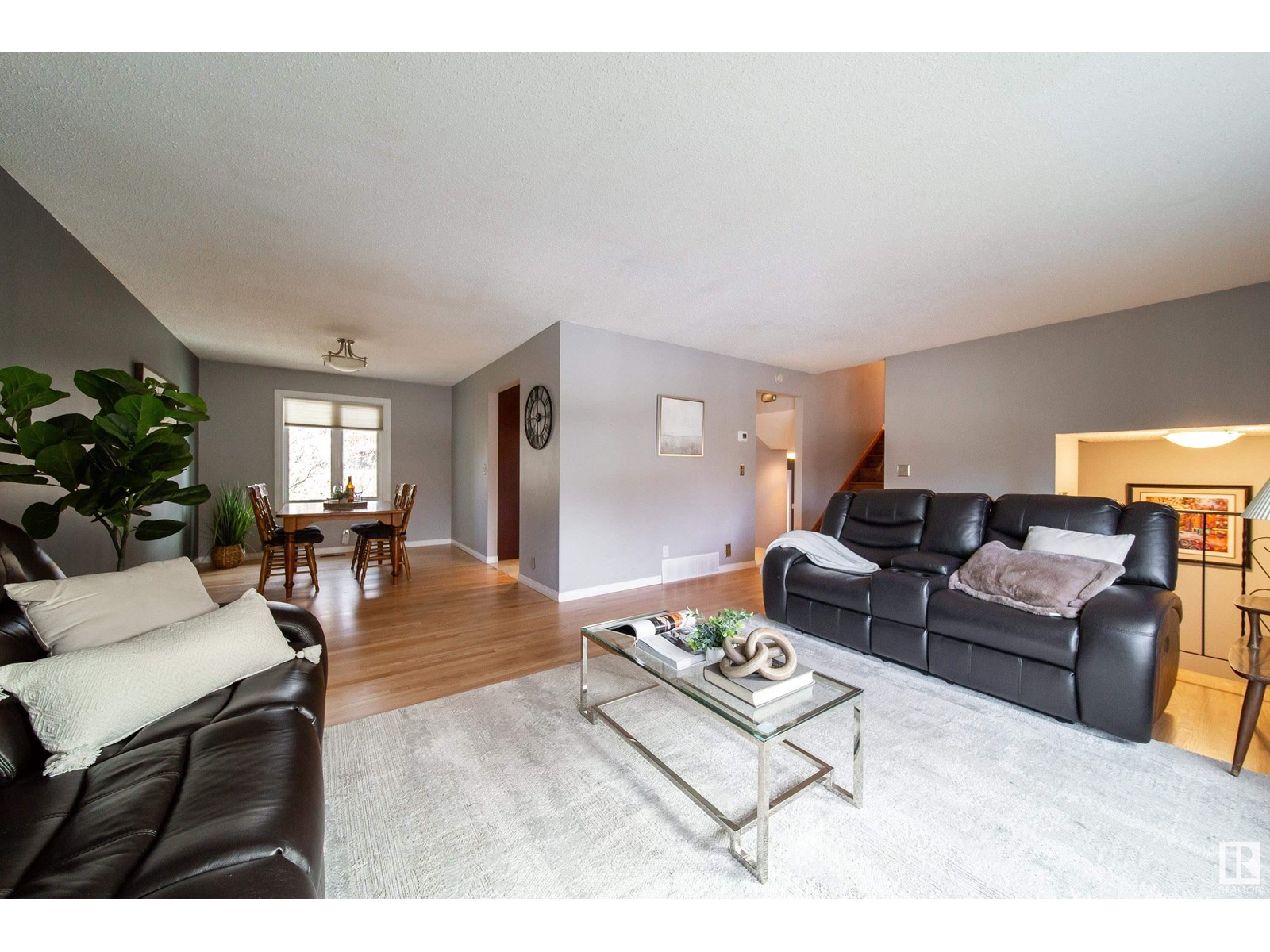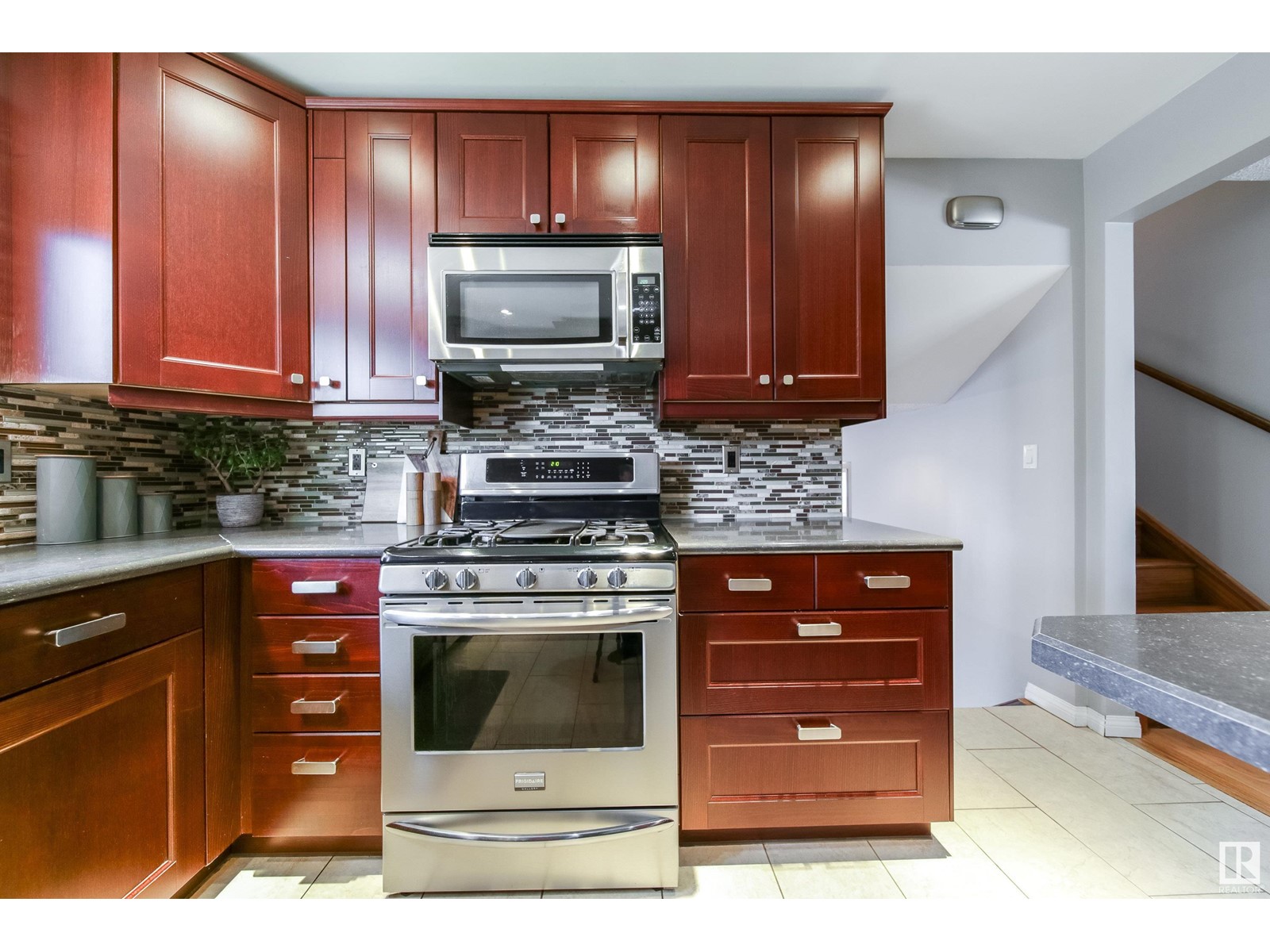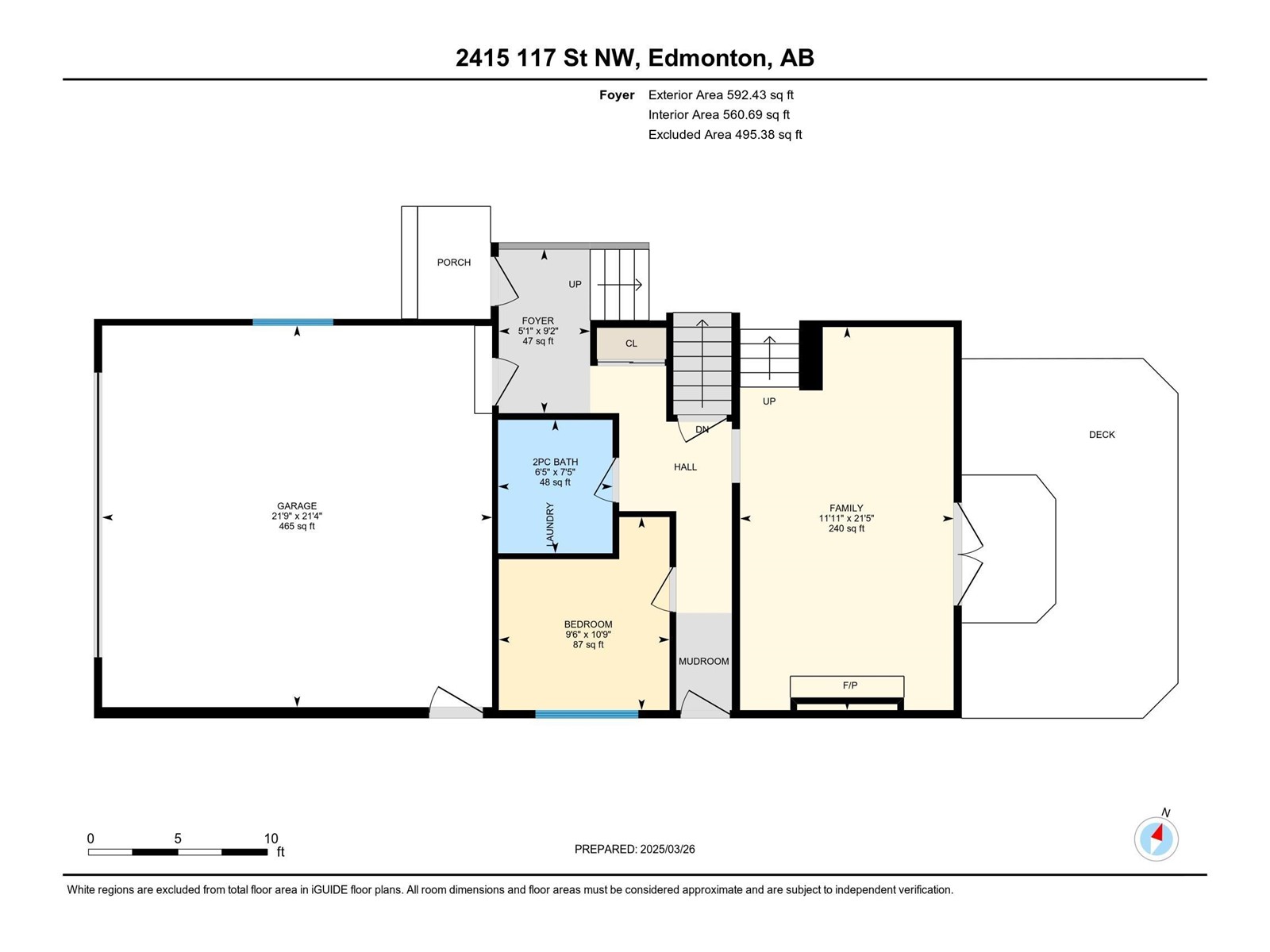2415 117 St Nw Edmonton, Alberta T6J 3R4
$524,900
Pride of ownership radiates throughout this immaculate 5 bed, 3.5 bath family home, offering over 1,800 sq.ft. above grade and a layout that effortlessly blends comfort & functionality. With a spacious kitchen, dining area, living room, family room & main floor den/bedroom, there's room for everyone to live, work, and entertain in style. The upgraded kitchen, newly refinished hardwood floors, vinyl windows, upgraded shingles, & high-efficiency furnace offer peace of mind & modern comfort. Upstairs, the primary suite features a custom tiled shower ensuite, complemented by two additional bedrooms & a full bath. The finished basement is a cozy retreat with a full bath & dry sauna. Stay cool with central A/C, and enjoy the convenience of an attached double garage with interior access. The beautifully landscaped backyard includes a 14’x20’ patio, BBQ gas line, and lush garden oasis—perfect for relaxing or entertaining. Close to schools, Century Park LRT, shopping, and transit—this home truly has it all! A Gem! (id:61585)
Property Details
| MLS® Number | E4427495 |
| Property Type | Single Family |
| Neigbourhood | Blue Quill |
| Amenities Near By | Airport, Playground, Public Transit, Schools, Shopping |
| Parking Space Total | 4 |
| Structure | Patio(s) |
Building
| Bathroom Total | 4 |
| Bedrooms Total | 5 |
| Amenities | Vinyl Windows |
| Appliances | Dishwasher, Dryer, Garage Door Opener Remote(s), Garage Door Opener, Microwave Range Hood Combo, Refrigerator, Gas Stove(s), Central Vacuum, Washer, Window Coverings |
| Basement Development | Finished |
| Basement Type | Full (finished) |
| Constructed Date | 1976 |
| Construction Style Attachment | Detached |
| Cooling Type | Central Air Conditioning |
| Fireplace Fuel | Wood |
| Fireplace Present | Yes |
| Fireplace Type | Unknown |
| Half Bath Total | 1 |
| Heating Type | Forced Air |
| Size Interior | 1,803 Ft2 |
| Type | House |
Parking
| Attached Garage |
Land
| Acreage | No |
| Fence Type | Fence |
| Land Amenities | Airport, Playground, Public Transit, Schools, Shopping |
| Size Irregular | 635.79 |
| Size Total | 635.79 M2 |
| Size Total Text | 635.79 M2 |
Rooms
| Level | Type | Length | Width | Dimensions |
|---|---|---|---|---|
| Basement | Bedroom 4 | 14'7" x 18'2 | ||
| Basement | Utility Room | 8'7" x 11'8" | ||
| Basement | Storage | 5'2" x 8'9" | ||
| Main Level | Living Room | 20'11" x 13' | ||
| Main Level | Dining Room | 9'5" x 12'5" | ||
| Main Level | Kitchen | 11'9" x 12' | ||
| Main Level | Family Room | 21'5" x 11'11 | ||
| Main Level | Bedroom 5 | 10'9" x 9'6 | ||
| Upper Level | Primary Bedroom | 11'7" x 12'9" | ||
| Upper Level | Bedroom 2 | 11'7" x 12'2" | ||
| Upper Level | Bedroom 3 | 9'5" x 12'2" |
Contact Us
Contact us for more information

Mina D. Gayed
Associate
minagayed.ca/
x.com/GayedReal
www.facebook.com/MinaGayedRealEstate/
www.linkedin.com/in/mina-david-gayed/
www.instagram.com/minagayed.realestate/?hl=en
201-2333 90b St Sw
Edmonton, Alberta T6X 1V8
(780) 905-3008






































