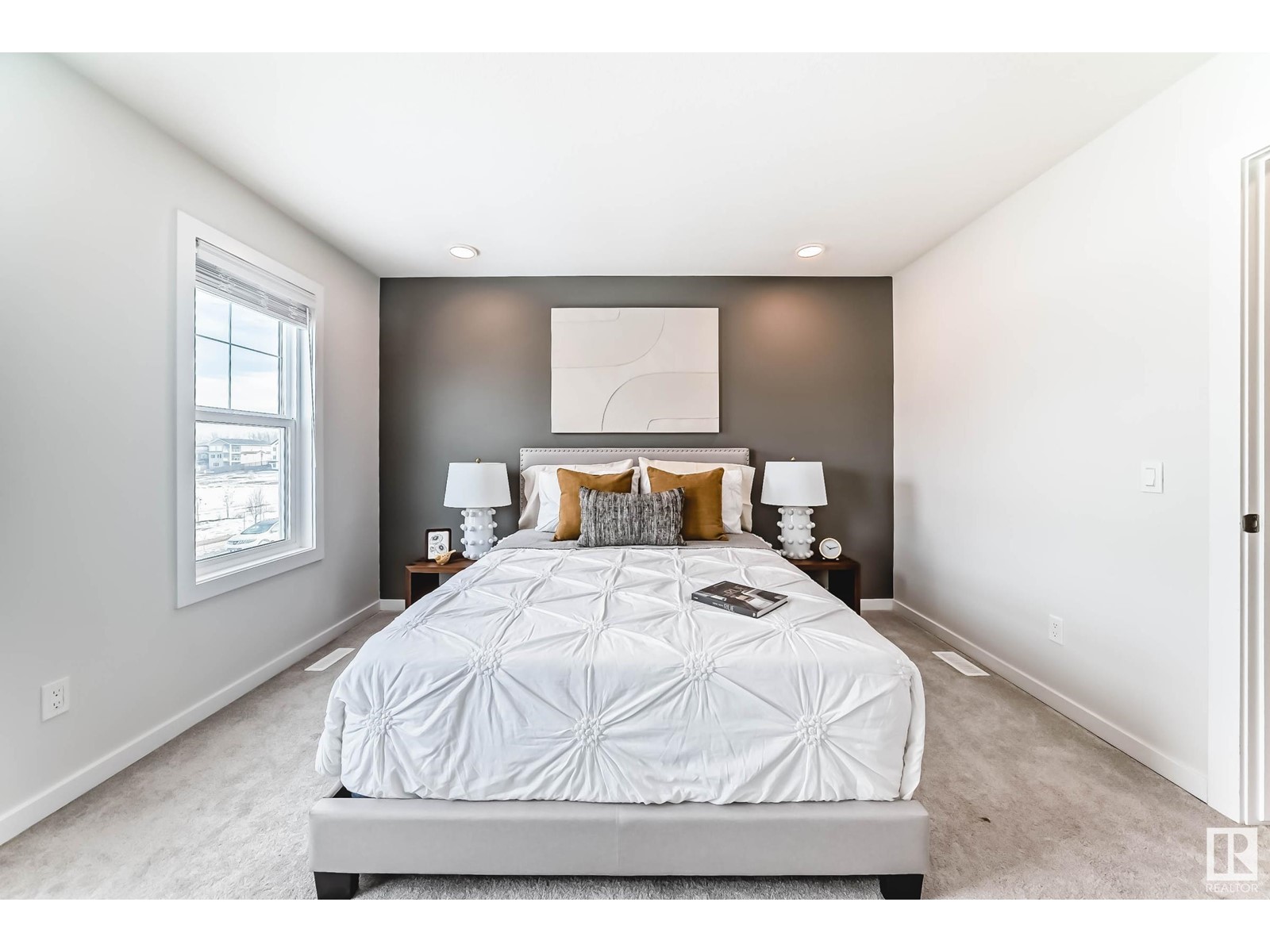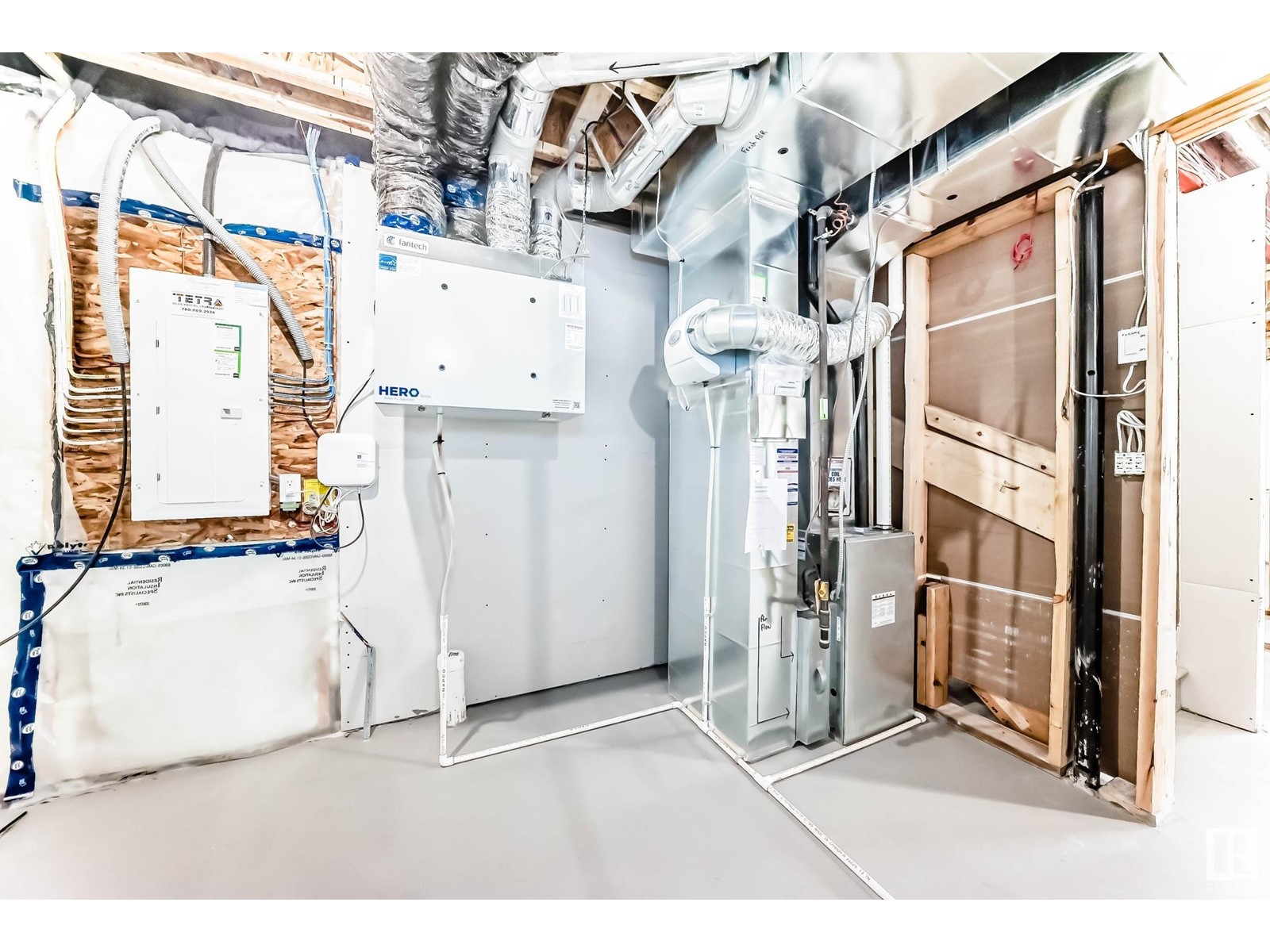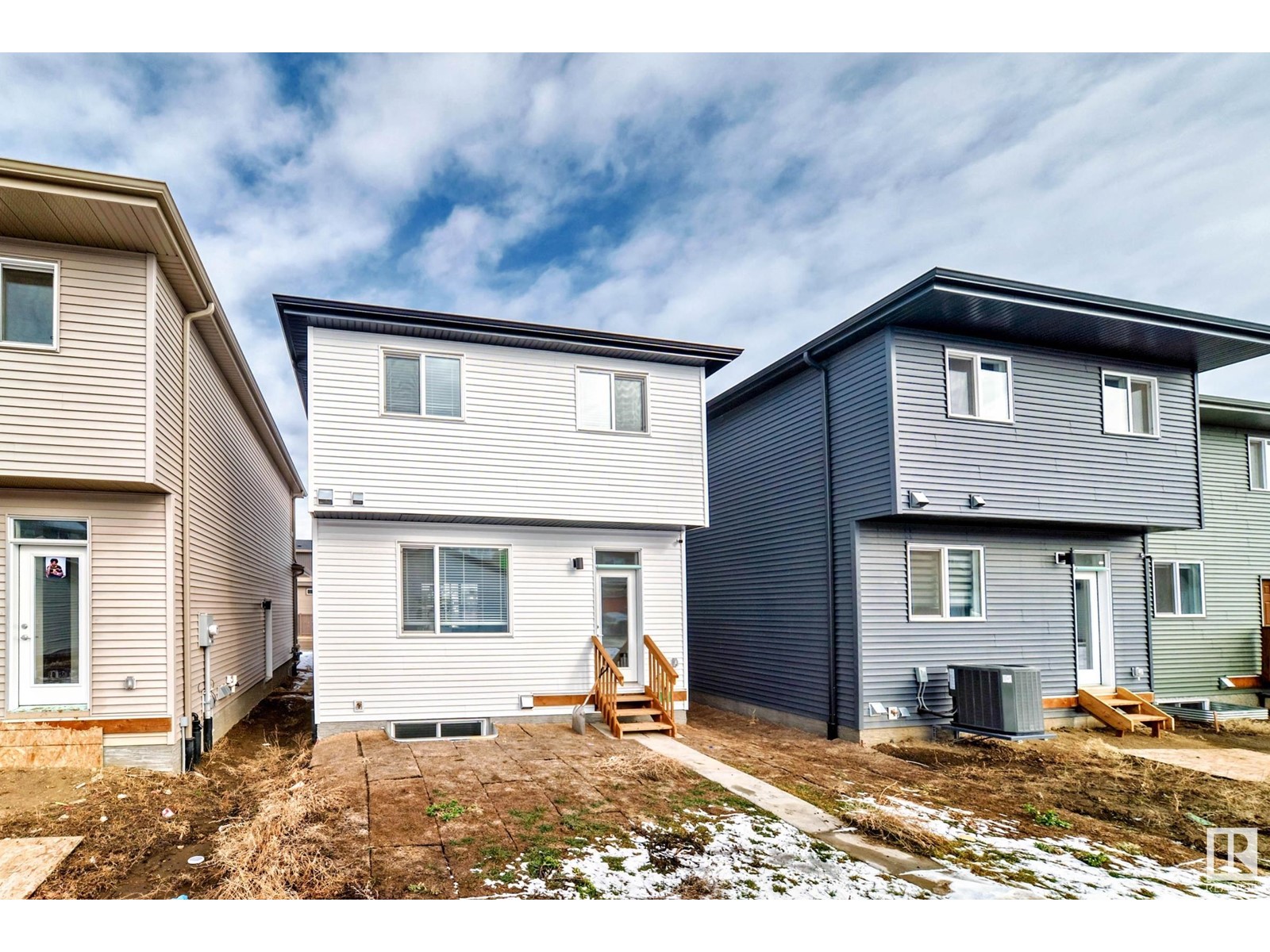20755 25 Av Nw Edmonton, Alberta T6M 1P4
$499,000
Stunning double detached garage home in The Uplands with lake views and a walking trail! This bright, open-concept home features a spacious kitchen with a corner pantry, breakfast bar, and stainless steel appliances. The main floor offers a 9 ft ceiling, luxury vinyl plank flooring, dining area, living room, 2pc bath, and mudroom. Upstairs, the primary bedroom includes a walk-in closet and 4pc ensuite, plus 2 additional bedrooms and a full bath. Unfinished basement with a separate entrance provides future potential. Enjoy summer days on the west-facing deck or in your backyard oasis. Easy access to the Anthony Henday. Welcome to this amazing home! (id:61585)
Property Details
| MLS® Number | E4427489 |
| Property Type | Single Family |
| Neigbourhood | The Uplands |
| Amenities Near By | Playground, Schools, Shopping |
| Features | Ravine, Flat Site, Lane, Exterior Walls- 2x6", Level |
| Structure | Porch |
| View Type | Ravine View |
Building
| Bathroom Total | 3 |
| Bedrooms Total | 3 |
| Amenities | Ceiling - 9ft, Vinyl Windows |
| Appliances | Dishwasher, Dryer, Garage Door Opener Remote(s), Garage Door Opener, Microwave Range Hood Combo, Refrigerator, Stove, Washer, Window Coverings |
| Basement Development | Unfinished |
| Basement Type | Full (unfinished) |
| Constructed Date | 2023 |
| Construction Style Attachment | Detached |
| Fire Protection | Smoke Detectors |
| Half Bath Total | 1 |
| Heating Type | Forced Air |
| Stories Total | 2 |
| Size Interior | 1,496 Ft2 |
| Type | House |
Parking
| Detached Garage |
Land
| Acreage | No |
| Fence Type | Not Fenced |
| Land Amenities | Playground, Schools, Shopping |
Rooms
| Level | Type | Length | Width | Dimensions |
|---|---|---|---|---|
| Main Level | Living Room | 4.01 m | 3.81 m | 4.01 m x 3.81 m |
| Main Level | Dining Room | 3.92 m | 3.2 m | 3.92 m x 3.2 m |
| Main Level | Kitchen | 3.5 m | 4.06 m | 3.5 m x 4.06 m |
| Upper Level | Primary Bedroom | 3.94 m | 3.77 m | 3.94 m x 3.77 m |
| Upper Level | Bedroom 2 | 2.83 m | 3.52 m | 2.83 m x 3.52 m |
| Upper Level | Bedroom 3 | 2.83 m | 3.53 m | 2.83 m x 3.53 m |
Contact Us
Contact us for more information

Rongmei Cheng
Associate
(780) 705-5392
201-11823 114 Ave Nw
Edmonton, Alberta T5G 2Y6
(780) 705-5393
(780) 705-5392
www.liveinitia.ca/























































