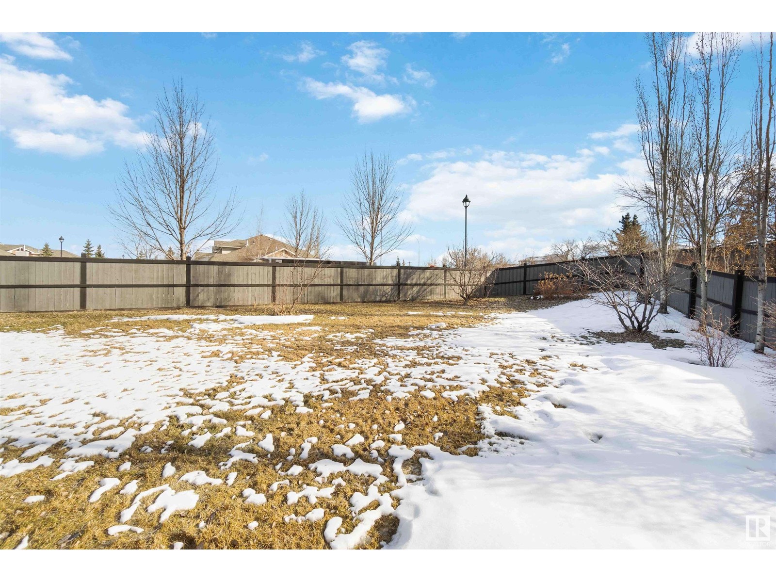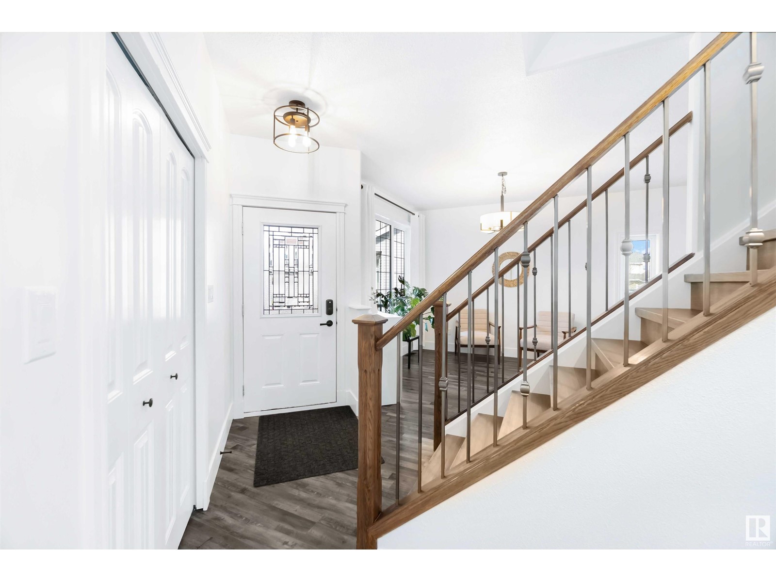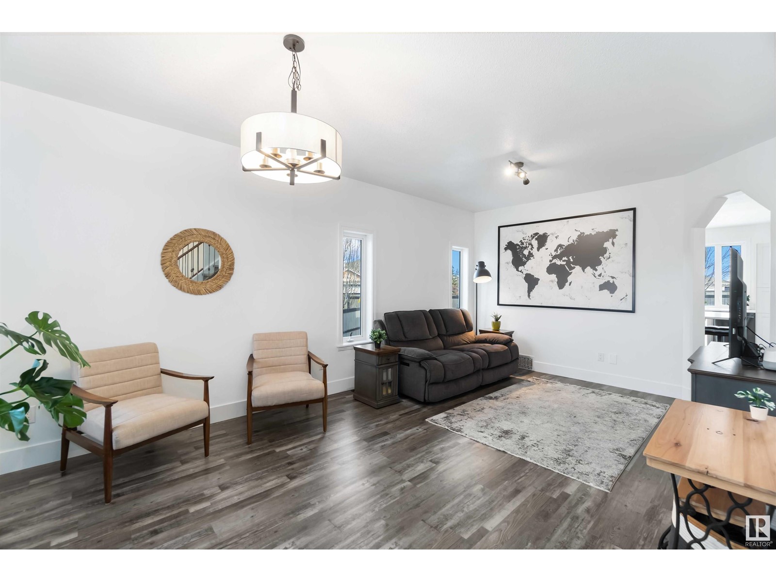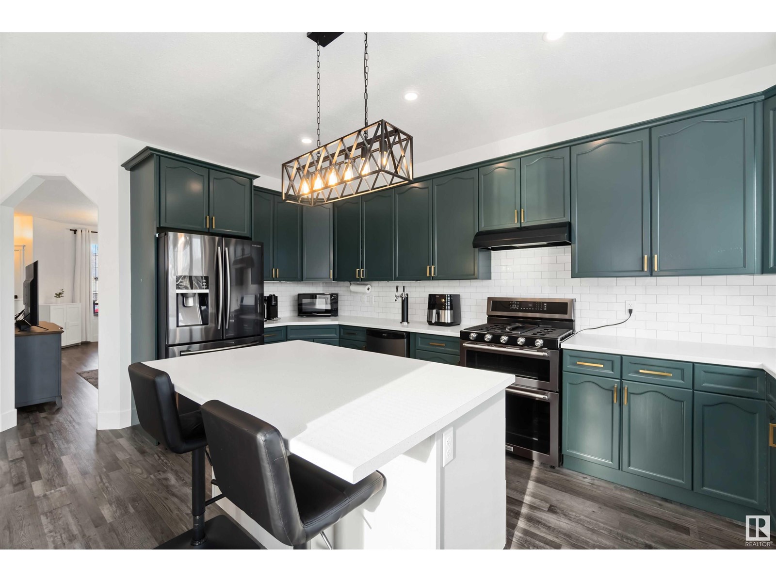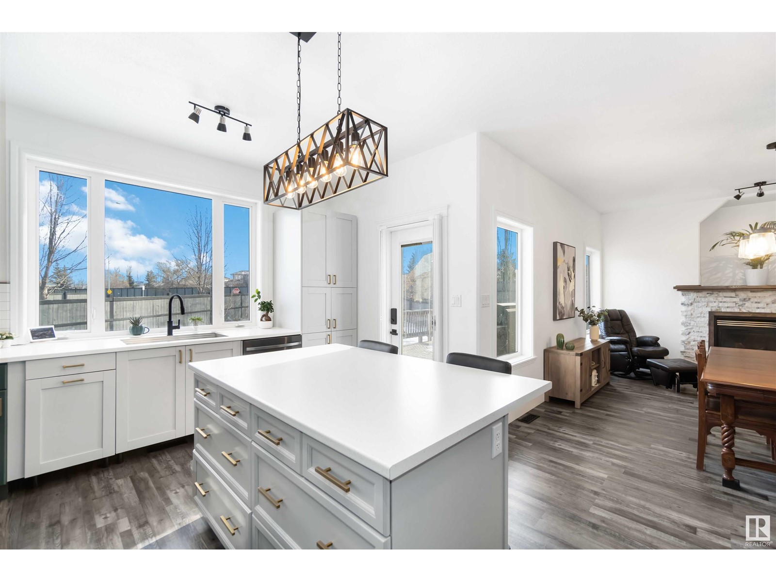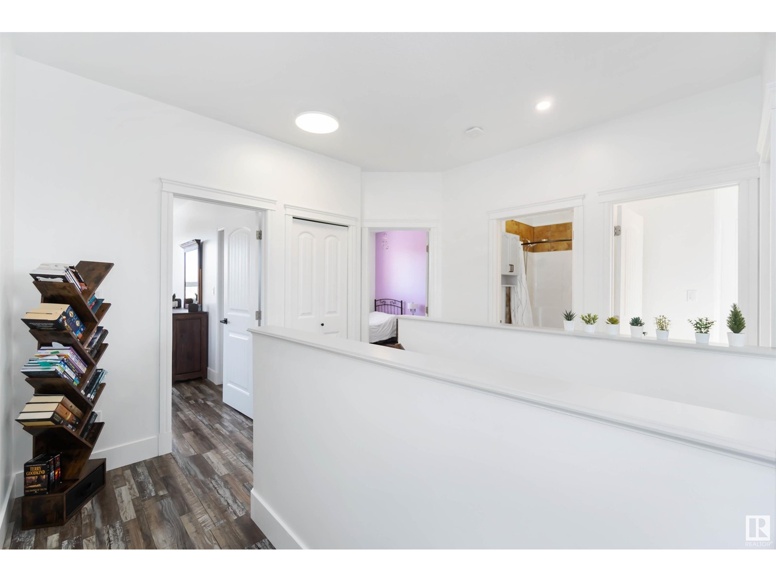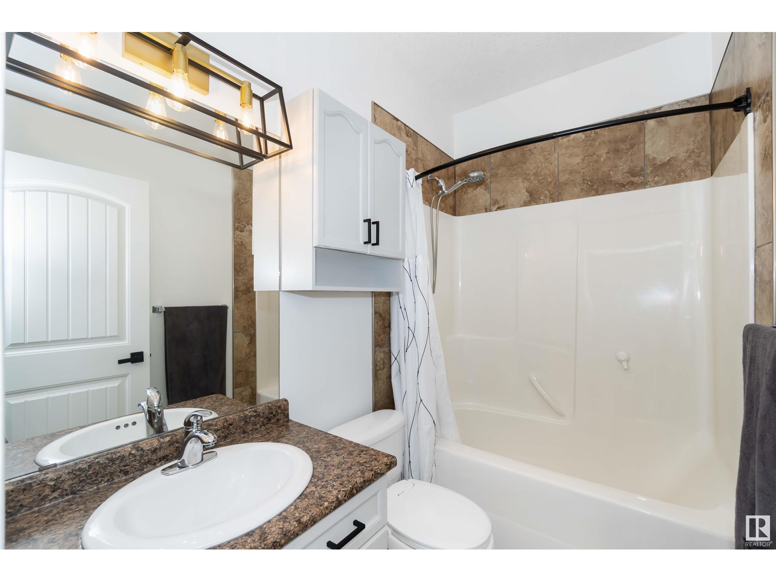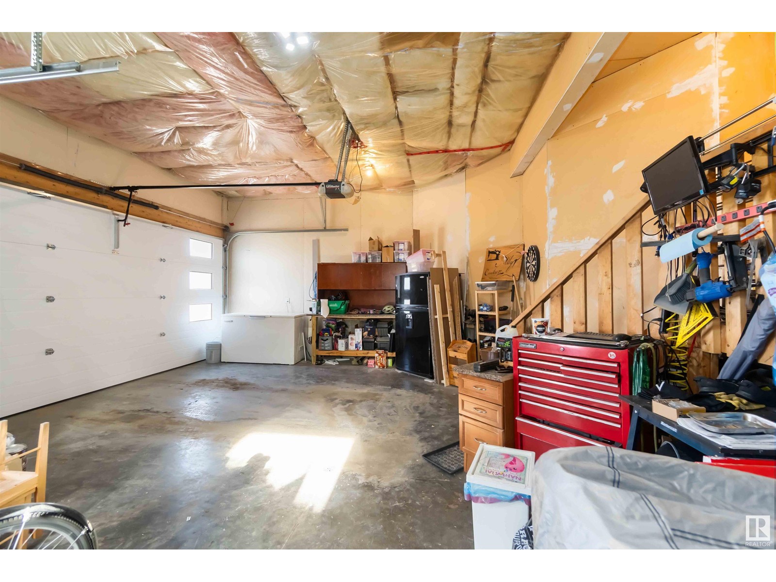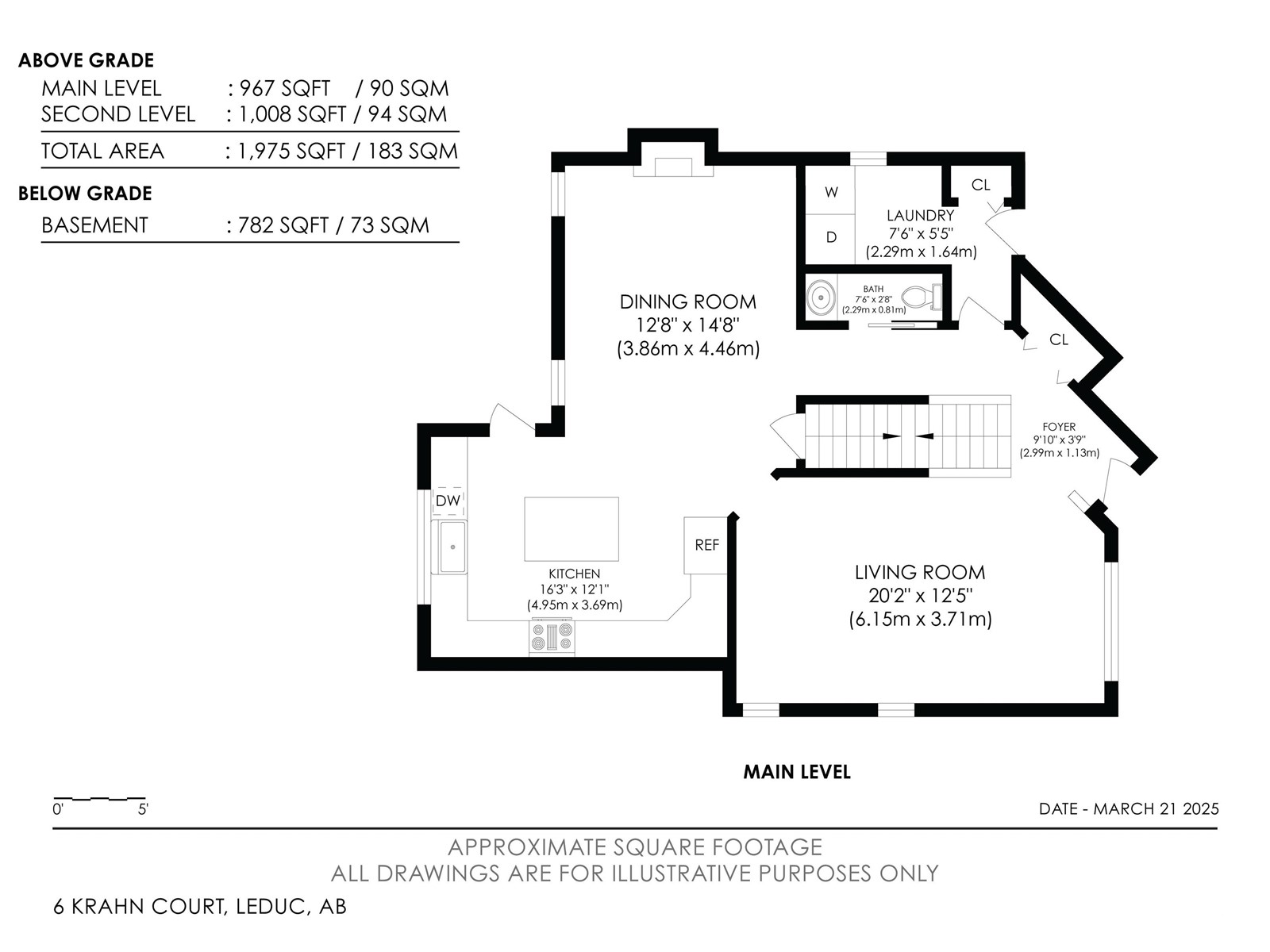6 Krahn Co Leduc, Alberta T9E 0A3
$565,000
Welcome Home West Haven Gem alerts ! This beautifully refreshed 2-Story Home with a Triple Garage sits on a HUGE Pie-Shaped Lot in a quiet Cul-De-Sac. Featuring brand new vinyl flooring throughout, a modernized kitchen, and a new garage door, this home blends comfort, space, and style — all at an affordable price! Step into a spacious living room just off the front entrance, flowing into an open-concept, updated kitchen that overlooks the cozy family room with a gas fireplace — perfect for entertaining or relaxing with the family. The main floor also features a convenient laundry area and mudroom, leading to your dream heated triple garage. Upstairs, enjoy a spacious bonus room, a huge primary bedroom with a walk-in closet and large ensuite, plus two additional bedrooms and another full bathroom. The unfinished basement offers endless potential to customize and add even more living space. Outside, enjoy your massive pie-shaped lot with deck, shed, and an incredible amount of private yard space (id:61585)
Property Details
| MLS® Number | E4427616 |
| Property Type | Single Family |
| Neigbourhood | West Haven |
| Amenities Near By | Airport, Playground, Schools, Shopping |
| Features | Cul-de-sac, Corner Site, Closet Organizers, No Animal Home, No Smoking Home |
| Structure | Deck, Fire Pit, Porch, Patio(s) |
Building
| Bathroom Total | 3 |
| Bedrooms Total | 3 |
| Amenities | Ceiling - 9ft |
| Appliances | Dishwasher, Dryer, Garage Door Opener Remote(s), Garage Door Opener, Hood Fan, Refrigerator, Storage Shed, Gas Stove(s), Washer, Window Coverings |
| Basement Development | Unfinished |
| Basement Type | Full (unfinished) |
| Constructed Date | 2006 |
| Construction Style Attachment | Detached |
| Fire Protection | Smoke Detectors |
| Fireplace Fuel | Gas |
| Fireplace Present | Yes |
| Fireplace Type | Unknown |
| Half Bath Total | 1 |
| Heating Type | Forced Air |
| Stories Total | 2 |
| Size Interior | 1,970 Ft2 |
| Type | House |
Parking
| Heated Garage | |
| Oversize | |
| R V | |
| Attached Garage |
Land
| Acreage | No |
| Fence Type | Cross Fenced, Fence |
| Land Amenities | Airport, Playground, Schools, Shopping |
| Size Irregular | 926.15 |
| Size Total | 926.15 M2 |
| Size Total Text | 926.15 M2 |
Rooms
| Level | Type | Length | Width | Dimensions |
|---|---|---|---|---|
| Main Level | Living Room | 20.2 m | 12.5 m | 20.2 m x 12.5 m |
| Main Level | Dining Room | 12.8 m | 14.8 m | 12.8 m x 14.8 m |
| Main Level | Kitchen | 16.3 m | 12.1 m | 16.3 m x 12.1 m |
| Main Level | Laundry Room | 7.6 m | 5.5 m | 7.6 m x 5.5 m |
| Upper Level | Den | 20.2 m | 19 m | 20.2 m x 19 m |
| Upper Level | Primary Bedroom | 16.3 m | 16.3 m x Measurements not available | |
| Upper Level | Bedroom 2 | 10.1 m | 9.1 m | 10.1 m x 9.1 m |
| Upper Level | Bedroom 3 | 10.4 m | 9.5 m | 10.4 m x 9.5 m |
Contact Us
Contact us for more information
Carl Rivest-Marier
Associate
(780) 460-2205
203-45 St. Thomas St
St Albert, Alberta T8N 6Z1
(780) 458-5595
(780) 460-2205









