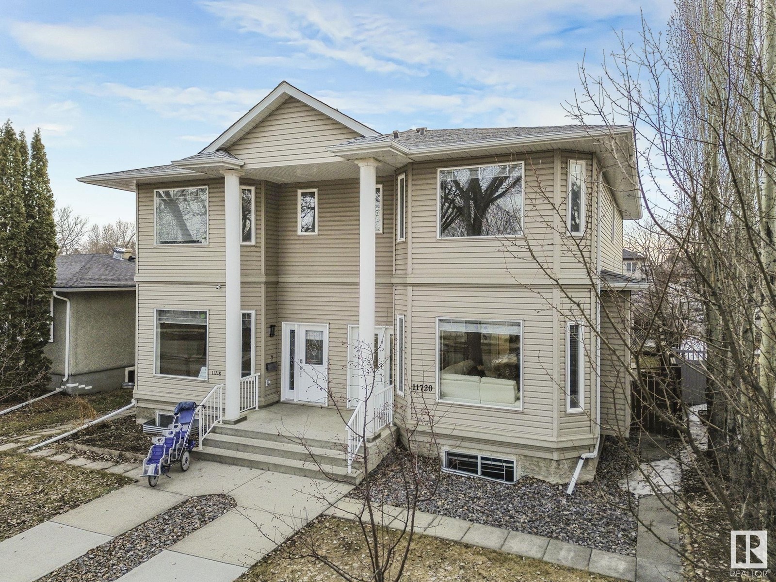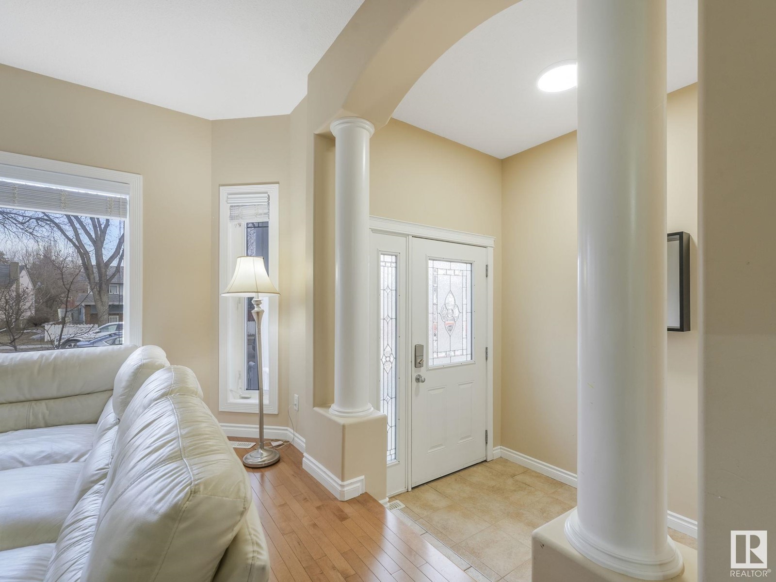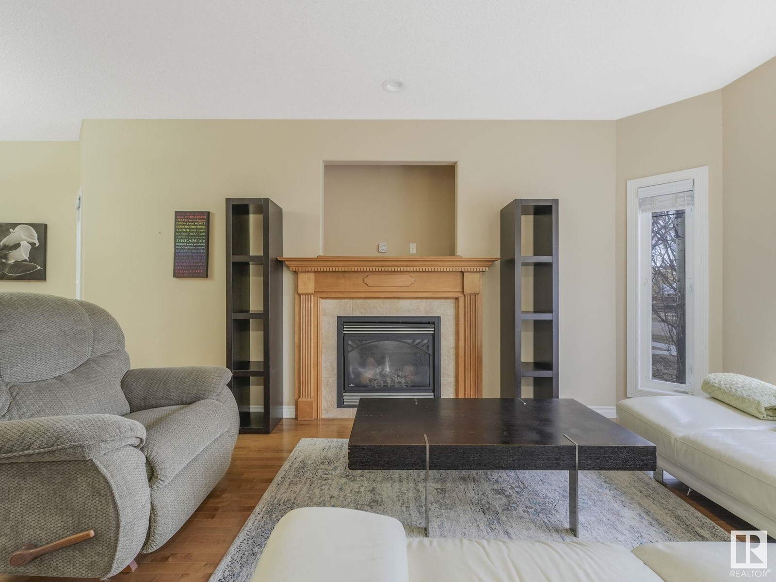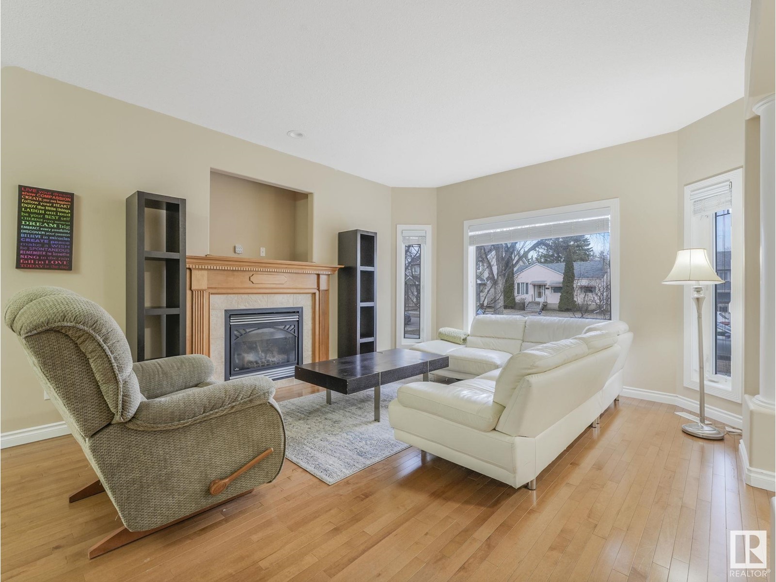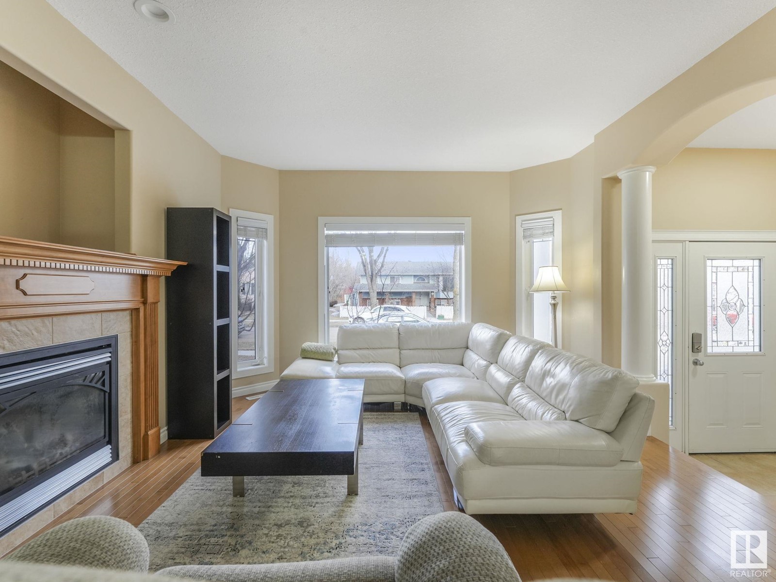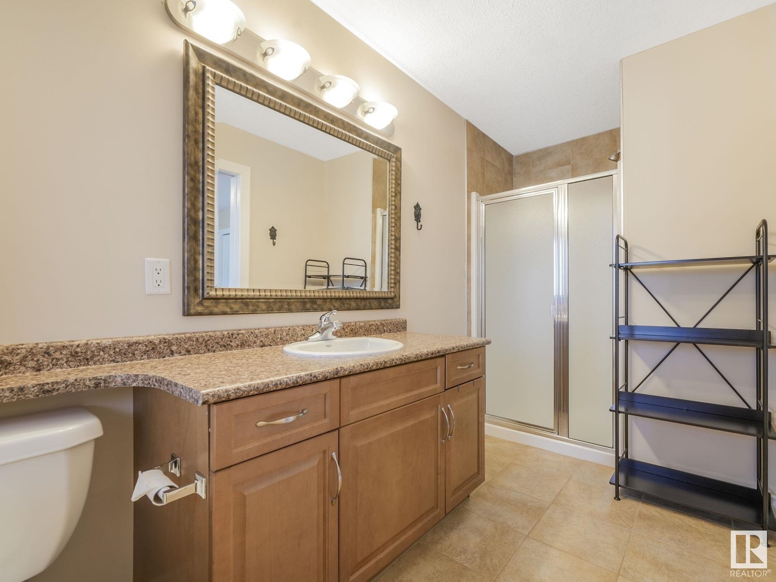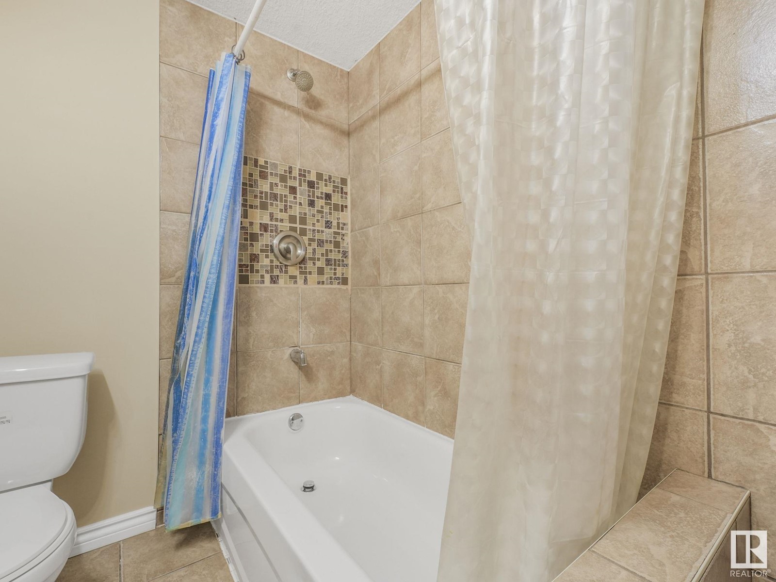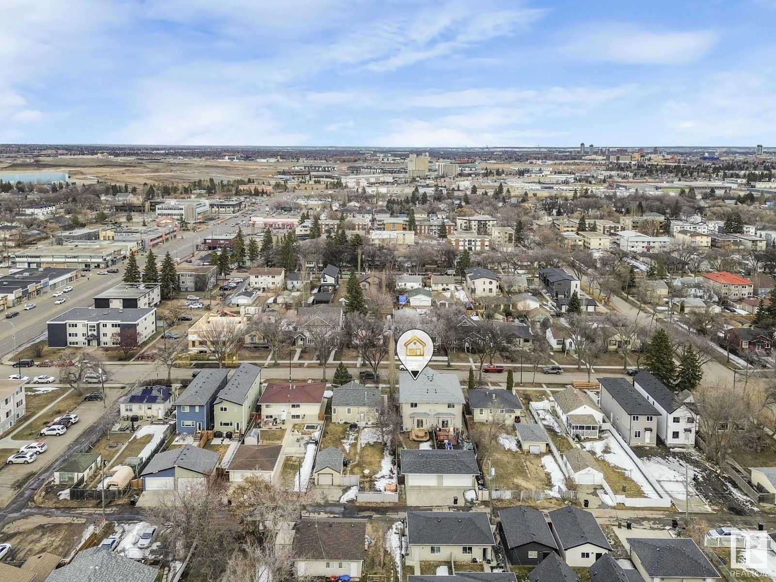11720 126 St Nw Edmonton, Alberta T6M 0S2
$540,000
Space, Elegance & Convenience - rarely found together. Now you have it - large rooms, high ceilings, quality finishing, spacious back yard and a real double garage for an affordable price. Be impressed by the streetscape, the boulevard, the elegant porch. Imagine your family enjoying it with a welcoming living room, ideal for entertaining, and the flexible adjacent dining room. 2 eating areas: family and formal. You will rarely find a kitchen like this one: cabinets on 3 walls, an island and a massive pantry . . .Plus family dining!And a deck through the sliding doors for BBQs. Up the staircase (note the beautiful woodwork) 3 huge bedrooms - kids have room to play, study, sleep.The Primary suite has room for a sitting area, library, study... The basement boasts 2 more large bedrooms and a family room with a huge wet bar for snacks. And a 4 pc.bath. Split entry back door. This is great for a large or generational family or maybe best for YOU! (id:61585)
Property Details
| MLS® Number | E4427612 |
| Property Type | Single Family |
| Neigbourhood | Inglewood (Edmonton) |
| Amenities Near By | Playground, Public Transit, Schools, Shopping |
| Features | Flat Site, Paved Lane, Lane, Wet Bar, Exterior Walls- 2x6", No Smoking Home |
| Parking Space Total | 4 |
| Structure | Deck |
Building
| Bathroom Total | 4 |
| Bedrooms Total | 5 |
| Amenities | Security Window/bars, Vinyl Windows |
| Appliances | Dishwasher, Dryer, Garage Door Opener Remote(s), Garage Door Opener, Hood Fan, Microwave, Stove, Washer, Refrigerator |
| Basement Development | Finished |
| Basement Type | Full (finished) |
| Constructed Date | 2008 |
| Construction Style Attachment | Semi-detached |
| Fire Protection | Smoke Detectors |
| Fireplace Fuel | Gas |
| Fireplace Present | Yes |
| Fireplace Type | Unknown |
| Half Bath Total | 1 |
| Heating Type | Forced Air |
| Stories Total | 2 |
| Size Interior | 1,666 Ft2 |
| Type | Duplex |
Parking
| Detached Garage |
Land
| Acreage | No |
| Fence Type | Fence |
| Land Amenities | Playground, Public Transit, Schools, Shopping |
| Size Irregular | 346.94 |
| Size Total | 346.94 M2 |
| Size Total Text | 346.94 M2 |
Rooms
| Level | Type | Length | Width | Dimensions |
|---|---|---|---|---|
| Basement | Family Room | 4.15 m | 9.75 m | 4.15 m x 9.75 m |
| Basement | Bedroom 4 | 2.97 m | 3.07 m | 2.97 m x 3.07 m |
| Basement | Bedroom 5 | 3.79 m | 4.52 m | 3.79 m x 4.52 m |
| Basement | Laundry Room | Measurements not available | ||
| Main Level | Living Room | 4.52 m | 5.16 m | 4.52 m x 5.16 m |
| Main Level | Dining Room | 5.18 m | 2.74 m | 5.18 m x 2.74 m |
| Main Level | Kitchen | 4.51 m | 4.62 m | 4.51 m x 4.62 m |
| Main Level | Breakfast | 3.65 m | 1.93 m | 3.65 m x 1.93 m |
| Upper Level | Primary Bedroom | 4.66 m | 5.46 m | 4.66 m x 5.46 m |
| Upper Level | Bedroom 2 | 3.79 m | 4.52 m | 3.79 m x 4.52 m |
| Upper Level | Bedroom 3 | 3.49 m | 3.81 m | 3.49 m x 3.81 m |
Contact Us
Contact us for more information
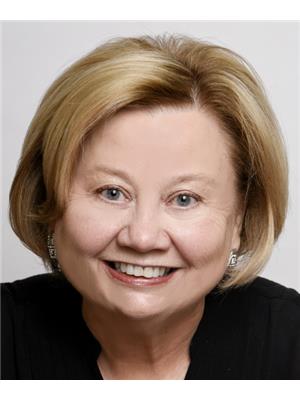
Jean A. Sills
Associate
(780) 444-8017
201-6650 177 St Nw
Edmonton, Alberta T5T 4J5
(780) 483-4848
(780) 444-8017
