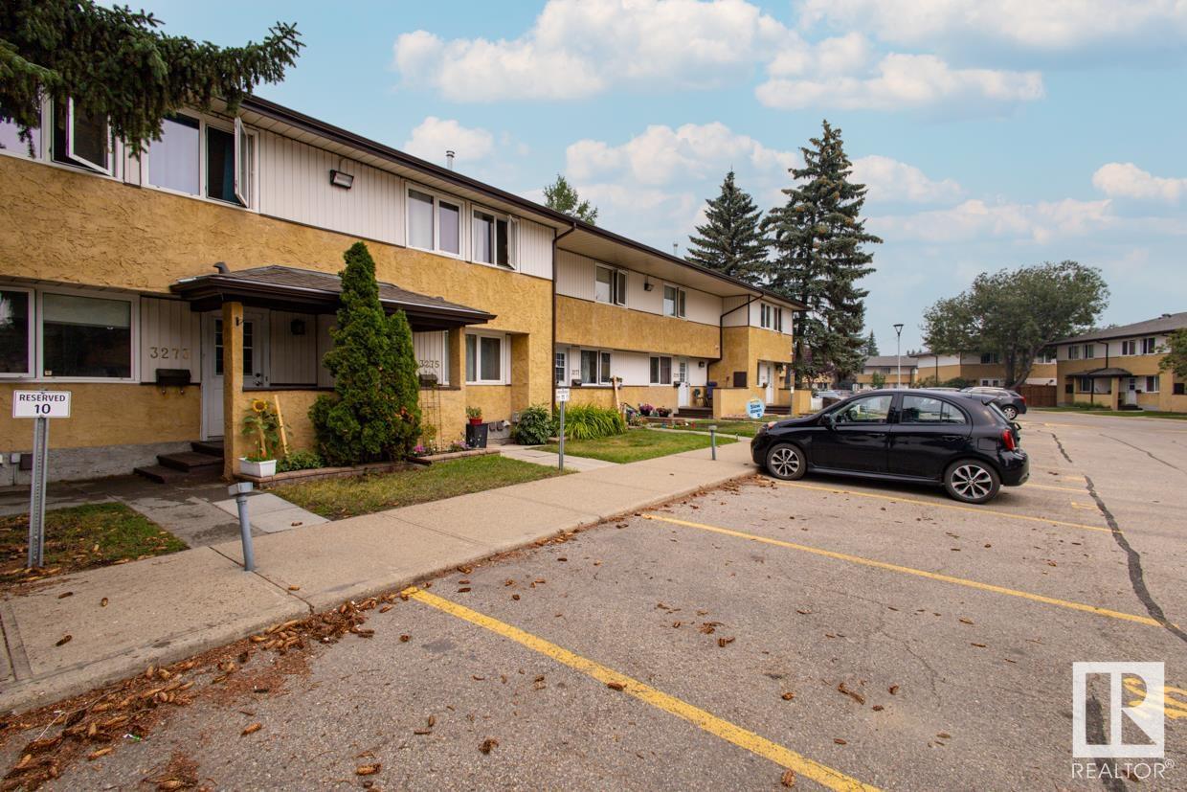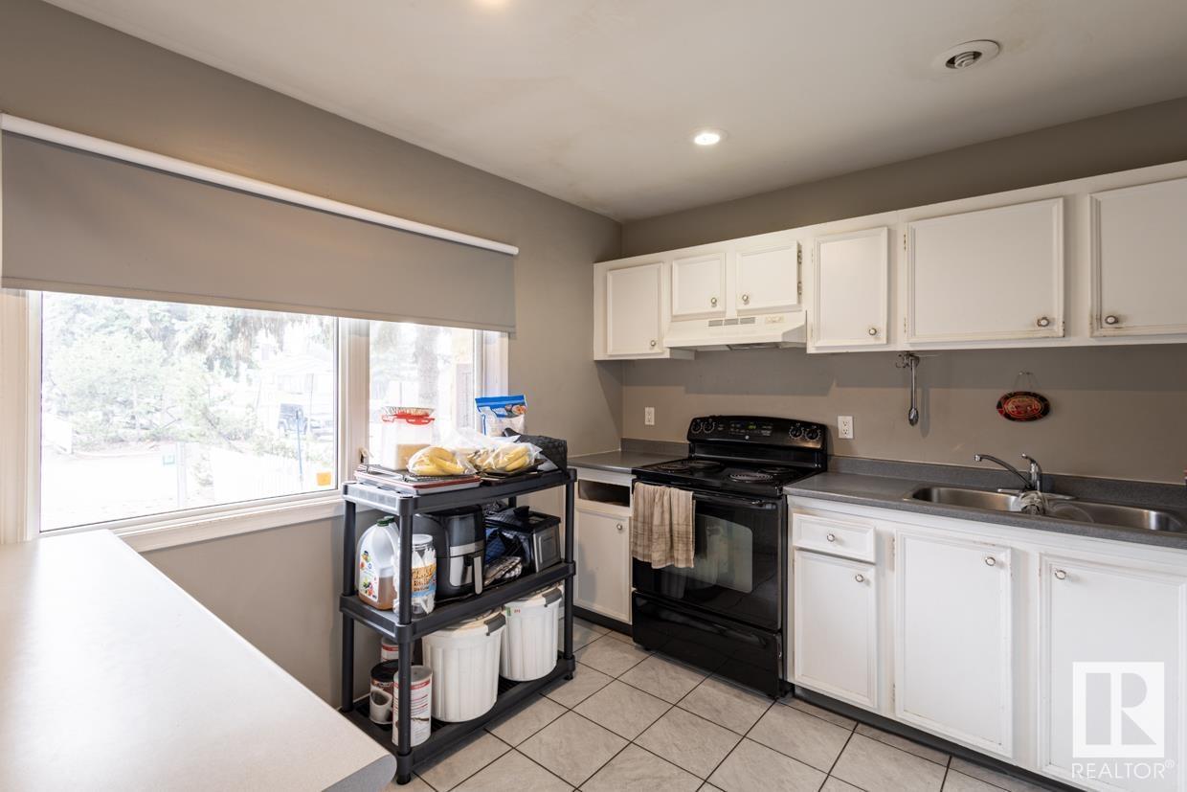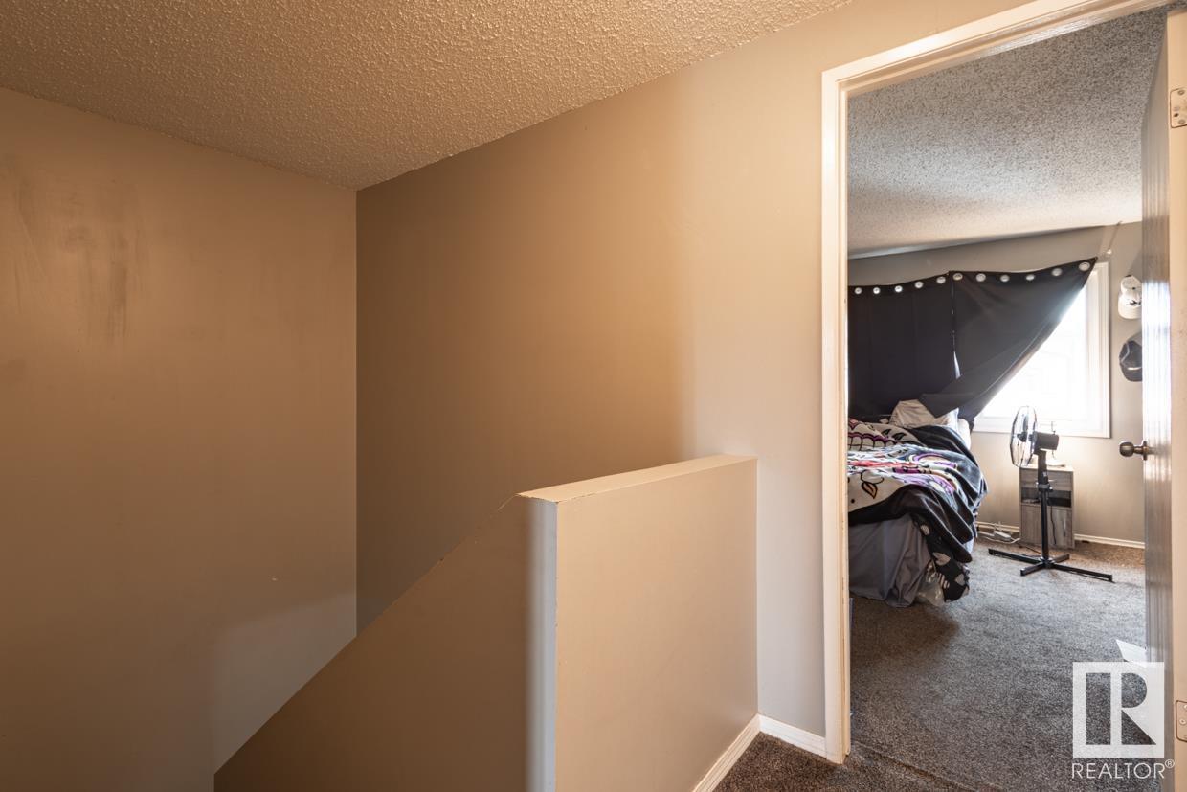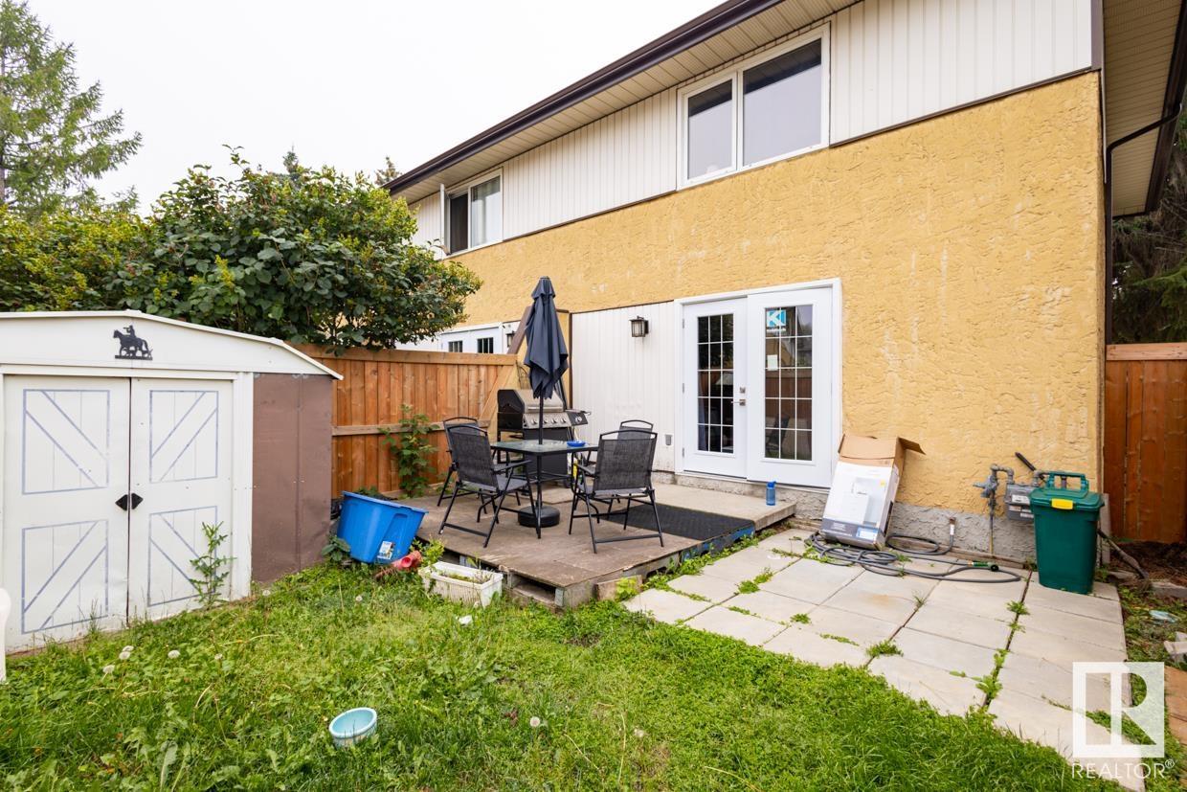3273 139 Av Nw Edmonton, Alberta T5Y 1T2
$224,900Maintenance, Exterior Maintenance, Insurance, Other, See Remarks, Property Management
$374.98 Monthly
Maintenance, Exterior Maintenance, Insurance, Other, See Remarks, Property Management
$374.98 MonthlyLocation, Location, Location! In the heart of Hairsine, steps from Hairsine Park and John D. Bracco School, this end-unit townhouse is perfect for dog lovers, families, and active lifestyles. Within a 12-min walk: Clareview Town Centre, Walmart, and Clareview Rec Centre with library, ice rinks, gym, indoor playground, track, fitness centre, and pools. Clareview LRT is just a 4-min drive away. This affordable 3-bed,2-bath townhouse offers great value. Pull into your parking spot steps from the ground-level front door. The main floor features ceramic tile, carpet, spacious living with French doors, dining area, and kitchen with ample cupboard space and smart storage.Upstairs:3 generous bedrooms including a large primary with walk-in closet. The unfinished basement is ready for your dream rec room, office, or gym. Outside: fully fenced backyard—ideal for kids, pets and BBQs. Close to schools, shopping, trails, parks, LRT ,and more, this home blends suburban comfort with city-side convenience. (id:61585)
Property Details
| MLS® Number | E4427700 |
| Property Type | Single Family |
| Neigbourhood | Hairsine |
| Amenities Near By | Public Transit, Schools, Shopping |
| Features | Flat Site |
| Parking Space Total | 1 |
Building
| Bathroom Total | 2 |
| Bedrooms Total | 3 |
| Amenities | Vinyl Windows |
| Appliances | Dryer, Refrigerator, Stove, Washer |
| Basement Development | Unfinished |
| Basement Type | Full (unfinished) |
| Constructed Date | 1979 |
| Construction Style Attachment | Attached |
| Fire Protection | Smoke Detectors |
| Half Bath Total | 1 |
| Heating Type | Forced Air |
| Stories Total | 2 |
| Size Interior | 1,102 Ft2 |
| Type | Row / Townhouse |
Parking
| Stall |
Land
| Acreage | No |
| Land Amenities | Public Transit, Schools, Shopping |
| Size Irregular | 238.72 |
| Size Total | 238.72 M2 |
| Size Total Text | 238.72 M2 |
Rooms
| Level | Type | Length | Width | Dimensions |
|---|---|---|---|---|
| Main Level | Living Room | Measurements not available | ||
| Main Level | Dining Room | Measurements not available | ||
| Main Level | Kitchen | Measurements not available | ||
| Upper Level | Primary Bedroom | Measurements not available | ||
| Upper Level | Bedroom 2 | Measurements not available | ||
| Upper Level | Bedroom 3 | Measurements not available |
Contact Us
Contact us for more information

Devin B. Gray
Associate
www.mogulrg.com/
www.facebook.com/devin.gray.754570
www.linkedin.com/in/devingrayyeg/
1400-10665 Jasper Ave Nw
Edmonton, Alberta T5J 3S9
(403) 262-7653
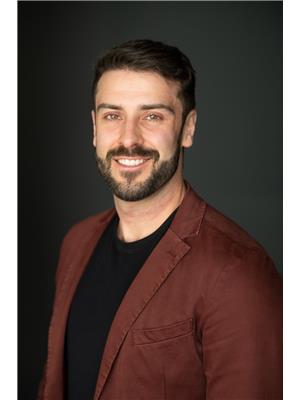
James J. Knull
Associate
www.youtube.com/embed/mUNhNWpYJOM
www.mogulrg.com/
twitter.com/JamesJKnull?lang=en
www/facebook.com/mogulrg/
www.linkedin.com/in/james-knull-93864511
www.instagram.com/mogulrg/
www.youtube.com/embed/mUNhNWpYJOM
1400-10665 Jasper Ave Nw
Edmonton, Alberta T5J 3S9
(403) 262-7653

