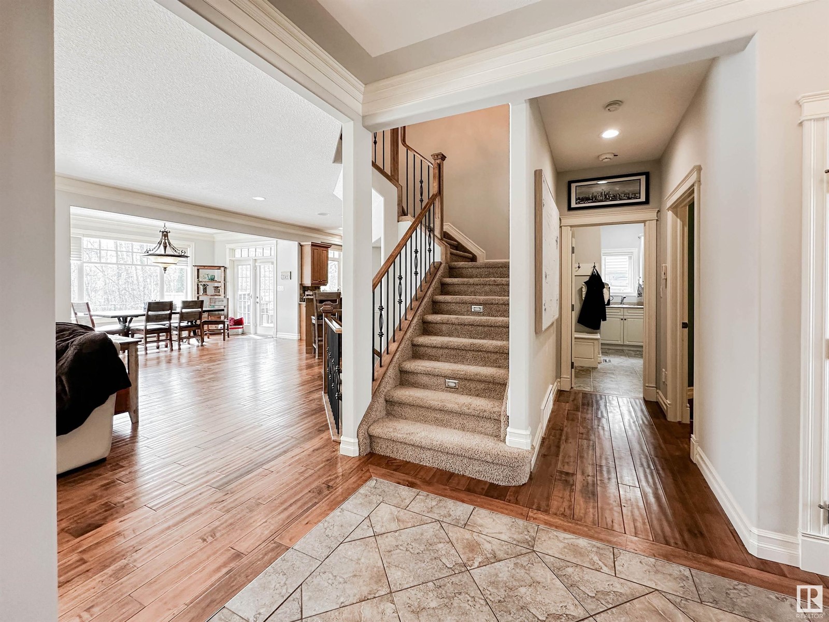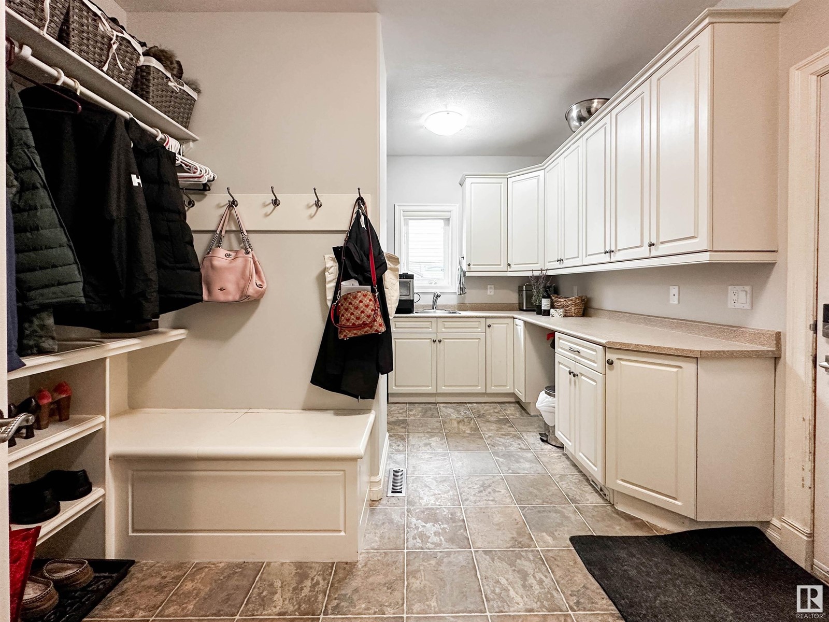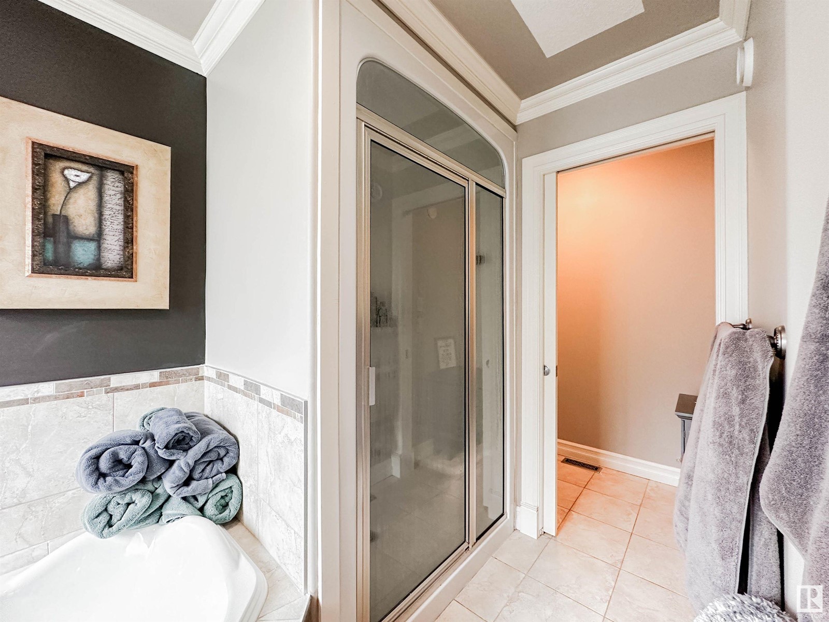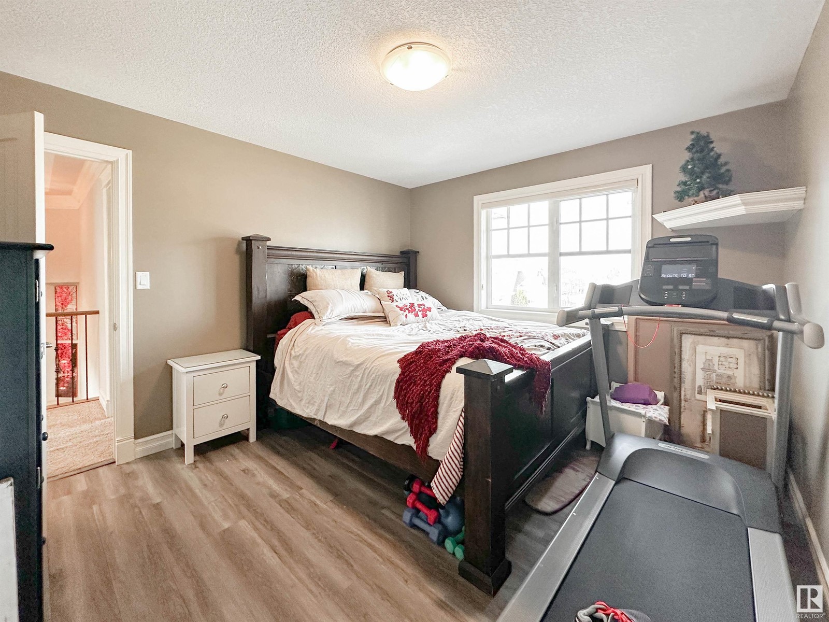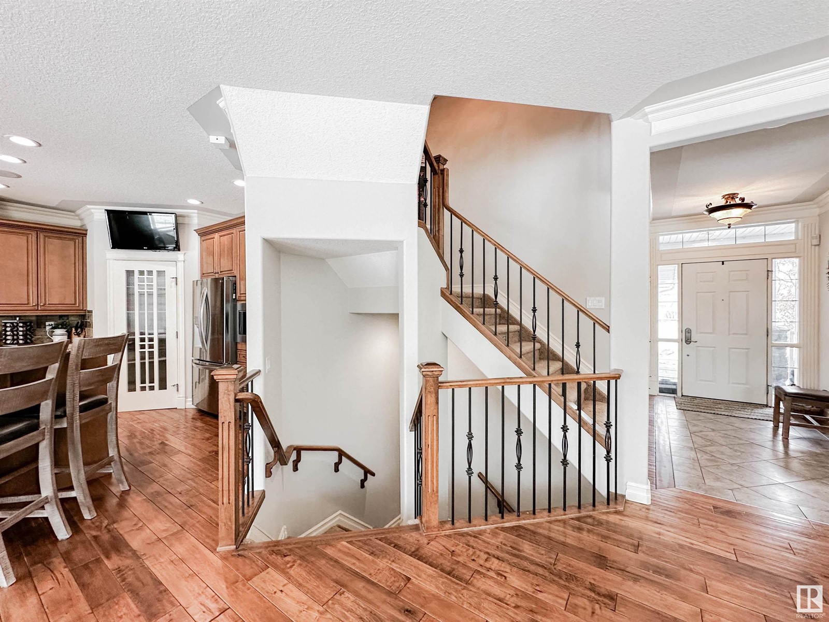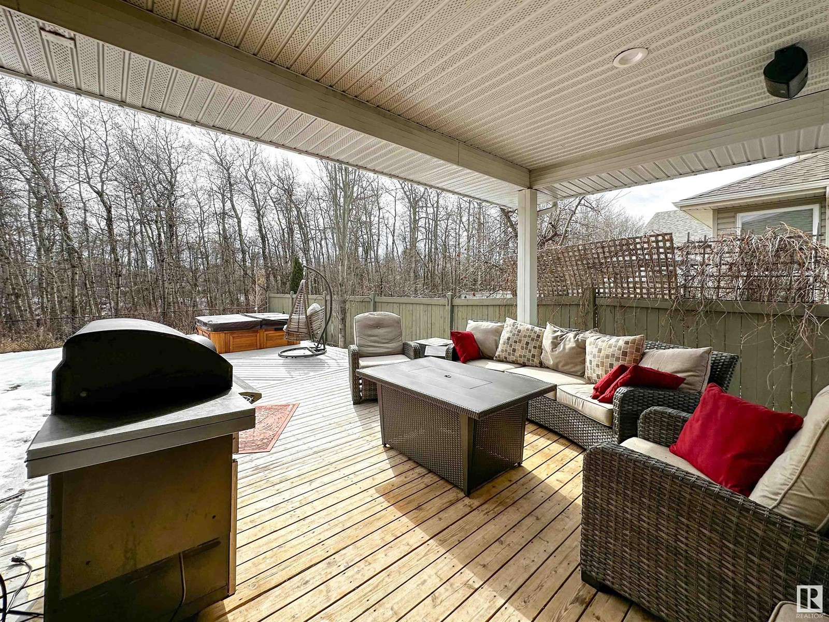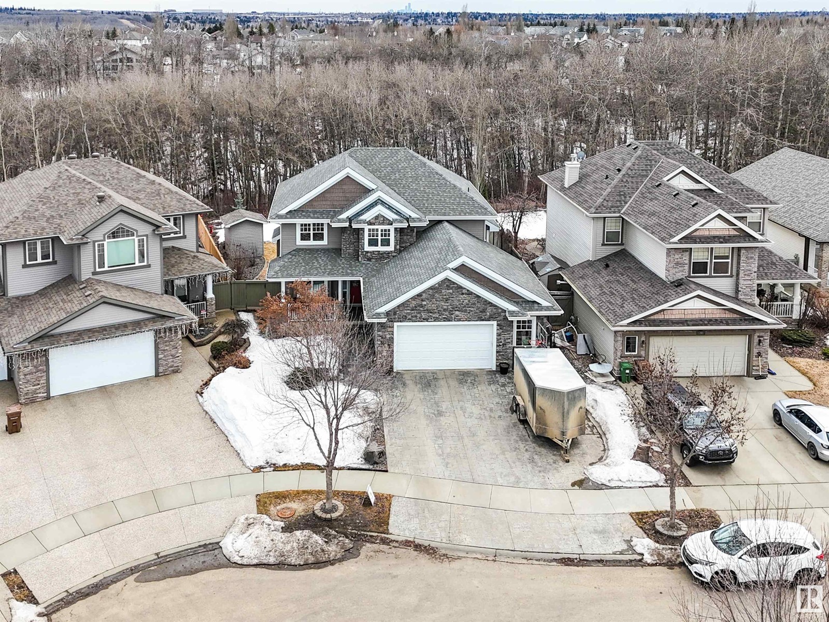21 Embassy Pl St. Albert, Alberta T8N 7J9
$909,900
Welcome to this stunning estate-style 2-story w/ breathtaking ravine views. One of St. Albert’s most sought after streets. With 5 spacious bdrms & open-concept main floor, this home is designed for everyday living & grand entertaining. Step in to an expansive main floor where soaring ceilings, huge windows & seamless indoor-outdoor living. The gourmet kitchen is a chef’s dream, ft new appliances, lrg island, & walk-in pantry. Large den is a perfect space for home office or library. Upstairs the primary suite is a true retreat ft spa-like ensuite w/ steam shower, soaker tub, dual vanities & walk-in. 3 add. bdrms offer generous space for family & guests, completed by a 4pc bath. FF bsmt is a sports buffs retreat w/ pool table, wet bar & projector. Outside covered deck extends the living space providing a private oasis w/ views of natural beauty & ravine. The OS DBL garage w/ drain adds convenience for year-round use. Maintained impeccably. This exceptional home offers a rare opportunity to live in serenity. (id:61585)
Property Details
| MLS® Number | E4427758 |
| Property Type | Single Family |
| Neigbourhood | Erin Ridge |
| Amenities Near By | Park, Schools, Shopping |
| Features | See Remarks, Ravine, Wet Bar, Exterior Walls- 2x6" |
| Parking Space Total | 4 |
| Structure | Deck |
| View Type | Ravine View |
Building
| Bathroom Total | 4 |
| Bedrooms Total | 5 |
| Amenities | Ceiling - 9ft |
| Appliances | Dishwasher, Dryer, Garburator, Hood Fan, Microwave, Refrigerator, Gas Stove(s), Central Vacuum, Washer, Window Coverings, Wine Fridge |
| Basement Development | Finished |
| Basement Type | Full (finished) |
| Constructed Date | 2005 |
| Construction Style Attachment | Detached |
| Cooling Type | Central Air Conditioning |
| Fireplace Fuel | Gas |
| Fireplace Present | Yes |
| Fireplace Type | Unknown |
| Half Bath Total | 1 |
| Heating Type | Forced Air |
| Stories Total | 2 |
| Size Interior | 2,434 Ft2 |
| Type | House |
Parking
| Attached Garage | |
| Oversize | |
| See Remarks |
Land
| Acreage | No |
| Fence Type | Fence |
| Land Amenities | Park, Schools, Shopping |
Rooms
| Level | Type | Length | Width | Dimensions |
|---|---|---|---|---|
| Basement | Bedroom 5 | Measurements not available | ||
| Basement | Recreation Room | Measurements not available | ||
| Basement | Storage | Measurements not available | ||
| Main Level | Living Room | Measurements not available | ||
| Main Level | Dining Room | Measurements not available | ||
| Main Level | Kitchen | Measurements not available | ||
| Main Level | Den | Measurements not available | ||
| Main Level | Laundry Room | Measurements not available | ||
| Upper Level | Primary Bedroom | Measurements not available | ||
| Upper Level | Bedroom 2 | Measurements not available | ||
| Upper Level | Bedroom 3 | Measurements not available | ||
| Upper Level | Bedroom 4 | Measurements not available |
Contact Us
Contact us for more information
Brooke A. Sagert
Associate
(780) 458-4821
10-25 Carleton Dr
St Albert, Alberta T8N 7K9
(780) 460-2222
(780) 458-4821

Ryan J. Boser
Manager
www.sarasotarealty.ca/
10-25 Carleton Dr
St Albert, Alberta T8N 7K9
(780) 460-2222
(780) 458-4821

























