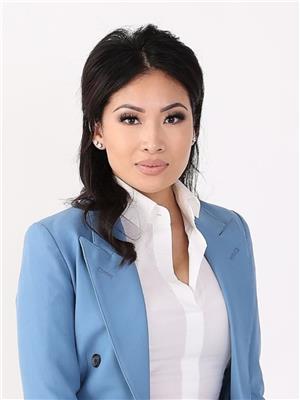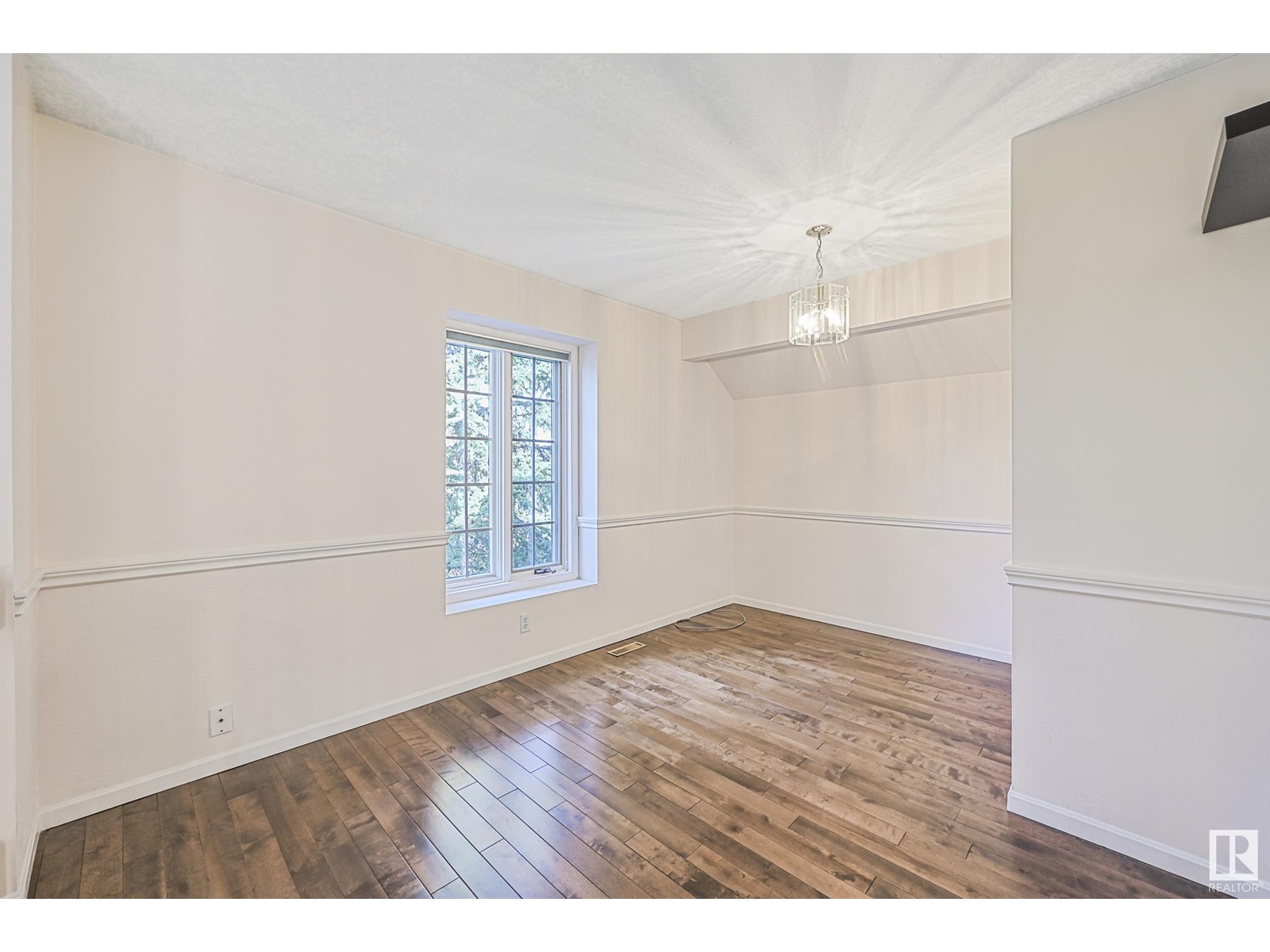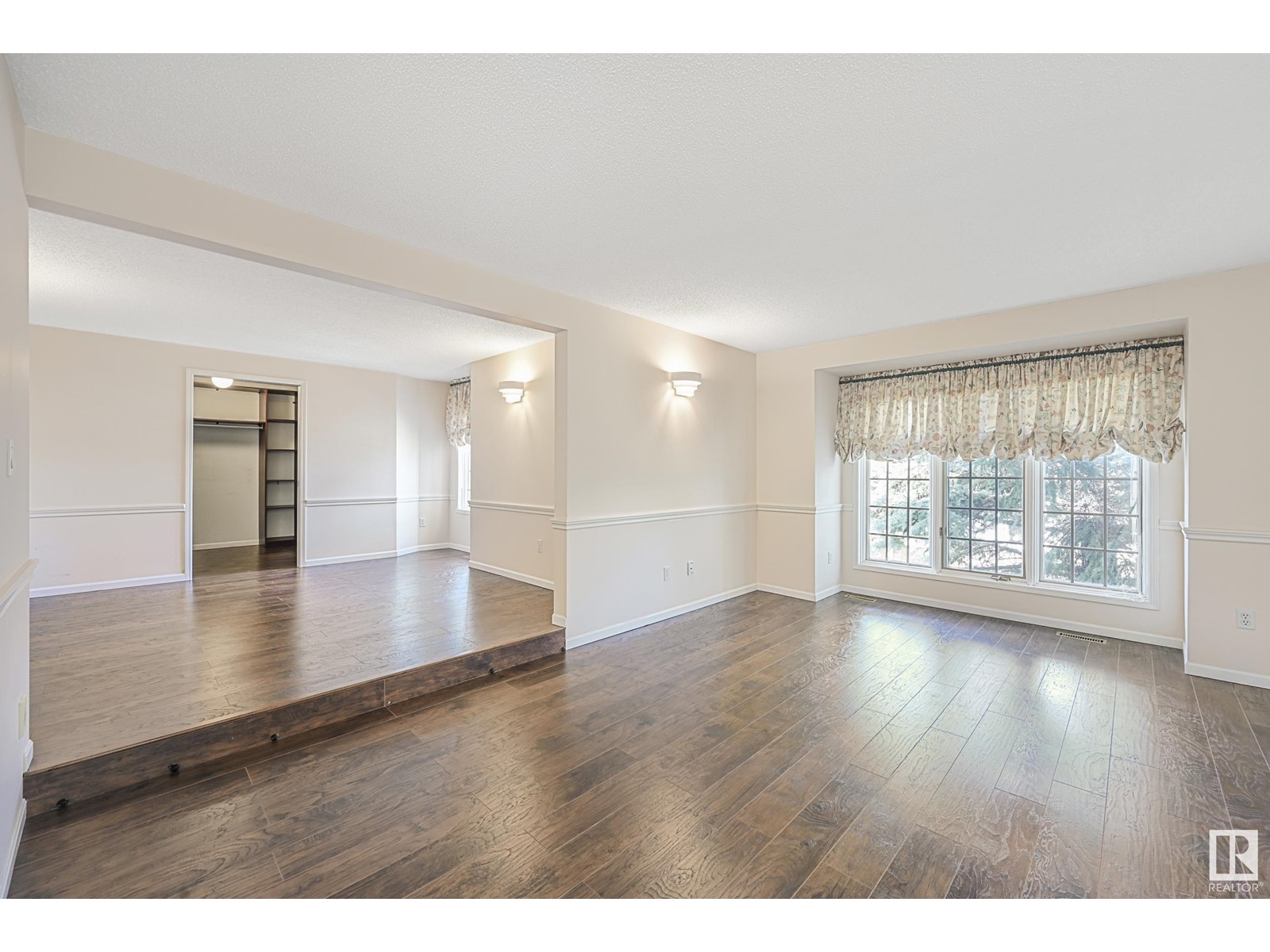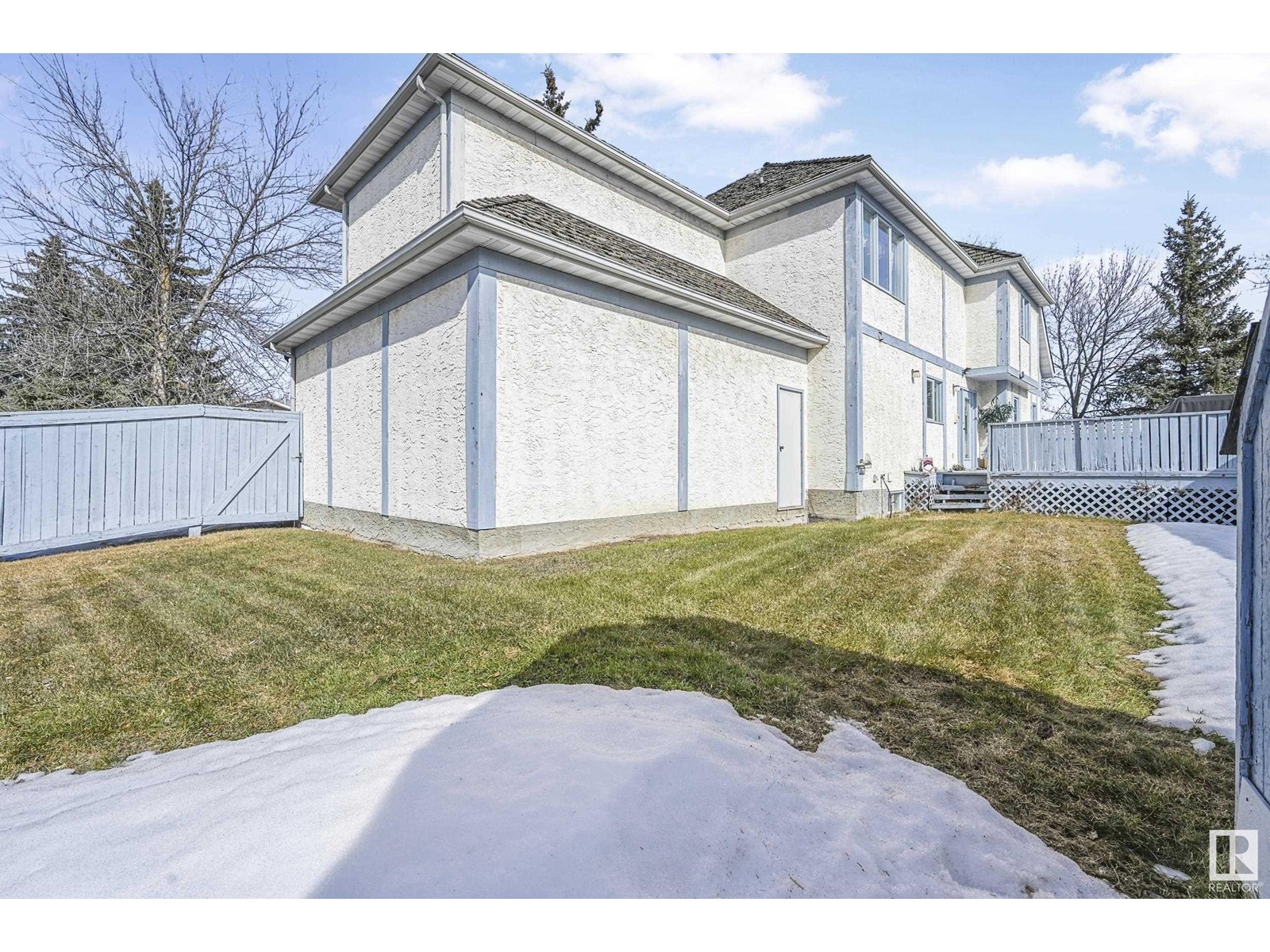803 Hepburn Av Nw Edmonton, Alberta T6R 1S8
$723,000
A great family home nestled on a corner lot in Henderson Estates, directly siding Henderson Park. Steps to ravine, Terwillegar Park & within catchment of 8 schools. Approx 3700sf of total living space in a traditional floorplan with plenty of space for recreation. 3 bedrooms, 4 bathrooms & 5 living areas. A 17' foyer & curved staircase welcomes you through a spacious layout. Main floor highlights a great room, formal dining room (easily converts to a home office) & sunken family room. Bright kitchen with plenty of cabinets & a breakfast nook with direct access to a sunny west backing yard & tiered deck for summer bbqs. Powder room & access to double attached garage complete this level. Upper bonus room for family movie nights, 3 spacious bedrooms on this level, including an oversized 560sf primary suite which will accommodate any furniture arrangement & is complete w/a dressing room & 5pc ensuite. Lower level provides multiple entertaining/games areas, wetbar, 3pc bathroom & an abundance of storage space. (id:61585)
Property Details
| MLS® Number | E4427745 |
| Property Type | Single Family |
| Neigbourhood | Henderson Estates |
| Amenities Near By | Playground, Schools, Shopping |
| Features | Corner Site, See Remarks, Closet Organizers, No Animal Home, No Smoking Home |
| Parking Space Total | 4 |
| Structure | Deck, Patio(s) |
Building
| Bathroom Total | 4 |
| Bedrooms Total | 3 |
| Appliances | Dryer, Garage Door Opener Remote(s), Garage Door Opener, Oven - Built-in, Microwave, Refrigerator, Stove, Washer, See Remarks |
| Basement Development | Finished |
| Basement Type | Full (finished) |
| Constructed Date | 1987 |
| Construction Style Attachment | Detached |
| Cooling Type | Central Air Conditioning |
| Fireplace Fuel | Wood |
| Fireplace Present | Yes |
| Fireplace Type | Unknown |
| Half Bath Total | 1 |
| Heating Type | Forced Air |
| Stories Total | 2 |
| Size Interior | 2,670 Ft2 |
| Type | House |
Parking
| Attached Garage |
Land
| Acreage | No |
| Fence Type | Fence |
| Land Amenities | Playground, Schools, Shopping |
| Size Irregular | 616.49 |
| Size Total | 616.49 M2 |
| Size Total Text | 616.49 M2 |
Rooms
| Level | Type | Length | Width | Dimensions |
|---|---|---|---|---|
| Basement | Recreation Room | 9.4 m | 4.16 m | 9.4 m x 4.16 m |
| Basement | Games Room | 5.18 m | 3.41 m | 5.18 m x 3.41 m |
| Basement | Storage | 4.62 m | 4.54 m | 4.62 m x 4.54 m |
| Main Level | Living Room | 4.3 m | 5.2 m | 4.3 m x 5.2 m |
| Main Level | Dining Room | 3.63 m | 4.9 m | 3.63 m x 4.9 m |
| Main Level | Kitchen | 3.69 m | 3.91 m | 3.69 m x 3.91 m |
| Main Level | Family Room | 4.31 m | 4.92 m | 4.31 m x 4.92 m |
| Main Level | Breakfast | Measurements not available | ||
| Upper Level | Primary Bedroom | 7.44 m | 5.45 m | 7.44 m x 5.45 m |
| Upper Level | Bedroom 2 | 4.04 m | 3 m | 4.04 m x 3 m |
| Upper Level | Bedroom 3 | 2.78 m | 3.67 m | 2.78 m x 3.67 m |
| Upper Level | Bonus Room | 4.16 m | 3.04 m | 4.16 m x 3.04 m |
Contact Us
Contact us for more information

Alan H. Gee
Associate
(780) 988-4067
www.alangee.com/
www.facebook.com/alangeeandassociates/
www.linkedin.com/in/alan-gee-23b41519?trk=hp-identity-headline
instagram.com/alangeeremax
302-5083 Windermere Blvd Sw
Edmonton, Alberta T6W 0J5
(780) 406-4000
(780) 988-4067

Michelle P. Chau
Associate
(780) 988-4067
michellechau.com/
302-5083 Windermere Blvd Sw
Edmonton, Alberta T6W 0J5
(780) 406-4000
(780) 988-4067



















































