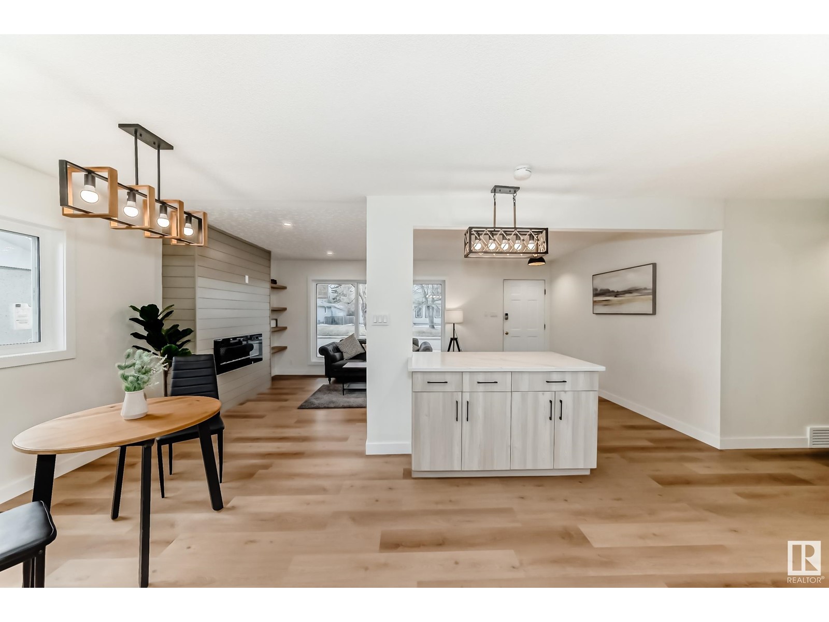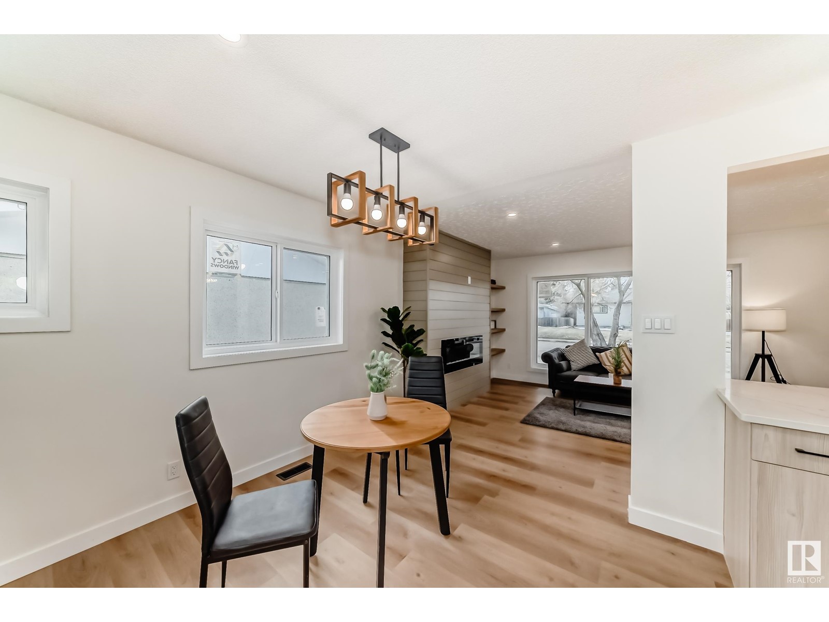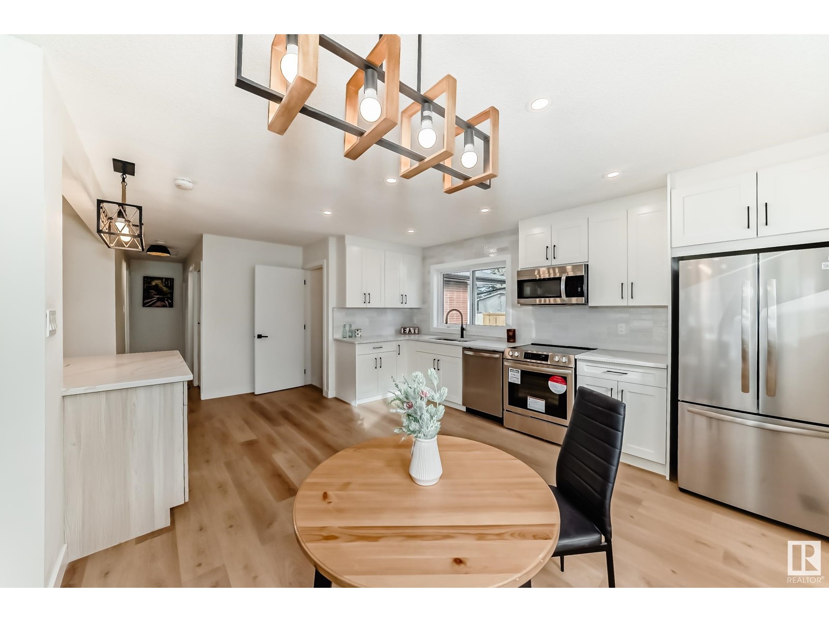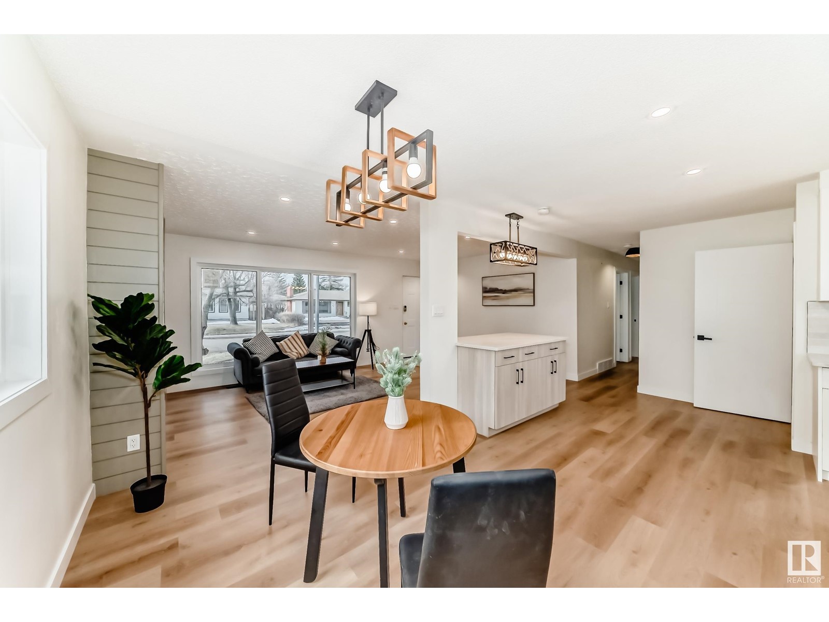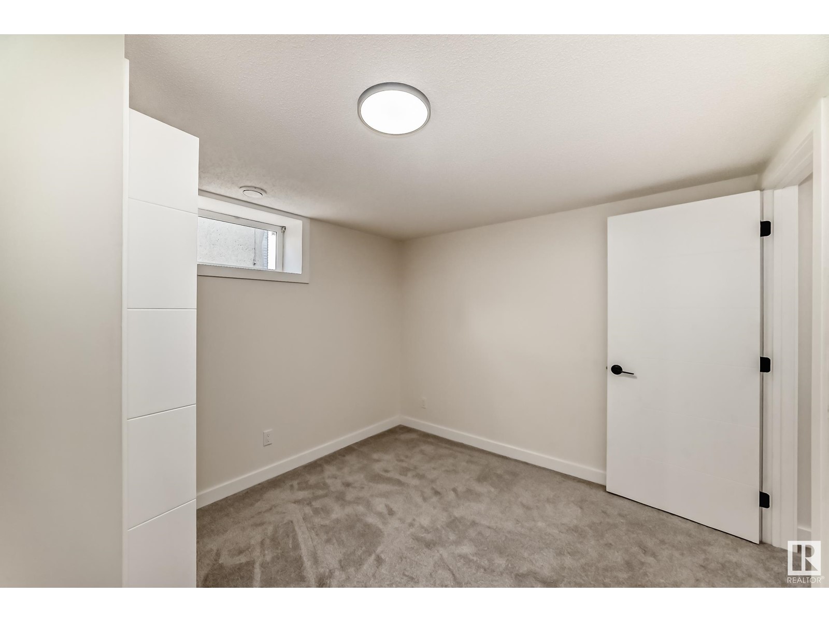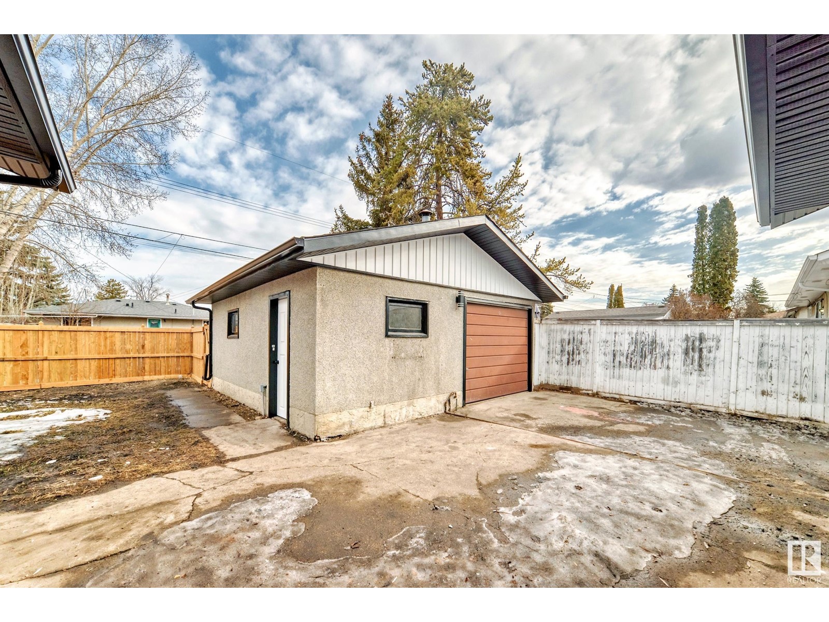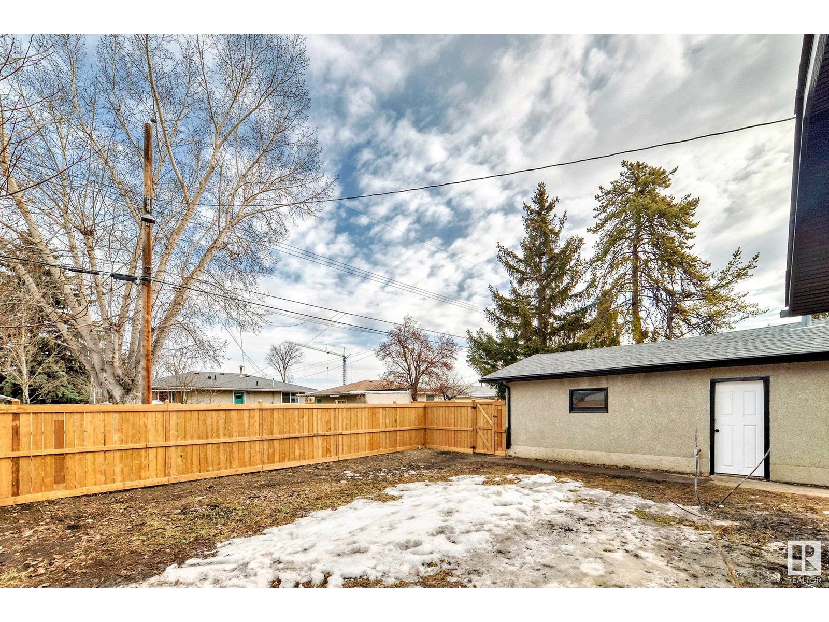15022 86 Av Nw Edmonton, Alberta T5R 4C1
$624,900
Welcome to this beautifully renovated 5-bed, 3-bath bungalow located in the highly sought-after community of Lynnwood! With over 2,300 sq ft of total living space, this stunning home has been fully updated and features, open-concept layout, brand-new kitchen complete with quartz countertops and SS appliances. The main floor offers 3 spacious bed, including a primary suite with its own ensuite bathroom. You'll also find an additional full bathroom on this level. Downstairs, the newly finished basement boasts a large family room with a bar area—perfect for entertaining— two additional beds, bath, & dedicated laundry/storage area with a washer/dryer. Outside, enjoy the convenience of a double garage with back alley & front access. This home is ideally located with quick access to Whitemud, Henday, & downtown. Recent upgrades include: siding, windows, flooring, electric panel, plumbing, paint, furnace, fencing, & more. The shingles & hot water tank are newer as well. This move-in-ready home truly has it all (id:61585)
Property Details
| MLS® Number | E4427716 |
| Property Type | Single Family |
| Neigbourhood | Lynnwood |
| Features | See Remarks, Flat Site, Lane |
| Parking Space Total | 5 |
Building
| Bathroom Total | 3 |
| Bedrooms Total | 5 |
| Appliances | Dryer, Garage Door Opener Remote(s), Garage Door Opener, Refrigerator, Stove, Washer |
| Architectural Style | Bungalow |
| Basement Development | Finished |
| Basement Type | Full (finished) |
| Constructed Date | 1958 |
| Construction Style Attachment | Detached |
| Heating Type | Forced Air |
| Stories Total | 1 |
| Size Interior | 1,394 Ft2 |
| Type | House |
Parking
| Detached Garage |
Land
| Acreage | No |
| Fence Type | Fence |
| Size Irregular | 575.29 |
| Size Total | 575.29 M2 |
| Size Total Text | 575.29 M2 |
Rooms
| Level | Type | Length | Width | Dimensions |
|---|---|---|---|---|
| Basement | Family Room | Measurements not available | ||
| Basement | Bedroom 4 | Measurements not available | ||
| Basement | Bedroom 5 | Measurements not available | ||
| Basement | Utility Room | Measurements not available | ||
| Basement | Laundry Room | Measurements not available | ||
| Main Level | Living Room | Measurements not available | ||
| Main Level | Dining Room | Measurements not available | ||
| Main Level | Kitchen | Measurements not available | ||
| Main Level | Primary Bedroom | Measurements not available | ||
| Main Level | Bedroom 2 | Measurements not available | ||
| Main Level | Bedroom 3 | Measurements not available |
Contact Us
Contact us for more information

Peter M. Zoltowski
Associate
(780) 444-8017
www.peterzoltowski.ca/
www.facebook.com/PETERYEGREALTOR
201-6650 177 St Nw
Edmonton, Alberta T5T 4J5
(780) 483-4848
(780) 444-8017









