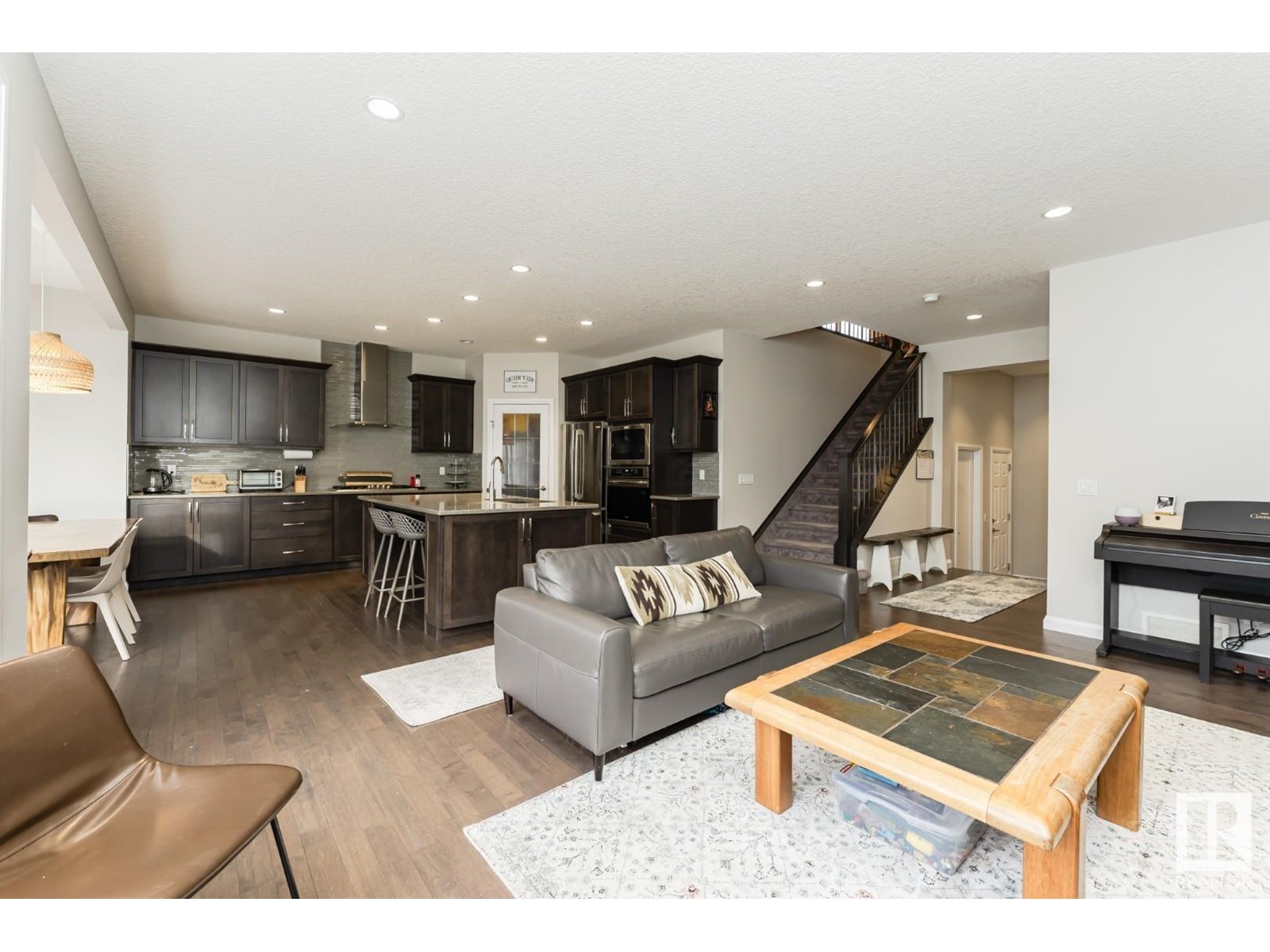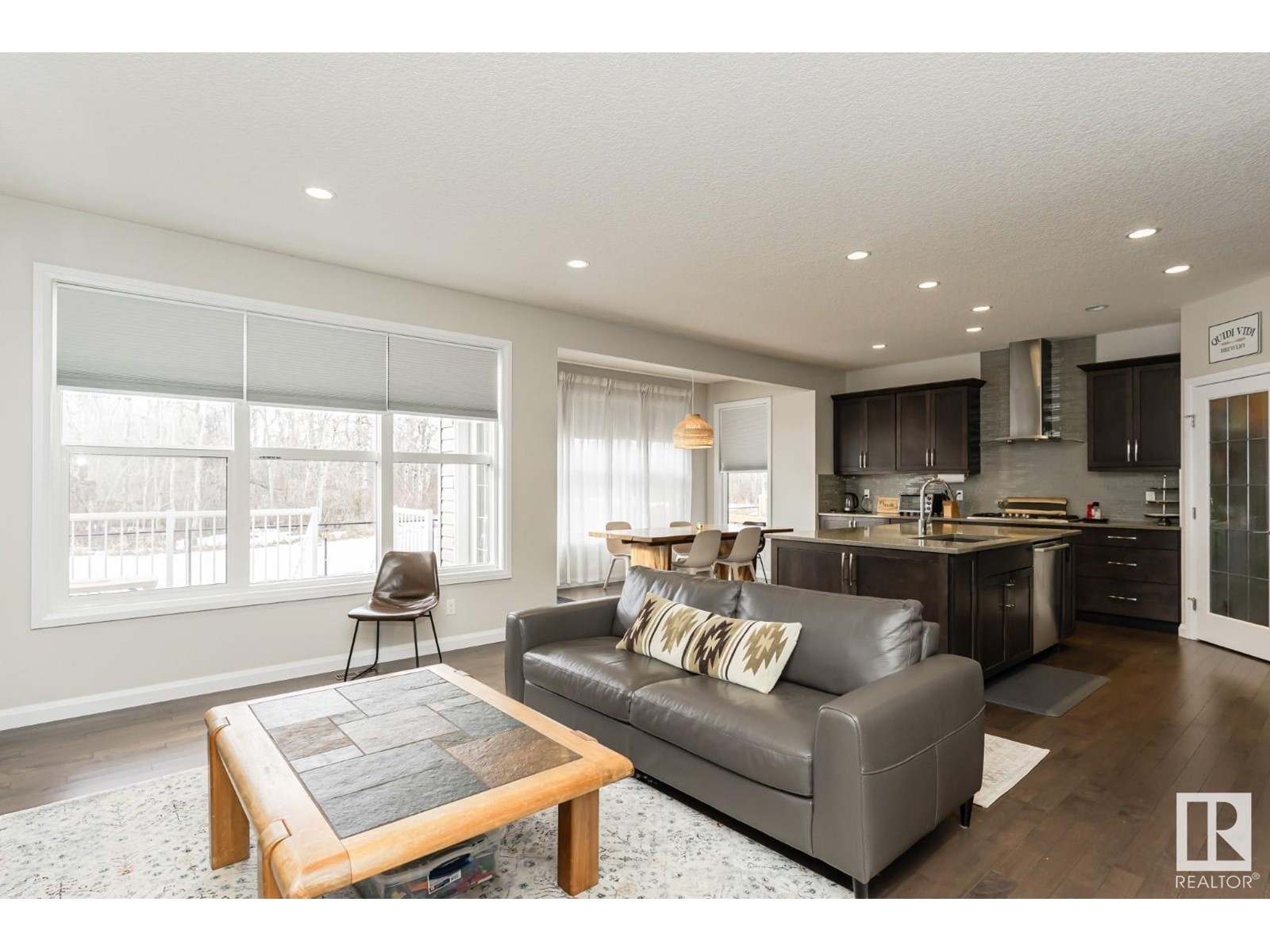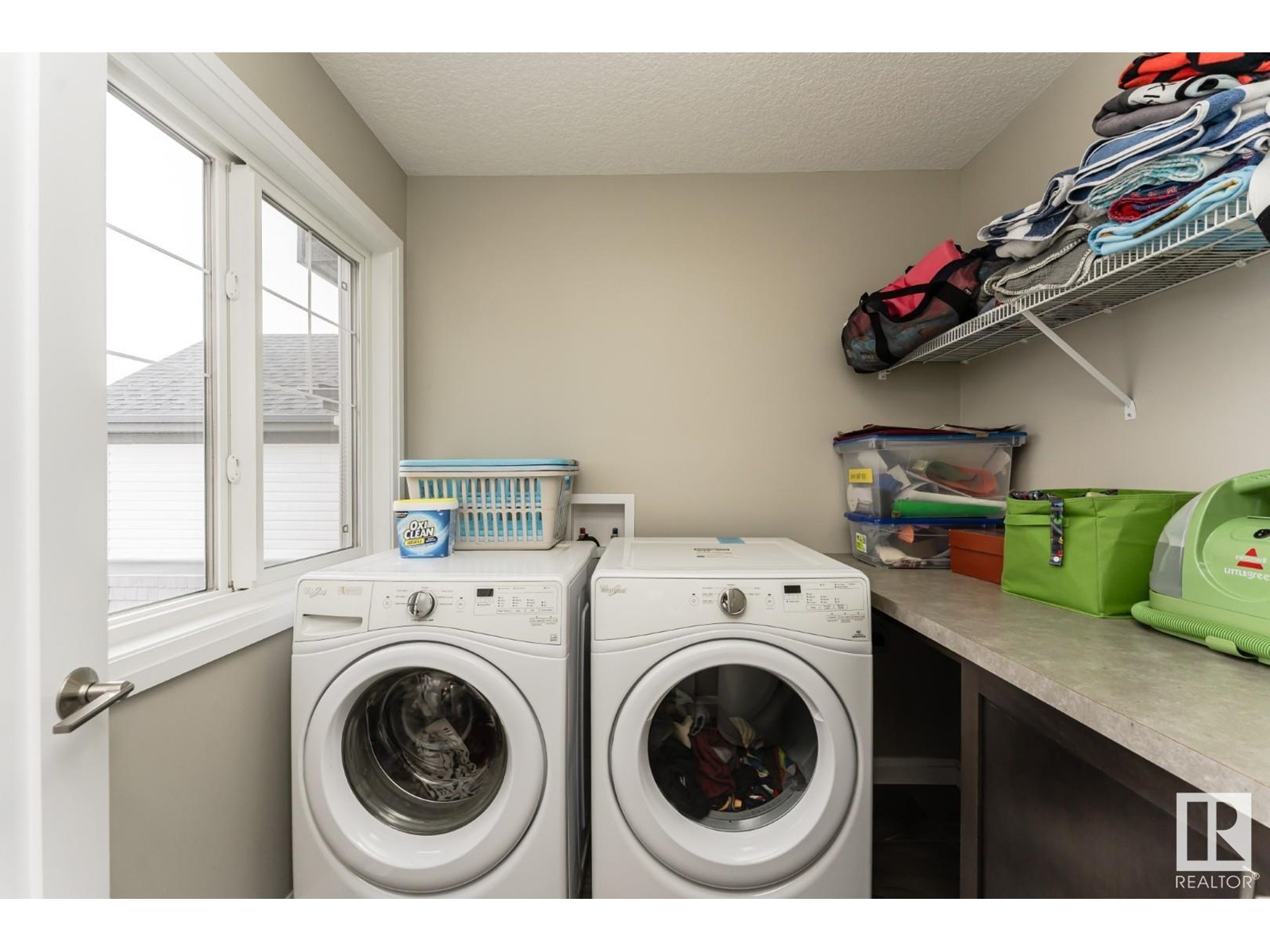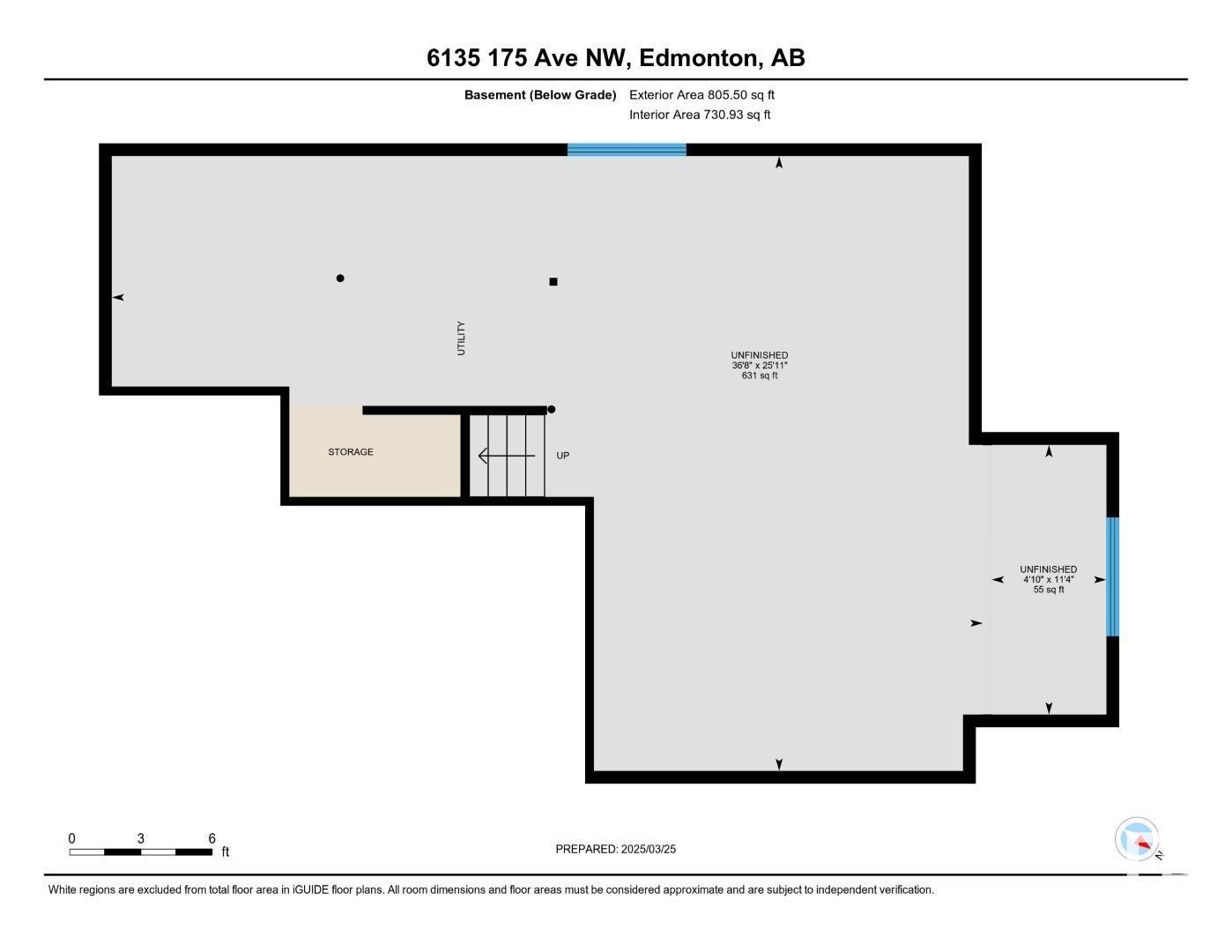6135 175 Av Nw Edmonton, Alberta T5Y 3N7
$625,000
Well maintain 2 storey located in the well sought after community of McConachie. Main floor features and open concept with a living room, cozy warm Gas Fire Place, Large Island Gourmet Kitchen with Quartz Counter Tops, and up graded Stainless steel appliances, and tons of cupboard space. There is a dining area with a patio door leading to a deck and a south facing backyard with added privacy with a gate to walking trails. Finishing of the main level the is a 2 pce powder room and a door leading to a huge Tandem Triple Heated Attached Garage with a loft for lots of storage. The upper level has a Gigantic Primary Bedroom with a walk in closet and a 5 pce en-suite, as well on the upper level there are 2 additional spacious bedroom, a laundry room, 4 pce family bath and a family room. Comes with Central Air and Instant H2O. What a great place to call home and is a real pleasure to show. (id:61585)
Property Details
| MLS® Number | E4427882 |
| Property Type | Single Family |
| Neigbourhood | McConachie Area |
| Amenities Near By | Park, Golf Course, Playground, Public Transit, Schools, Shopping |
| Features | Flat Site |
| Parking Space Total | 5 |
| Structure | Deck |
Building
| Bathroom Total | 3 |
| Bedrooms Total | 2 |
| Appliances | Dishwasher, Dryer, Garage Door Opener, Hood Fan, Oven - Built-in, Microwave, Refrigerator, Stove, Washer, See Remarks |
| Basement Development | Unfinished |
| Basement Type | Full (unfinished) |
| Constructed Date | 2015 |
| Construction Style Attachment | Detached |
| Cooling Type | Central Air Conditioning |
| Fireplace Fuel | Gas |
| Fireplace Present | Yes |
| Fireplace Type | Unknown |
| Half Bath Total | 1 |
| Heating Type | Forced Air |
| Stories Total | 2 |
| Size Interior | 2,175 Ft2 |
| Type | House |
Parking
| Heated Garage | |
| Attached Garage |
Land
| Acreage | No |
| Fence Type | Fence |
| Land Amenities | Park, Golf Course, Playground, Public Transit, Schools, Shopping |
| Size Irregular | 389.73 |
| Size Total | 389.73 M2 |
| Size Total Text | 389.73 M2 |
Rooms
| Level | Type | Length | Width | Dimensions |
|---|---|---|---|---|
| Main Level | Living Room | 4.57 m | 5.47 m | 4.57 m x 5.47 m |
| Main Level | Dining Room | 3.84 m | 1.84 m | 3.84 m x 1.84 m |
| Main Level | Kitchen | 3.67 m | 4.94 m | 3.67 m x 4.94 m |
| Upper Level | Family Room | 4.72 m | 4.05 m | 4.72 m x 4.05 m |
| Upper Level | Primary Bedroom | 4.54 m | 6.15 m | 4.54 m x 6.15 m |
| Upper Level | Bedroom 2 | 3.68 m | 3.58 m | 3.68 m x 3.58 m |
| Upper Level | Laundry Room | 2.13 m | 2.21 m | 2.13 m x 2.21 m |
Contact Us
Contact us for more information

Doug A. Donnelly
Associate
(780) 431-5624
www.thedocteam.ca/
3018 Calgary Trail Nw
Edmonton, Alberta T6J 6V4
(780) 431-5600
(780) 431-5624






































