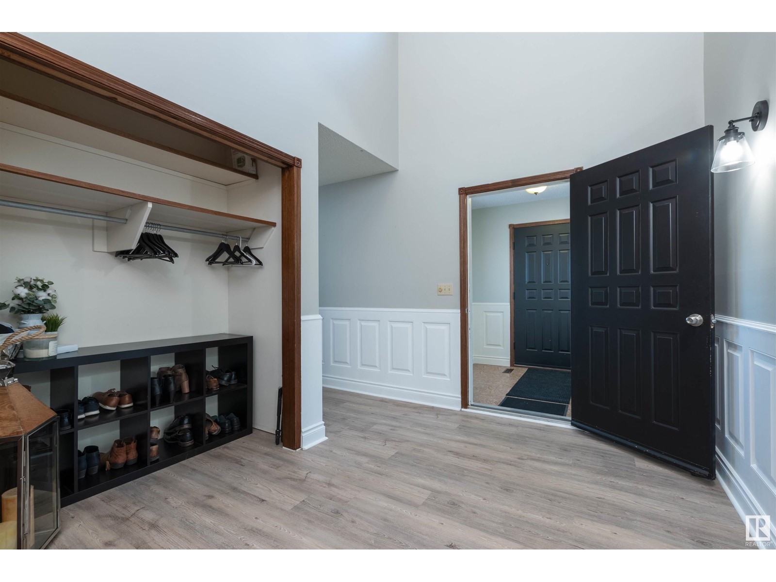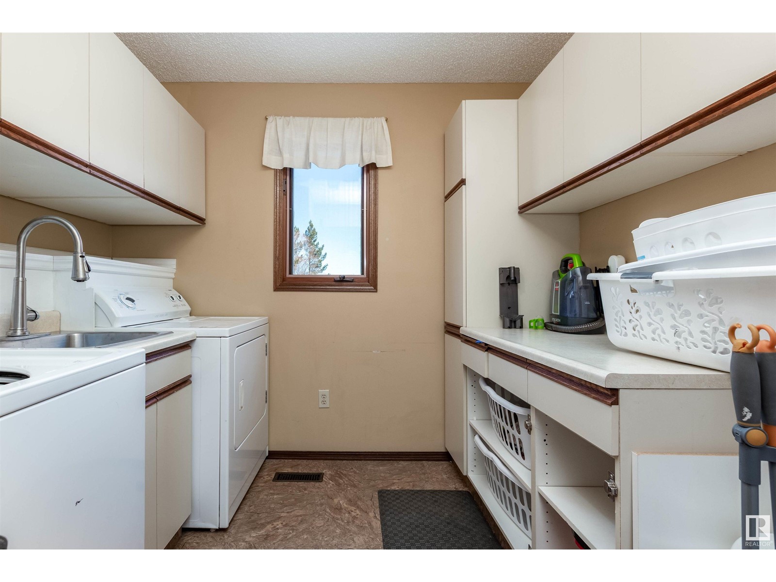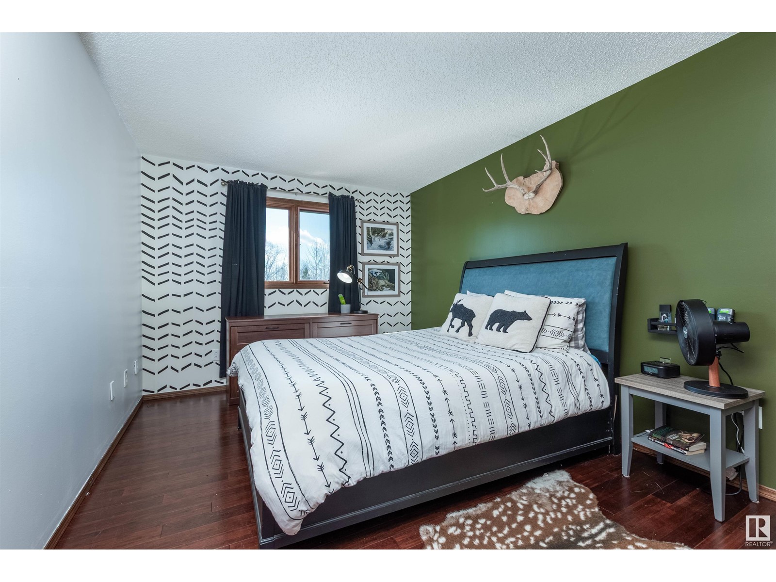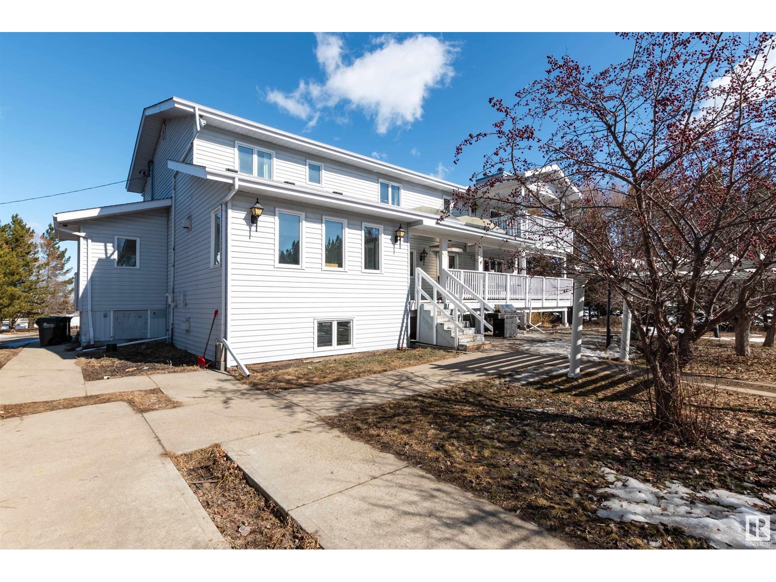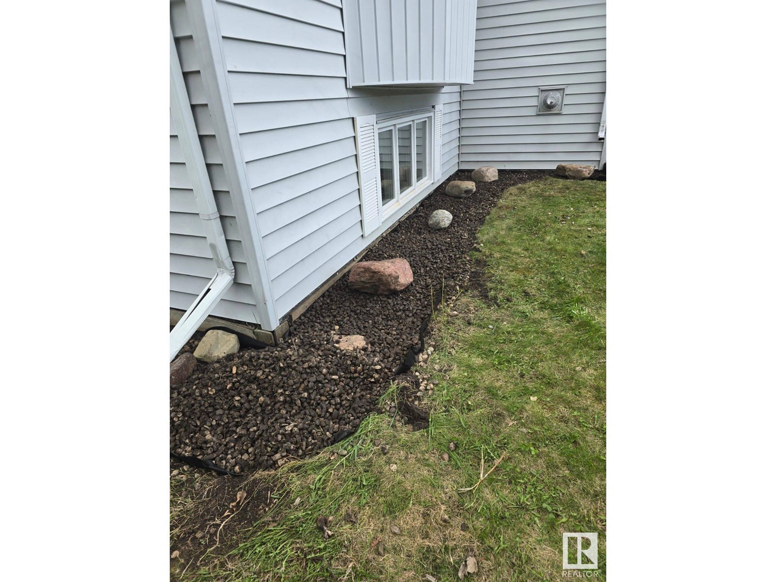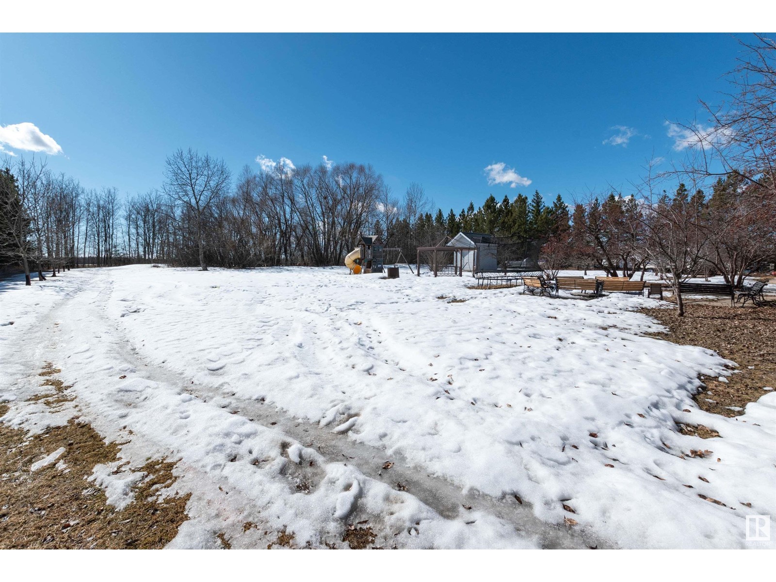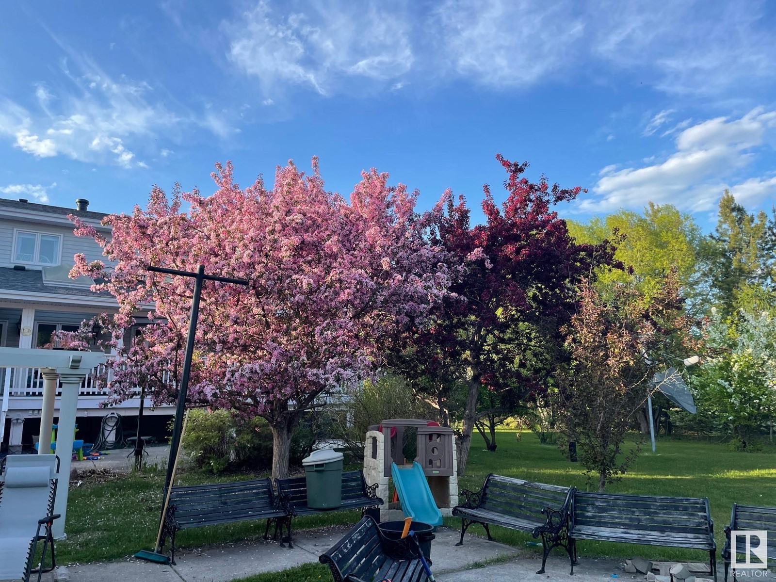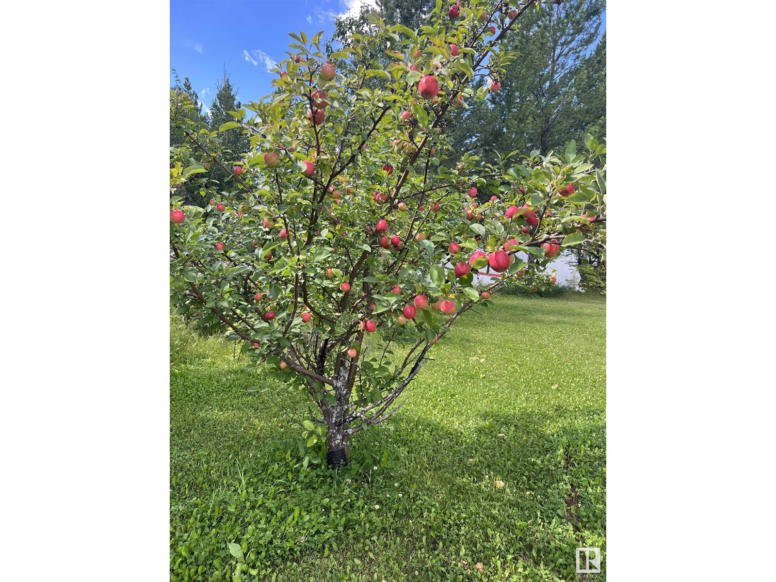#97 52249 Rge Road 222 Rural Strathcona County, Alberta T8C 1J2
$899,000
Country Living at its Best! Situated on 3.04 acres in subdivision. Spacious foyer, private den, Formal LR with gas f/p. DR that fits a large table. Upgraded kitchen with quartz, white cabinets, ss appliances, large island all with new vinyl plank flr.Entrance off kitchen to large deck. Also a FR with gas f/p and entry to 4 season sunroom. Main flr laundry and mudroom.Upstairs are 5 spacious bedrooms including the Primary which has a wardrobe,woodburning f/p, sitting area, private balcony and 4 pce.. ensuite. Downstairs is a games area, 2nd complete kitchen, 2nd Family room with gas f/p, hobby rm, 6th bdrm and 2 pce bath. Lots of storage. Yard is not fenced but is tree lined. Good size shed, patio, playcentre, and metal gazebo. 4 car detach garage, 10 ft. doors, heated with 220. Upgrades:insulation/shingles(2019)on house and garage,2 furnaces (2022),Cistern pump(2023),vinyl plank flooring(2024). included is trampoline,pool table,water tank for hauling water (850 gallon) & generator in garage sold as is. (id:61585)
Property Details
| MLS® Number | E4427856 |
| Property Type | Single Family |
| Neigbourhood | Dasmarinas Estates |
| Features | Private Setting, Flat Site, No Smoking Home |
| Parking Space Total | 8 |
| Structure | Deck |
Building
| Bathroom Total | 4 |
| Bedrooms Total | 6 |
| Appliances | Dishwasher, Dryer, Freezer, Garage Door Opener Remote(s), Garage Door Opener, Hood Fan, Storage Shed, Washer, Window Coverings, See Remarks, Refrigerator, Two Stoves |
| Basement Development | Finished |
| Basement Type | Full (finished) |
| Constructed Date | 1985 |
| Construction Style Attachment | Detached |
| Fire Protection | Smoke Detectors |
| Fireplace Fuel | Wood |
| Fireplace Present | Yes |
| Fireplace Type | Unknown |
| Half Bath Total | 2 |
| Heating Type | Forced Air |
| Stories Total | 2 |
| Size Interior | 3,411 Ft2 |
| Type | House |
Parking
| Heated Garage | |
| Oversize | |
| Detached Garage |
Land
| Acreage | Yes |
| Size Irregular | 3.04 |
| Size Total | 3.04 Ac |
| Size Total Text | 3.04 Ac |
Rooms
| Level | Type | Length | Width | Dimensions |
|---|---|---|---|---|
| Basement | Bedroom 6 | 4.14 m | 3.77 m | 4.14 m x 3.77 m |
| Basement | Games Room | 4.18 m | 5.15 m | 4.18 m x 5.15 m |
| Basement | Second Kitchen | 4.29 m | 7.116 m | 4.29 m x 7.116 m |
| Main Level | Living Room | 4.78 m | 4.72 m | 4.78 m x 4.72 m |
| Main Level | Dining Room | 4.14 m | 4.04 m | 4.14 m x 4.04 m |
| Main Level | Kitchen | 4.15 m | 4.15 m x Measurements not available | |
| Main Level | Family Room | 4.14 m | 4.58 m | 4.14 m x 4.58 m |
| Main Level | Den | 2.98 m | 3.22 m | 2.98 m x 3.22 m |
| Main Level | Sunroom | 2.94 m | 5.18 m | 2.94 m x 5.18 m |
| Upper Level | Primary Bedroom | 5.29 m | 4.85 m | 5.29 m x 4.85 m |
| Upper Level | Bedroom 2 | 3.14 m | 3.78 m | 3.14 m x 3.78 m |
| Upper Level | Bedroom 3 | 3.15 m | 3.29 m | 3.15 m x 3.29 m |
| Upper Level | Bedroom 4 | 3.15 m | 4.53 m | 3.15 m x 4.53 m |
| Upper Level | Bedroom 5 | 4.18 m | 3.13 m | 4.18 m x 3.13 m |
Contact Us
Contact us for more information
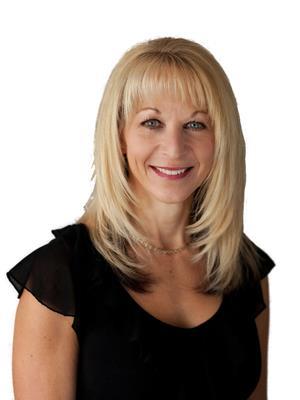
Angie K. Aspin
Associate
www.angieaspin.com/
510- 800 Broadmoor Blvd
Sherwood Park, Alberta T8A 4Y6
(780) 449-2800
(780) 449-3499






