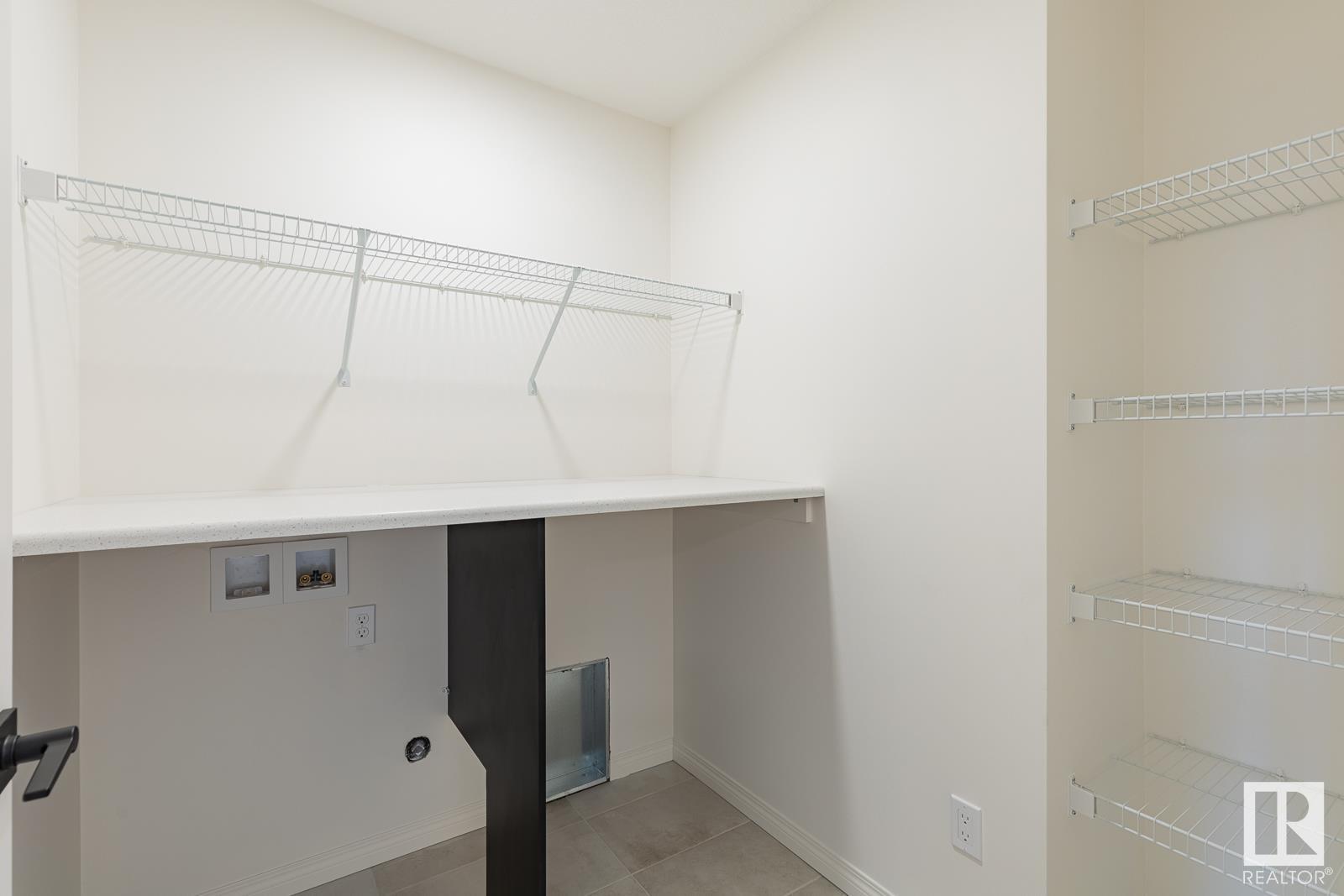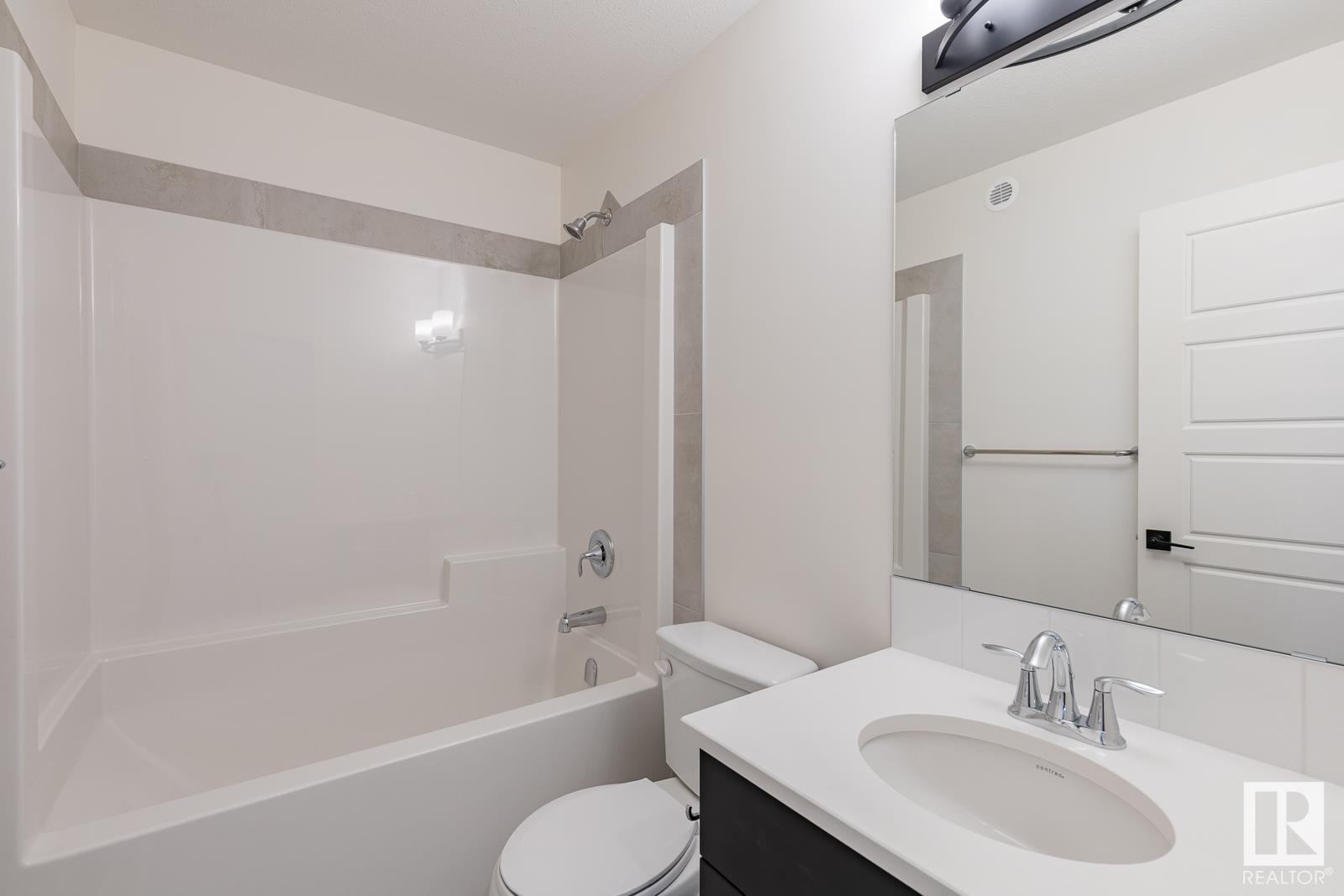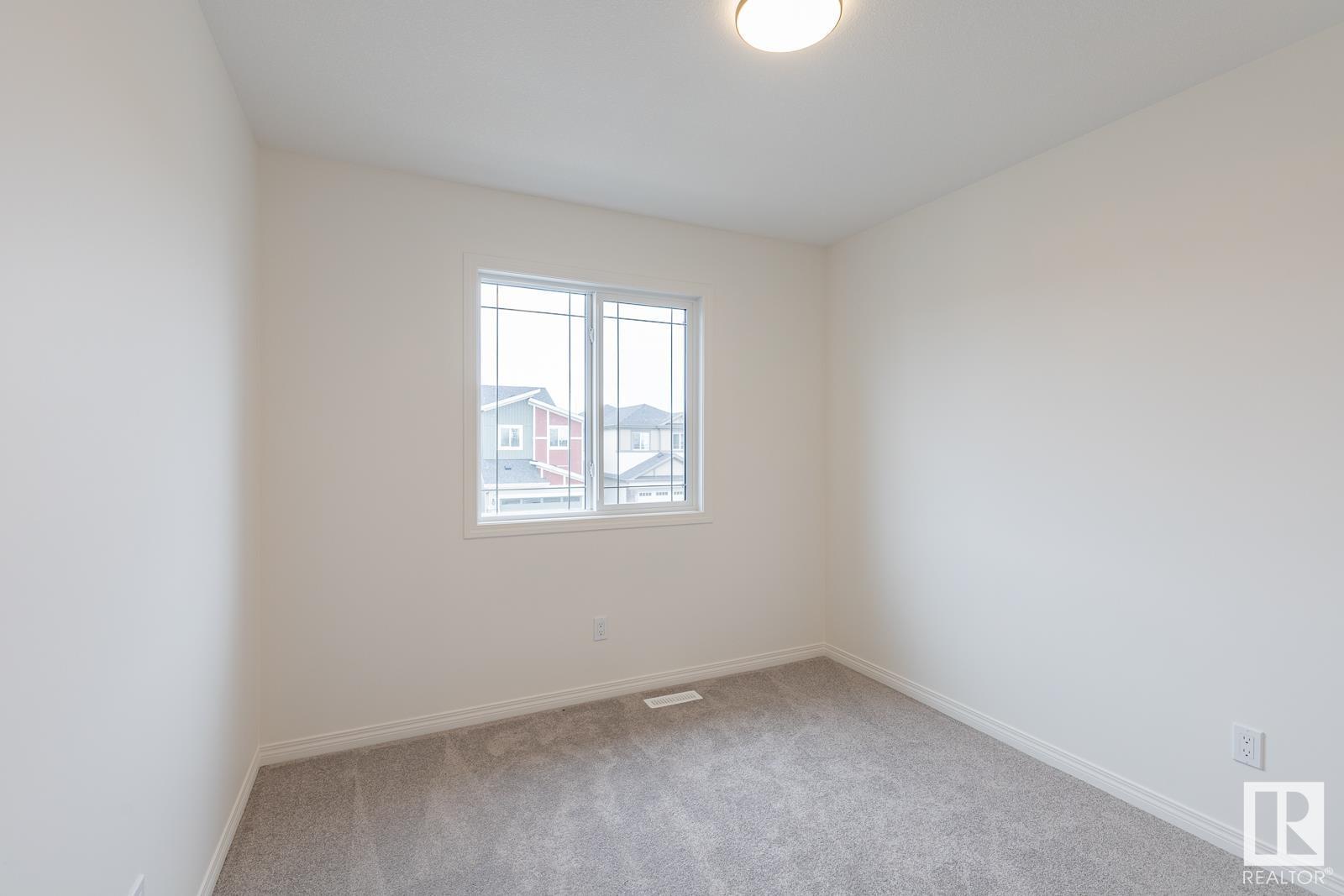6327 67 St Beaumont, Alberta T4X 2Y9
$499,900
QUICK POSSESSION! Quality built, by Award Winning Montorio Homes this model was a FINALIST at the 2025 HOUSING AWARDS! Featuring a SIDE ENTRANCE (ideal for future Legal Suite), MAIN FLOOR 4th Bedroom & Full Bathroom, Stunning Spindle Railing Staircase, 9' ceiling, LVP flooring and a glowing Fireplace for your enjoyment. Luxury kitchen with Quartz countertops throughout, Soft close Cabinetry & Drawers, Tile Backsplash, a Pantry, $4500 Appliance Credit plus a Microwave hood fan. Upstairs features a Laundry room, Bonus Room, a Spacious Primary bedroom with 4 piece Ensuite and Walk-In Closet. Located in the desirable city of Beaumont, offering a convenient and family friendly lifestyle with a small town feel. Only minutes to Edmonton, the Airport, Freeways & Shopping Centers. Beaumont is one of the safest communities in Canada offering trendy restaurants & cafes, Rec. Center, vast walking/ biking trails, green spaces, playgrounds and a designated school within walking distance. New Home Warranty provided (id:61585)
Property Details
| MLS® Number | E4427945 |
| Property Type | Single Family |
| Neigbourhood | Dansereau Meadows |
| Amenities Near By | Airport, Golf Course, Playground, Schools, Shopping |
| Features | See Remarks, Flat Site, Lane, No Animal Home, No Smoking Home, Level |
Building
| Bathroom Total | 3 |
| Bedrooms Total | 4 |
| Amenities | Ceiling - 9ft, Vinyl Windows |
| Appliances | Alarm System, Humidifier, Microwave Range Hood Combo |
| Basement Development | Unfinished |
| Basement Type | Full (unfinished) |
| Constructed Date | 2025 |
| Construction Style Attachment | Detached |
| Fire Protection | Smoke Detectors |
| Fireplace Fuel | Electric |
| Fireplace Present | Yes |
| Fireplace Type | Unknown |
| Heating Type | Forced Air |
| Stories Total | 2 |
| Size Interior | 1,782 Ft2 |
| Type | House |
Parking
| Parking Pad |
Land
| Acreage | No |
| Land Amenities | Airport, Golf Course, Playground, Schools, Shopping |
| Size Irregular | 269.42 |
| Size Total | 269.42 M2 |
| Size Total Text | 269.42 M2 |
Rooms
| Level | Type | Length | Width | Dimensions |
|---|---|---|---|---|
| Main Level | Living Room | Measurements not available | ||
| Main Level | Dining Room | Measurements not available | ||
| Main Level | Kitchen | Measurements not available | ||
| Main Level | Bedroom 4 | Measurements not available | ||
| Upper Level | Primary Bedroom | Measurements not available | ||
| Upper Level | Bedroom 2 | Measurements not available | ||
| Upper Level | Bedroom 3 | Measurements not available | ||
| Upper Level | Bonus Room | Measurements not available |
Contact Us
Contact us for more information

Stacey White
Associate
(780) 436-6178
staceybuyandsell.com/
3659 99 St Nw
Edmonton, Alberta T6E 6K5
(780) 436-1162
(780) 436-6178







































