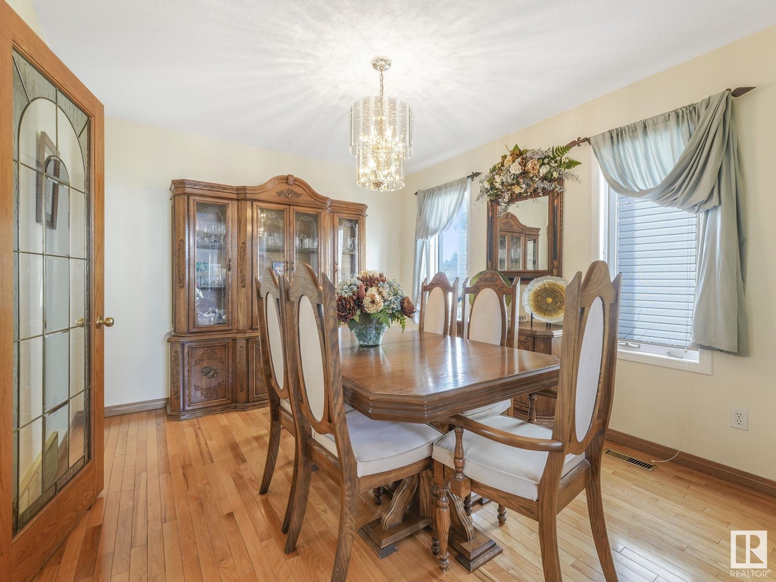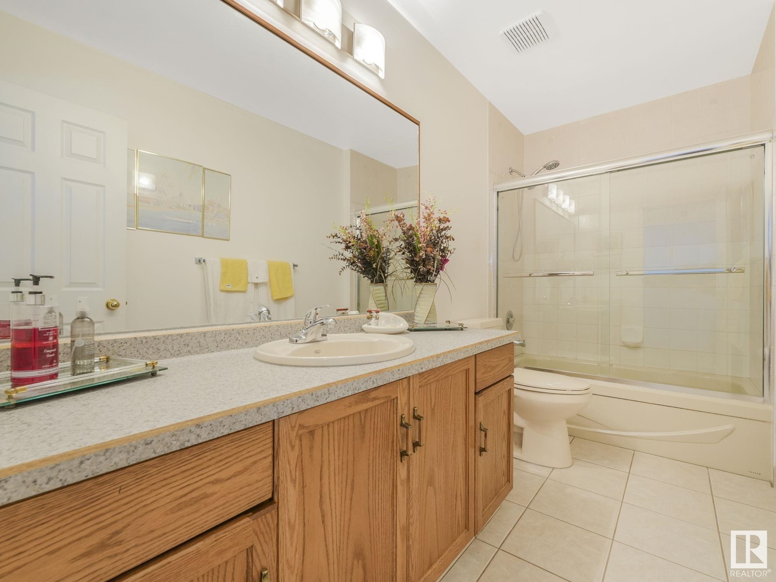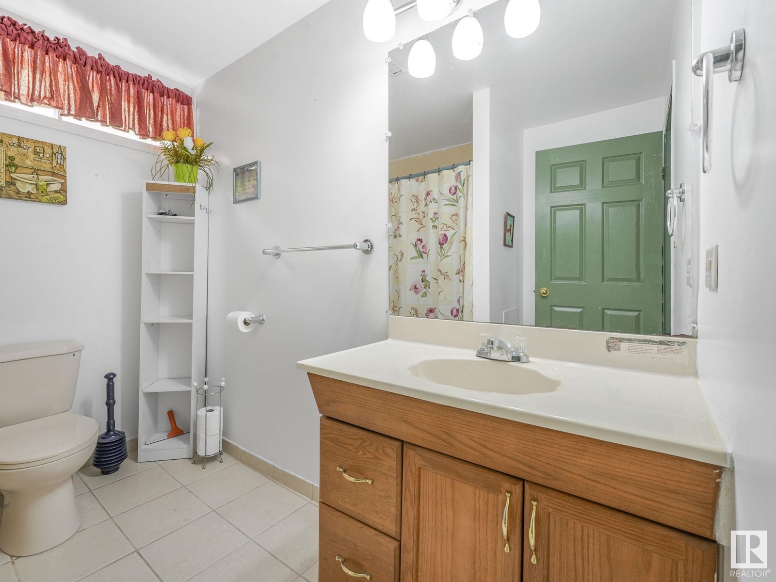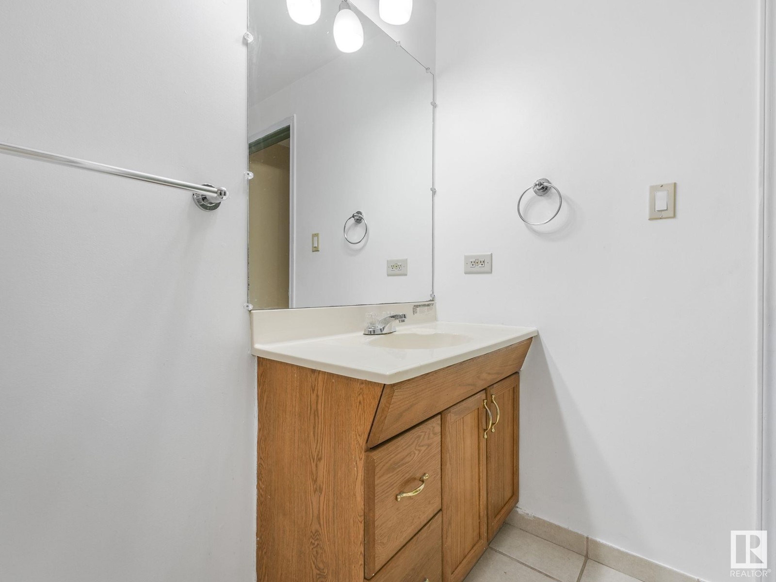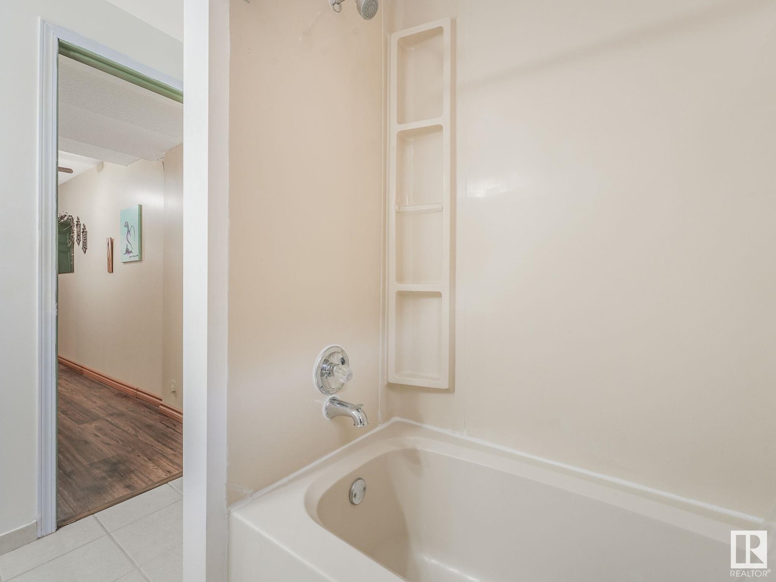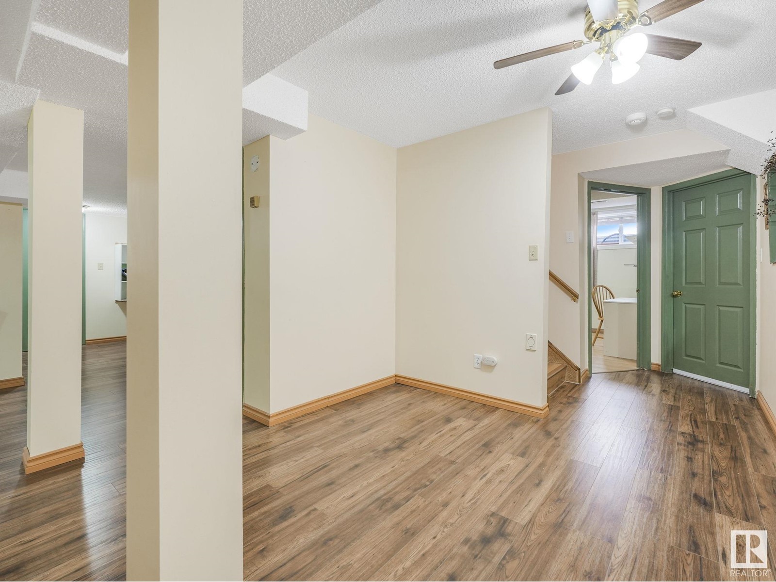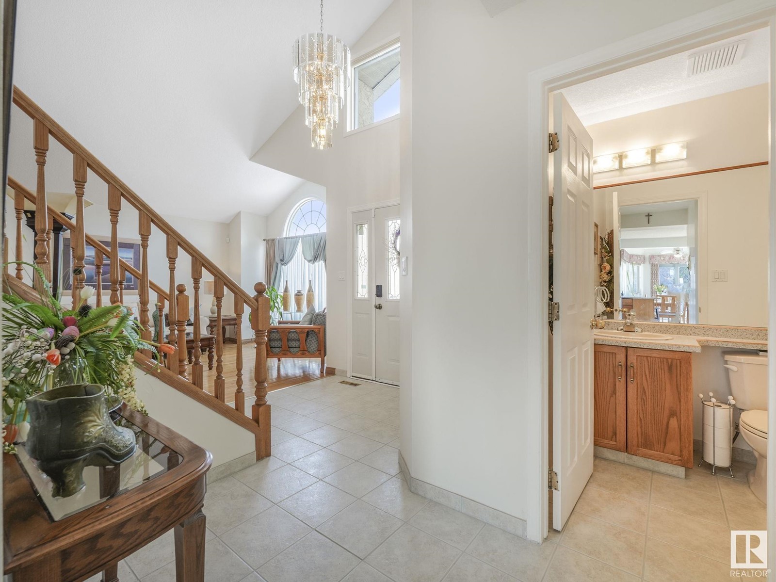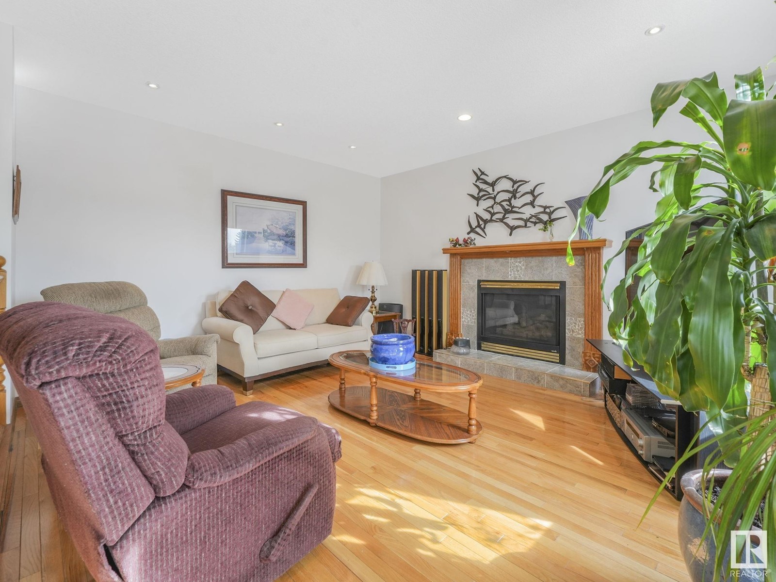4703 43 Av Nw Edmonton, Alberta T6L 6L9
$610,000
This 6 bedroom, upgraded 2 story is in move in condition. There are 4 bedrooms on the upper level plus a main floor den. The home has lovely spacious rooms on every level. The LR/DR area of the home have hardwood flooring and will accommodate large furniture pieces. The kitchen has a ton of counter and cabinet space plus upgraded stainless appliances There is a large eating nook with patio doors to your gorgeous large back yard. There is main floor laundry plus a good sized family room with a gas fireplace and there is also a gas fireplace downstairs. The upper level has 4 large bedrooms with laminate flooring and full sized closets. The master bedroom will take a huge king size suite and has a 4pc ensuite with separate shower plus a walk in closet. The basement has a huge rec room, 2 bedrooms and a 4pc bathroom. There is a ton of storage. This home has central AC plus under ground sprinklers for summer comfort. The yard is private, south facing and well developed with a large deck and beautiful trees. (id:61585)
Property Details
| MLS® Number | E4427893 |
| Property Type | Single Family |
| Neigbourhood | Jackson Heights |
| Amenities Near By | Golf Course |
| Features | Flat Site, No Animal Home, No Smoking Home |
| Structure | Deck |
Building
| Bathroom Total | 4 |
| Bedrooms Total | 6 |
| Amenities | Vinyl Windows |
| Appliances | Dishwasher, Dryer, Fan, Garage Door Opener Remote(s), Microwave, Refrigerator, Stove, Washer |
| Basement Development | Finished |
| Basement Type | Full (finished) |
| Constructed Date | 1990 |
| Construction Style Attachment | Detached |
| Cooling Type | Central Air Conditioning |
| Half Bath Total | 1 |
| Heating Type | Forced Air |
| Stories Total | 2 |
| Size Interior | 2,386 Ft2 |
| Type | House |
Parking
| Attached Garage |
Land
| Acreage | No |
| Fence Type | Fence |
| Land Amenities | Golf Course |
| Size Irregular | 557.37 |
| Size Total | 557.37 M2 |
| Size Total Text | 557.37 M2 |
Rooms
| Level | Type | Length | Width | Dimensions |
|---|---|---|---|---|
| Lower Level | Bedroom 5 | 3.45 m | 3.26 m | 3.45 m x 3.26 m |
| Lower Level | Bedroom 6 | 3.45 m | 3.15 m | 3.45 m x 3.15 m |
| Main Level | Living Room | 3.79 m | 5.56 m | 3.79 m x 5.56 m |
| Main Level | Dining Room | 3.15 m | 3.71 m | 3.15 m x 3.71 m |
| Main Level | Kitchen | 4.2 m | 3.54 m | 4.2 m x 3.54 m |
| Main Level | Family Room | 4.05 m | 4.51 m | 4.05 m x 4.51 m |
| Main Level | Breakfast | 3.08 m | 3.82 m | 3.08 m x 3.82 m |
| Main Level | Office | 2.37 m | 2.65 m | 2.37 m x 2.65 m |
| Upper Level | Primary Bedroom | 3.5 m | 4.72 m | 3.5 m x 4.72 m |
| Upper Level | Bedroom 2 | 3.44 m | 3.74 m | 3.44 m x 3.74 m |
| Upper Level | Bedroom 3 | 4.6 m | 2.95 m | 4.6 m x 2.95 m |
| Upper Level | Bedroom 4 | 3.5 m | 2.85 m | 3.5 m x 2.85 m |
Contact Us
Contact us for more information

Jed J. Downie
Associate
(780) 467-2897
www.jeddownie.ca/
116-150 Chippewa Rd
Sherwood Park, Alberta T8A 6A2
(780) 464-4100
(780) 467-2897






