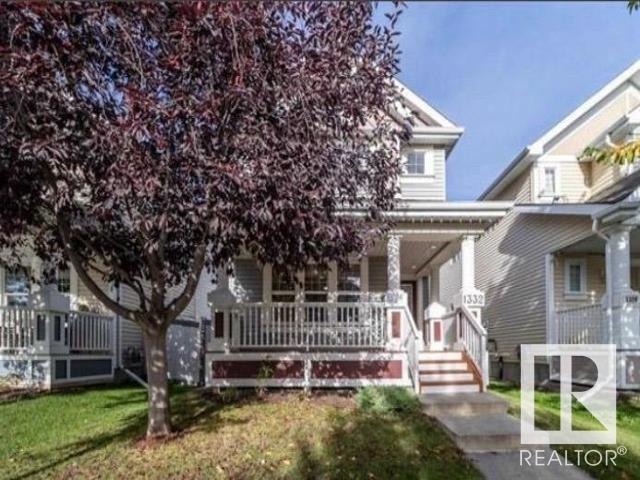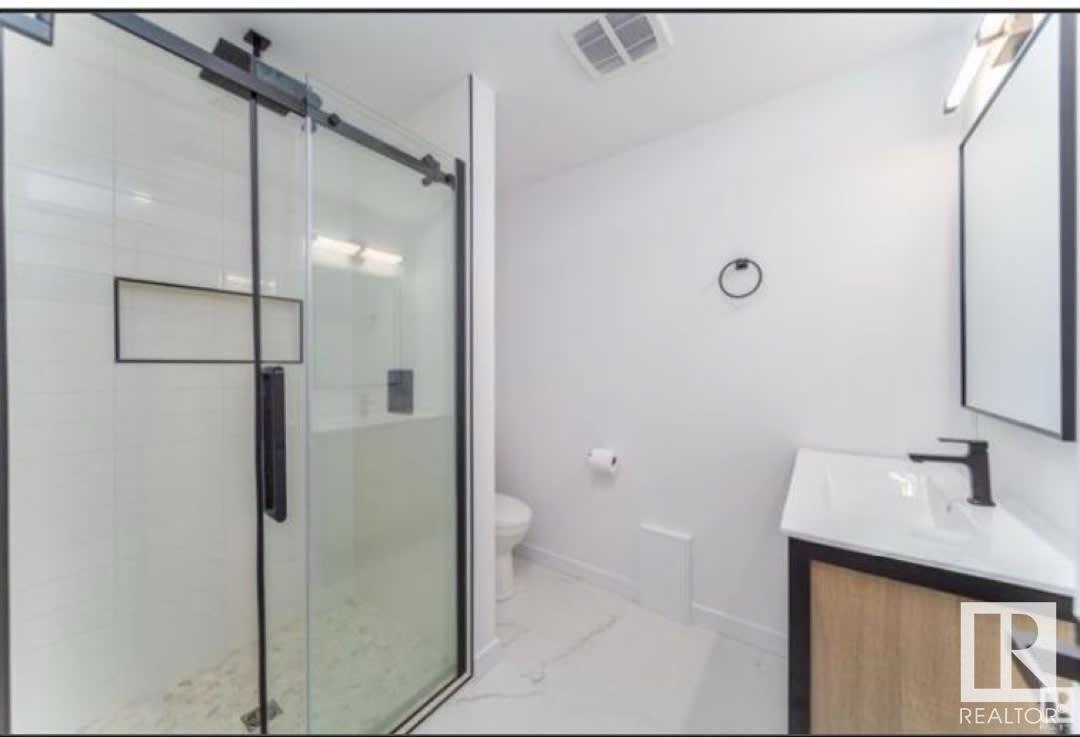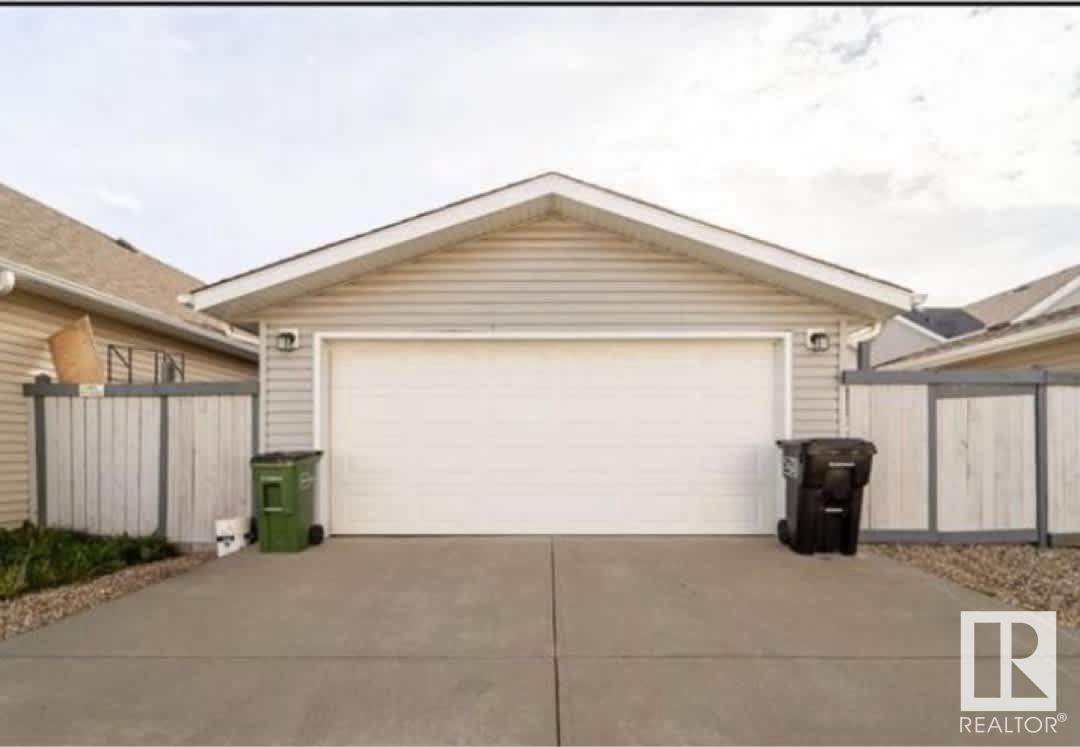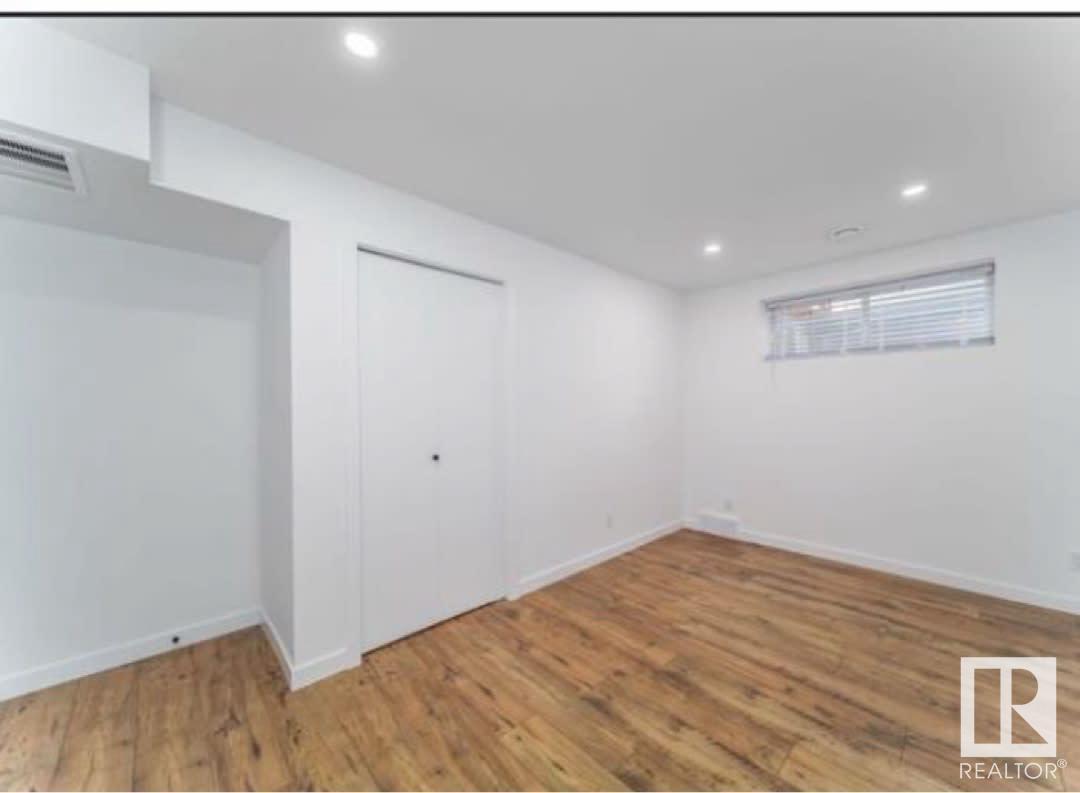1332 74 St Sw Sw Edmonton, Alberta T6X 0H1
$519,900
This WELL kept 2 story home located in the quiet CUL-DE-SAC of SUMMERSIDE neighborhood. Provide over 2000 SQFT living space. Main floor features OPEN KITCHEN concept with MODERN cabinets, overlooking the DINING & LIVING room with GAS fireplace. Upper level offering GOOD sized master room with 4 piece en-suite & W.I.C. Two more bedrooms and 4 piece full bath are perfect for the family. Basement is FULLY FINISHED with FAMILY room, 4th bedroom, LAUNDRY and 3 piece full bath. Oversized DOUBLE garage give you more space. SOUTHWEST facing backyard has a DECK and nice design. Walking distance to PUBLIC TRANSIT. Close to SHOPPING, SCHOOL and all amenities. (id:61585)
Property Details
| MLS® Number | E4427883 |
| Property Type | Single Family |
| Neigbourhood | Summerside |
| Amenities Near By | Airport, Public Transit, Schools, Shopping |
| Features | Cul-de-sac, Park/reserve, Lane, No Animal Home, No Smoking Home |
| Structure | Deck |
Building
| Bathroom Total | 4 |
| Bedrooms Total | 4 |
| Appliances | Dishwasher, Dryer, Garage Door Opener Remote(s), Garage Door Opener, Microwave Range Hood Combo, Refrigerator, Gas Stove(s), Central Vacuum, Washer, Window Coverings |
| Basement Development | Finished |
| Basement Type | Full (finished) |
| Constructed Date | 2010 |
| Construction Style Attachment | Detached |
| Half Bath Total | 1 |
| Heating Type | Forced Air |
| Stories Total | 2 |
| Size Interior | 1,518 Ft2 |
| Type | House |
Parking
| Detached Garage |
Land
| Acreage | No |
| Fence Type | Fence |
| Land Amenities | Airport, Public Transit, Schools, Shopping |
Rooms
| Level | Type | Length | Width | Dimensions |
|---|---|---|---|---|
| Basement | Family Room | 5.35 m | 6.42 m | 5.35 m x 6.42 m |
| Basement | Bedroom 4 | 3.28 m | 4.38 m | 3.28 m x 4.38 m |
| Main Level | Living Room | 4.43 m | 4.35 m | 4.43 m x 4.35 m |
| Main Level | Dining Room | 5.94 m | 3.86 m | 5.94 m x 3.86 m |
| Main Level | Kitchen | 3.71 m | 3.05 m | 3.71 m x 3.05 m |
| Upper Level | Primary Bedroom | 3.94 m | 4.35 m | 3.94 m x 4.35 m |
| Upper Level | Bedroom 2 | 3.54 m | 2.7 m | 3.54 m x 2.7 m |
| Upper Level | Bedroom 3 | 4.16 m | 2.88 m | 4.16 m x 2.88 m |
Contact Us
Contact us for more information

Shelton Antony
Associate
shelton-joseph.c21.ca/
www.facebook.com/profile.php?id=61554108390592
130-14315 118 Ave Nw
Edmonton, Alberta T5L 4S6
(780) 455-0777
leadingsells.ca/
















