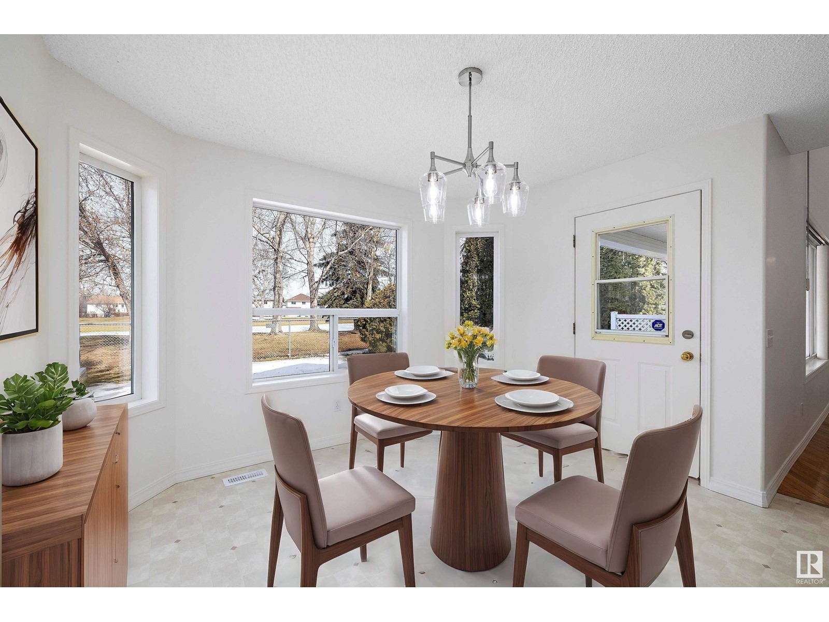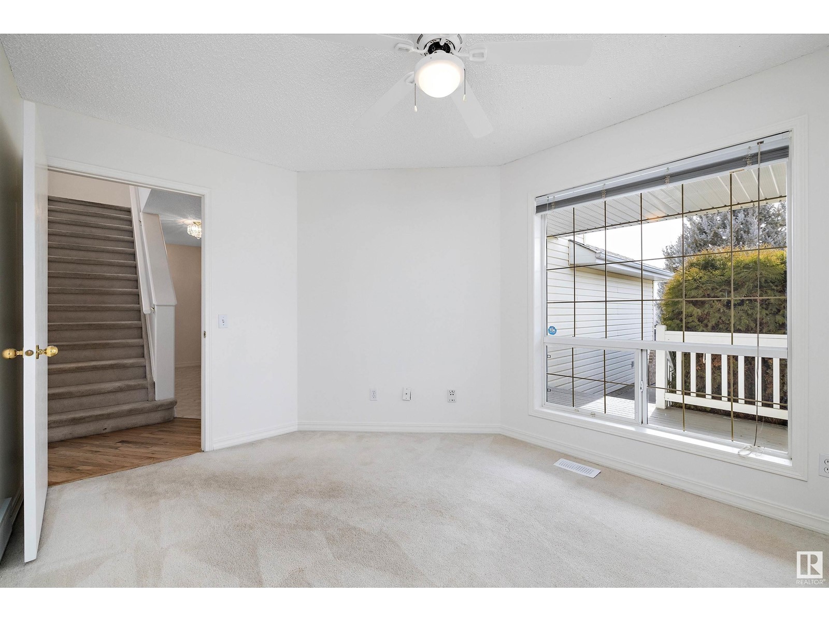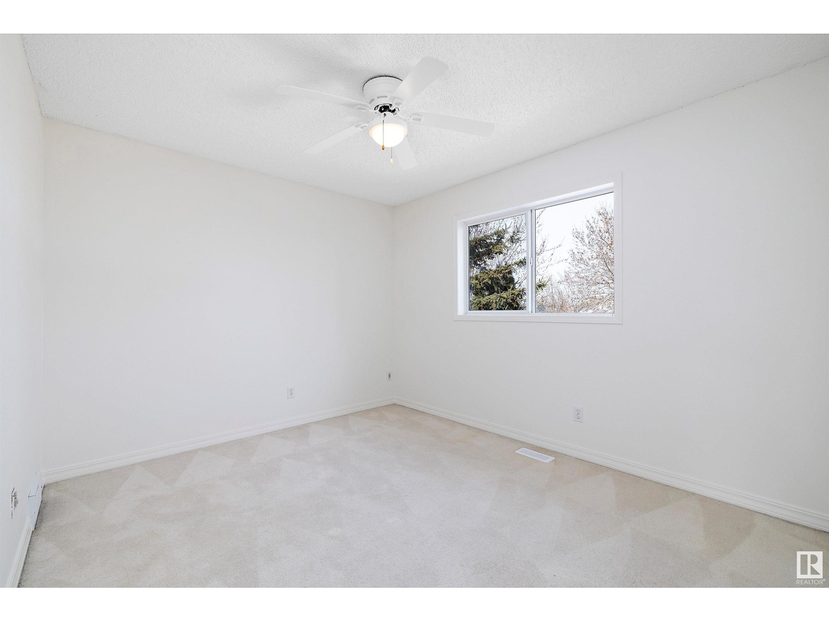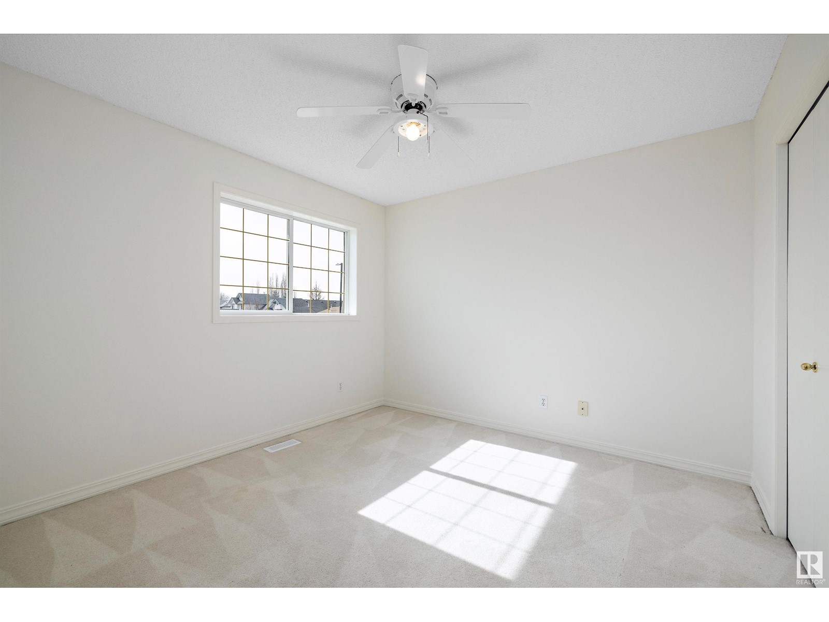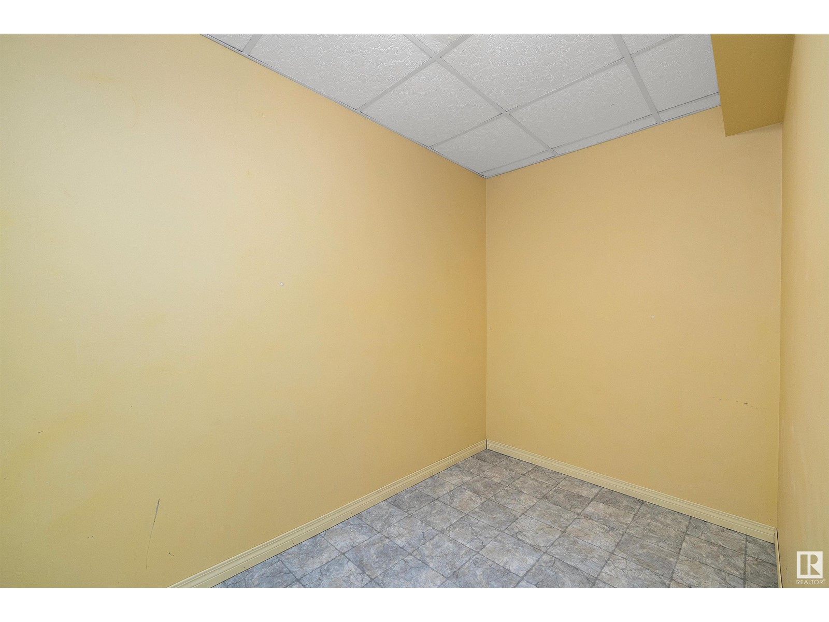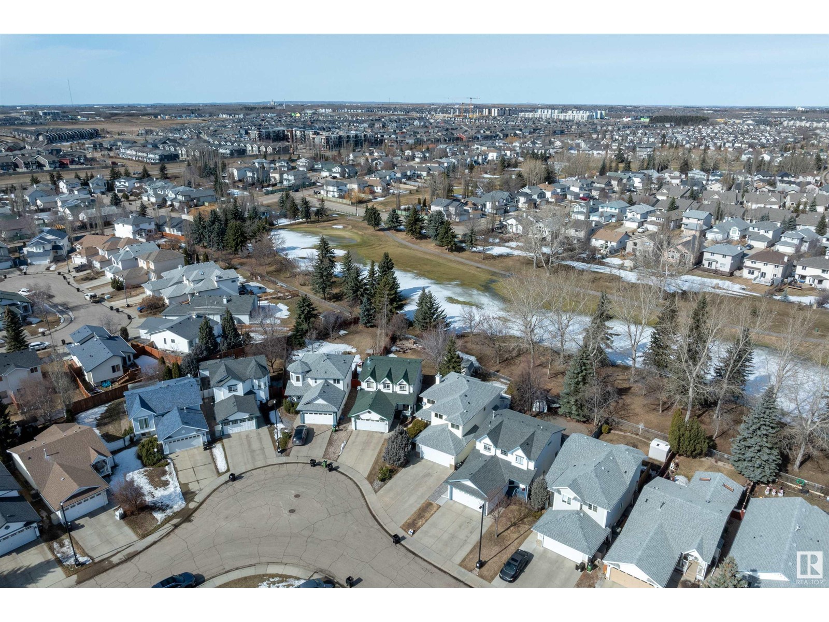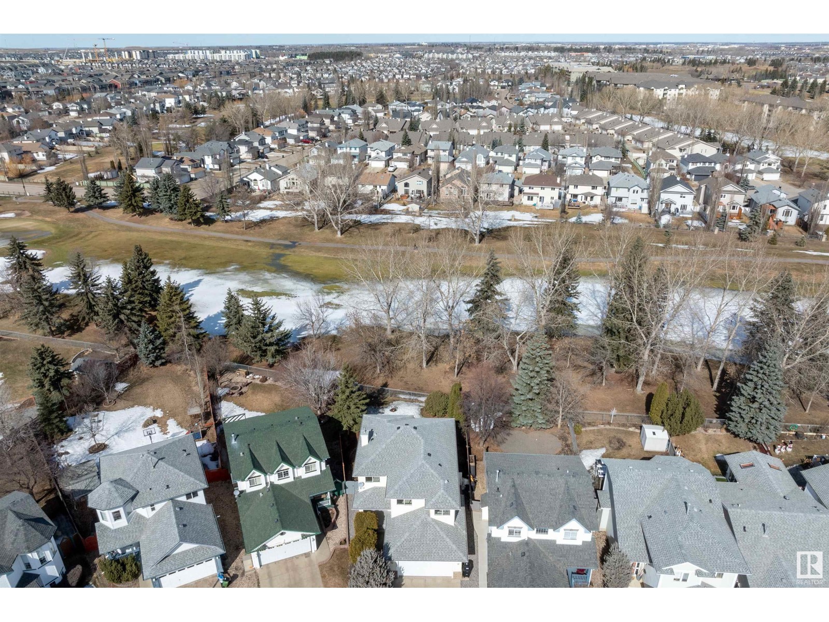442 Breckenridge Ln Nw Edmonton, Alberta T5T 6E2
$569,000
Location, location, location! Welcome to this fully finished, 2-story home, backing onto the 15th fairway of Lewis Estates Golf Course. Enjoy the lovely green views with no neighbours behind you! Fresh paint on the main/upper level, with new appliances, furnace, and hot water tank. offering 3 bdrms & an office above grade, & 1 bdrm below grade. The main level offers an open concept with popular open-to-below upper level. Enjoy the vaulted ceiling in the living room, giving it a grand feel with a light airy ambiance. The popular great room concept features a main floor den and laundry for added convenience. Enjoy the spacious feel with 36 interior doorways and energy-efficient Solar Shield windows. The ensuite boasts a relaxing Jacuzzi tub, and primary has large w/i closet with laundry shoot. Large family room in bsmnt, with 3 pc bath and storage room. Just a couple min drive to the main shopping area and Anthony Henday, you couldn't ask for a more perfect location for this move in ready home! (id:61585)
Property Details
| MLS® Number | E4428123 |
| Property Type | Single Family |
| Neigbourhood | Breckenridge Greens |
| Amenities Near By | Park, Golf Course |
| Features | Cul-de-sac, See Remarks, Closet Organizers, Exterior Walls- 2x6", No Smoking Home |
| Structure | Deck |
Building
| Bathroom Total | 4 |
| Bedrooms Total | 4 |
| Appliances | Dishwasher, Dryer, Fan, Microwave Range Hood Combo, Refrigerator, Storage Shed, Stove, Washer |
| Basement Development | Finished |
| Basement Type | Full (finished) |
| Ceiling Type | Vaulted |
| Constructed Date | 1997 |
| Construction Style Attachment | Detached |
| Fire Protection | Smoke Detectors |
| Fireplace Fuel | Gas |
| Fireplace Present | Yes |
| Fireplace Type | Unknown |
| Half Bath Total | 1 |
| Heating Type | Forced Air |
| Stories Total | 2 |
| Size Interior | 1,850 Ft2 |
| Type | House |
Parking
| Attached Garage |
Land
| Acreage | No |
| Fence Type | Fence |
| Land Amenities | Park, Golf Course |
Rooms
| Level | Type | Length | Width | Dimensions |
|---|---|---|---|---|
| Basement | Family Room | 3.91 m | 8.3 m | 3.91 m x 8.3 m |
| Basement | Bedroom 4 | 3 m | 3.5 m | 3 m x 3.5 m |
| Basement | Storage | 1.71 m | 3.13 m | 1.71 m x 3.13 m |
| Main Level | Living Room | 4.09 m | 5.01 m | 4.09 m x 5.01 m |
| Main Level | Dining Room | 3.41 m | 3.49 m | 3.41 m x 3.49 m |
| Main Level | Kitchen | 3.4 m | 3.84 m | 3.4 m x 3.84 m |
| Main Level | Den | 3.07 m | 3.68 m | 3.07 m x 3.68 m |
| Main Level | Laundry Room | 2.18 m | 1.37 m | 2.18 m x 1.37 m |
| Upper Level | Primary Bedroom | 4.67 m | 3.59 m | 4.67 m x 3.59 m |
| Upper Level | Bedroom 2 | 3.28 m | 3.22 m | 3.28 m x 3.22 m |
| Upper Level | Bedroom 3 | 3.03 m | 4.33 m | 3.03 m x 4.33 m |
Contact Us
Contact us for more information

Adrienne Carlton
Associate
www.yegrealestateforsale.ca/
www.facebook.com/yegcribs/?ref=bookmarks
www.instagram.com/yegcribs/?hl=en
www.youtube.com/@yegcribs/videos
1400-10665 Jasper Ave Nw
Edmonton, Alberta T5J 3S9
(403) 262-7653


