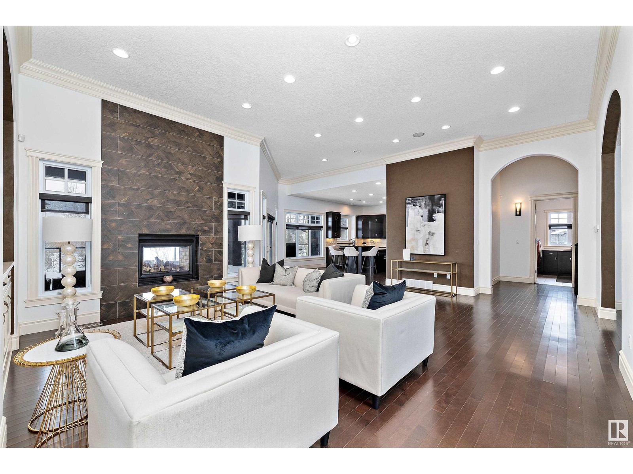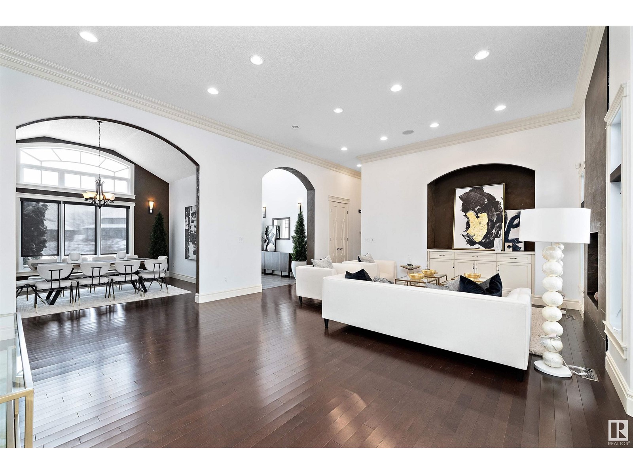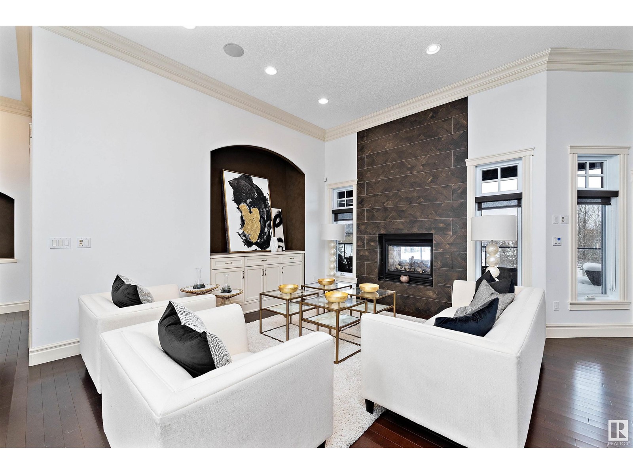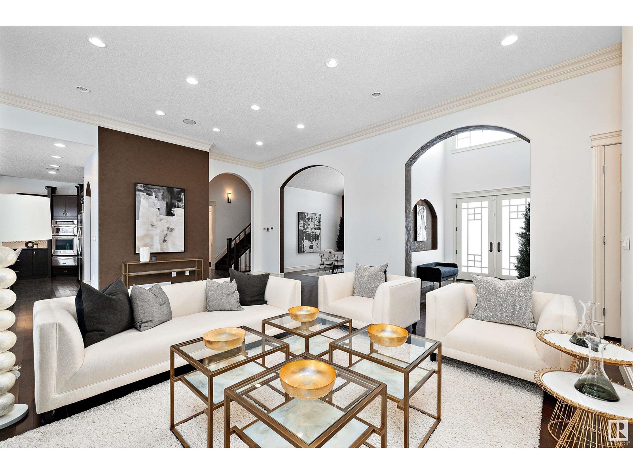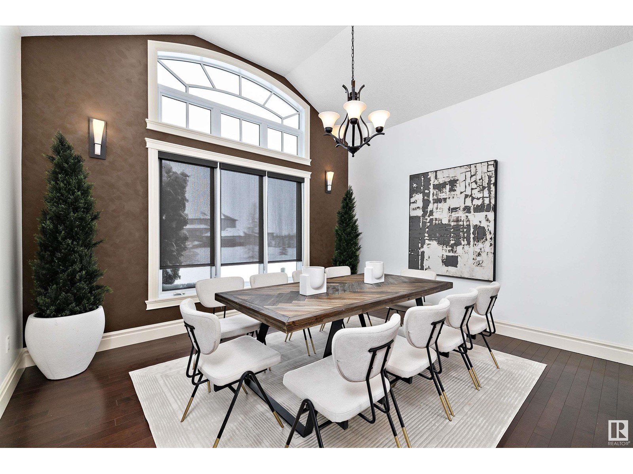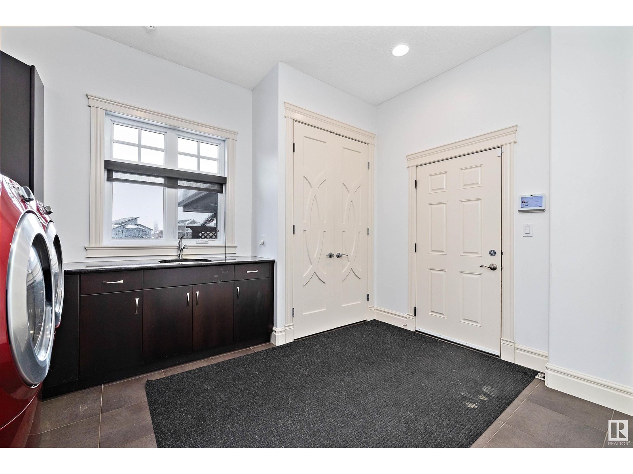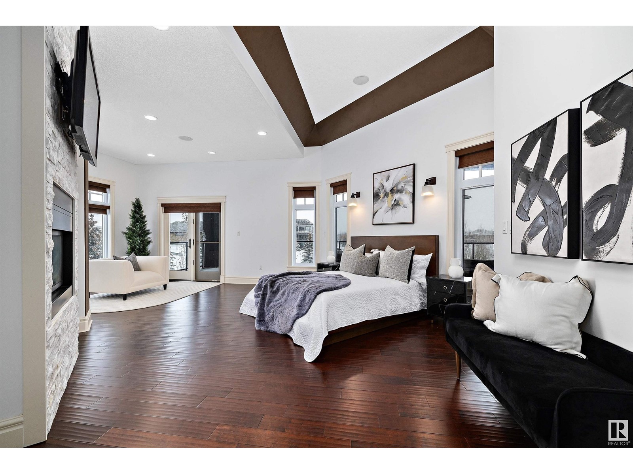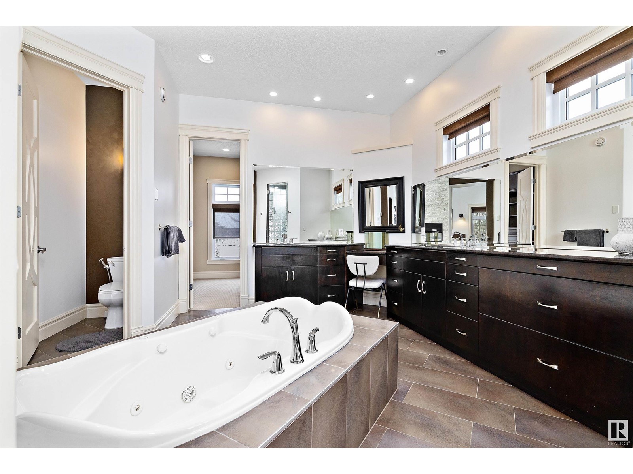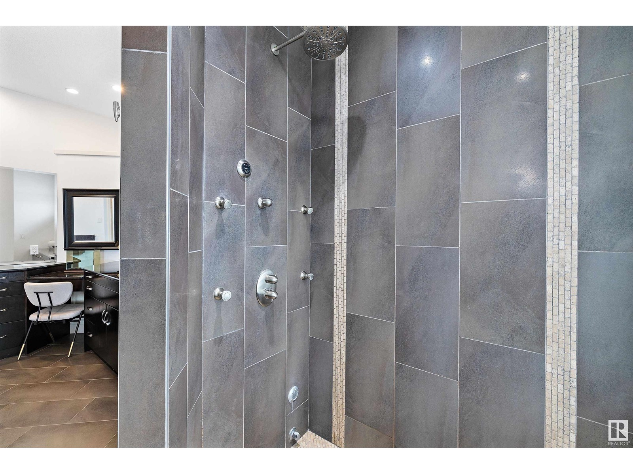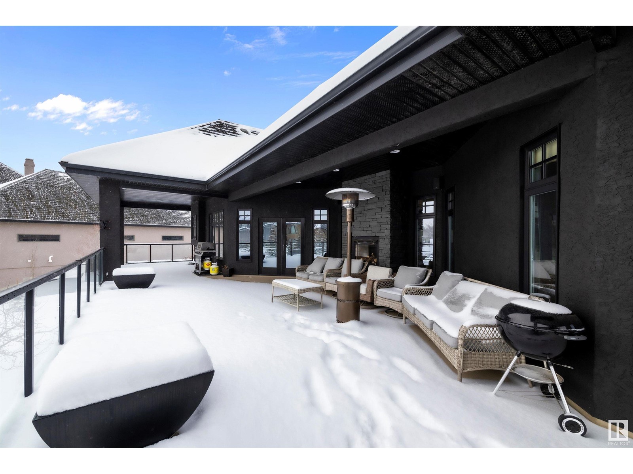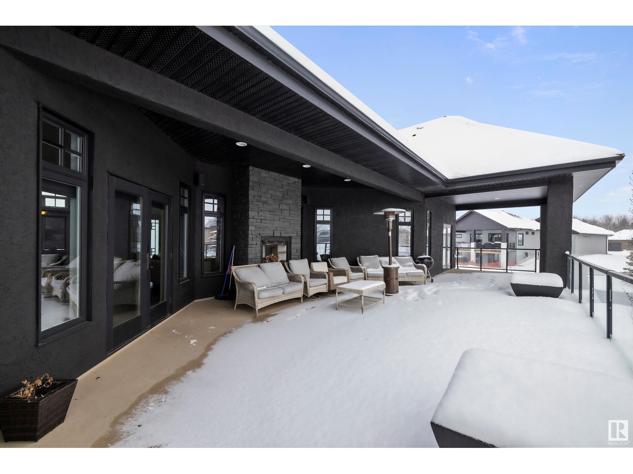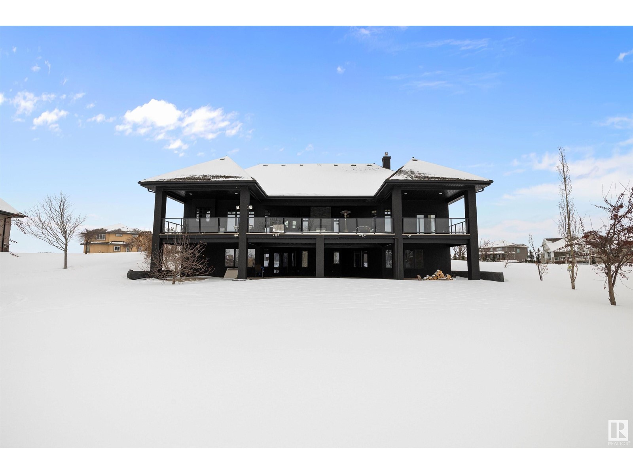25214 Coal Mine Rd Rural Sturgeon County, Alberta T8T 0A8
$1,499,990
A stunning 4/5-bedroom walk-out bungalow with 5,490 sq.ft. backs onto a peaceful pond just minutes from the city. The grand foyer leads to an entertainer’s dream layout with soaring ceilings, open spaces, massive windows, a built in main-floor speaker system and a 2-sided fireplace. The chef-inspired kitchen boasts custom cabinetry, granite, stainless steel, a gas stove, dual ovens, and a butler’s pantry. Radiant heated floors run throughout. The main bedroom has a 2-sided fireplace, a 5-piece ensuite with one of two steam showers, a large walk-in closet, and deck access. The second bedroom, lofted above the quad garage, offers vaulted ceilings, a walk-in closet, an ensuite, and a private patio. The basement wows with hardwood, a wet bar, a rec area, two more bedrooms, and two additional baths (one featuring the second steam shower). The property has a boiler system and it also includes a water irrigation system for the frontyard and backyard! This home perfectly balances luxury and comfort—truly a 10+! (id:61585)
Property Details
| MLS® Number | E4428324 |
| Property Type | Single Family |
| Neigbourhood | Greystone Manor |
| Amenities Near By | Golf Course, Schools, Shopping |
| Features | See Remarks, Wet Bar |
| Structure | Fire Pit, Patio(s) |
Building
| Bathroom Total | 5 |
| Bedrooms Total | 5 |
| Amenities | Vinyl Windows |
| Appliances | Dryer, Garage Door Opener Remote(s), Garage Door Opener, Garburator, Hood Fan, Microwave, Refrigerator, Gas Stove(s), Washer, Dishwasher |
| Architectural Style | Bungalow |
| Basement Development | Finished |
| Basement Features | Low |
| Basement Type | Full (finished) |
| Ceiling Type | Vaulted |
| Constructed Date | 2008 |
| Construction Style Attachment | Detached |
| Cooling Type | Central Air Conditioning |
| Fireplace Fuel | Gas |
| Fireplace Present | Yes |
| Fireplace Type | Unknown |
| Half Bath Total | 1 |
| Heating Type | Forced Air, In Floor Heating |
| Stories Total | 1 |
| Size Interior | 3,157 Ft2 |
| Type | House |
Parking
| Attached Garage |
Land
| Acreage | No |
| Land Amenities | Golf Course, Schools, Shopping |
| Size Irregular | 0.71 |
| Size Total | 0.71 Ac |
| Size Total Text | 0.71 Ac |
Rooms
| Level | Type | Length | Width | Dimensions |
|---|---|---|---|---|
| Basement | Bedroom 4 | 4.86 m | 4 m | 4.86 m x 4 m |
| Basement | Bedroom 5 | 4.67 m | 7.61 m | 4.67 m x 7.61 m |
| Basement | Other | 5.02 m | 5.92 m | 5.02 m x 5.92 m |
| Basement | Recreation Room | 7.66 m | 6.6 m | 7.66 m x 6.6 m |
| Main Level | Living Room | 4.55 m | 4.87 m | 4.55 m x 4.87 m |
| Main Level | Dining Room | 4.44 m | 3.61 m | 4.44 m x 3.61 m |
| Main Level | Kitchen | 4.37 m | 5.89 m | 4.37 m x 5.89 m |
| Main Level | Family Room | 4.09 m | 4.4 m | 4.09 m x 4.4 m |
| Main Level | Primary Bedroom | 7.32 m | 7.65 m | 7.32 m x 7.65 m |
| Main Level | Bedroom 2 | 4.15 m | 4.09 m | 4.15 m x 4.09 m |
| Main Level | Bedroom 3 | 8.14 m | 5.5 m | 8.14 m x 5.5 m |
Contact Us
Contact us for more information

Omar Abubaha
Associate
15035 121a Ave Nw
Edmonton, Alberta T5V 1P3
(780) 429-4168










