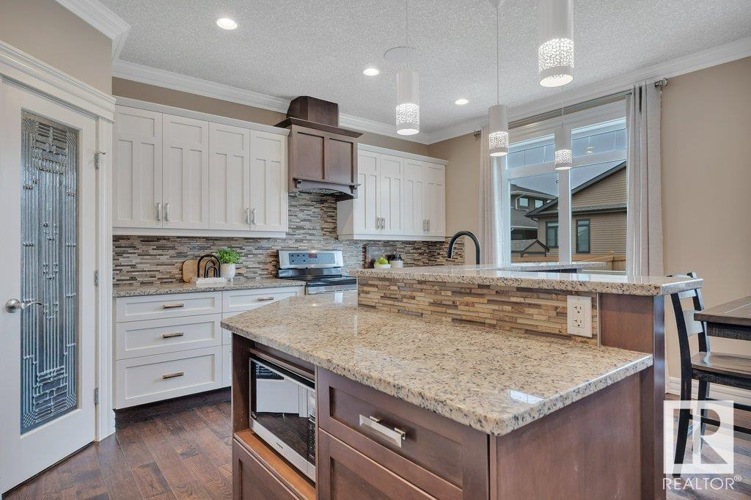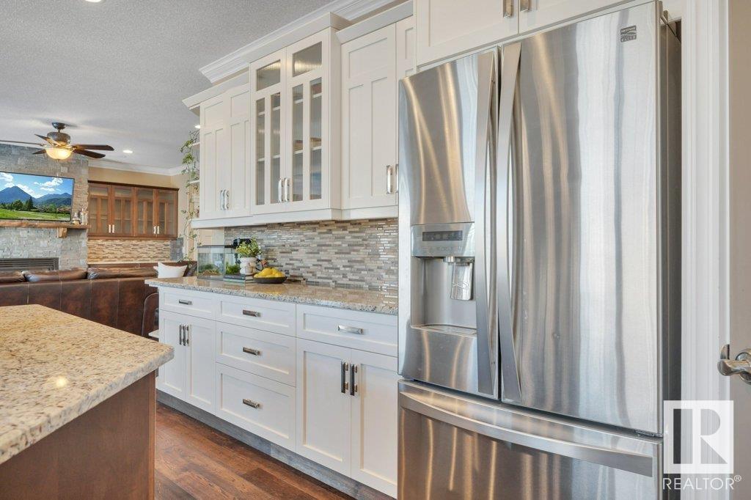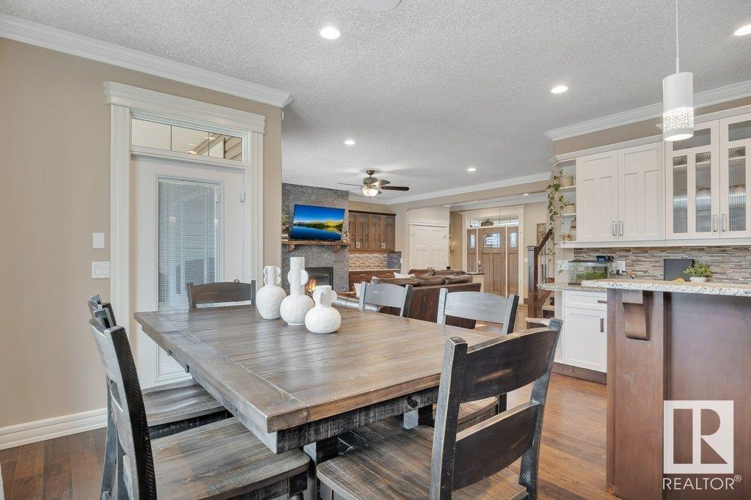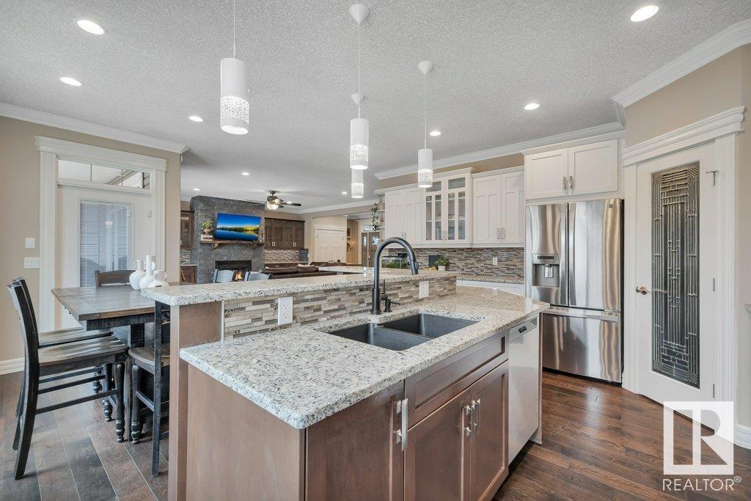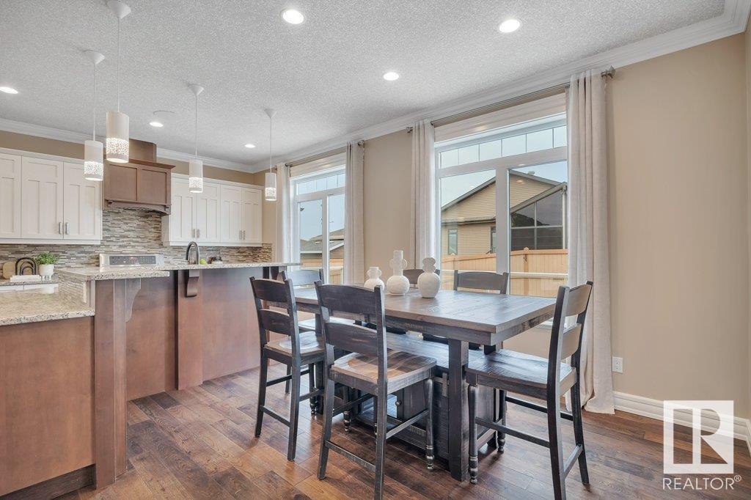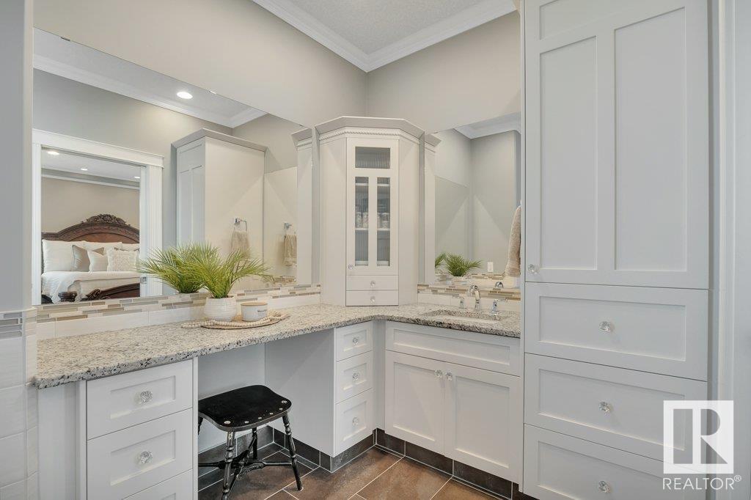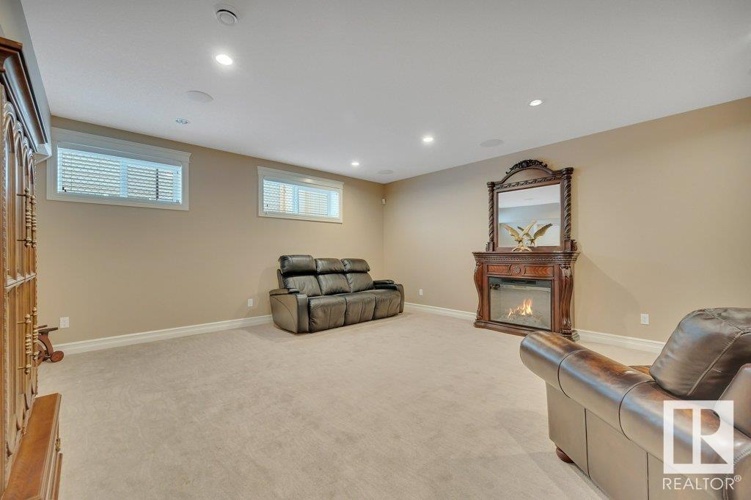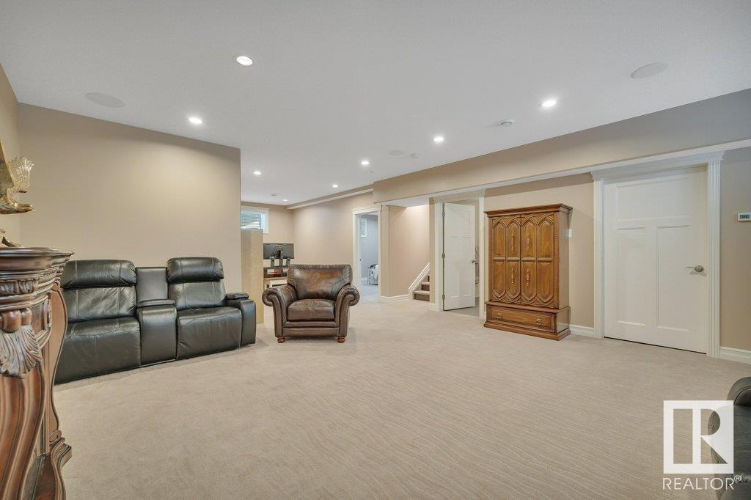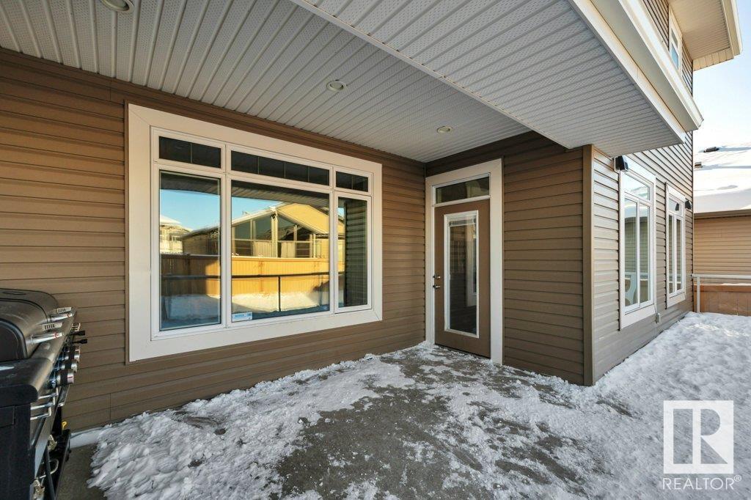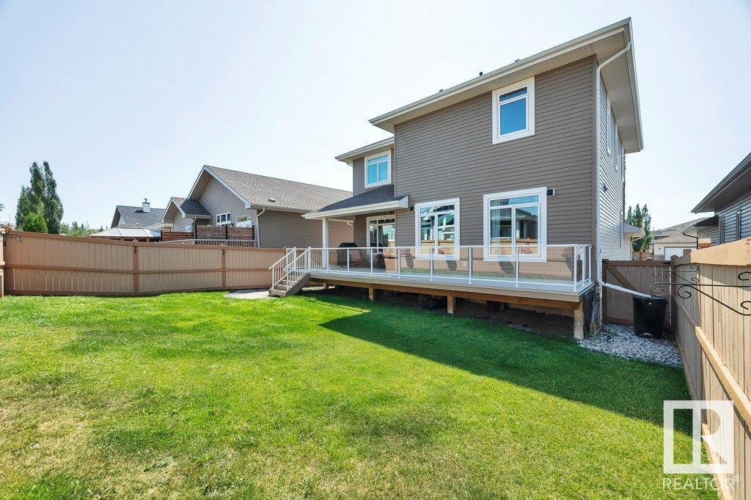6 Wade Av Leduc, Alberta T9E 0N8
$790,000
Turnkey luxury in Windrose! This former show home is packed with high-end finishes & unique features. Four bedrooms (easily 5) & 5 baths, including his & her en-suites—one with a steam shower, the other with a jetted tub & dressing table. Custom built-ins & closest maximize storage throughout the home. Granite counters, hardwood, slate entryways & crown moulding add an upscale touch. The kitchen offers solid wood two-toned cabinetry, a composite sink & a walk-through pantry. The vaulted bonus room is a showstopper with wainscoting, tiled gas fireplace & bench in the large bay window. The upstairs laundry room is complete with a sink & full cabinets. Enjoy year-round comfort with dual furnaces, in-floor heating, multiple fireplaces & central A/C. The finished basement is bright with 4 windows! Low-maintenance decking spans the home with covered section for all-weather use. Oversized heated garage–25'11x23'6– has epoxy floors & side door. Prime location near top schools, trails & golf. This is a must-see! (id:61585)
Property Details
| MLS® Number | E4428289 |
| Property Type | Single Family |
| Neigbourhood | Windrose |
| Amenities Near By | Airport, Golf Course, Playground, Schools, Shopping |
| Features | No Back Lane, Closet Organizers |
Building
| Bathroom Total | 5 |
| Bedrooms Total | 4 |
| Amenities | Vinyl Windows |
| Appliances | Dishwasher, Dryer, Garage Door Opener, Hood Fan, Microwave, Refrigerator, Stove, Central Vacuum, Washer, Window Coverings |
| Basement Development | Finished |
| Basement Type | Full (finished) |
| Constructed Date | 2012 |
| Construction Style Attachment | Detached |
| Cooling Type | Central Air Conditioning |
| Fireplace Fuel | Gas |
| Fireplace Present | Yes |
| Fireplace Type | Unknown |
| Half Bath Total | 1 |
| Heating Type | Forced Air, In Floor Heating |
| Stories Total | 2 |
| Size Interior | 2,574 Ft2 |
| Type | House |
Parking
| Attached Garage | |
| Heated Garage | |
| Oversize |
Land
| Acreage | No |
| Fence Type | Fence |
| Land Amenities | Airport, Golf Course, Playground, Schools, Shopping |
| Size Irregular | 481.8 |
| Size Total | 481.8 M2 |
| Size Total Text | 481.8 M2 |
Rooms
| Level | Type | Length | Width | Dimensions |
|---|---|---|---|---|
| Basement | Bedroom 4 | 4.24 m | 4.17 m | 4.24 m x 4.17 m |
| Basement | Recreation Room | 5.94 m | 6.17 m | 5.94 m x 6.17 m |
| Main Level | Living Room | 5.63 m | 5.23 m | 5.63 m x 5.23 m |
| Main Level | Dining Room | 3.68 m | 3.17 m | 3.68 m x 3.17 m |
| Main Level | Kitchen | 5.02 m | 5.16 m | 5.02 m x 5.16 m |
| Upper Level | Primary Bedroom | 4.5 m | 4.01 m | 4.5 m x 4.01 m |
| Upper Level | Bedroom 2 | 3.56 m | 3.59 m | 3.56 m x 3.59 m |
| Upper Level | Bedroom 3 | 3.18 m | 3.48 m | 3.18 m x 3.48 m |
| Upper Level | Bonus Room | 6.09 m | 4.6 m | 6.09 m x 4.6 m |
| Upper Level | Laundry Room | 2.55 m | 1.92 m | 2.55 m x 1.92 m |
Contact Us
Contact us for more information
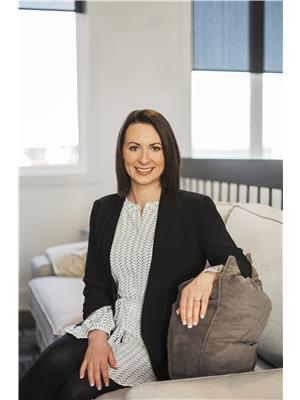
Alanna A. Dawley
Associate
www.alannadawleyrealtor.com/
www.instagram.com/alannadawleyrealtor
1570-5328 Calgary Tr Nw
Edmonton, Alberta T6H 4J8
(833) 477-6687














