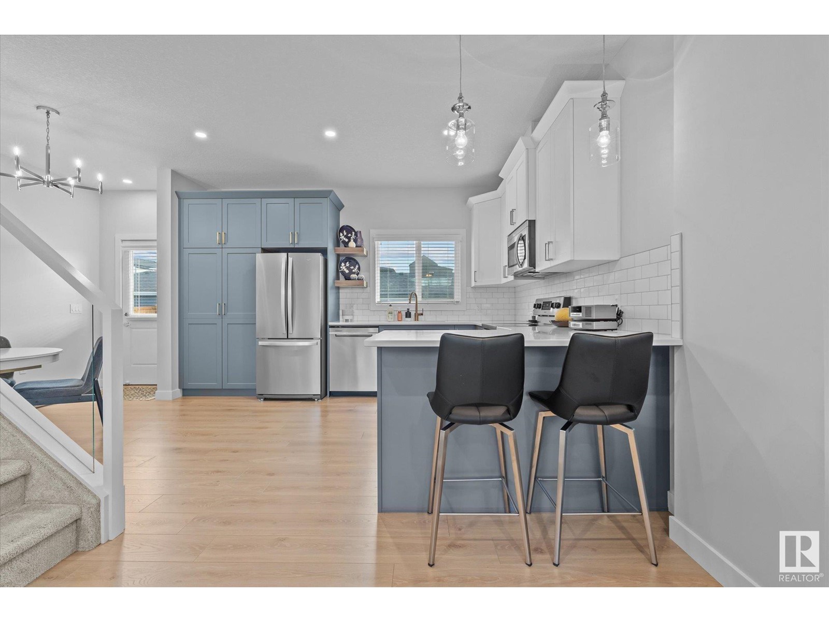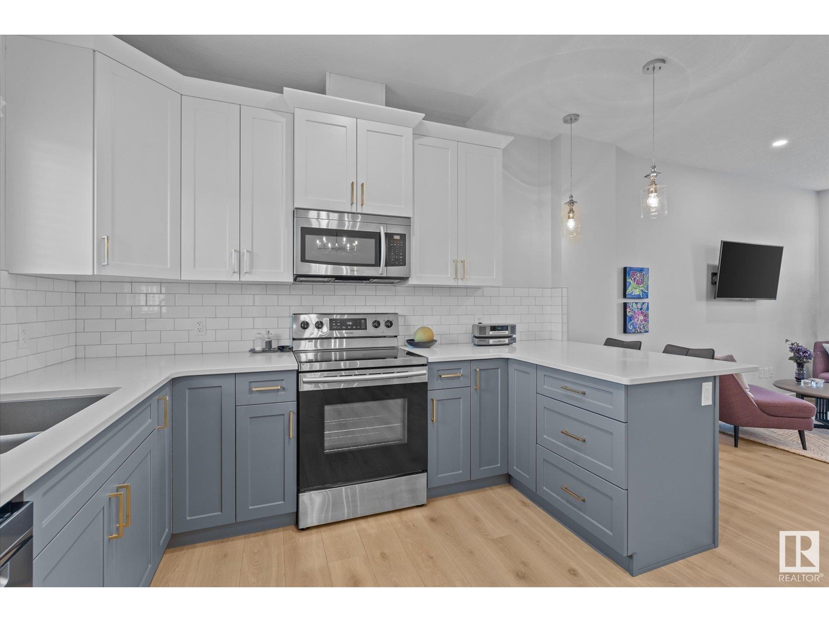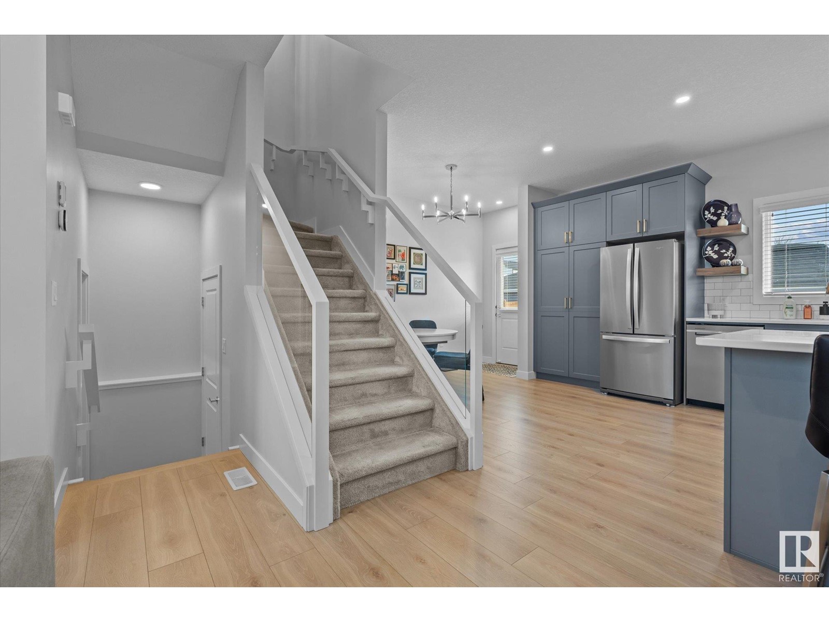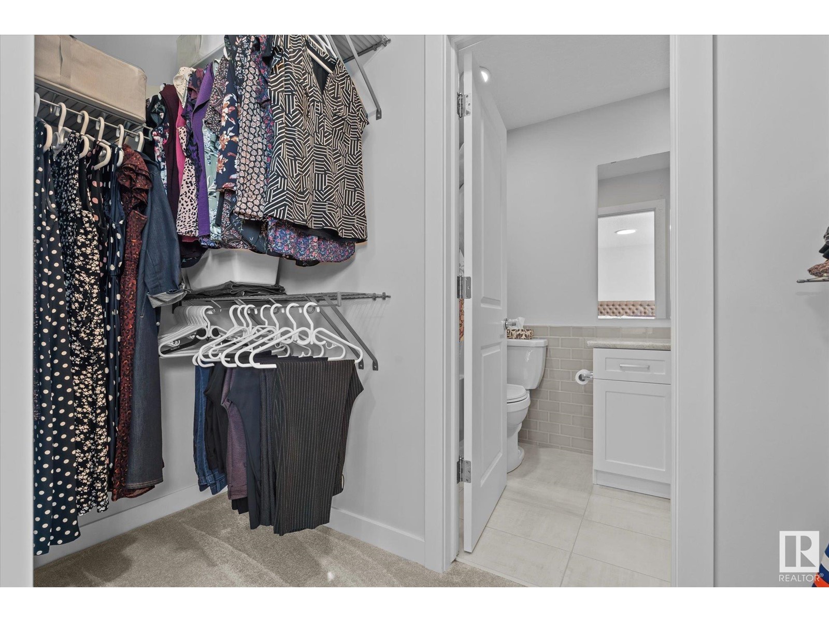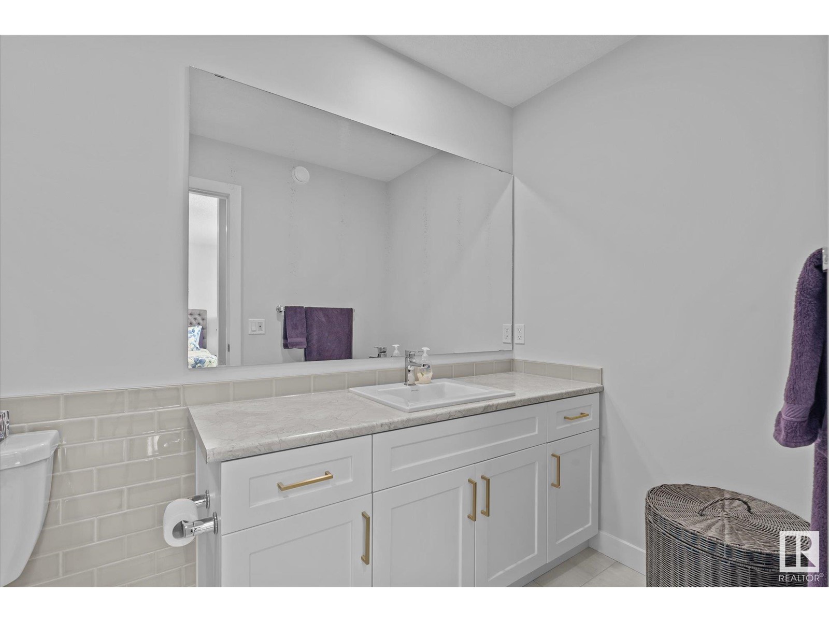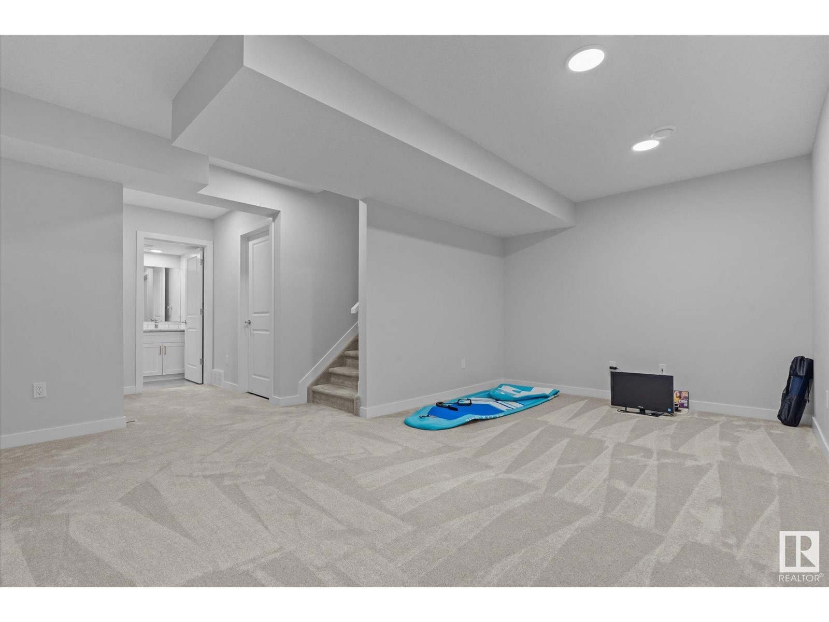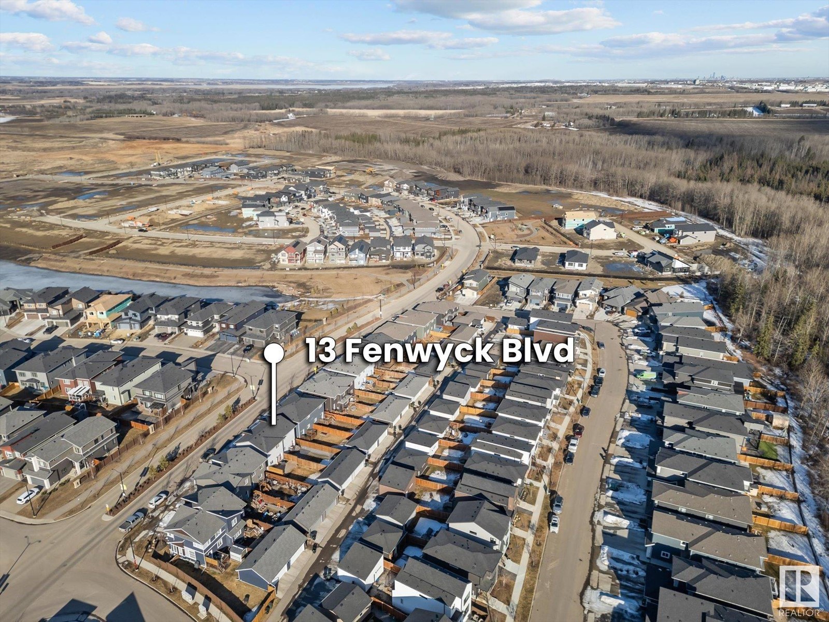13 Fenwyck Bv Spruce Grove, Alberta T7X 0Y9
$409,900
Welcome to Fenwyck! This duplex shows beautifully, is completely move-in ready and it feels brand new! The main floor has great flow with the open concept. The kitchen offers beautiful quartz countertops, shaker cabinets & stainless appliances and no shortage of storage! Upstairs offers 2 big bedrooms both with ensuites. Enjoy a fully developed basement with laundry, another bathroom, and family space. The sizeable backyard is fully fenced with a large deck, gas line for BBQing & double detached garage. Conveniently located on the east side of Spruce Grove for a quick commute into Edmonton. (id:61585)
Property Details
| MLS® Number | E4428317 |
| Property Type | Single Family |
| Neigbourhood | Fenwyck |
| Amenities Near By | Golf Course, Playground, Schools, Shopping |
| Features | Lane |
| Structure | Patio(s) |
Building
| Bathroom Total | 4 |
| Bedrooms Total | 2 |
| Amenities | Ceiling - 9ft |
| Appliances | Dishwasher, Dryer, Garage Door Opener Remote(s), Garage Door Opener, Microwave Range Hood Combo, Refrigerator, Stove, Washer, Window Coverings |
| Basement Development | Finished |
| Basement Type | Full (finished) |
| Constructed Date | 2020 |
| Construction Style Attachment | Semi-detached |
| Half Bath Total | 1 |
| Heating Type | Forced Air |
| Stories Total | 2 |
| Size Interior | 1,180 Ft2 |
| Type | Duplex |
Parking
| Detached Garage |
Land
| Acreage | No |
| Fence Type | Fence |
| Land Amenities | Golf Course, Playground, Schools, Shopping |
| Size Irregular | 270.35 |
| Size Total | 270.35 M2 |
| Size Total Text | 270.35 M2 |
Rooms
| Level | Type | Length | Width | Dimensions |
|---|---|---|---|---|
| Basement | Family Room | 4.45 m | 5.41 m | 4.45 m x 5.41 m |
| Basement | Laundry Room | 1.73 m | 0.9 m | 1.73 m x 0.9 m |
| Basement | Utility Room | 3.87 m | 2.93 m | 3.87 m x 2.93 m |
| Main Level | Living Room | 3.95 m | 3.28 m | 3.95 m x 3.28 m |
| Main Level | Dining Room | 2.66 m | 2.37 m | 2.66 m x 2.37 m |
| Main Level | Kitchen | 3.75 m | 4.3 m | 3.75 m x 4.3 m |
| Upper Level | Primary Bedroom | 2.97 m | 3.42 m | 2.97 m x 3.42 m |
| Upper Level | Bedroom 2 | 2.87 m | 2.96 m | 2.87 m x 2.96 m |
Contact Us
Contact us for more information

Heather Mclellan
Associate
1400-10665 Jasper Ave Nw
Edmonton, Alberta T5J 3S9
(403) 262-7653






