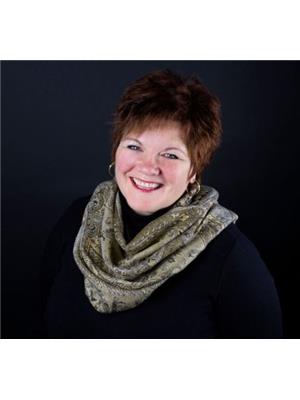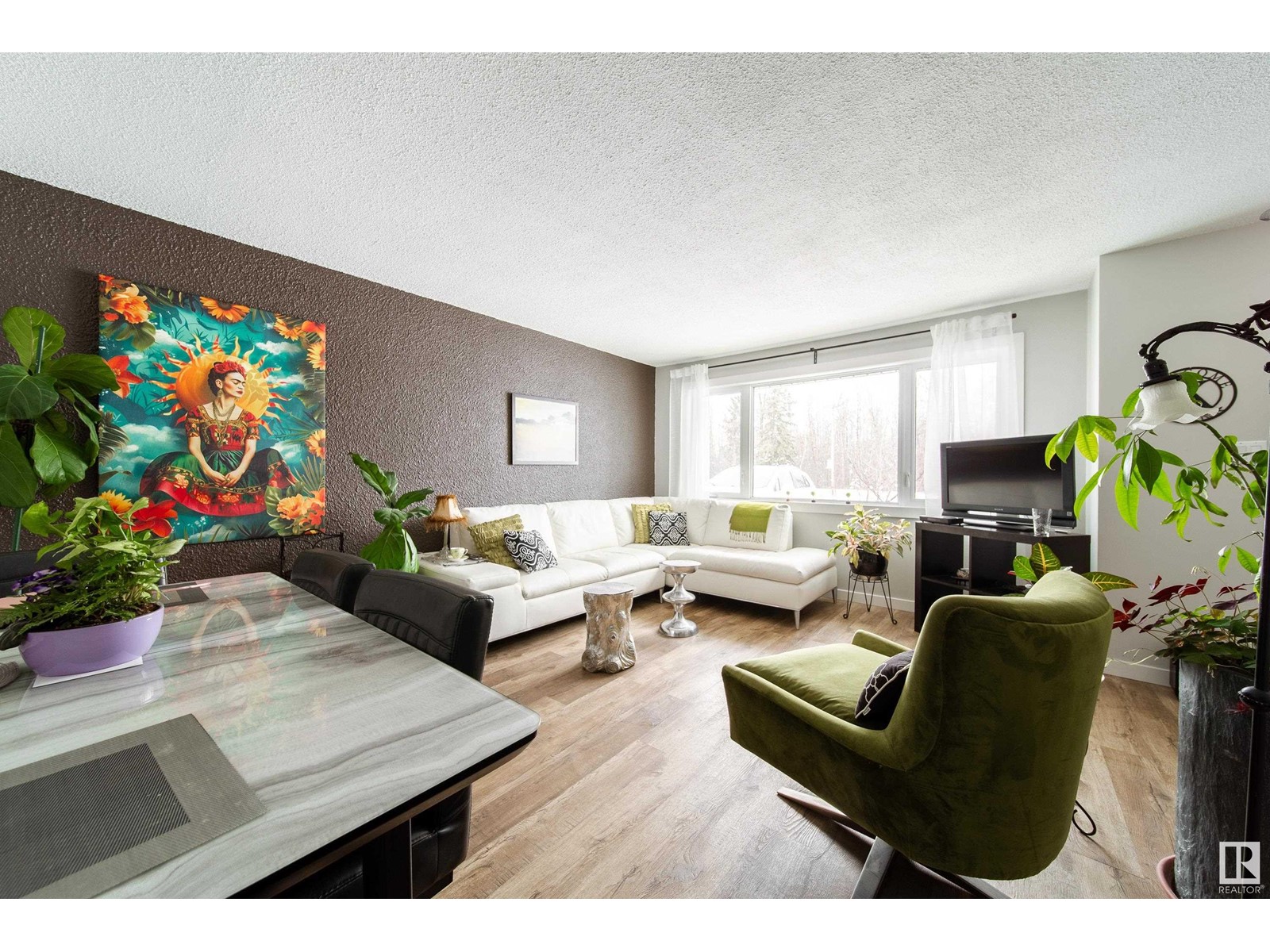4519 47 St Rural Lac Ste. Anne County, Alberta T0E 0A0
$299,999
GORGEOUS 3 bedroom bungalow home that won't break the bank! Get ready to be WOWED when you step into this recently extensively renovated year round home in the lakeside community of Alberta Beach. NEW KITCHEN & APPLIANCES, BATHROOM, (most) WINDOWS - TRIPLE PANE & GLAZED, COMPLETE PAINT & TRIM, WATER SOFTENER & REVERSE OSMOSIS system, all completed in the past 18 months - more than $80K in upgrades! Further upgrades include newer flooring, metal roof, eaves & downspouts in '19, well, pressure tank & hot water tank in '18! The property is fully landscaped with newer ground-level decks (front & back), fully fenced back yard plus a single garage (new roof in 2024) & parking stall out front. There's virtually nothing left for you to do but move in! Conveniently located within easy walking distance to the lake, main beach and all amenities that Alberta Beach has to offer, this truly beautiful home is perfect for a young family or empty-nesters alike! A TRUE GEM THAT SHOULD NOT BE MISSED....WELCOME HOME! (id:61585)
Property Details
| MLS® Number | E4428444 |
| Property Type | Single Family |
| Neigbourhood | Alberta Beach |
| Amenities Near By | Golf Course, Schools, Shopping |
| Features | Flat Site, Lane, Recreational |
| Structure | Deck |
Building
| Bathroom Total | 1 |
| Bedrooms Total | 3 |
| Amenities | Vinyl Windows |
| Appliances | Dishwasher, Dryer, Microwave Range Hood Combo, Refrigerator, Stove, Washer |
| Architectural Style | Bungalow |
| Basement Type | None |
| Constructed Date | 1972 |
| Construction Style Attachment | Detached |
| Heating Type | Forced Air |
| Stories Total | 1 |
| Size Interior | 1,062 Ft2 |
| Type | House |
Parking
| Rear | |
| Detached Garage |
Land
| Access Type | Boat Access |
| Acreage | No |
| Fence Type | Fence |
| Land Amenities | Golf Course, Schools, Shopping |
| Size Irregular | 0.165 |
| Size Total | 0.165 Ac |
| Size Total Text | 0.165 Ac |
Rooms
| Level | Type | Length | Width | Dimensions |
|---|---|---|---|---|
| Basement | Bedroom 2 | 2.92 m | 2.92 m x Measurements not available | |
| Main Level | Living Room | 3.96 m | 3.96 m x Measurements not available | |
| Main Level | Dining Room | 3.92 m | 3.92 m x Measurements not available | |
| Main Level | Kitchen | 4.94 m | 4.94 m x Measurements not available | |
| Main Level | Primary Bedroom | 2.93 m | 2.93 m x Measurements not available | |
| Main Level | Bedroom 3 | 2.87 m | 2.87 m x Measurements not available | |
| Main Level | Laundry Room | 2.92 m | 2.92 m x Measurements not available | |
| Main Level | Utility Room | 0.93 m | 0.93 m x Measurements not available |
Contact Us
Contact us for more information

Deborah L. Gouin
Associate
(780) 963-0197
105, 4302 33 Street
Stony Plain, Alberta T7Z 2A9
(780) 963-2285
(780) 963-0197





























