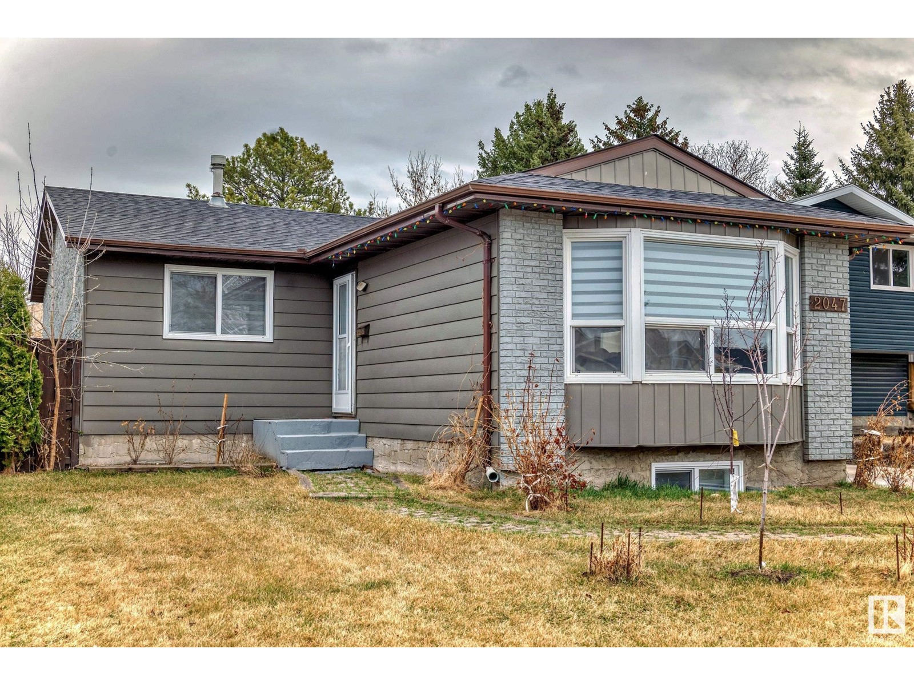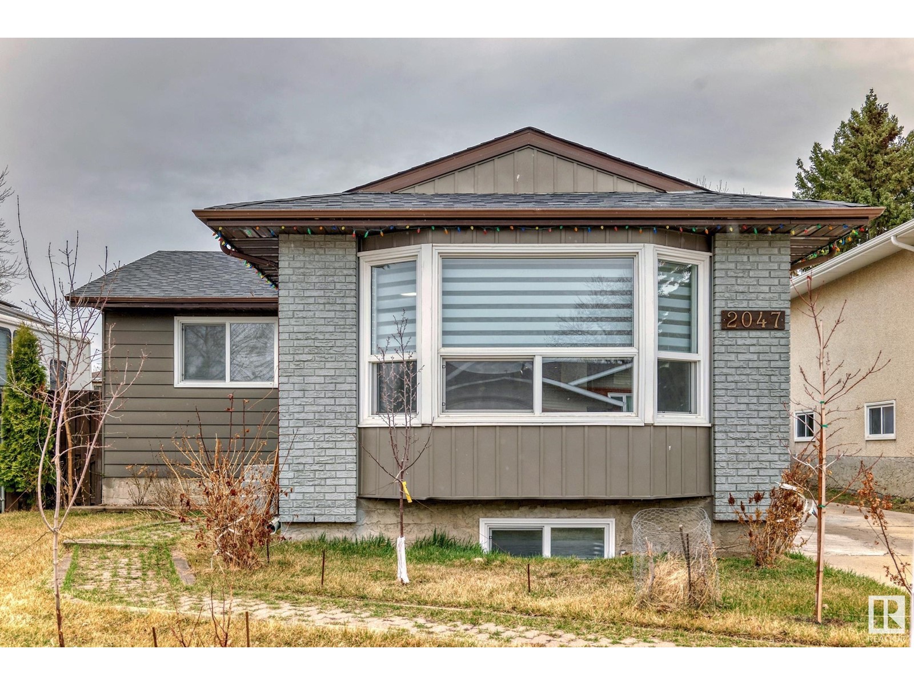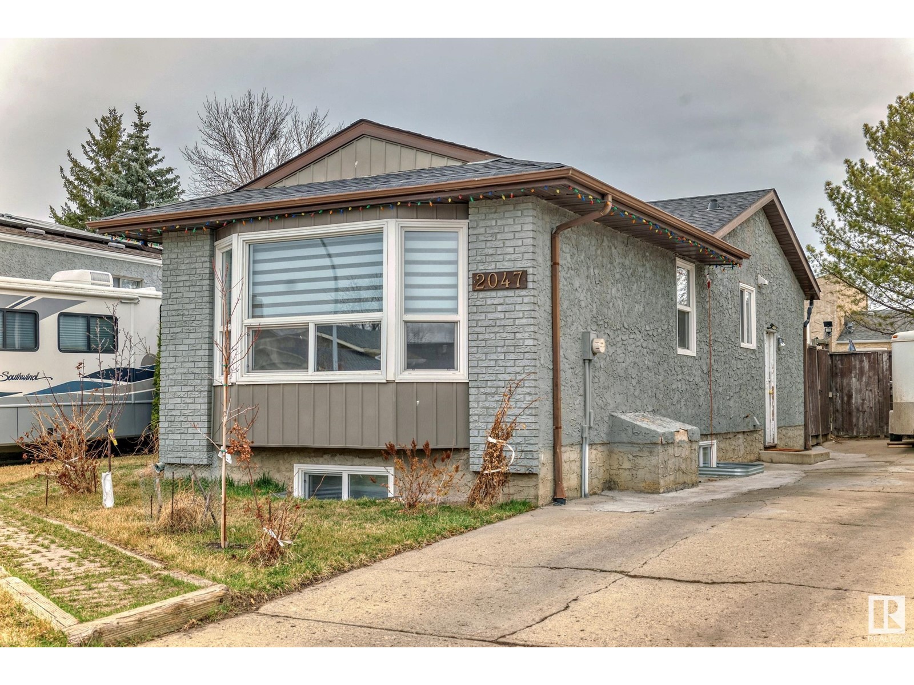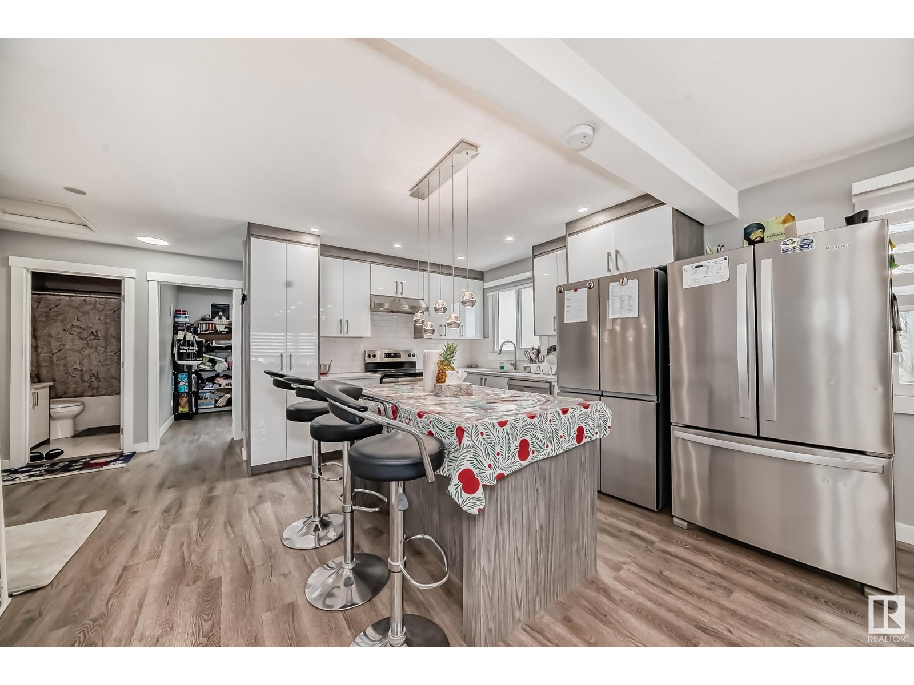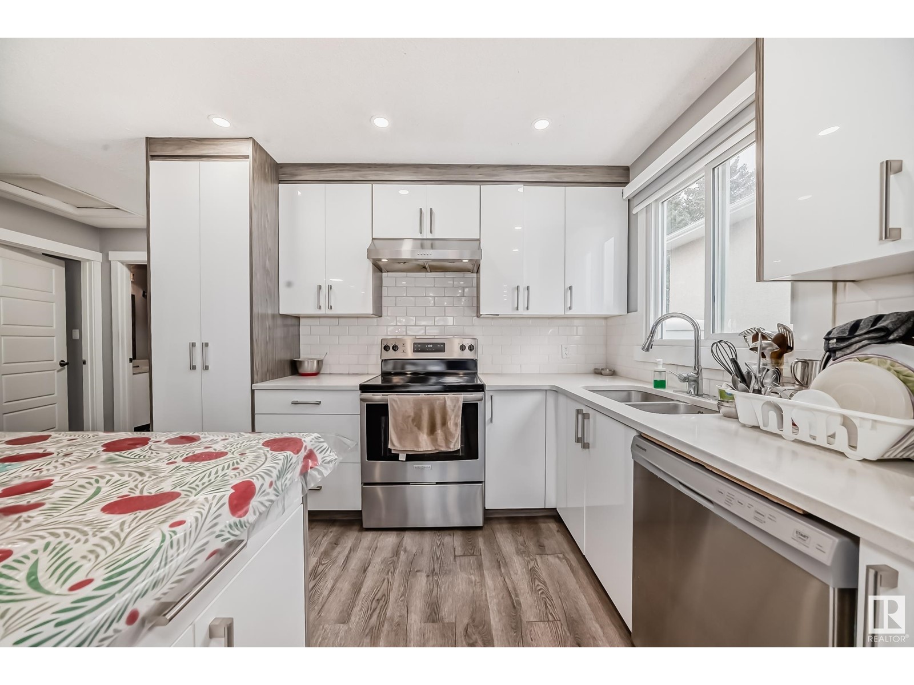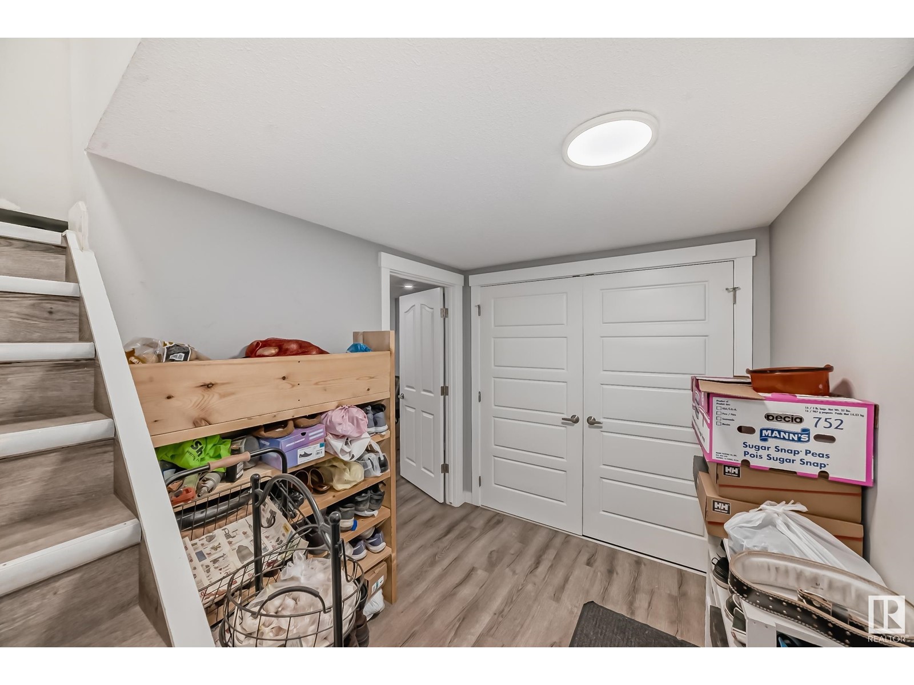2047 49a St Nw Edmonton, Alberta T6L 2W9
$549,000
Welcome to this exquisite home, nestled in the highly sought-after Pollard Meadows neighborhood of South Edmonton. Recently renovated with meticulous attention to detail, this property offers luxurious finishes and is located in one of the area’s most family-friendly communities and short 3-minute drive from Millwoods Town Centre and a host of essential amenities, it presents an ideal opportunity for first-time homebuyers or investors. The kitchen features modern cabinets, providing abundant storage space and a sleek, contemporary aesthetic. The open-concept main living area is bathed in natural light, creating a warm and inviting atmosphere. The home boasts two bedrooms on the lower level, complemented by a second fully equipped kitchen. Additional highlights include premium stainless steel appliances, newly installed luxury vinyl plank flooring throughout, upgraded windows, enlarged basement windows, and stylish, modern light fixtures. The property also features a separate Entrance for Basement. (id:61585)
Property Details
| MLS® Number | E4428327 |
| Property Type | Single Family |
| Neigbourhood | Pollard Meadows |
| Amenities Near By | Airport, Playground, Public Transit, Schools, Shopping |
| Features | See Remarks, No Smoking Home |
Building
| Bathroom Total | 2 |
| Bedrooms Total | 5 |
| Appliances | Dishwasher, Dryer, Hood Fan, Washer, Refrigerator, Two Stoves |
| Architectural Style | Bungalow |
| Basement Development | Finished |
| Basement Type | Full (finished) |
| Constructed Date | 1979 |
| Construction Style Attachment | Detached |
| Heating Type | Forced Air |
| Stories Total | 1 |
| Size Interior | 1,033 Ft2 |
| Type | House |
Parking
| No Garage | |
| Parking Pad |
Land
| Acreage | No |
| Fence Type | Fence |
| Land Amenities | Airport, Playground, Public Transit, Schools, Shopping |
| Size Irregular | 498.4 |
| Size Total | 498.4 M2 |
| Size Total Text | 498.4 M2 |
Rooms
| Level | Type | Length | Width | Dimensions |
|---|---|---|---|---|
| Basement | Bedroom 4 | 3.14 m | 2.86 m | 3.14 m x 2.86 m |
| Basement | Bedroom 5 | 3.23 m | 3.31 m | 3.23 m x 3.31 m |
| Basement | Second Kitchen | 2.82 m | 1.55 m | 2.82 m x 1.55 m |
| Main Level | Living Room | 4.65 m | 4.25 m | 4.65 m x 4.25 m |
| Main Level | Kitchen | 4.32 m | 3.18 m | 4.32 m x 3.18 m |
| Main Level | Primary Bedroom | 3.47 m | 3.54 m | 3.47 m x 3.54 m |
| Main Level | Bedroom 2 | 3.54 m | 2.41 m | 3.54 m x 2.41 m |
| Main Level | Bedroom 3 | 2.99 m | 2.52 m | 2.99 m x 2.52 m |
Contact Us
Contact us for more information

Jazz Taggar
Associate
(780) 450-6670
business.facebook.com/latest/home?asset_id=107262498711956&business_id=107351165369756&nav_r
www.instagram.com/jazztaggar77/
1400-10665 Jasper Ave Nw
Edmonton, Alberta T5J 3S9
(403) 262-7653
