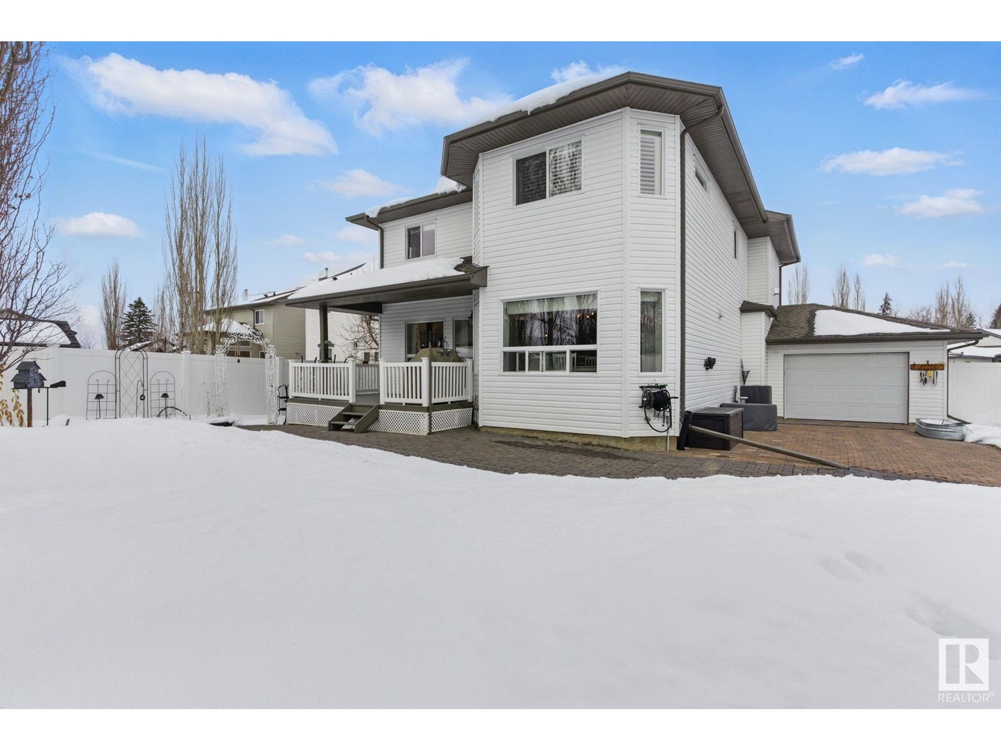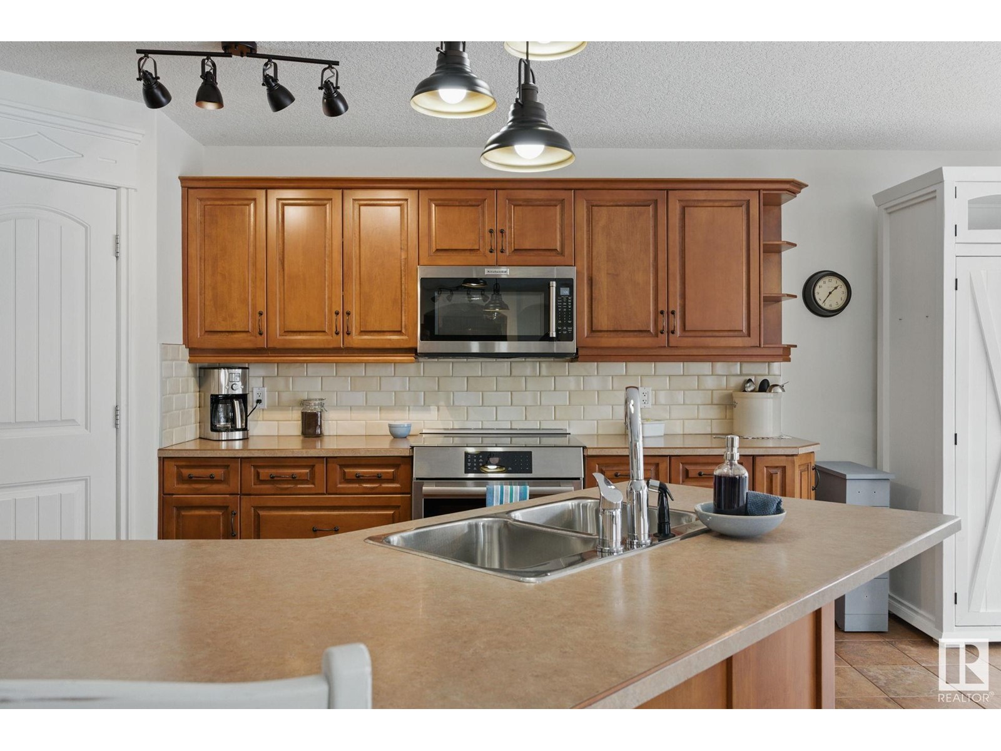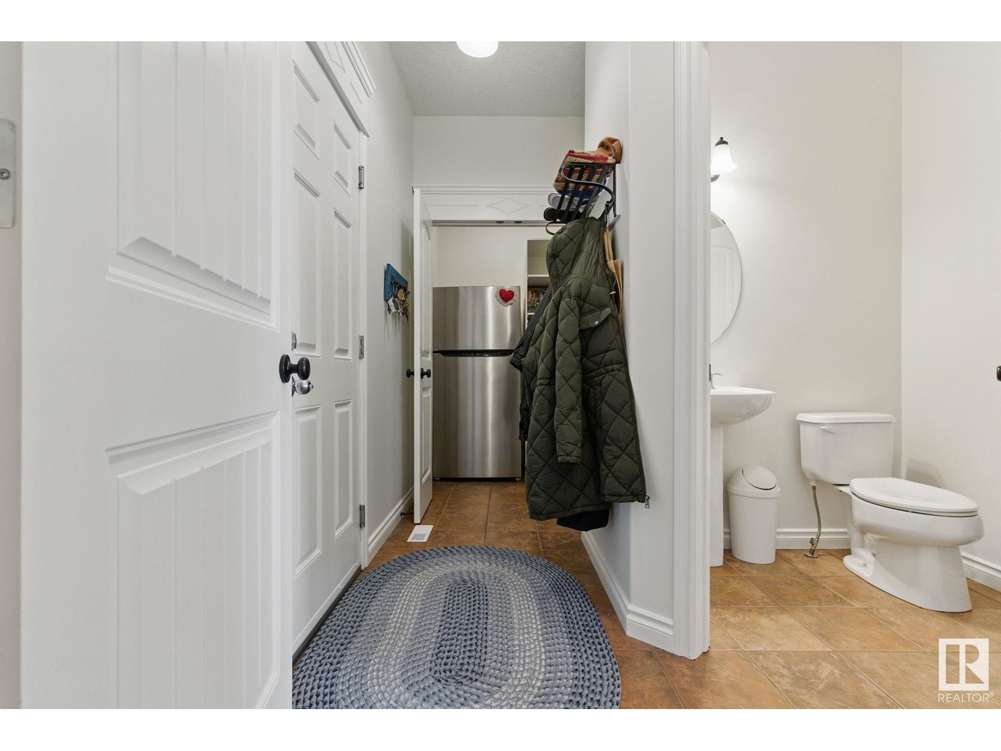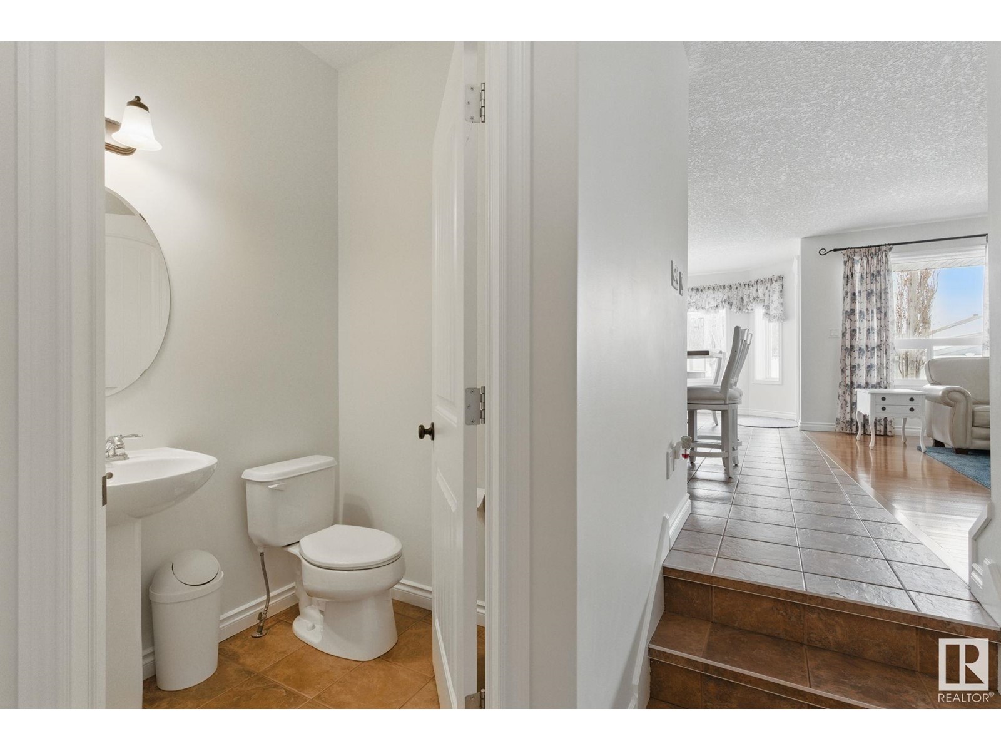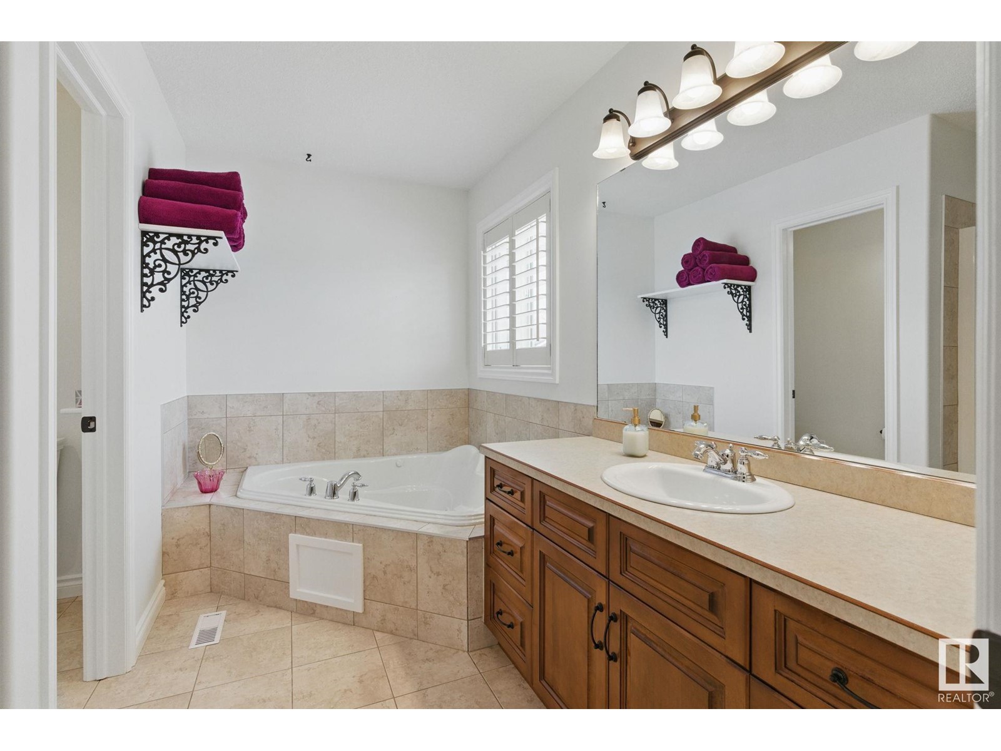522 Westerra Bv Stony Plain, Alberta T7Z 3A1
$650,000
WELCOME to LAKE WESTERRA one of Stony Plains most desired communities! Nestled in a quiet cul de sac, this IMMACULATE 2 Storey home w/TRIPLE car garage & large 43' deep driveway, feels like a brand new home! Spacious & bright the main flr living space boasts an open concept featuring warm hardwood flring, arched entryways & built in niches w/stunning gas FP; inviting kitchen complete w/SS appliances, walk-in pantry & an endless array of cabinetry w/adjacent dining area making it perfect for entertaining family & friends! Upper level offers a generous sized bonus rm w/vaulted ceilings & includes 3 bedrooms (laundry rm occupies one bedroom, easily reversed), a full bath w/additional 4pc Ensuite in primary suite. Fully finished the basement is complete w/family rm, 4th bedrm & 3pce bath. Low maintenance, manicured backyard fully fenced w/vinyl fencing, has irrigation, features a covered deck off kitchen, stone patio/walkways & a garage bay door to backyard. Home includes permanent installed xmas lights & AC (id:61585)
Property Details
| MLS® Number | E4428658 |
| Property Type | Single Family |
| Neigbourhood | Westerra |
| Amenities Near By | Schools |
| Features | Cul-de-sac, See Remarks, No Back Lane |
| Structure | Deck, Patio(s) |
Building
| Bathroom Total | 4 |
| Bedrooms Total | 4 |
| Appliances | Dishwasher, Dryer, Microwave Range Hood Combo, Refrigerator, Storage Shed, Stove, Washer |
| Basement Development | Finished |
| Basement Type | Full (finished) |
| Constructed Date | 2006 |
| Construction Style Attachment | Detached |
| Cooling Type | Central Air Conditioning |
| Fireplace Fuel | Gas |
| Fireplace Present | Yes |
| Fireplace Type | Unknown |
| Half Bath Total | 1 |
| Heating Type | Forced Air |
| Stories Total | 2 |
| Size Interior | 2,088 Ft2 |
| Type | House |
Parking
| Attached Garage |
Land
| Acreage | No |
| Fence Type | Fence |
| Land Amenities | Schools |
| Size Irregular | 603.96 |
| Size Total | 603.96 M2 |
| Size Total Text | 603.96 M2 |
Rooms
| Level | Type | Length | Width | Dimensions |
|---|---|---|---|---|
| Basement | Family Room | Measurements not available | ||
| Basement | Bedroom 4 | 4.64 m | 3.77 m | 4.64 m x 3.77 m |
| Main Level | Living Room | Measurements not available | ||
| Main Level | Kitchen | Measurements not available | ||
| Upper Level | Primary Bedroom | 4.08 m | 4.72 m | 4.08 m x 4.72 m |
| Upper Level | Bedroom 2 | 2.74 m | 3.35 m | 2.74 m x 3.35 m |
| Upper Level | Bedroom 3 | 2.74 m | 3.93 m | 2.74 m x 3.93 m |
| Upper Level | Bonus Room | 4.45 m | 5.54 m | 4.45 m x 5.54 m |
Contact Us
Contact us for more information

Tyson V. Moroz
Associate
(780) 962-8019
youtu.be/aSn20sEgprk
tysonmoroz.com/
www.facebook.com/RoyalLePage.ca/
youtu.be/aSn20sEgprk
202 Main Street
Spruce Grove, Alberta T7X 0G2
(780) 962-4950
(780) 431-5624

