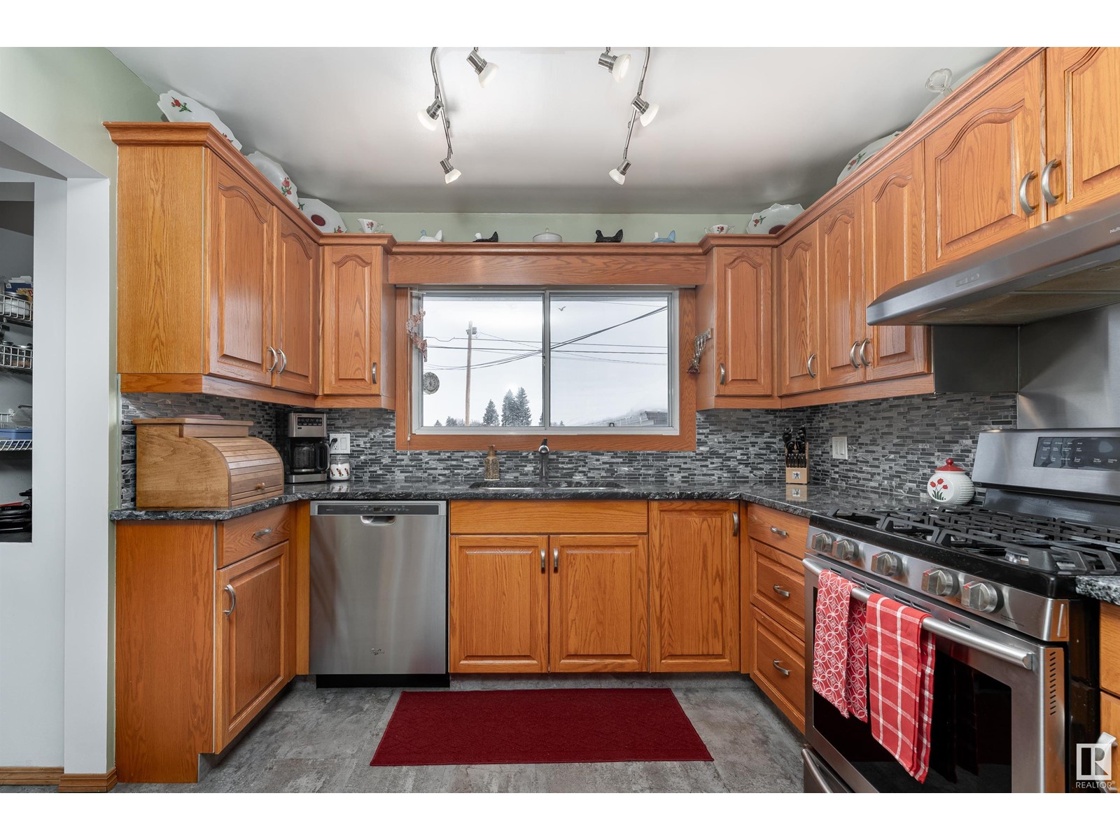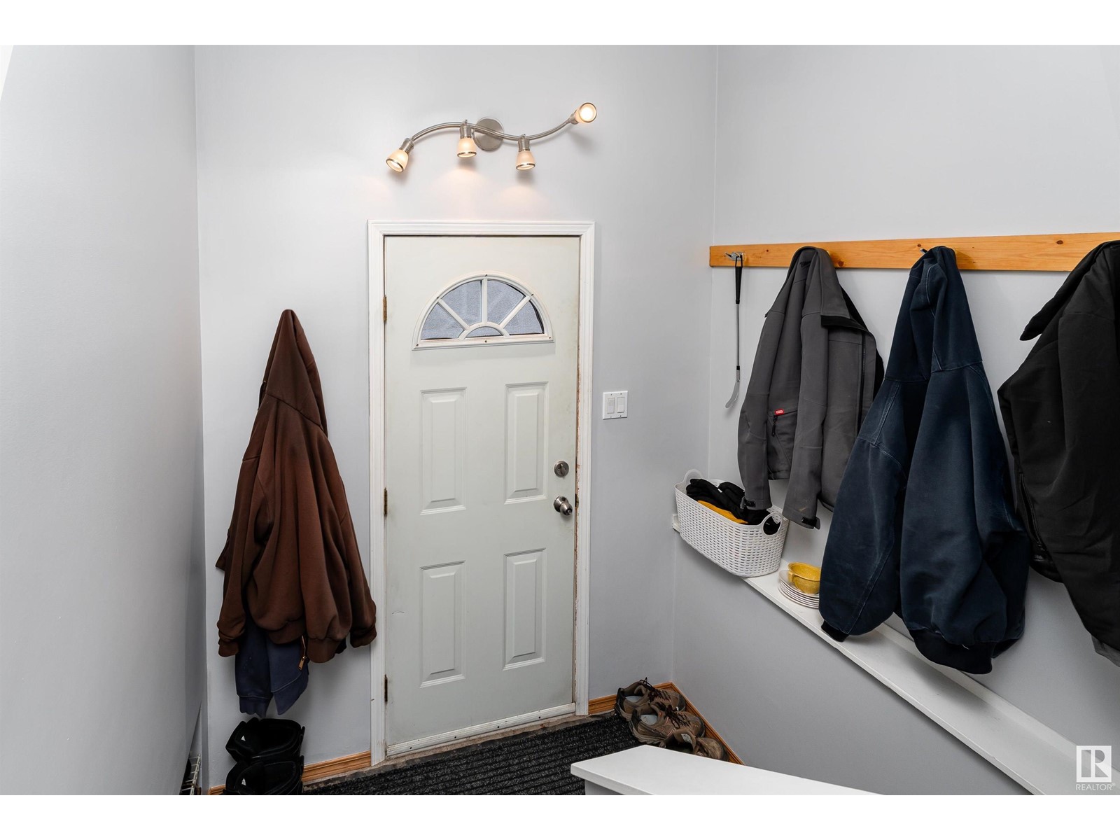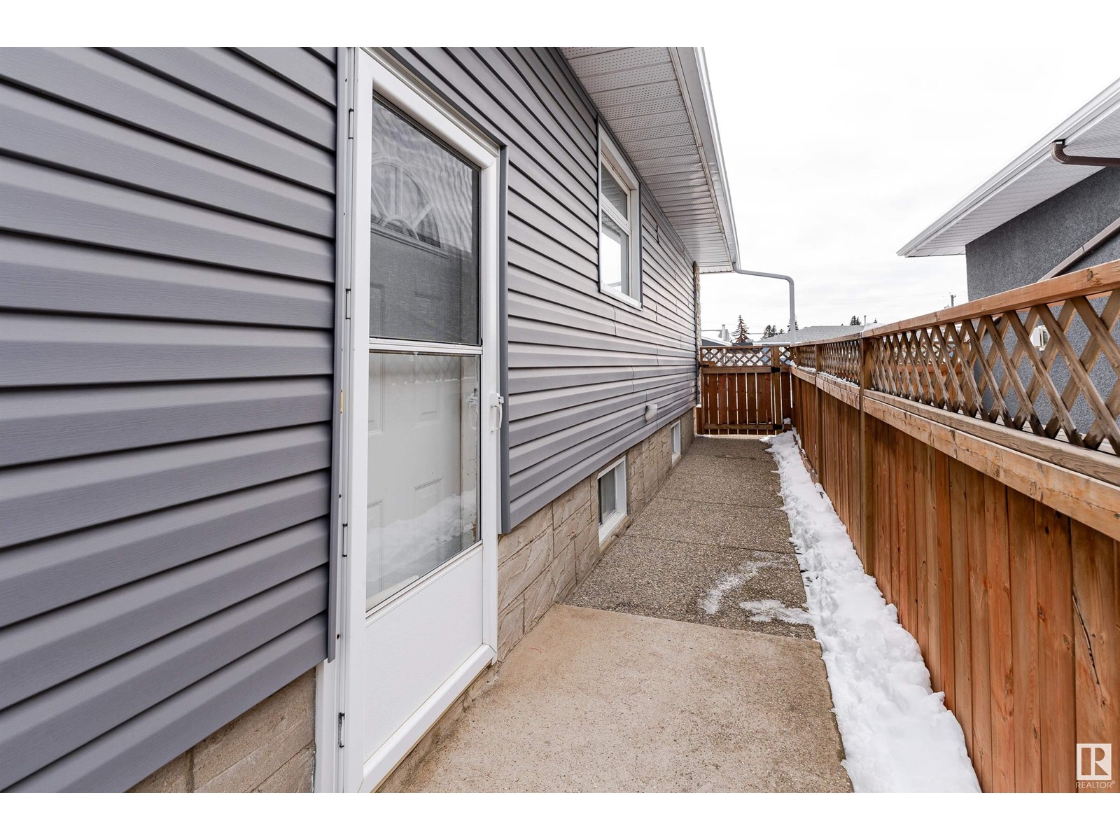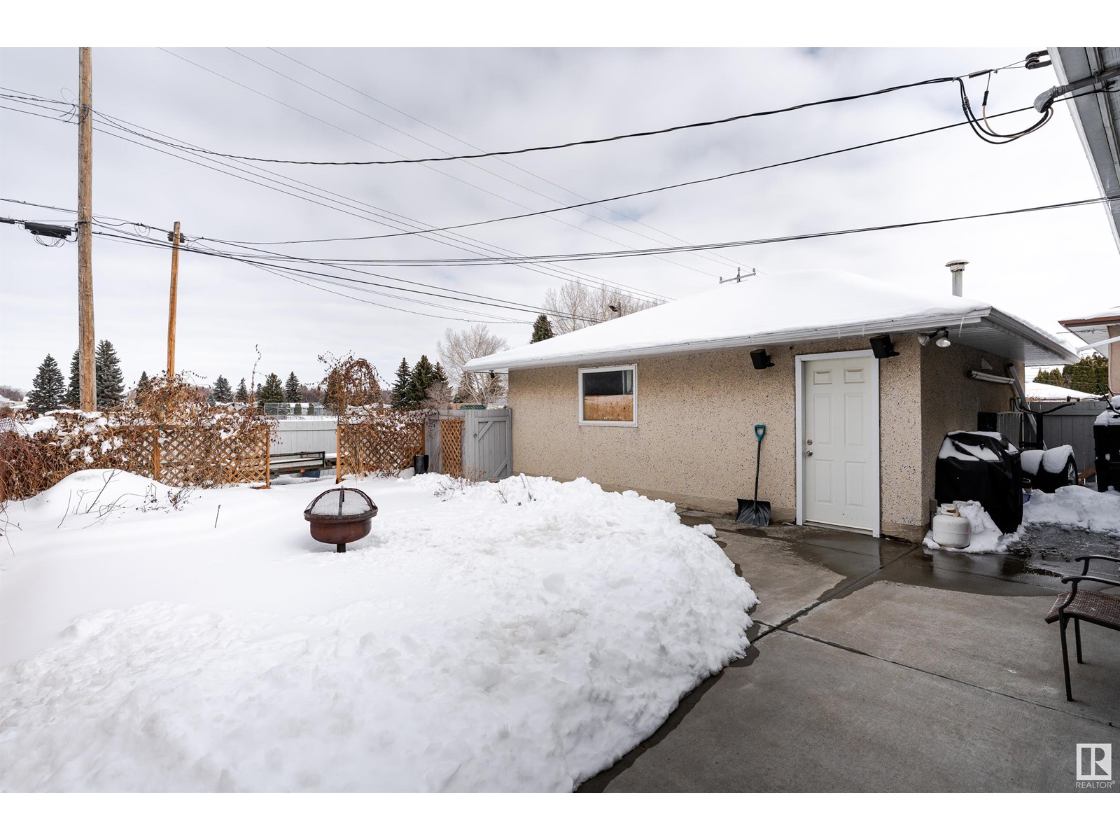6916 98a Av Nw Edmonton, Alberta T6A 0C1
$575,000
Located in the highly desirable community of Terrace Heights, this beautifully maintained bungalow offers comfort, style, and modern upgraded! Upon entering, you'll be welcomed by a bright and airy living room that seamlessly flows into the dining area. The large kitchen is a features upgraded granite countertops and stainless steel appliances. The main floor boasts 3 generous-sized bedrooms and a well-appointed 4-piece bathroom. The basement hosts a large recreational room, 2 bedrooms, laundry area, and 3pc piece bathroom. Upgrades include; new exterior insulation, new main floor windows and doors, a new roof (2016), new furnace (2016) and hot water tank (2021). These updates provide peace of mind and energy efficiency for years to come. Step outside to the stunning backyard, complete with a new fence (2022) offering privacy and a safe space for kids or pets to play. The double detached garage (22x22) is perfect for keeping your vehicles sheltered or for extra storage needs. (id:61585)
Property Details
| MLS® Number | E4428877 |
| Property Type | Single Family |
| Neigbourhood | Terrace Heights (Edmonton) |
| Amenities Near By | Park, Schools, Shopping |
| Features | No Animal Home, No Smoking Home |
Building
| Bathroom Total | 2 |
| Bedrooms Total | 5 |
| Appliances | Dishwasher, Dryer, Garage Door Opener Remote(s), Garage Door Opener, Hood Fan, Refrigerator, Gas Stove(s), Window Coverings |
| Architectural Style | Bungalow |
| Basement Development | Finished |
| Basement Type | Full (finished) |
| Constructed Date | 1959 |
| Construction Style Attachment | Detached |
| Heating Type | Forced Air |
| Stories Total | 1 |
| Size Interior | 1,289 Ft2 |
| Type | House |
Parking
| Detached Garage |
Land
| Acreage | No |
| Land Amenities | Park, Schools, Shopping |
| Size Irregular | 510.64 |
| Size Total | 510.64 M2 |
| Size Total Text | 510.64 M2 |
Rooms
| Level | Type | Length | Width | Dimensions |
|---|---|---|---|---|
| Basement | Bedroom 4 | 3.49m x 3.46m | ||
| Basement | Recreation Room | 8.89m x 6.43m | ||
| Basement | Laundry Room | 2.15m x 1.54m | ||
| Basement | Bedroom 5 | 4.15m x 5.06m | ||
| Main Level | Living Room | 4.00m x 7.05m | ||
| Main Level | Dining Room | 2.93m x 2.56m | ||
| Main Level | Kitchen | 5.08m x 2.99m | ||
| Main Level | Primary Bedroom | 3.67m x 4.78m | ||
| Main Level | Bedroom 2 | 2.78m x 4.02m | ||
| Main Level | Bedroom 3 | 3.41m x 2.83m |
Contact Us
Contact us for more information
David Chmiel
Associate
105-4990 92 Ave Nw
Edmonton, Alberta T6B 2V4
(780) 477-9338
sweetly.ca/
























































